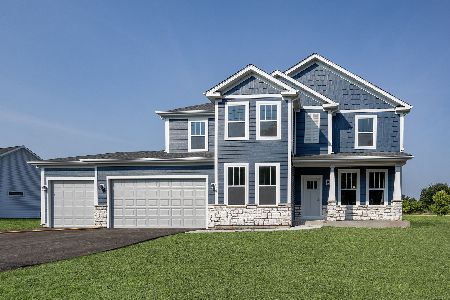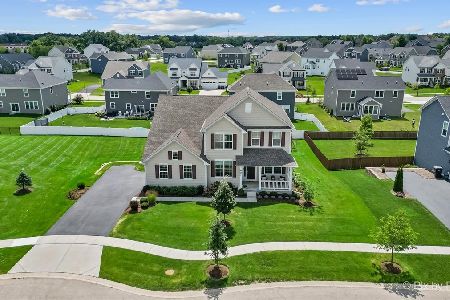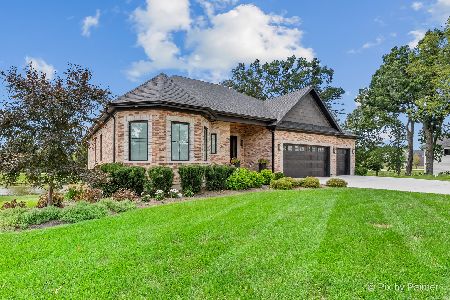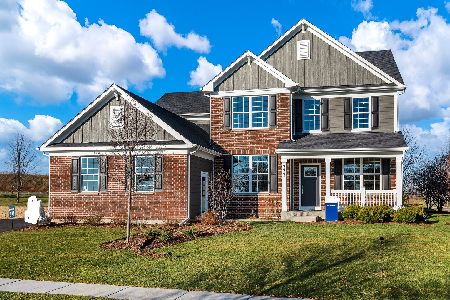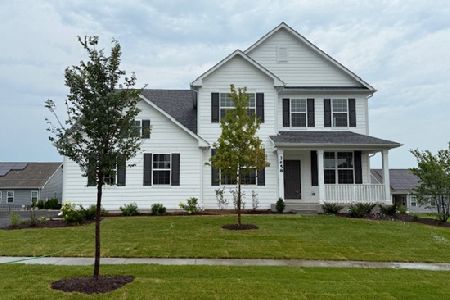3704 Heathmoor Drive, Elgin, Illinois 60124
$825,000
|
For Sale
|
|
| Status: | New |
| Sqft: | 3,581 |
| Cost/Sqft: | $230 |
| Beds: | 4 |
| Baths: | 5 |
| Year Built: | 2007 |
| Property Taxes: | $15,685 |
| Days On Market: | 5 |
| Lot Size: | 0,31 |
Description
Quality built custom home with no detail spared & located in the highly sought after Highland Woods Clubhouse Community with AMENITIES GALORE near Randall Rd/Rt 20. As you pull up you will fall in love and be greeted by a picturesque front porch and exceptional curb appeal! Luxury abounds in this 3600 sq ft custom home plus over 1500 square ft finished basement!! The grand foyer is flanked by a formal dining rm with paneled walls & office/living room with built in cabinetry & french doors. The chef's kitchen boasts SS appliances & granite & opens to an expansive family rm with box beamed ceiling, stone fireplace & amazing built-ins. A den & powder rm round out the 1st floor. Upstairs the master suite includes a private spa-like bath & dream closet. Two large bedrms connect through a jack & jill bath, fourth bedrm has its own private bath!! A loft/bonus rm & laundry center complete this level. The recently finished basement is an absolute pleasure to come home to with today's tastes and preferences exuding warmth and style! Enjoy a media area, huge bar, playroom, 5th bedroom/exercise area and full bathroom! Brick paver driveway & walkways, extensive landscaping & huge front porch make this home beautiful inside & out! 301 schools, 3 car garage! Close to Metra, I90, Shopping & more
Property Specifics
| Single Family | |
| — | |
| — | |
| 2007 | |
| — | |
| — | |
| No | |
| 0.31 |
| Kane | |
| Highland Woods | |
| 315 / Quarterly | |
| — | |
| — | |
| — | |
| 12460328 | |
| 0511227006 |
Nearby Schools
| NAME: | DISTRICT: | DISTANCE: | |
|---|---|---|---|
|
Middle School
Prairie Knolls Middle School |
301 | Not in DB | |
|
High School
Central High School |
301 | Not in DB | |
Property History
| DATE: | EVENT: | PRICE: | SOURCE: |
|---|---|---|---|
| 31 Oct, 2016 | Sold | $535,000 | MRED MLS |
| 22 Sep, 2016 | Under contract | $549,900 | MRED MLS |
| — | Last price change | $565,900 | MRED MLS |
| 10 Jun, 2016 | Listed for sale | $569,900 | MRED MLS |
| 2 Sep, 2025 | Listed for sale | $825,000 | MRED MLS |
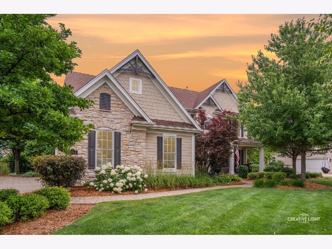
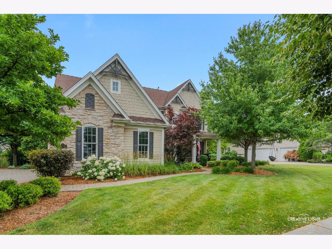
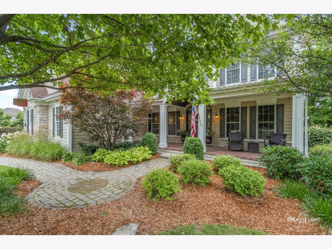
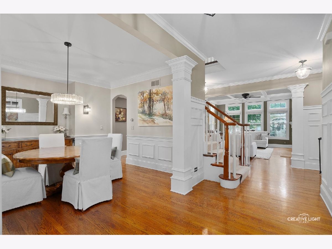
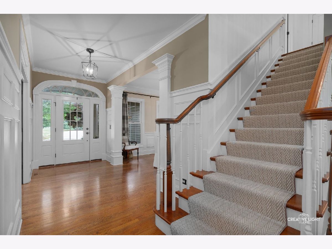
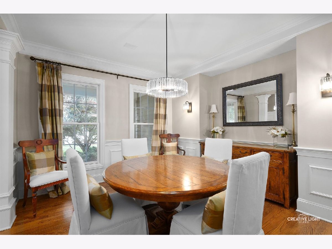
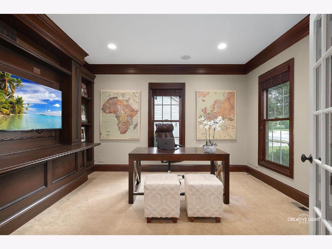
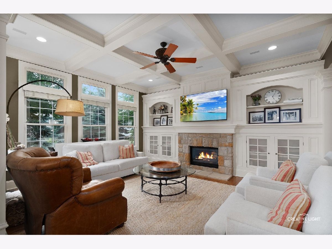
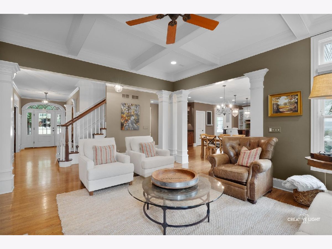
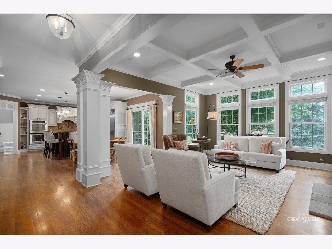
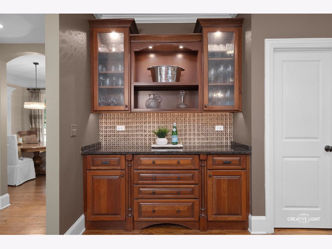
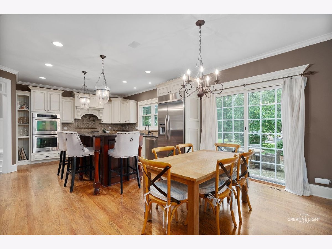
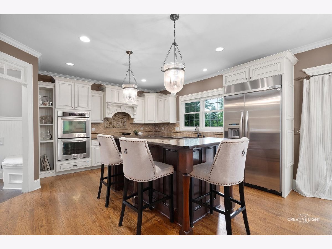
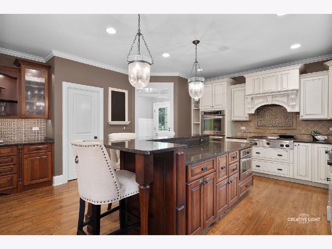
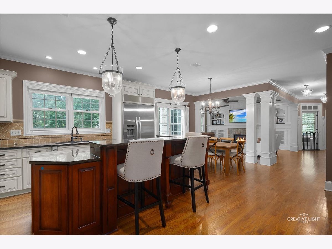
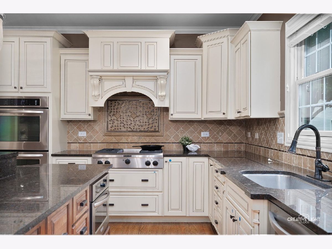
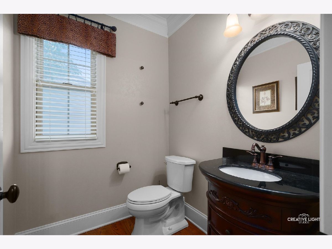
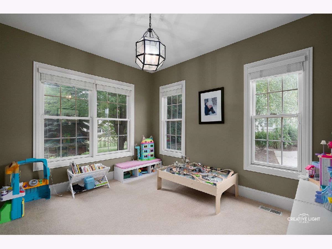
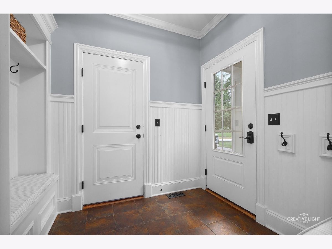
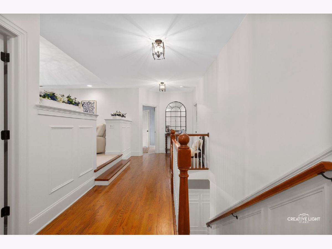
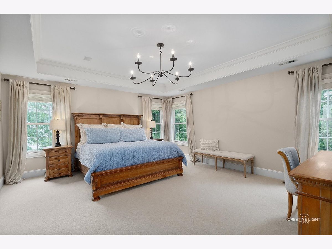
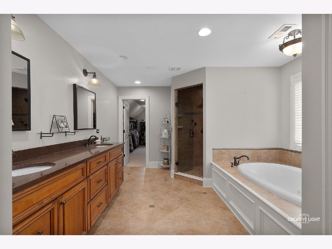
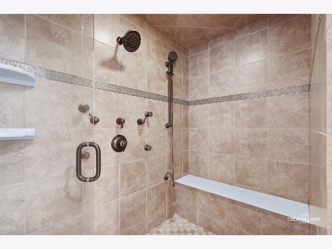
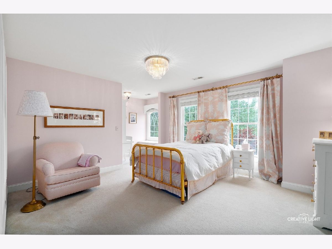
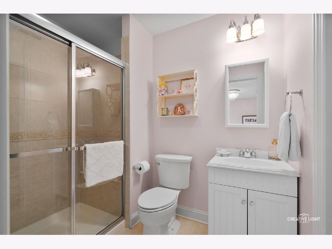
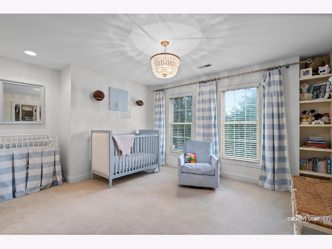
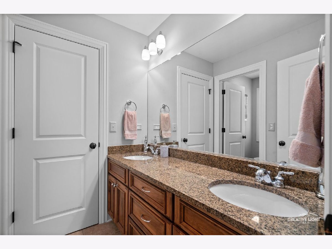
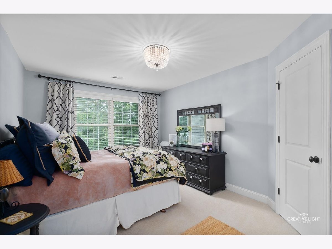
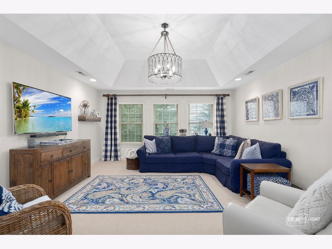
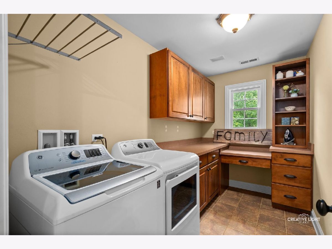
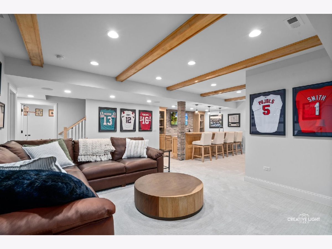
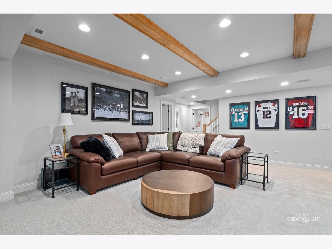
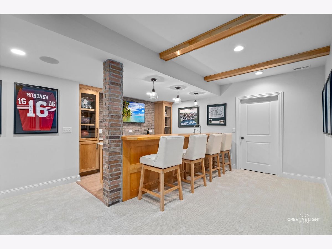
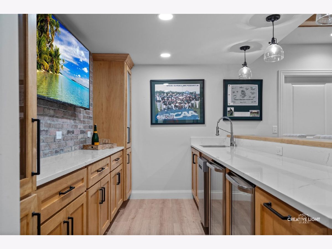
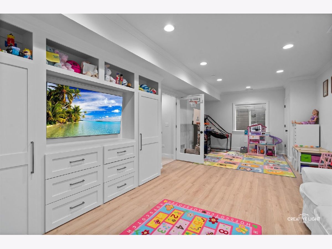
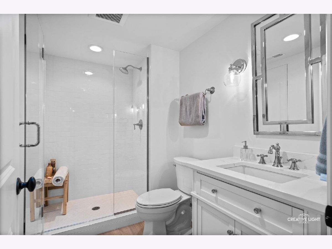
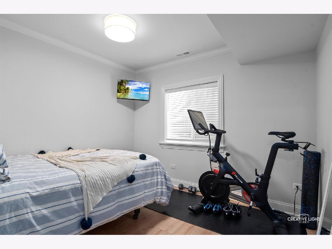
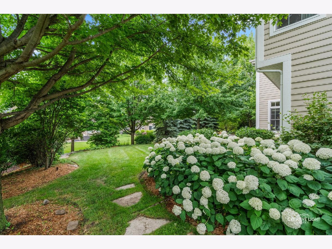
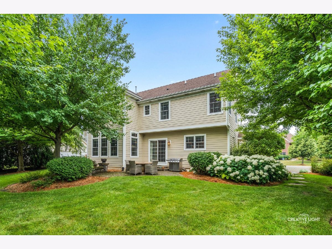
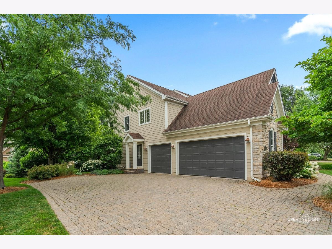
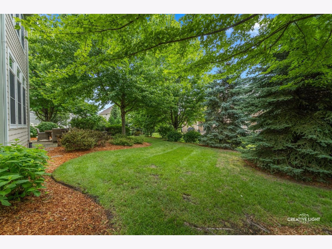
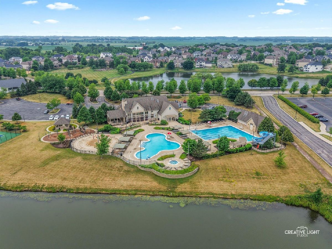
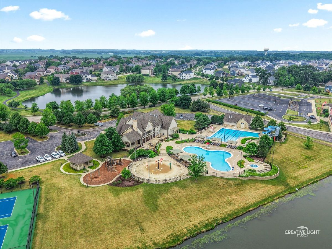
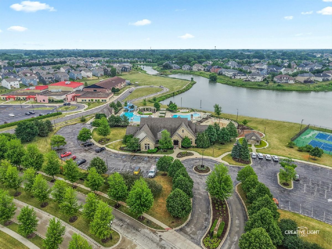
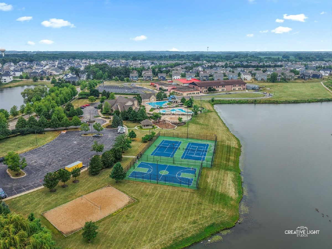
Room Specifics
Total Bedrooms: 5
Bedrooms Above Ground: 4
Bedrooms Below Ground: 1
Dimensions: —
Floor Type: —
Dimensions: —
Floor Type: —
Dimensions: —
Floor Type: —
Dimensions: —
Floor Type: —
Full Bathrooms: 5
Bathroom Amenities: Whirlpool,Separate Shower,Double Sink,Double Shower
Bathroom in Basement: 1
Rooms: —
Basement Description: —
Other Specifics
| 3 | |
| — | |
| — | |
| — | |
| — | |
| 13416 | |
| — | |
| — | |
| — | |
| — | |
| Not in DB | |
| — | |
| — | |
| — | |
| — |
Tax History
| Year | Property Taxes |
|---|---|
| 2016 | $15,722 |
| 2025 | $15,685 |
Contact Agent
Nearby Similar Homes
Nearby Sold Comparables
Contact Agent
Listing Provided By
Executive Realty Group LLC

