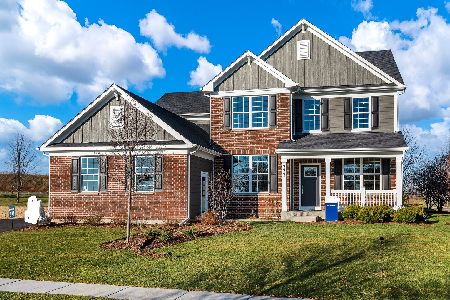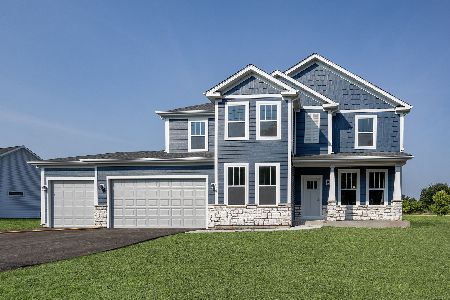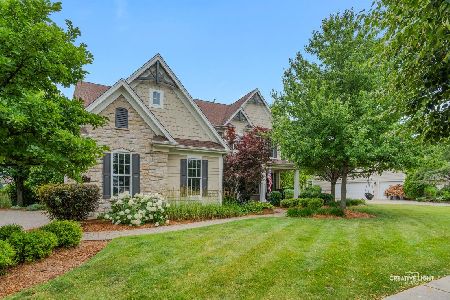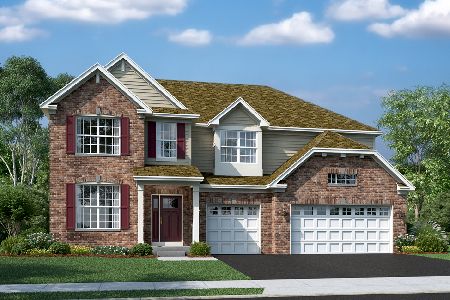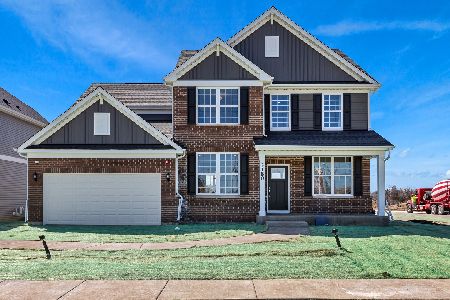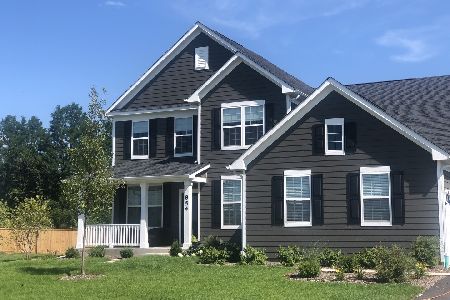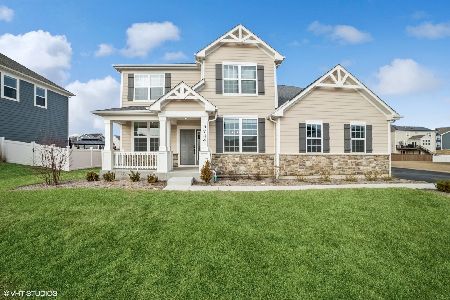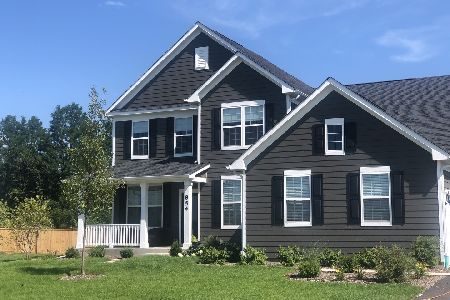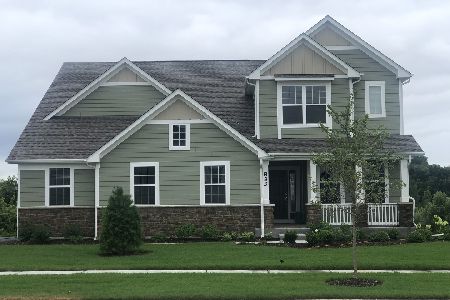801 Marlisle Lane, Elgin, Illinois 60124
$698,500
|
For Sale
|
|
| Status: | Contingent |
| Sqft: | 3,400 |
| Cost/Sqft: | $205 |
| Beds: | 4 |
| Baths: | 3 |
| Year Built: | 2020 |
| Property Taxes: | $14,949 |
| Days On Market: | 60 |
| Lot Size: | 0,34 |
Description
Beautifully upgraded 4BR, 2.5BA home in Highland Woods' Chasewood neighborhood with over 3,300 sq. ft. plus a an open, finished walk-out basement (bath rough-in). North-facing lot with a sunny south-facing backyard & TimberTech deck. The first floor offers a versatile flex room, perfect for a home office or den, along with a bright sunroom-an upgraded option the homeowners added to enhance natural light and living space. Features include engineered hardwood floors, quartz countertops & backsplash, and a 3-car tandem garage. Luxury upgrades: Hunter Douglas automated window treatments, Tesla wall charger, Nest smart home system, premium whole-house humidifier, upgraded 5" baseboards. Energy-efficient living with FULLY PAID solar panels. What makes Highland Woods so desirable? Living in this community isn't just about having a place to live-it's an exceptional experience. Residents enjoy a clubhouse, fitness center, pool, splash pad, parks, scenic trails, and even an elementary school right within the neighborhood, all served by highly regarded School District 301.
Property Specifics
| Single Family | |
| — | |
| — | |
| 2020 | |
| — | |
| — | |
| No | |
| 0.34 |
| Kane | |
| Chasewood At Highland Woods | |
| 105 / Monthly | |
| — | |
| — | |
| — | |
| 12453828 | |
| 0502476020 |
Nearby Schools
| NAME: | DISTRICT: | DISTANCE: | |
|---|---|---|---|
|
Grade School
Country Trails Elementary School |
301 | — | |
|
Middle School
Central Middle School |
301 | Not in DB | |
|
High School
Central High School |
301 | Not in DB | |
|
Alternate Junior High School
Prairie Knolls Middle School |
— | Not in DB | |
Property History
| DATE: | EVENT: | PRICE: | SOURCE: |
|---|---|---|---|
| 19 Sep, 2025 | Under contract | $698,500 | MRED MLS |
| 23 Aug, 2025 | Listed for sale | $698,500 | MRED MLS |
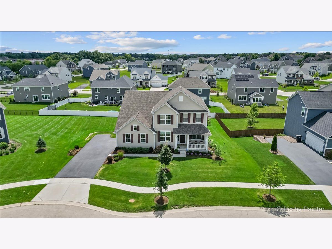
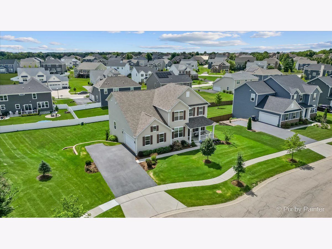
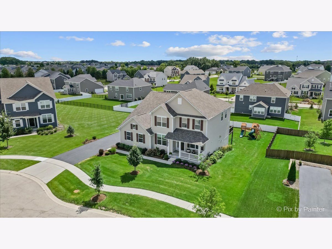
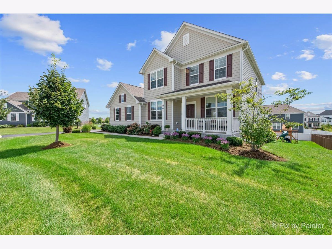
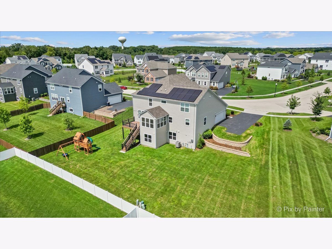
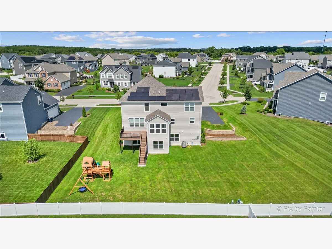
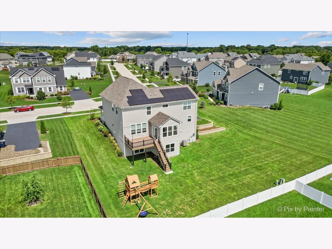
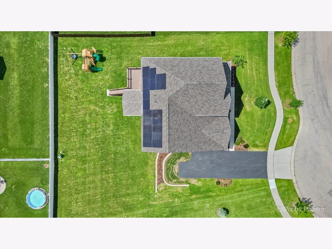
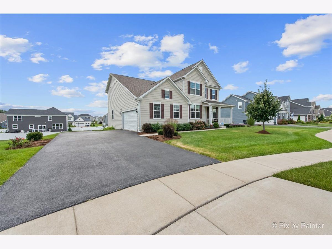
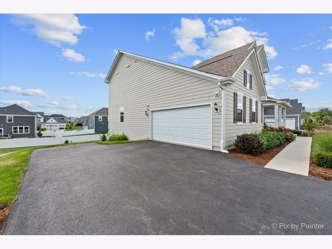
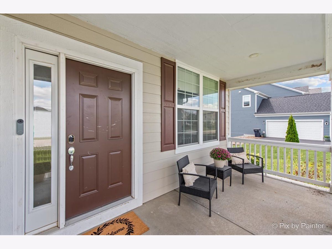
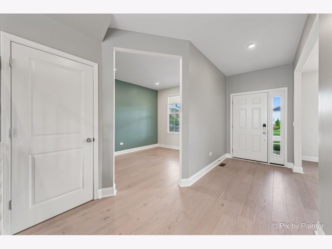
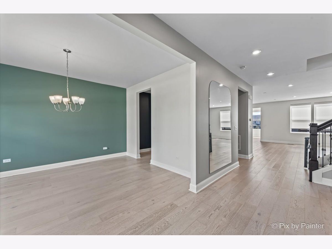
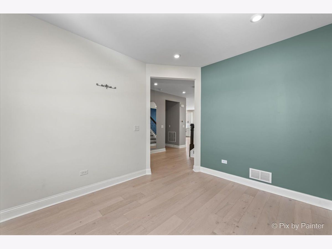
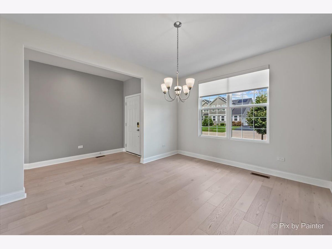
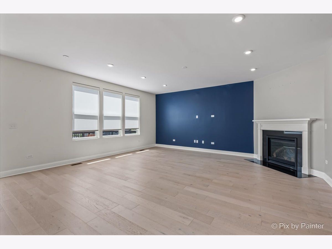
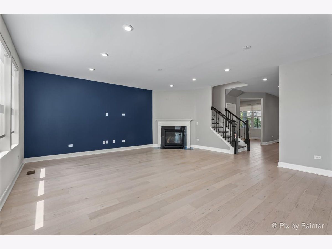
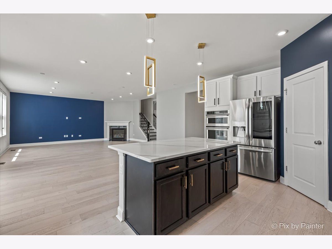
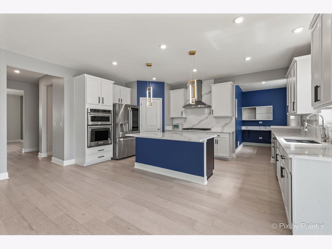
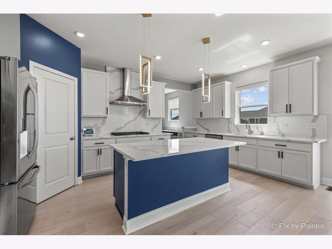
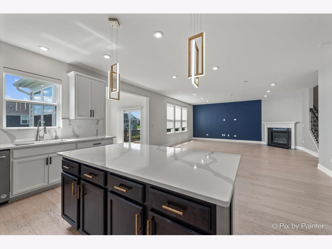
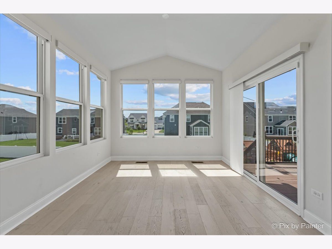
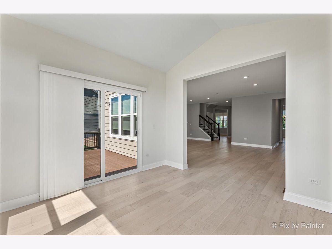
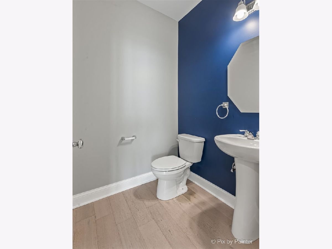
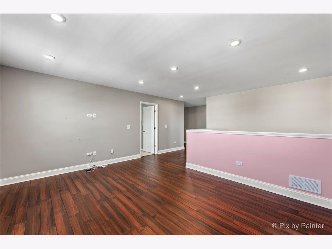
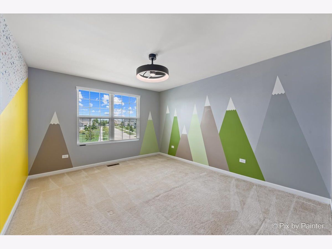
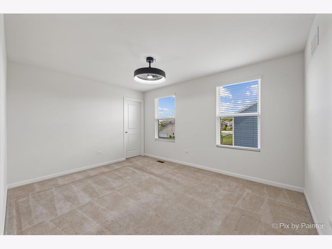
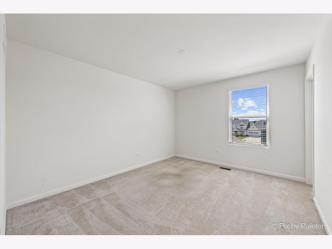
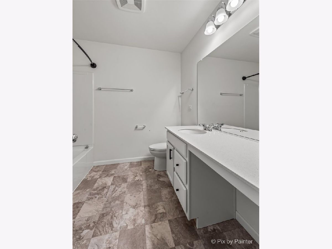
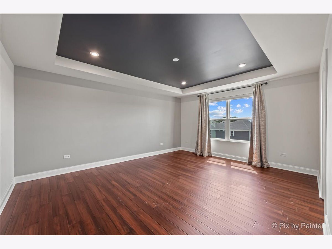
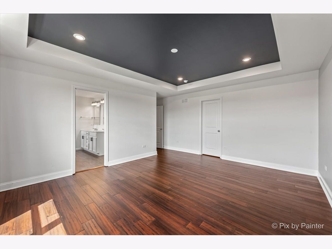
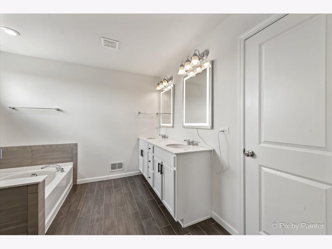
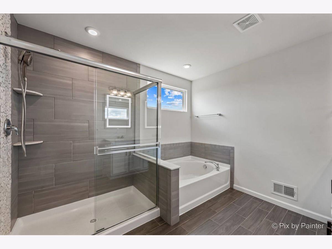
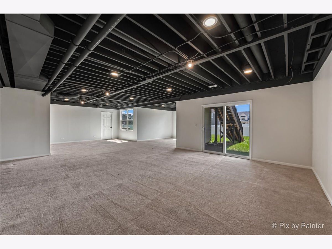
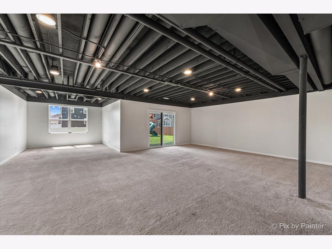
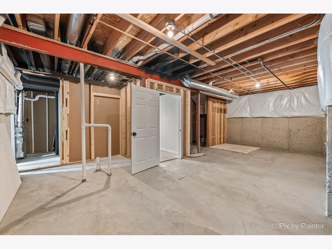
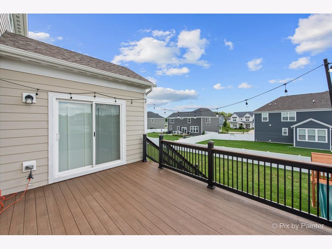
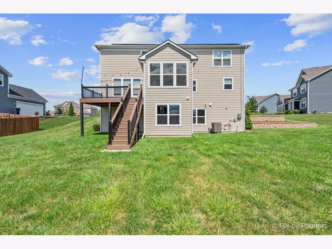
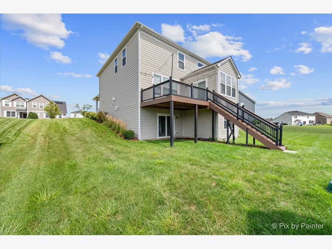
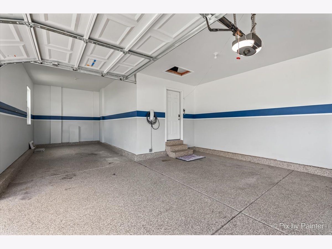
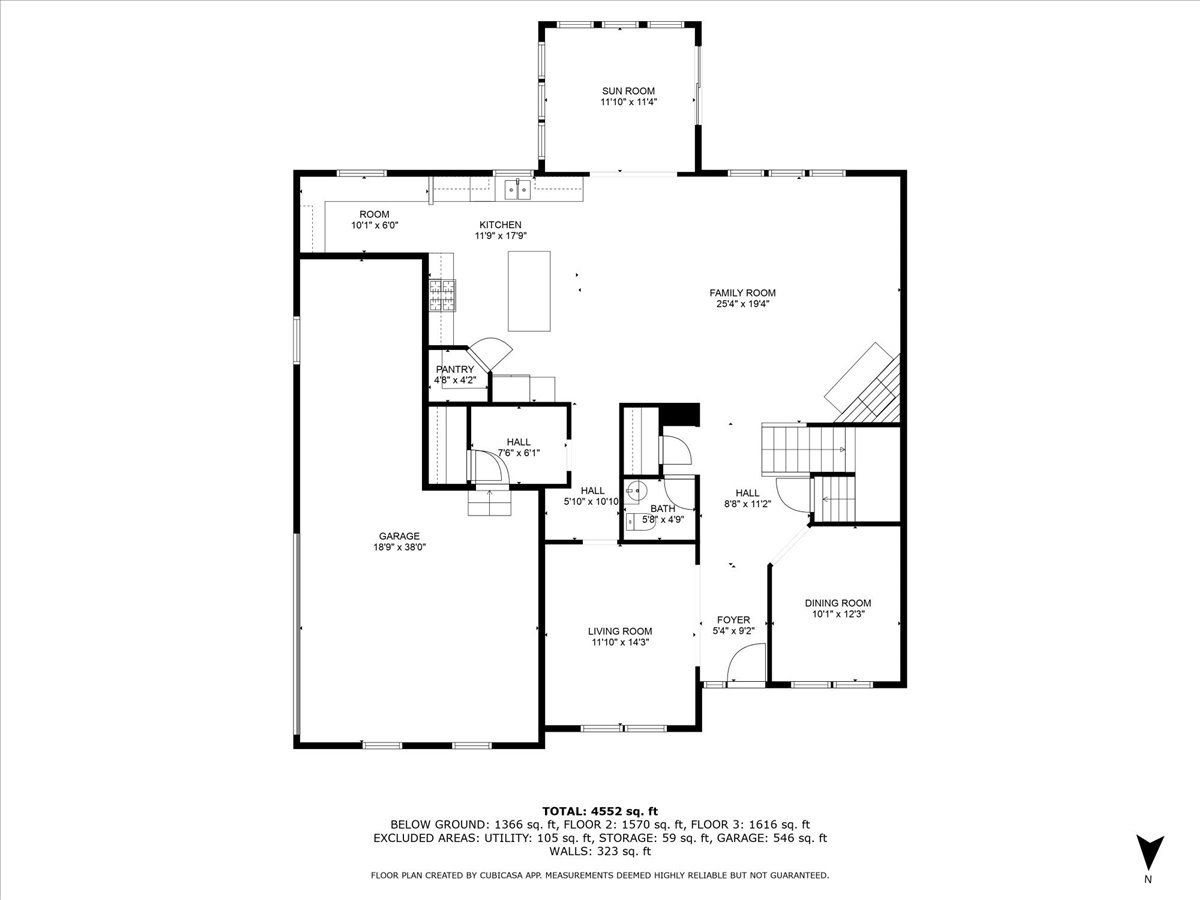
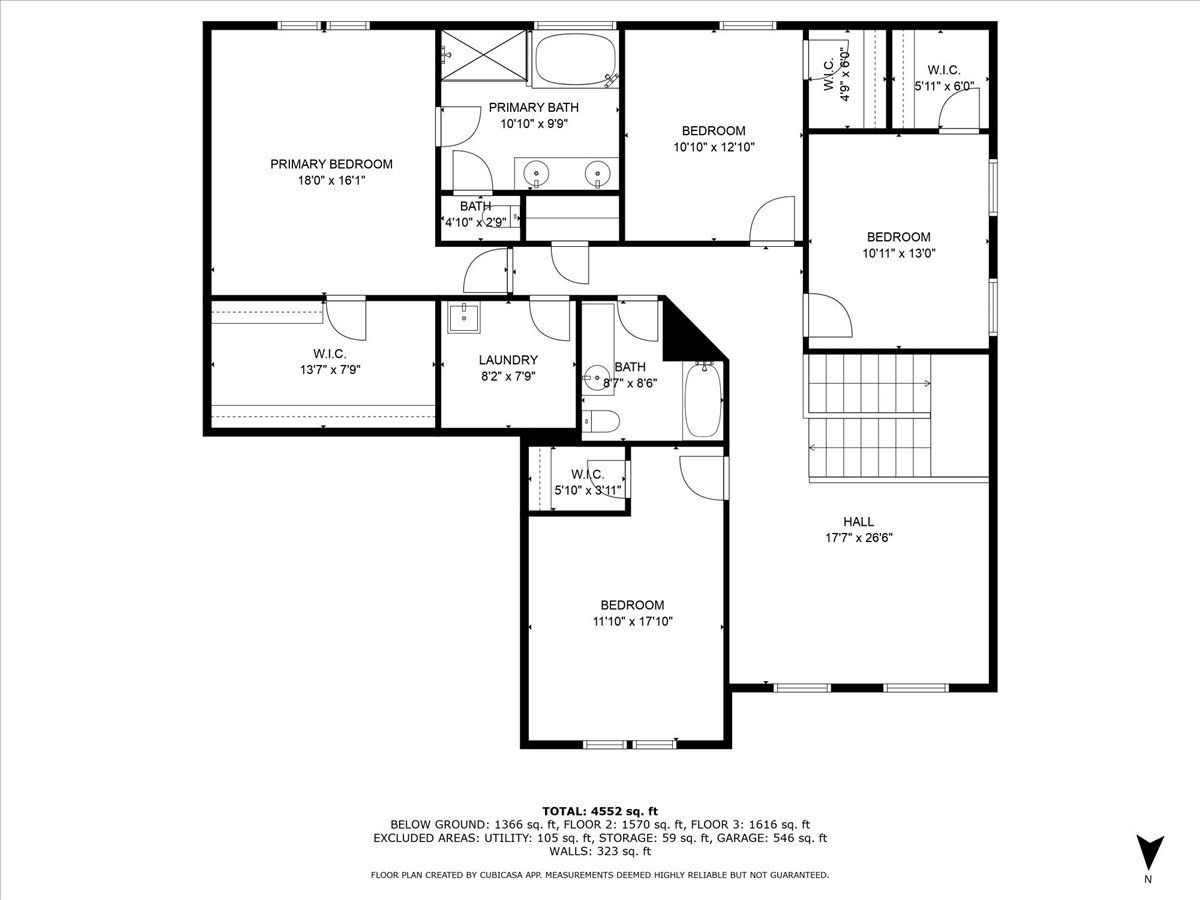
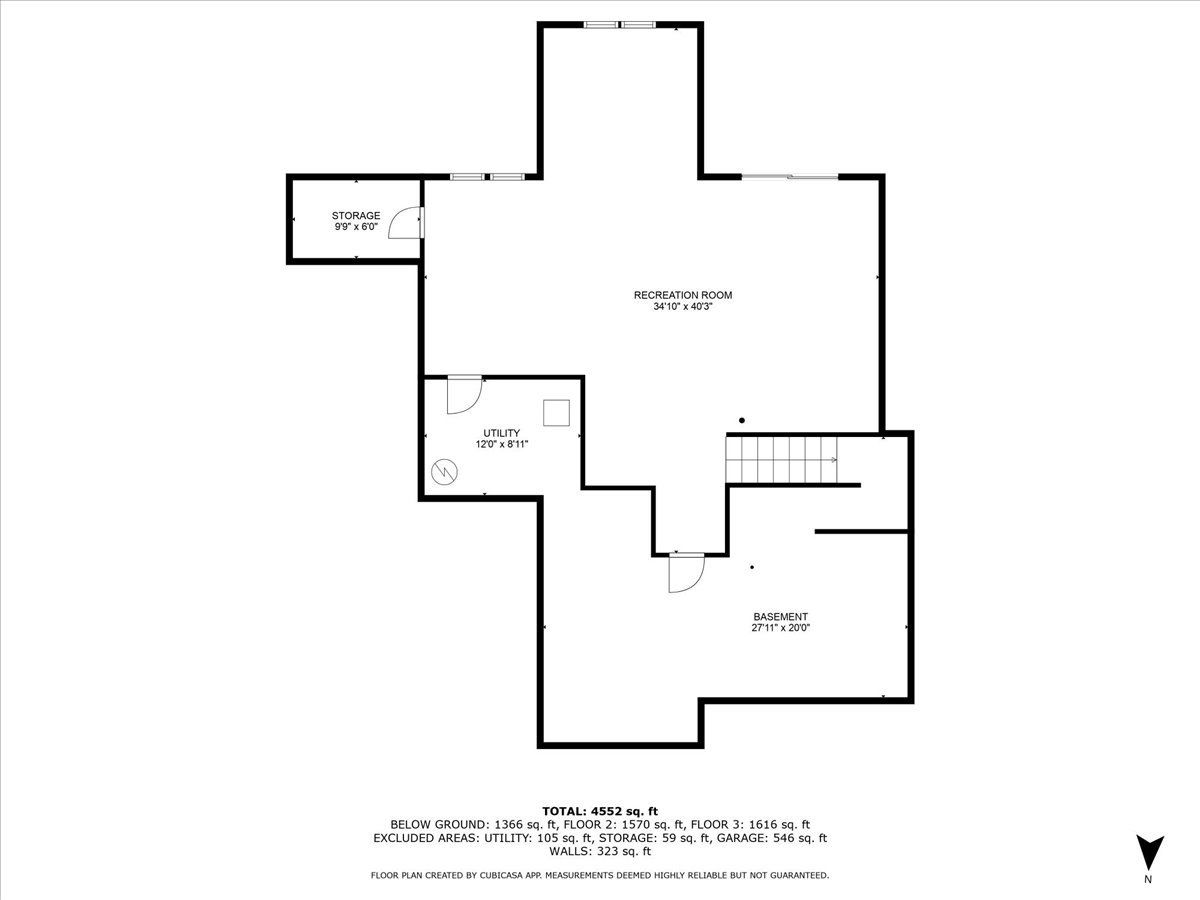
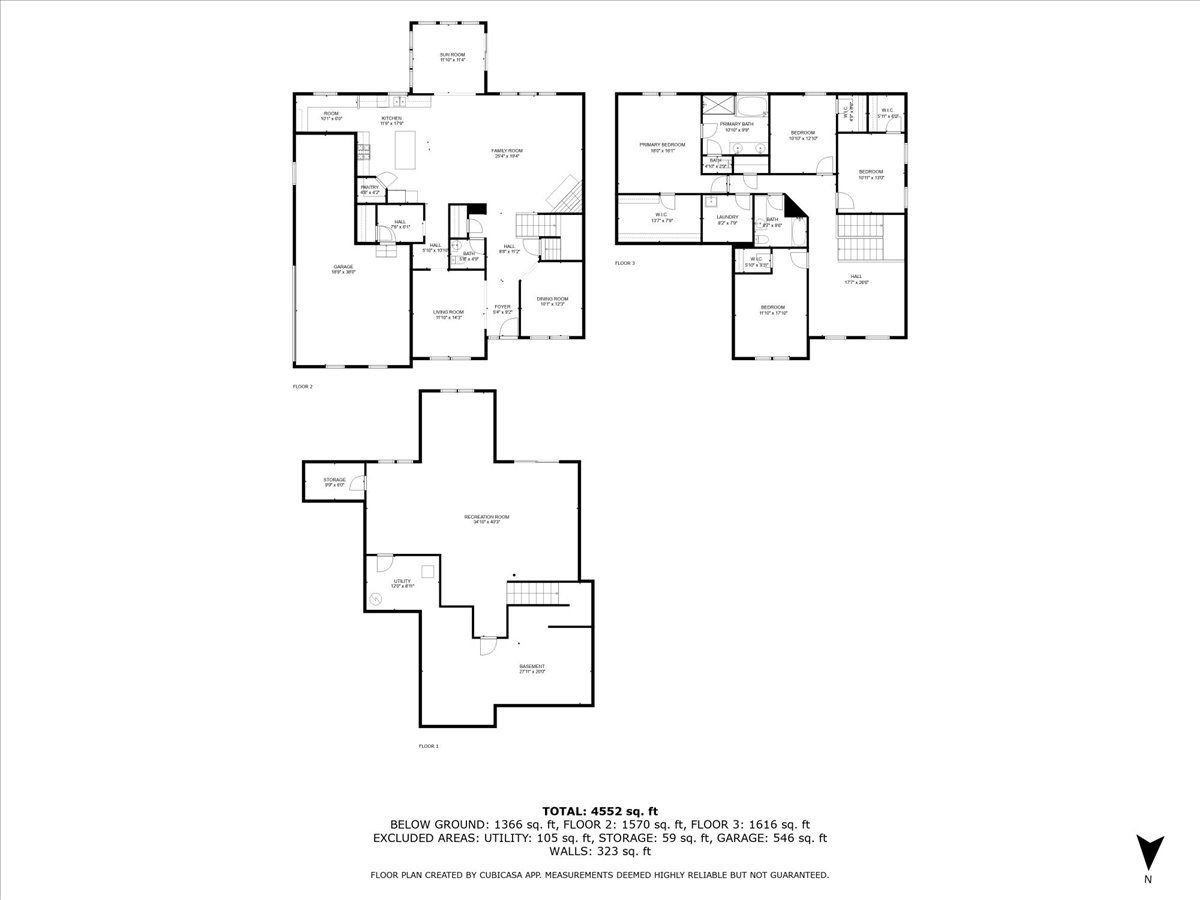
Room Specifics
Total Bedrooms: 4
Bedrooms Above Ground: 4
Bedrooms Below Ground: 0
Dimensions: —
Floor Type: —
Dimensions: —
Floor Type: —
Dimensions: —
Floor Type: —
Full Bathrooms: 3
Bathroom Amenities: —
Bathroom in Basement: 0
Rooms: —
Basement Description: —
Other Specifics
| 3 | |
| — | |
| — | |
| — | |
| — | |
| 70x212 | |
| — | |
| — | |
| — | |
| — | |
| Not in DB | |
| — | |
| — | |
| — | |
| — |
Tax History
| Year | Property Taxes |
|---|---|
| 2025 | $14,949 |
Contact Agent
Nearby Similar Homes
Nearby Sold Comparables
Contact Agent
Listing Provided By
Suburban Life Realty, Ltd.

