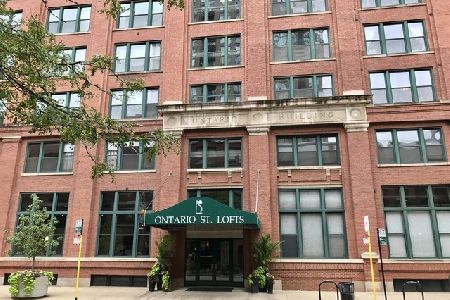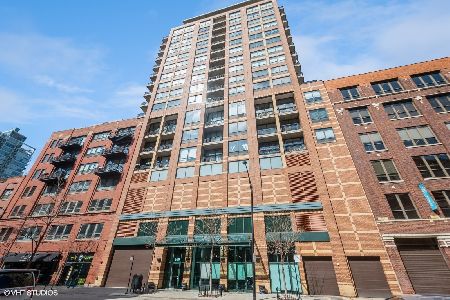411 Ontario Street, Near North Side, Chicago, Illinois 60654
$435,000
|
For Sale
|
|
| Status: | Active |
| Sqft: | 1,350 |
| Cost/Sqft: | $322 |
| Beds: | 2 |
| Baths: | 2 |
| Year Built: | 1908 |
| Property Taxes: | $8,795 |
| Days On Market: | 18 |
| Lot Size: | 0,00 |
Description
Experience true loft living in this stunning 2 bed, 2 bath home at the iconic Ontario Street Lofts. Featuring soaring ceilings, exposed brick and ductwork, and massive concrete columns, this residence delivers the classic industrial charm loft lovers crave. The open-concept living space is anchored by a cozy gas fireplace with black marble surround and gleaming hardwood floors throughout. The spacious kitchen offers stainless steel appliances, granite countertops, and ample room for cooking and entertaining. Retreat to the king-sized primary suite, complete with a large, professionally organized walk-in closet and an updated ensuite bath featuring sleek subway tile and a frameless glass shower. A generously sized second bedroom and a second full bath provide flexible living options, while the in-unit front-load washer and dryer offer added convenience. Enjoy your private, south-facing balcony and the peace of soundproof, dual-paned windows-no street noise here. A prime parking space is included. Ontario Street Lofts is a full-amenity building with 24-hour door staff, a well-equipped fitness center, private storage cage, bike room, and a beautifully landscaped rooftop deck. The building is financially sound and impeccably maintained-making it an exceptional place to call home.
Property Specifics
| Condos/Townhomes | |
| 7 | |
| — | |
| 1908 | |
| — | |
| — | |
| No | |
| — |
| Cook | |
| Ontario Street Lofts | |
| 812 / Monthly | |
| — | |
| — | |
| — | |
| 12451533 | |
| 17091280171103 |
Nearby Schools
| NAME: | DISTRICT: | DISTANCE: | |
|---|---|---|---|
|
Grade School
Ogden Elementary |
299 | — | |
Property History
| DATE: | EVENT: | PRICE: | SOURCE: |
|---|---|---|---|
| 2 May, 2016 | Sold | $490,000 | MRED MLS |
| 1 Mar, 2016 | Under contract | $475,000 | MRED MLS |
| 29 Feb, 2016 | Listed for sale | $475,000 | MRED MLS |
| 20 Aug, 2025 | Listed for sale | $435,000 | MRED MLS |
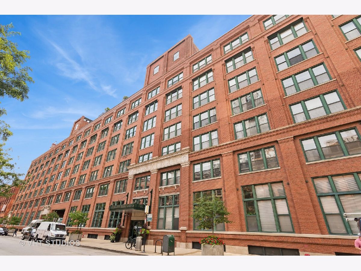
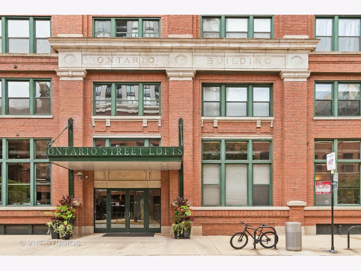
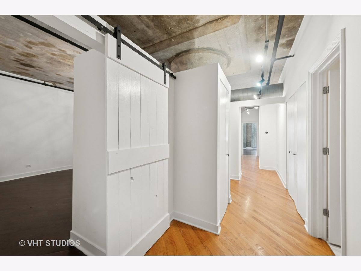
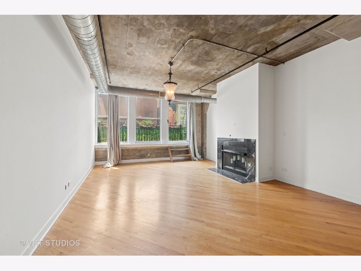
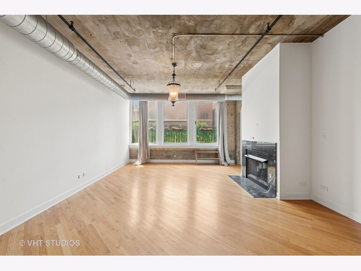
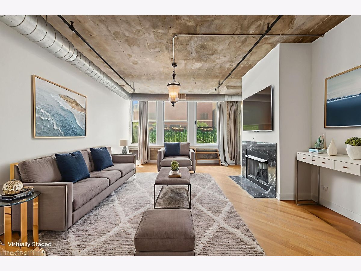
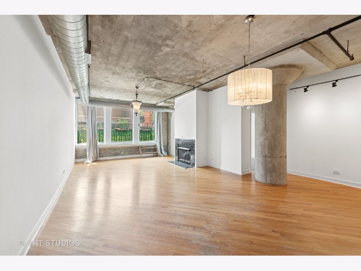
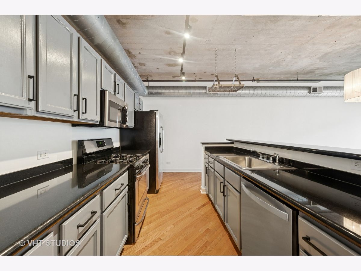
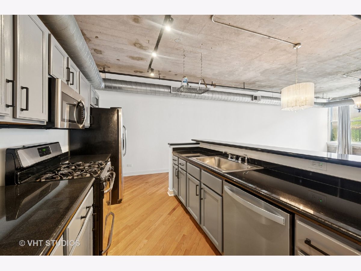
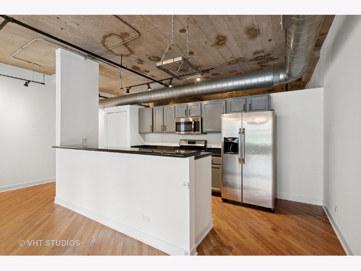
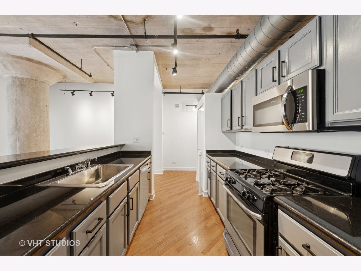
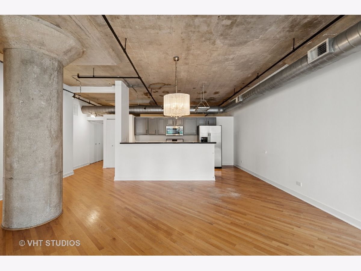
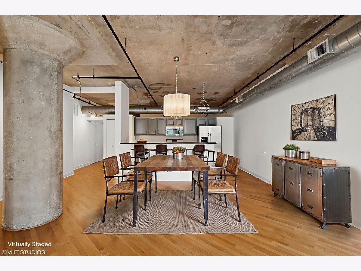
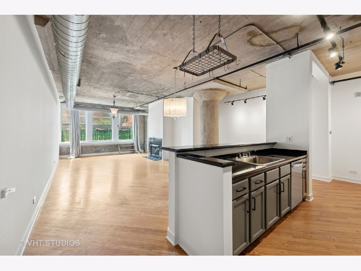
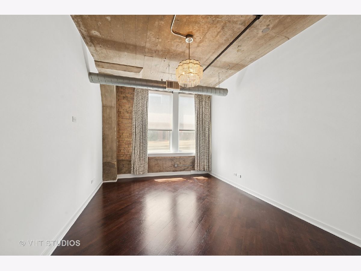
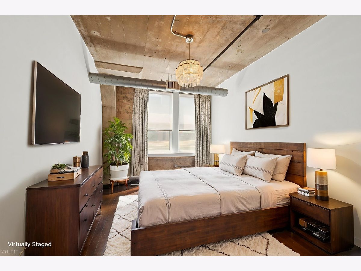
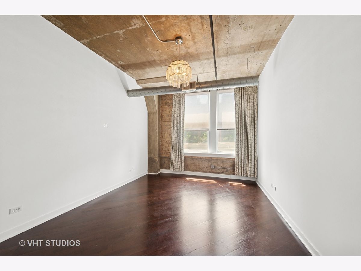
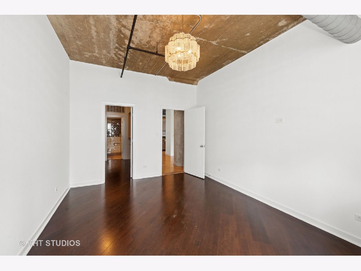
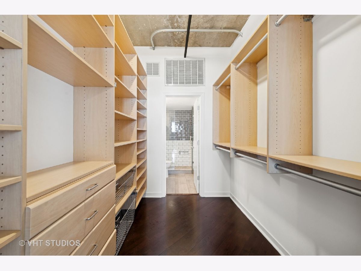
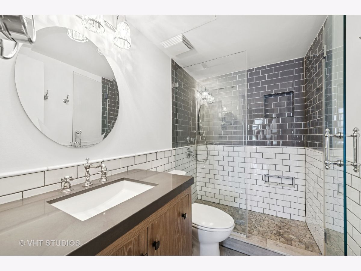
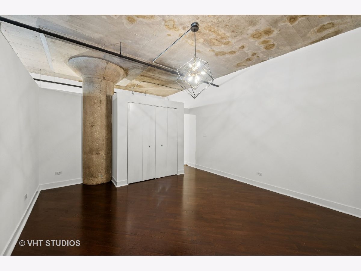
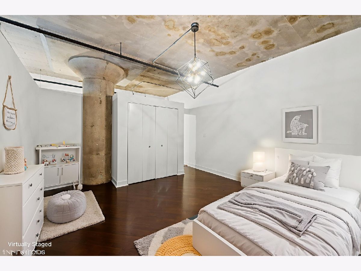
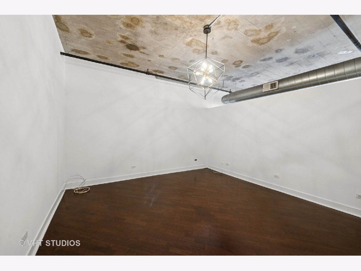
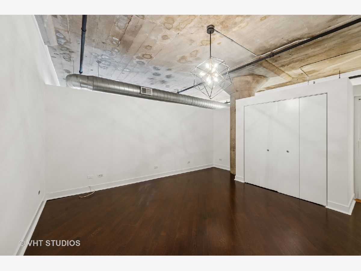
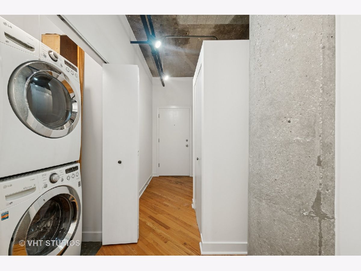
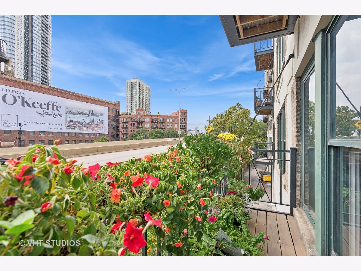
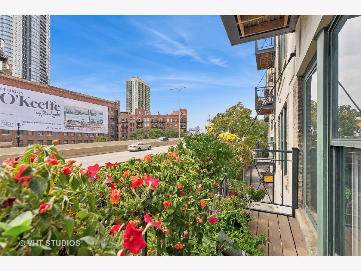
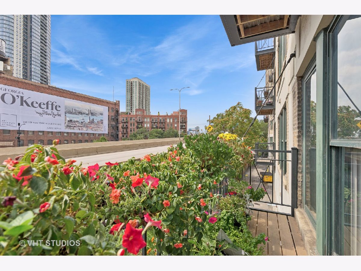
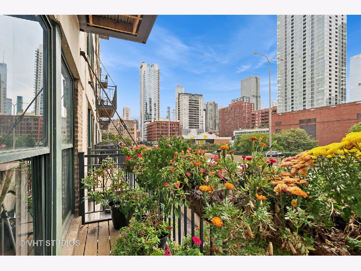
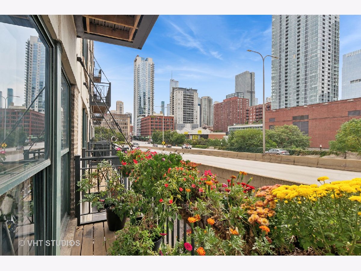
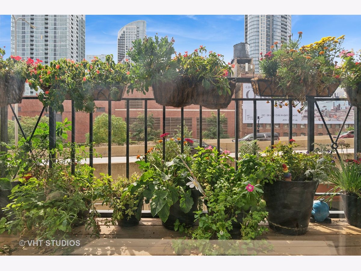
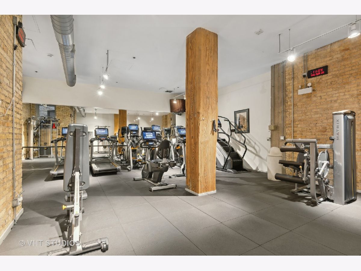
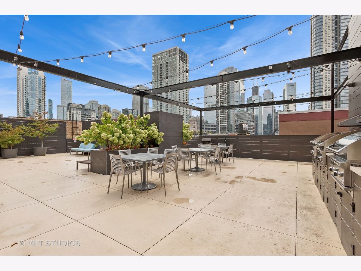
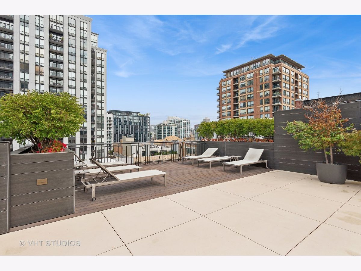
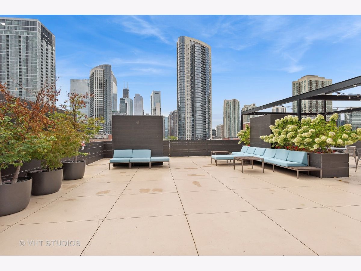
Room Specifics
Total Bedrooms: 2
Bedrooms Above Ground: 2
Bedrooms Below Ground: 0
Dimensions: —
Floor Type: —
Full Bathrooms: 2
Bathroom Amenities: —
Bathroom in Basement: 0
Rooms: —
Basement Description: —
Other Specifics
| 1 | |
| — | |
| — | |
| — | |
| — | |
| COMMON | |
| — | |
| — | |
| — | |
| — | |
| Not in DB | |
| — | |
| — | |
| — | |
| — |
Tax History
| Year | Property Taxes |
|---|---|
| 2016 | $5,890 |
| 2025 | $8,795 |
Contact Agent
Nearby Similar Homes
Nearby Sold Comparables
Contact Agent
Listing Provided By
Baird & Warner

