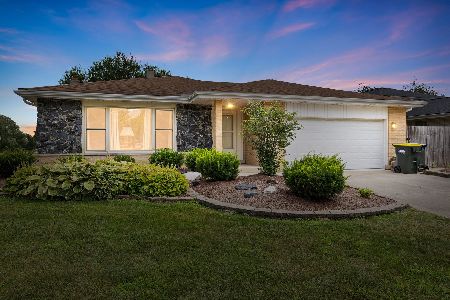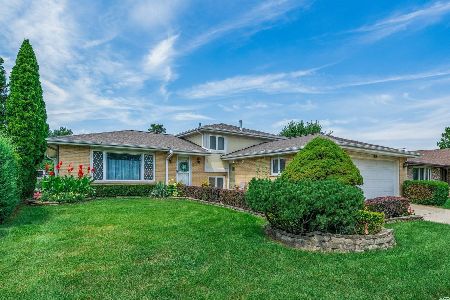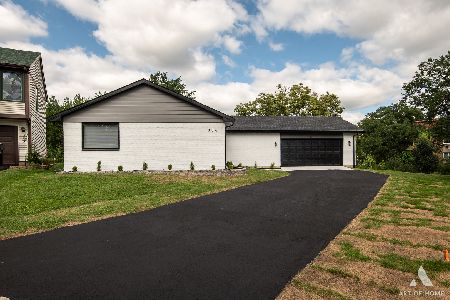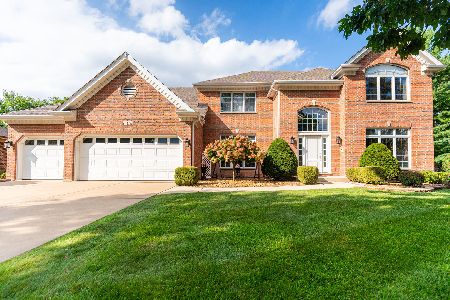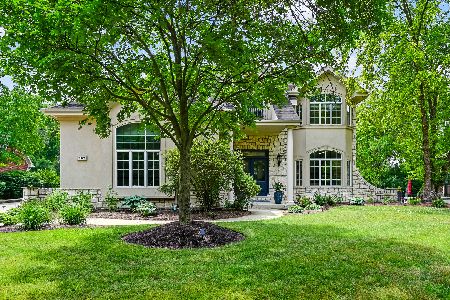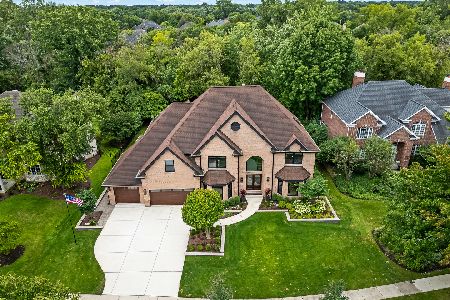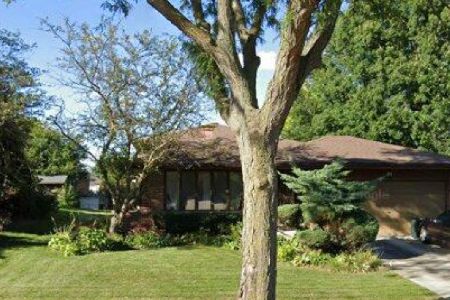412 65th Street, Westmont, Illinois 60559
$549,000
|
For Sale
|
|
| Status: | Contingent |
| Sqft: | 2,341 |
| Cost/Sqft: | $235 |
| Beds: | 4 |
| Baths: | 3 |
| Year Built: | 1986 |
| Property Taxes: | $8,171 |
| Days On Market: | 29 |
| Lot Size: | 0,20 |
Description
Wake up to park views and endless green space-Williams Cove Park is literally your front yard! This updated 2-story offers wide-plank engineered hardwoods throughout the main level, a bright living room, formal dining room, and a family room with soaring cathedral ceilings, a quartz/masonry gas log fireplace that can also be wood-burning, and matching bookcases that will stay. The newly remodeled kitchen shines with quartz counters, rich cabinetry, and stainless appliances. All 2.5 baths have been refreshed, including the primary suite with marble vanity, marble tile flooring, and brand new shower and shower door. The finished basement adds a huge rec room with abundant cabinetry, a 5th bedroom, and a large utility room. Outside, enjoy a spacious fenced yard, large concrete patio with permanent natural gas grill, storage shed, and mature landscaping. Other updates in the last few years include furnace, A/C, water heater, and whole-house humidifier. Come see this outstanding home today!
Property Specifics
| Single Family | |
| — | |
| — | |
| 1986 | |
| — | |
| NEWCASTLE | |
| No | |
| 0.2 |
| — | |
| Farmingdale Cove | |
| 0 / Not Applicable | |
| — | |
| — | |
| — | |
| 12437508 | |
| 0921106053 |
Nearby Schools
| NAME: | DISTRICT: | DISTANCE: | |
|---|---|---|---|
|
Grade School
Maercker Elementary School |
60 | — | |
|
Middle School
Westview Hills Middle School |
60 | Not in DB | |
|
High School
North High School |
99 | Not in DB | |
Property History
| DATE: | EVENT: | PRICE: | SOURCE: |
|---|---|---|---|
| 15 Aug, 2014 | Sold | $336,000 | MRED MLS |
| 30 Jun, 2014 | Under contract | $344,000 | MRED MLS |
| 16 May, 2014 | Listed for sale | $344,000 | MRED MLS |
| 16 Aug, 2025 | Under contract | $549,000 | MRED MLS |
| 11 Aug, 2025 | Listed for sale | $549,000 | MRED MLS |
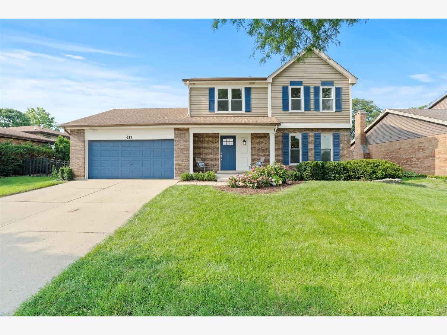
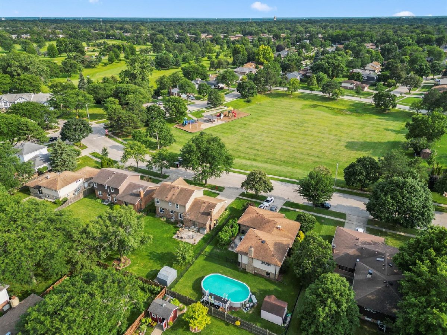
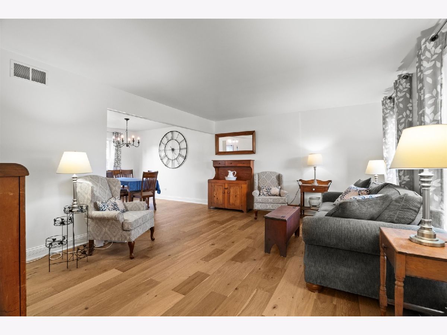
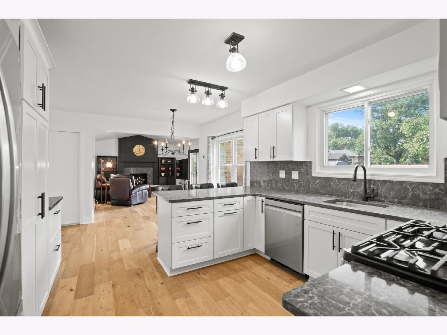
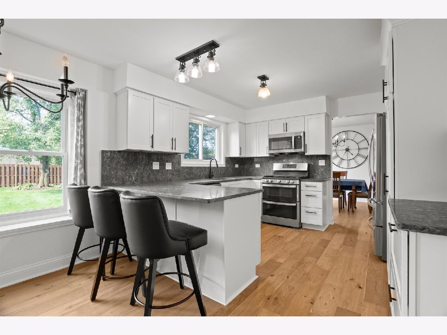
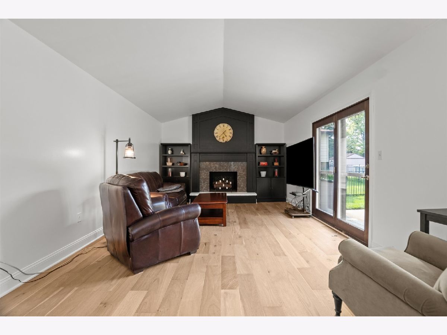
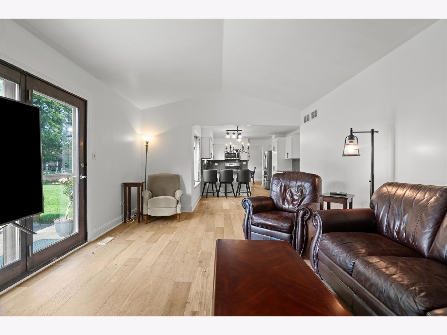
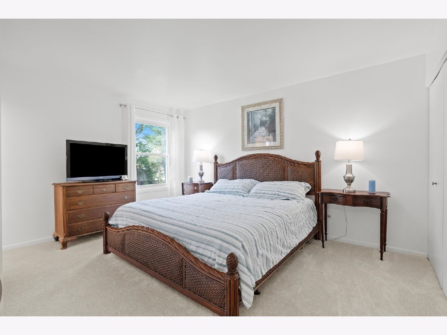
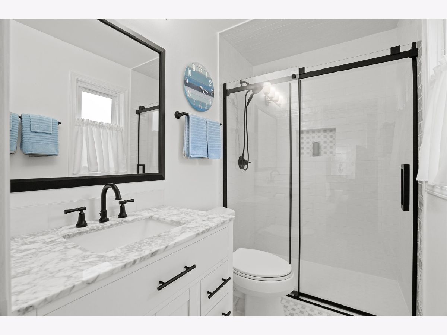
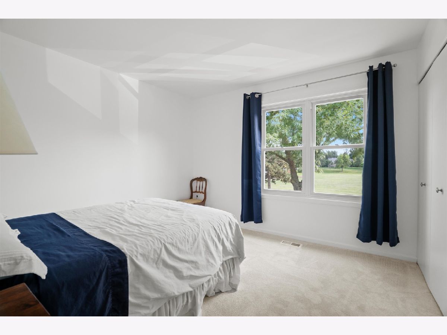
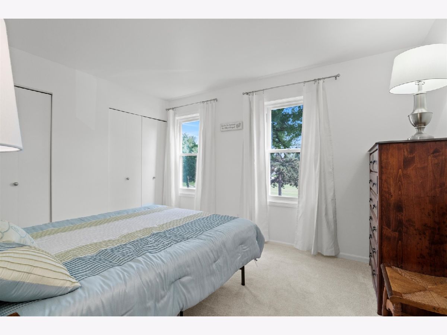
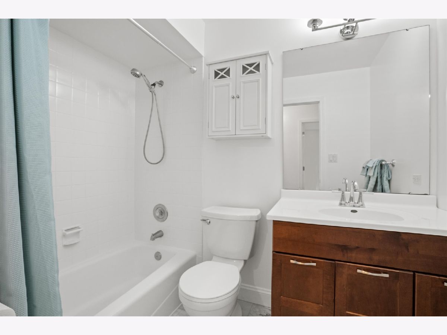
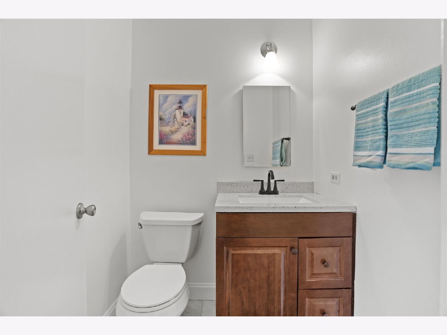
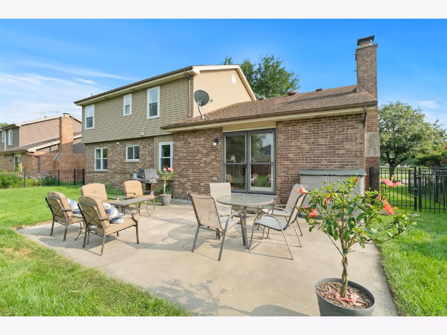
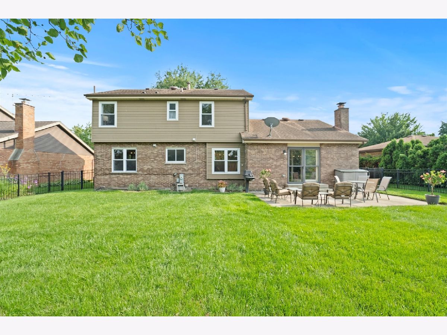
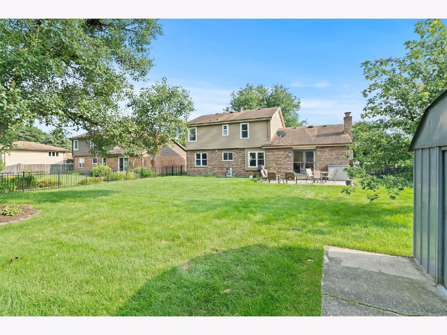
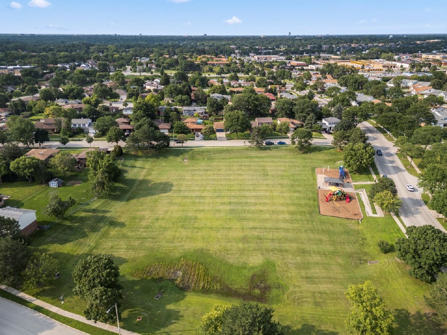
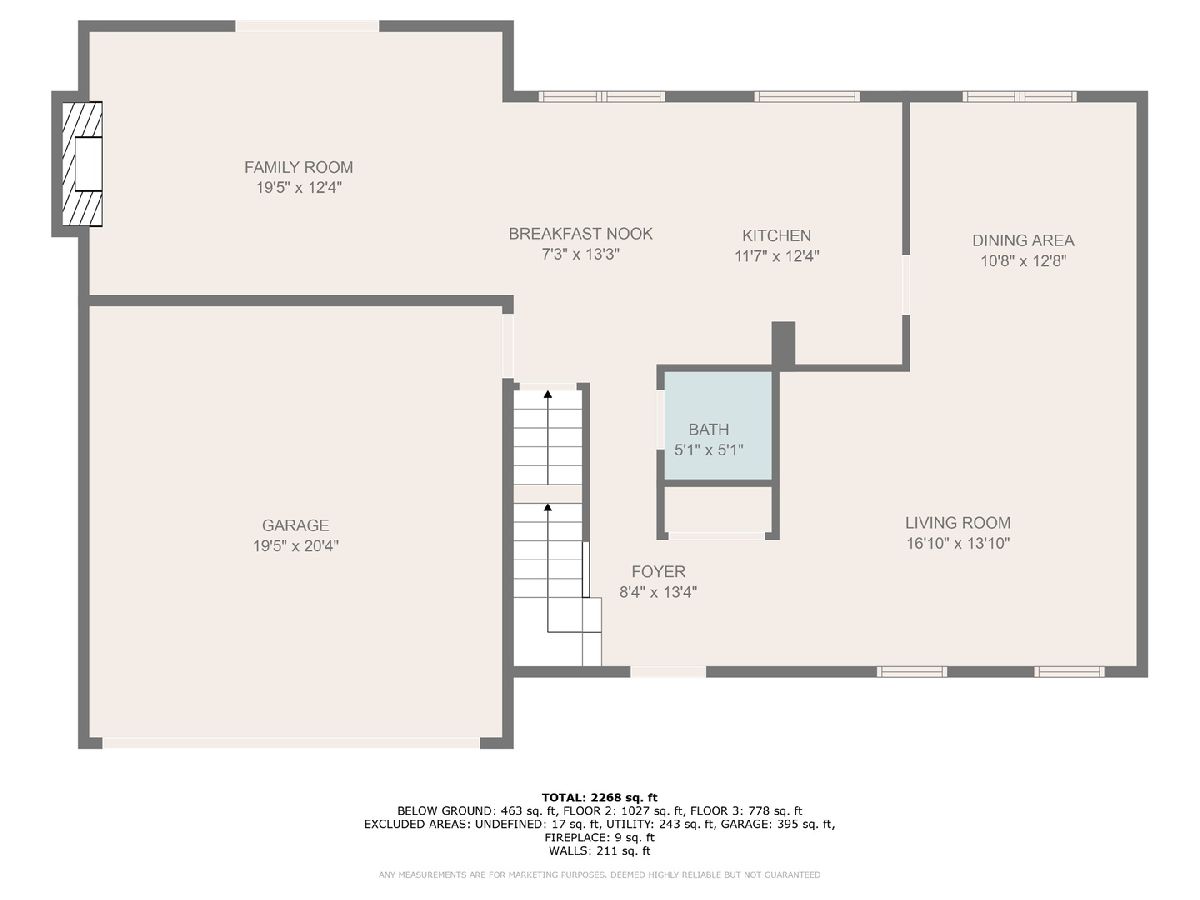
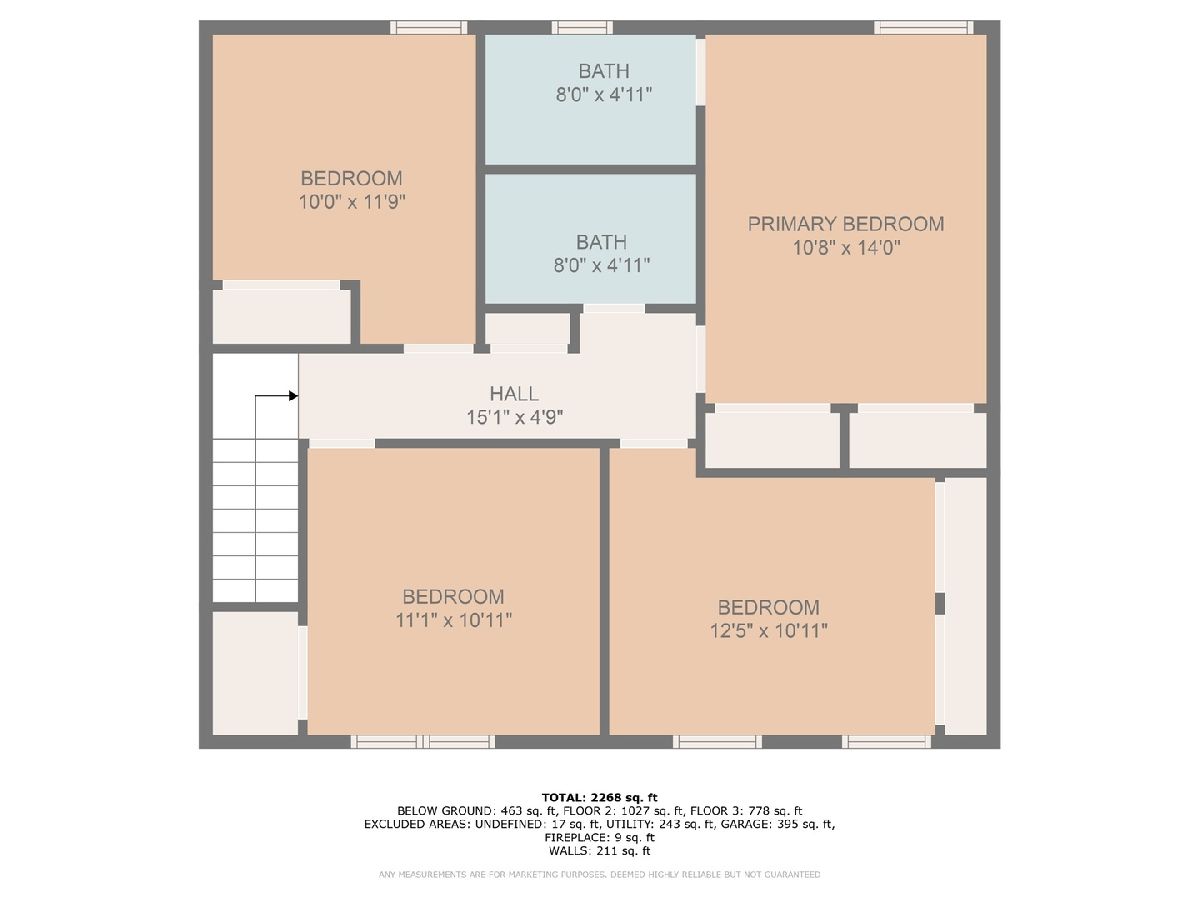
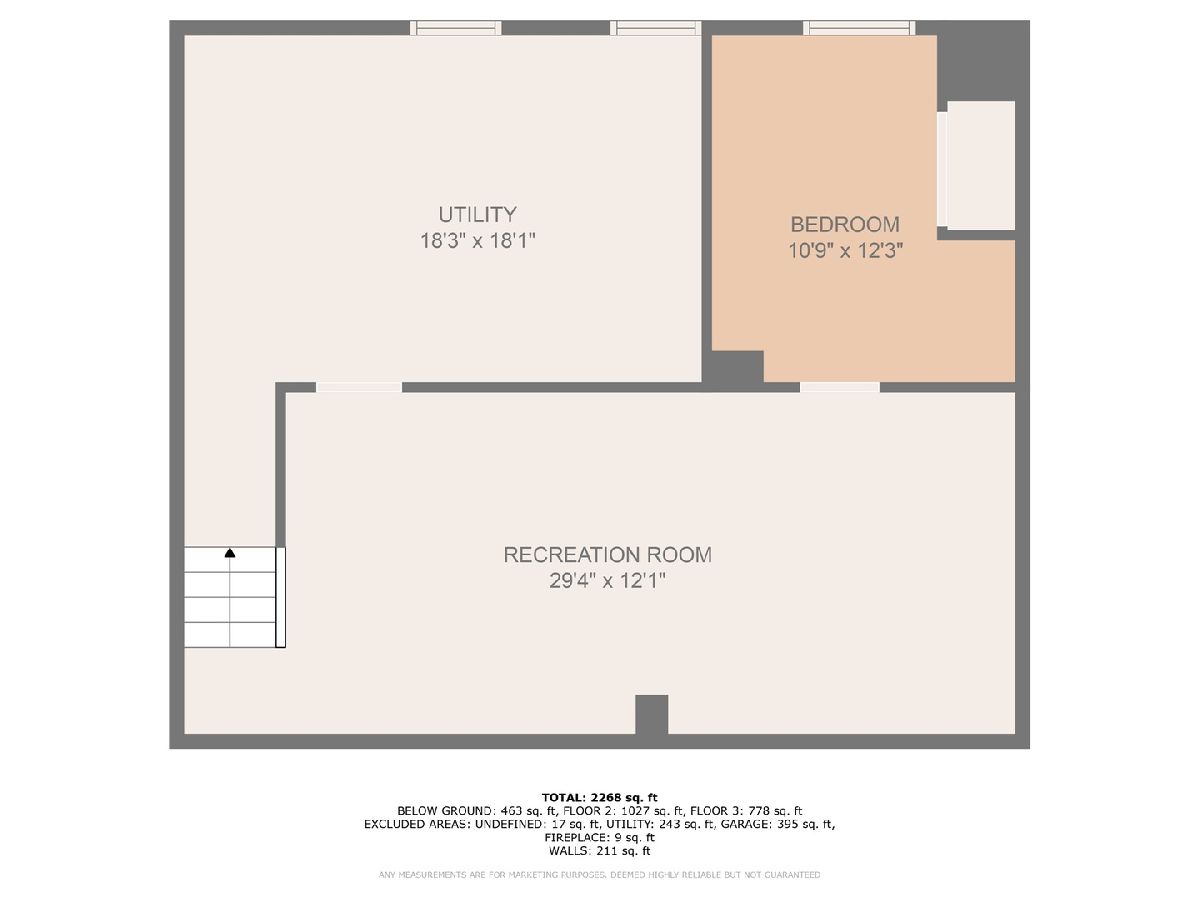
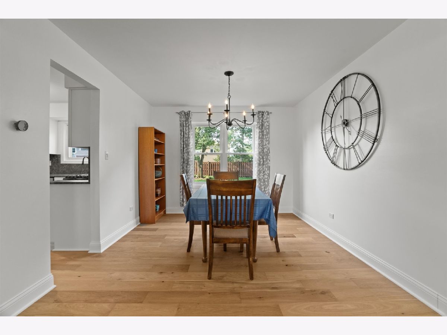
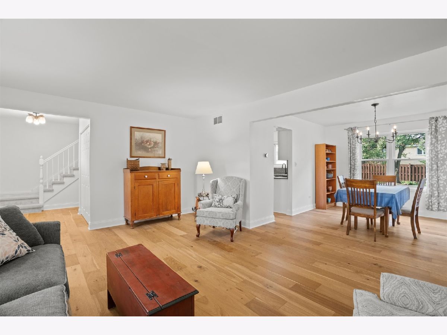
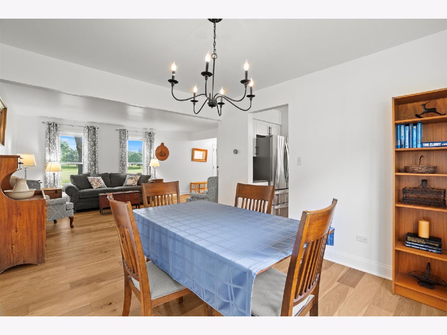
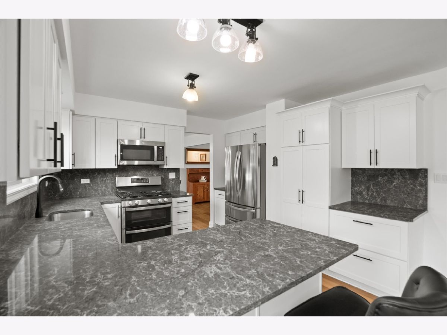
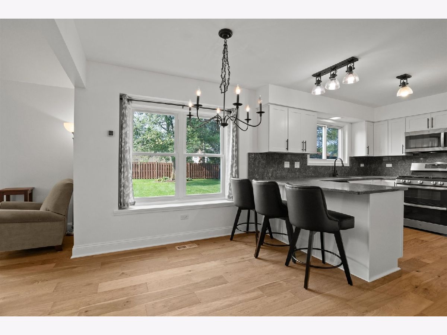
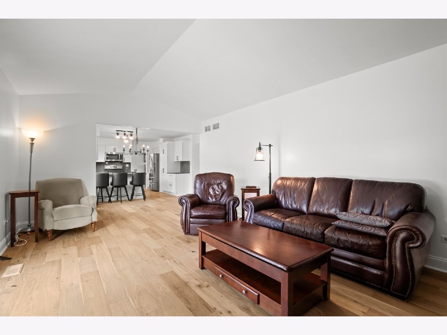
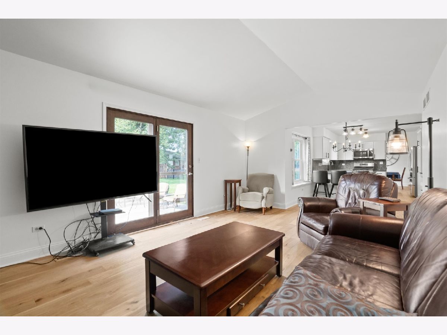
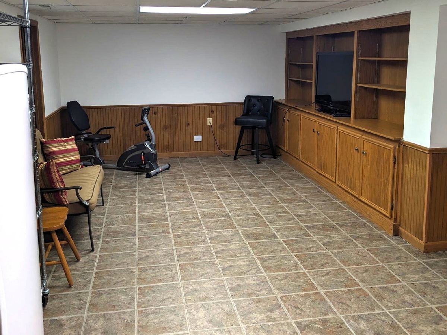
Room Specifics
Total Bedrooms: 5
Bedrooms Above Ground: 4
Bedrooms Below Ground: 1
Dimensions: —
Floor Type: —
Dimensions: —
Floor Type: —
Dimensions: —
Floor Type: —
Dimensions: —
Floor Type: —
Full Bathrooms: 3
Bathroom Amenities: —
Bathroom in Basement: 0
Rooms: —
Basement Description: —
Other Specifics
| 2 | |
| — | |
| — | |
| — | |
| — | |
| 66x125X66X125 | |
| Full | |
| — | |
| — | |
| — | |
| Not in DB | |
| — | |
| — | |
| — | |
| — |
Tax History
| Year | Property Taxes |
|---|---|
| 2014 | $6,503 |
| 2025 | $8,171 |
Contact Agent
Nearby Similar Homes
Nearby Sold Comparables
Contact Agent
Listing Provided By
Re/Max Ultimate Professionals

