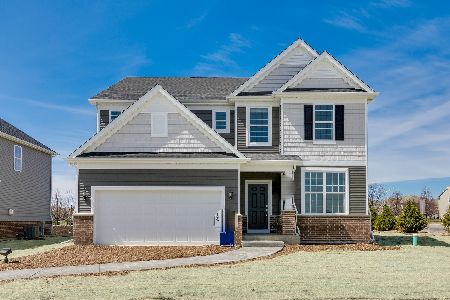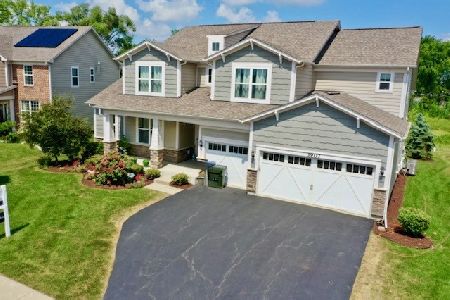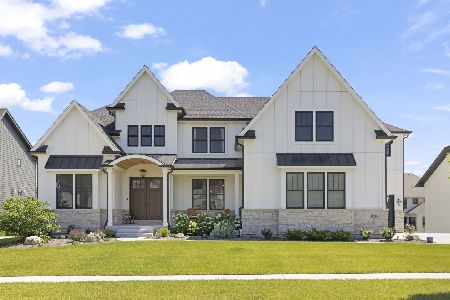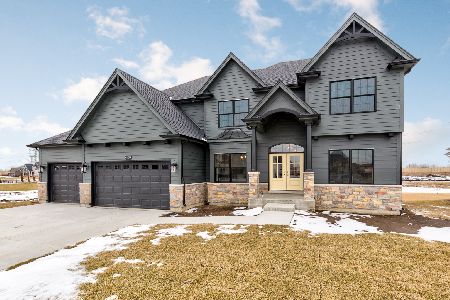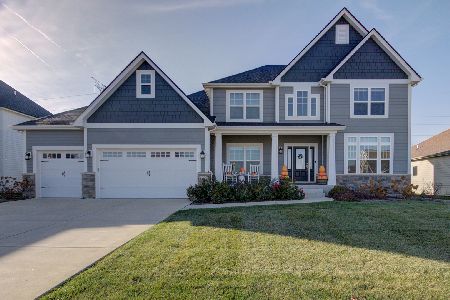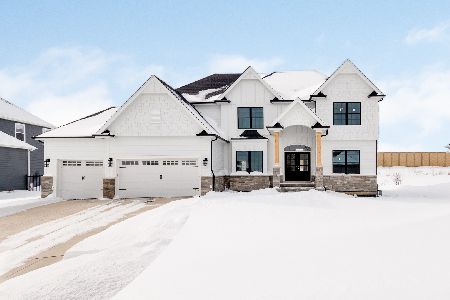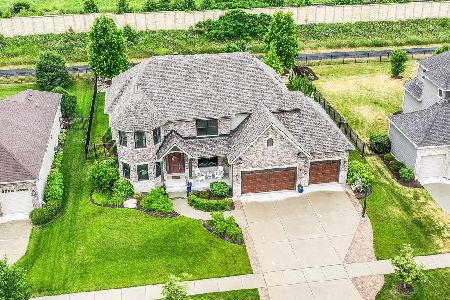4215 Chinaberry Lane, Naperville, Illinois 60564
$975,000
|
For Sale
|
|
| Status: | Contingent |
| Sqft: | 3,500 |
| Cost/Sqft: | $279 |
| Beds: | 4 |
| Baths: | 3 |
| Year Built: | 2020 |
| Property Taxes: | $16,653 |
| Days On Market: | 126 |
| Lot Size: | 0,30 |
Description
Experience modern elegance in one of the nation's top-rated communities. A light and airy floor plan invites you in as you enter the high-security front door, imported from Austria. This door, a testament to the home's commitment to safety, ensures your peace of mind. Professionally landscaped, the home greets you with vibrant flowerbeds and lush lawns with a sprinkle system, creating an atmosphere of warmth and welcome. The two-story Great room, adorned with custom drapes, offers the perfect setting for relaxation and entertaining. The contemporary high-end gourmet kitchen with its breakfast area boasts plush cabinets, soft close drawers, stainless steel appliances, and a generously spacious island, ready for culinary adventures, entertaining, and just plain fun. The "Master Suite" is a tranquil retreat, featuring a luxurious bathroom with a contemporary-styled soaking tub, a two-person glass shower, and an expansive custom Hollywood wardrobe closet creatively crafted or coveted to a fifth bedroom. Unleash your creativity in the full basement and create an oasis with a room-to-roam yard. The basement offers endless possibilities, from a home theater to a gym or a play area. The spacious yard is a blank canvas for your landscaping dreams. A three-car garage provides ample space for your cars. This home is located in a stunning subdivision conveniently near top rated schools. It offers a clubhouse for special occasions, pool, tennis courts, and a scenic bike path for outdoor enjoyment. Dive into the adventure and relish every moment!
Property Specifics
| Single Family | |
| — | |
| — | |
| 2020 | |
| — | |
| — | |
| No | |
| 0.3 |
| Will | |
| Ashwood Park | |
| 1600 / Annual | |
| — | |
| — | |
| — | |
| 12444222 | |
| 0701172130050000 |
Nearby Schools
| NAME: | DISTRICT: | DISTANCE: | |
|---|---|---|---|
|
Grade School
Peterson Elementary School |
204 | — | |
|
Middle School
Scullen Middle School |
204 | Not in DB | |
|
High School
Waubonsie Valley High School |
204 | Not in DB | |
Property History
| DATE: | EVENT: | PRICE: | SOURCE: |
|---|---|---|---|
| 4 Dec, 2025 | Under contract | $975,000 | MRED MLS |
| — | Last price change | $1,000,100 | MRED MLS |
| 13 Aug, 2025 | Listed for sale | $1,250,000 | MRED MLS |
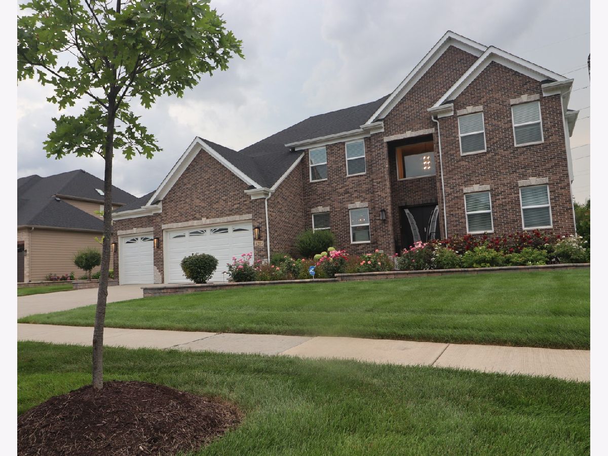
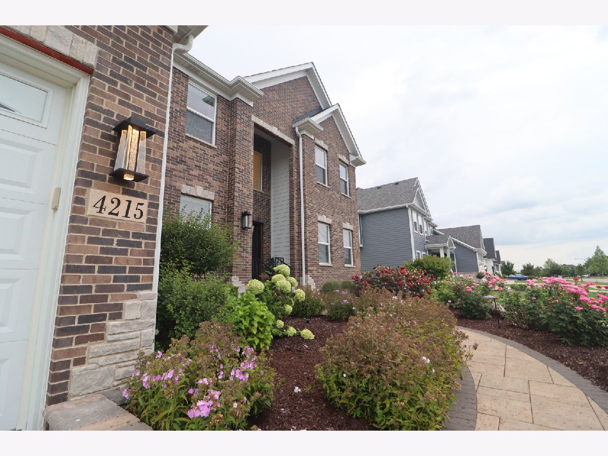
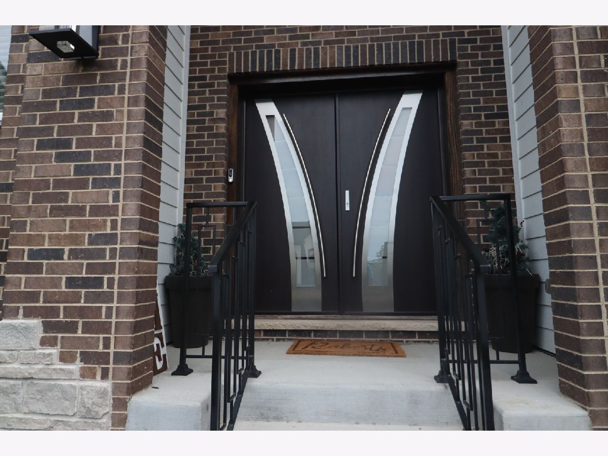
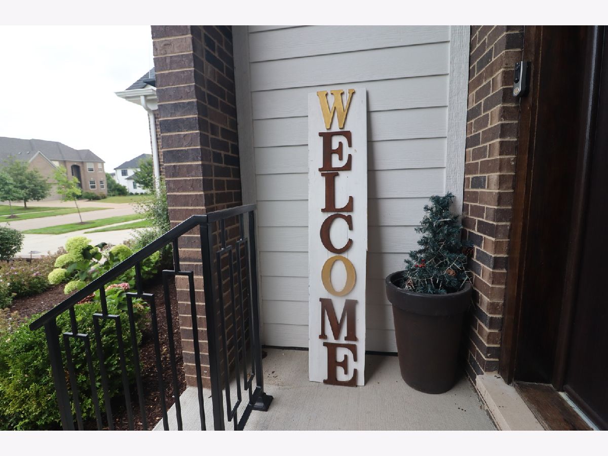
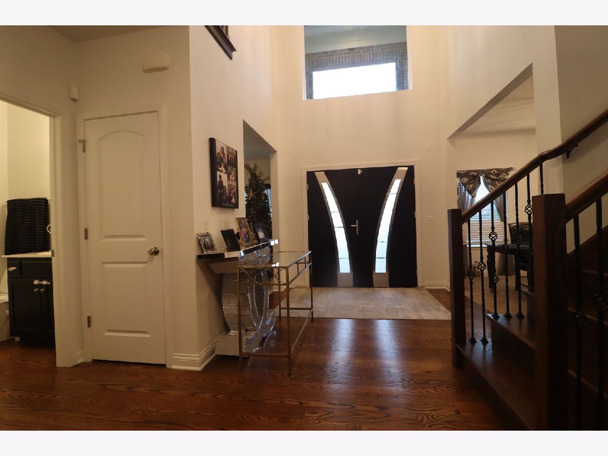
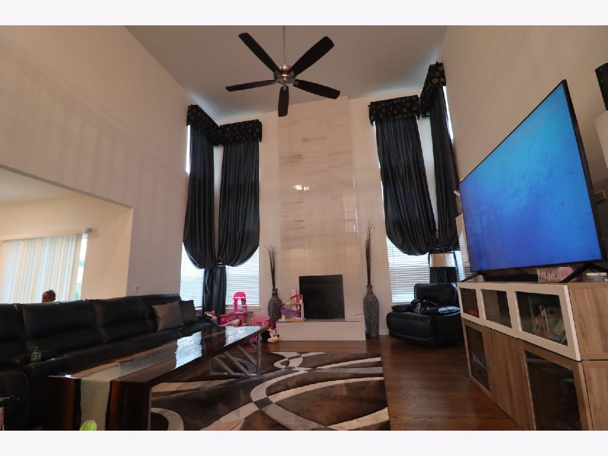

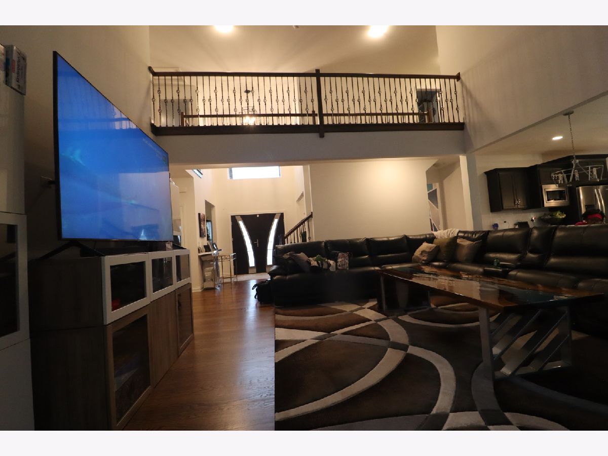


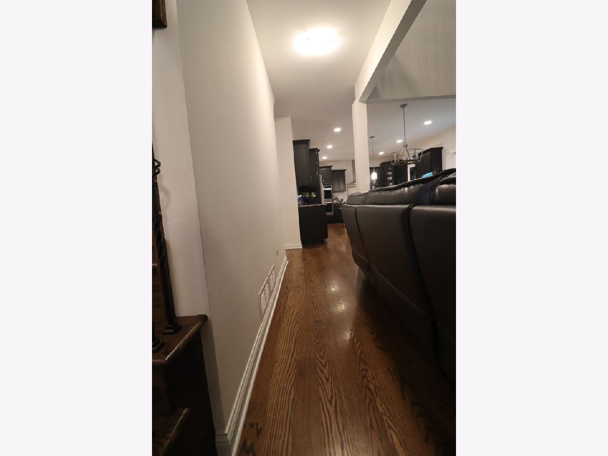
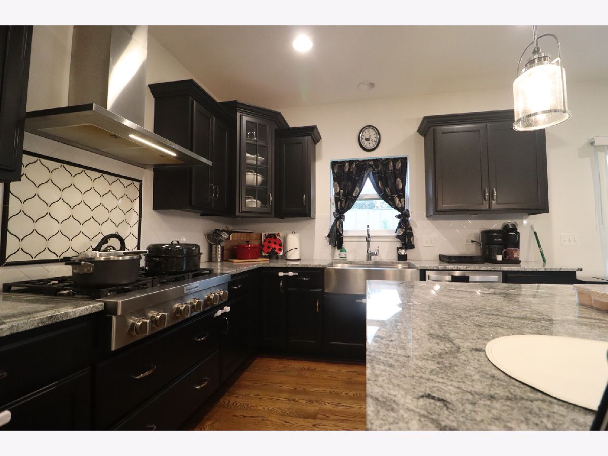
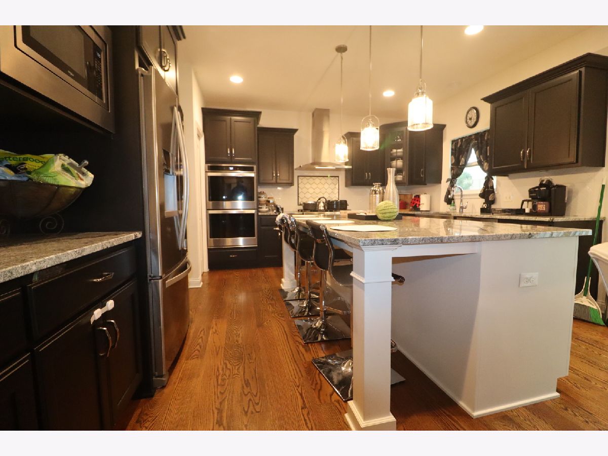





















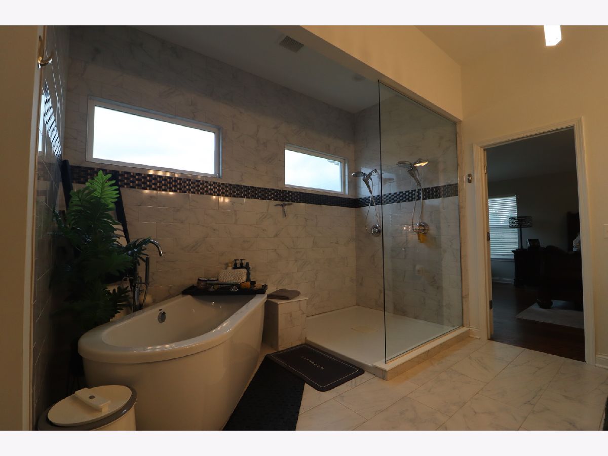





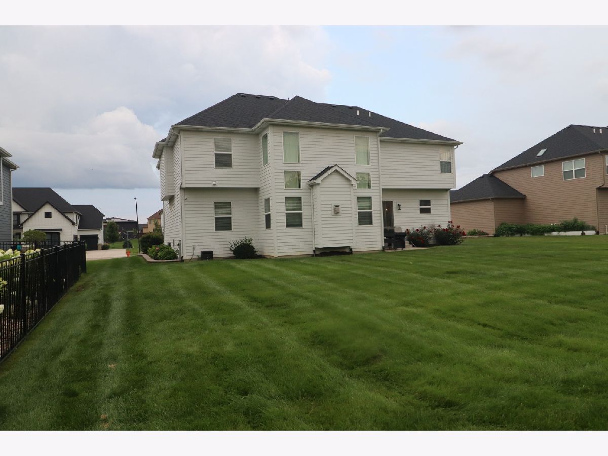

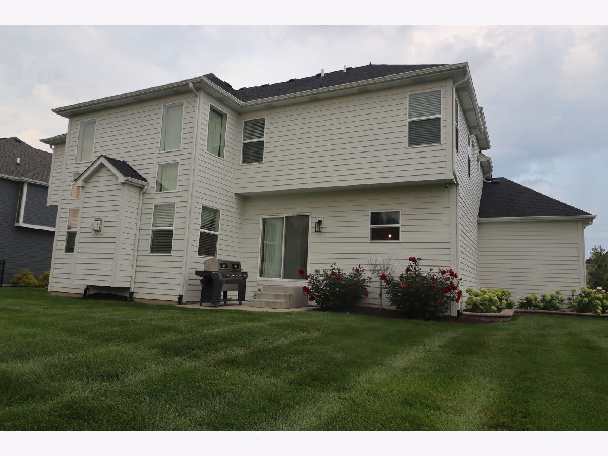

Room Specifics
Total Bedrooms: 4
Bedrooms Above Ground: 4
Bedrooms Below Ground: 0
Dimensions: —
Floor Type: —
Dimensions: —
Floor Type: —
Dimensions: —
Floor Type: —
Full Bathrooms: 3
Bathroom Amenities: Separate Shower,Double Sink,Double Shower,Soaking Tub
Bathroom in Basement: 0
Rooms: —
Basement Description: —
Other Specifics
| 3 | |
| — | |
| — | |
| — | |
| — | |
| 91x144x91x143 | |
| Unfinished | |
| — | |
| — | |
| — | |
| Not in DB | |
| — | |
| — | |
| — | |
| — |
Tax History
| Year | Property Taxes |
|---|---|
| 2025 | $16,653 |
Contact Agent
Nearby Similar Homes
Nearby Sold Comparables
Contact Agent
Listing Provided By
RE/MAX 10


