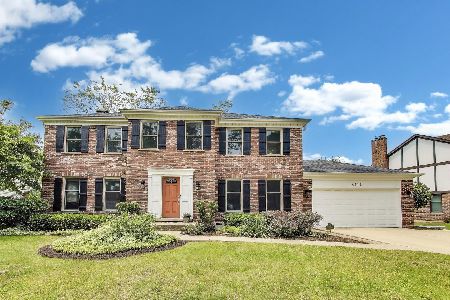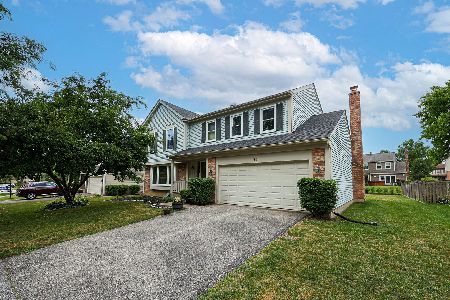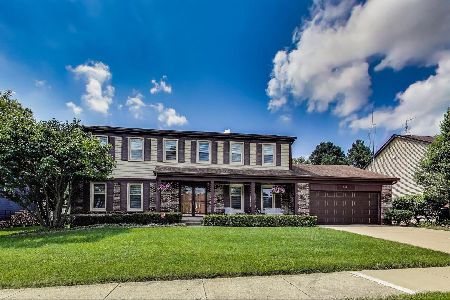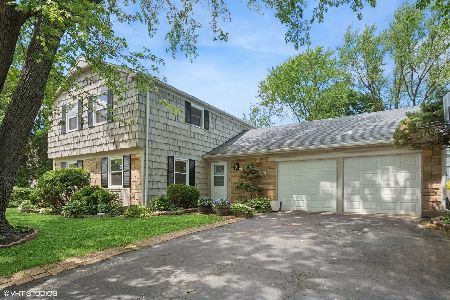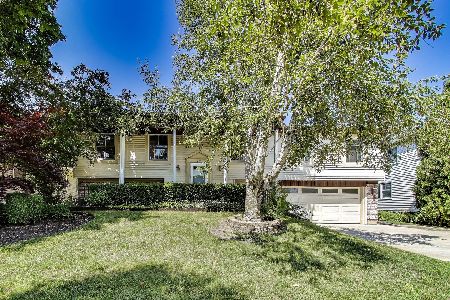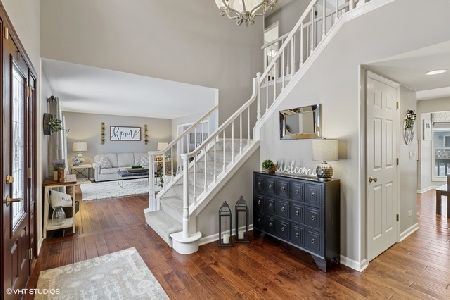4227 Walnut Avenue, Arlington Heights, Illinois 60004
$679,900
|
For Sale
|
|
| Status: | Contingent |
| Sqft: | 2,484 |
| Cost/Sqft: | $274 |
| Beds: | 4 |
| Baths: | 4 |
| Year Built: | 1985 |
| Property Taxes: | $13,601 |
| Days On Market: | 13 |
| Lot Size: | 0,00 |
Description
Beautiful and well maintained colonial home, located in the highly desirable Terramere neighborhood with its award-winning schools, is designed to meet all your needs. Upon entering, you are greeted by a warm and inviting foyer adorned with gleaming hardwood floors. The open-concept living and dining area provides an ideal space for formal gatherings, ensuring comfort and elegance for all occasions. The spacious kitchen features a cozy eat-in area, offering ample preparation space and pantry to accommodate all your culinary creations equipped with new appliances (2021). Gather in the family room, where the inviting warmth of the fireplace creates a cozy atmosphere that seamlessly connects to the backyard. The second level features four bedrooms, including a generous master suite complete with a walk-in closet and an luxury master bath. Additionally, there are three spacious bedrooms that share a fully remodeled common bathroom (2025). The finished basement offers additional entertaining space, full bathroom (2024) and storage, with crawl, perfect space for a workout area as well. The first floor laundry and mudroom offer enhanced convenience. Updates include Hardwood floors (2020), brick paver patio (2021), Front Main Door (2021), paint (2023), A/c (2023), humidifier (2024), resurfaced driveway (2025).This property boasts an excellent location within the neighborhood, situated just blocks away from two parks and three schools. Additionally, it offers convenient access to the Metra and major highways. This home is must see!
Property Specifics
| Single Family | |
| — | |
| — | |
| 1985 | |
| — | |
| — | |
| No | |
| — |
| Cook | |
| Terramere | |
| — / Not Applicable | |
| — | |
| — | |
| — | |
| 12454027 | |
| 03062230070000 |
Nearby Schools
| NAME: | DISTRICT: | DISTANCE: | |
|---|---|---|---|
|
Grade School
Henry W Longfellow Elementary Sc |
21 | — | |
|
Middle School
Cooper Middle School |
21 | Not in DB | |
|
High School
Buffalo Grove High School |
214 | Not in DB | |
Property History
| DATE: | EVENT: | PRICE: | SOURCE: |
|---|---|---|---|
| 28 Aug, 2025 | Under contract | $679,900 | MRED MLS |
| 25 Aug, 2025 | Listed for sale | $679,900 | MRED MLS |
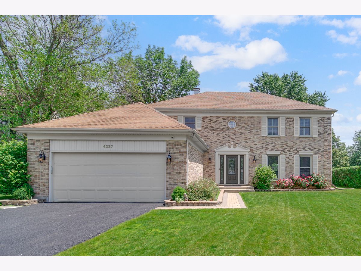
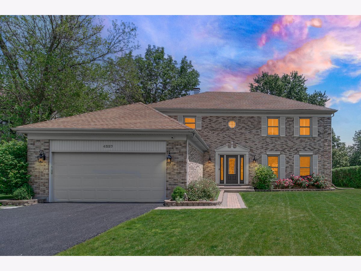
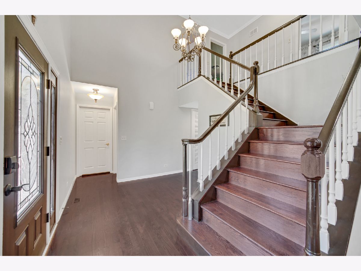
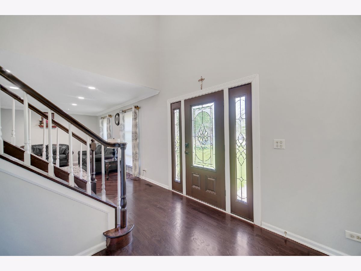
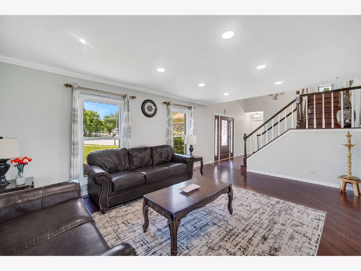
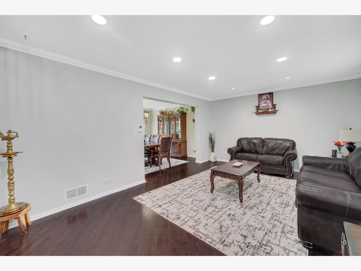
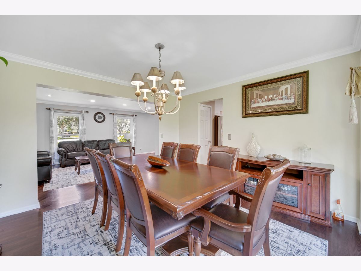
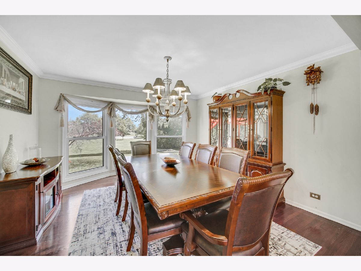
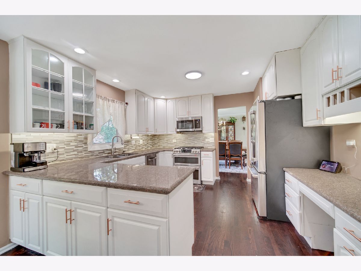
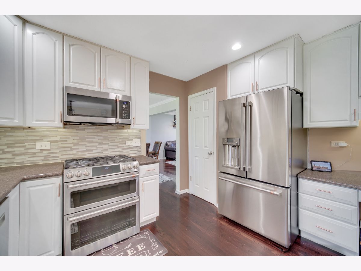
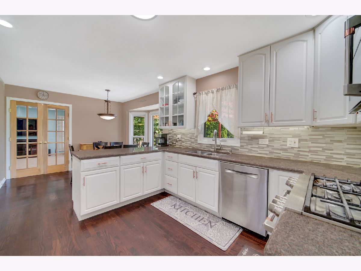
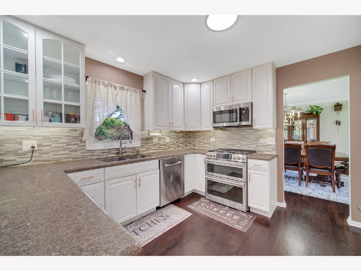
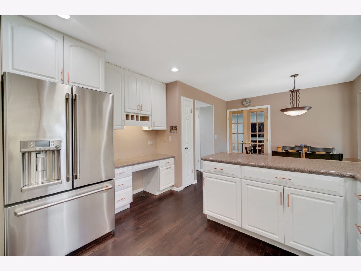
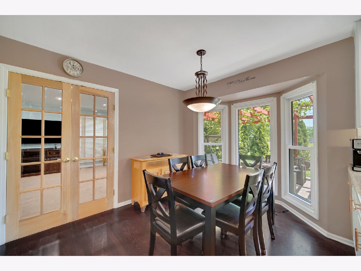
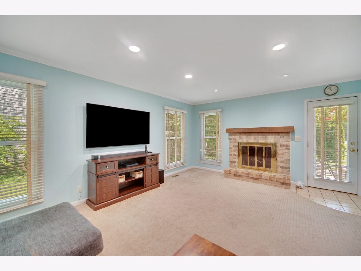
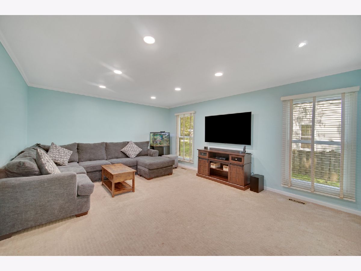
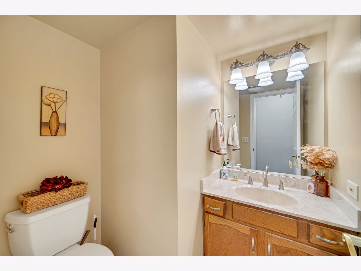
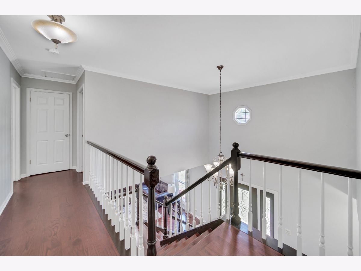
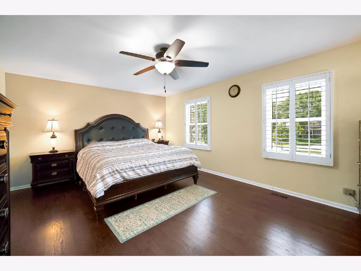
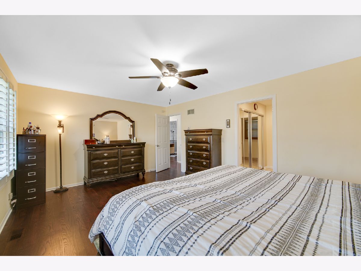
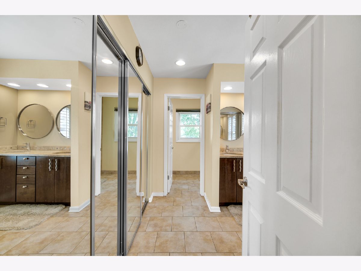
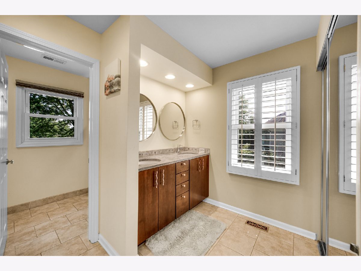
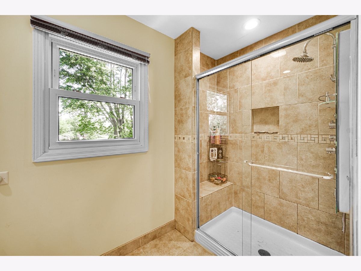
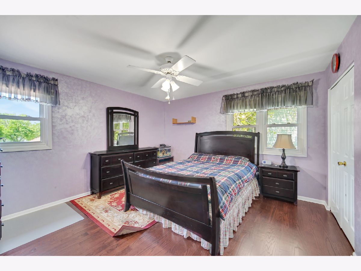
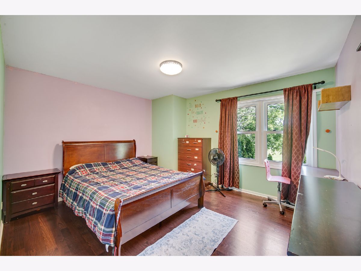
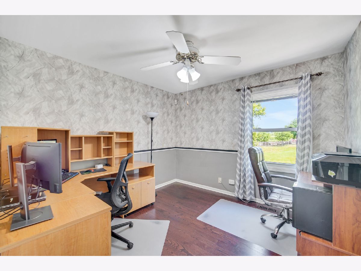
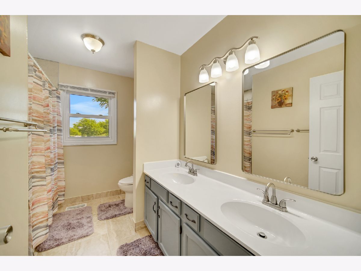
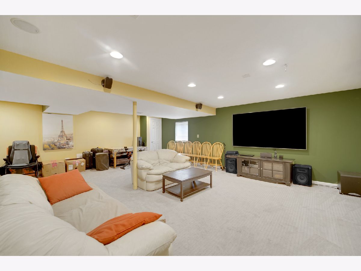
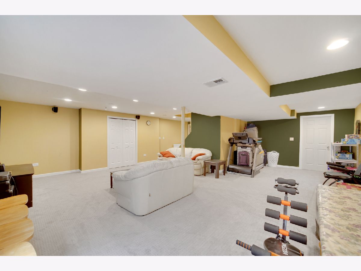
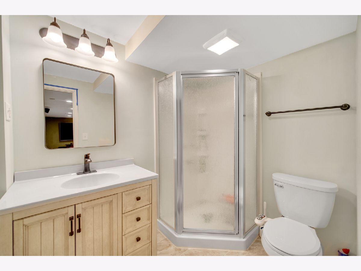
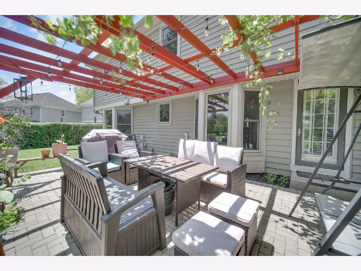
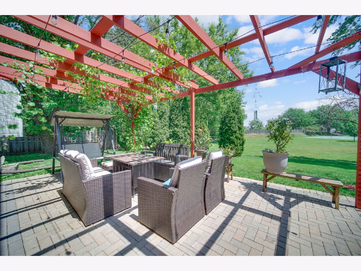
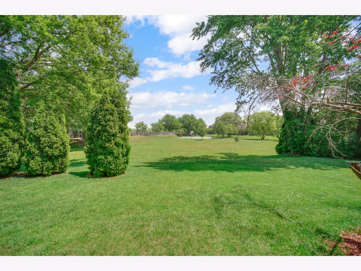
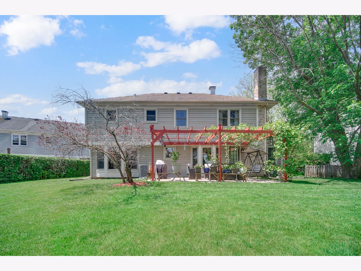
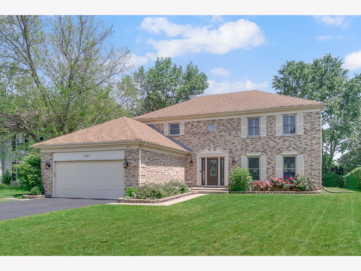
Room Specifics
Total Bedrooms: 4
Bedrooms Above Ground: 4
Bedrooms Below Ground: 0
Dimensions: —
Floor Type: —
Dimensions: —
Floor Type: —
Dimensions: —
Floor Type: —
Full Bathrooms: 4
Bathroom Amenities: —
Bathroom in Basement: 1
Rooms: —
Basement Description: —
Other Specifics
| 2 | |
| — | |
| — | |
| — | |
| — | |
| 88X120X89X183 | |
| — | |
| — | |
| — | |
| — | |
| Not in DB | |
| — | |
| — | |
| — | |
| — |
Tax History
| Year | Property Taxes |
|---|---|
| 2025 | $13,601 |
Contact Agent
Nearby Similar Homes
Nearby Sold Comparables
Contact Agent
Listing Provided By
Achieve Real Estate Group Inc

