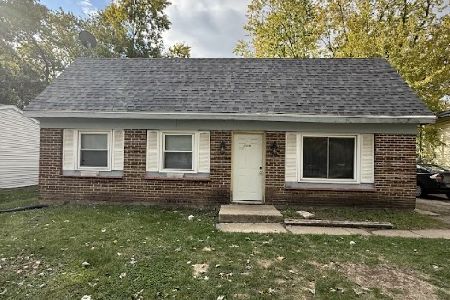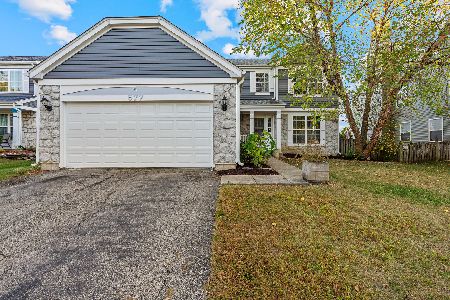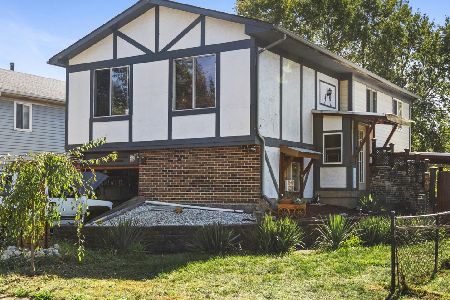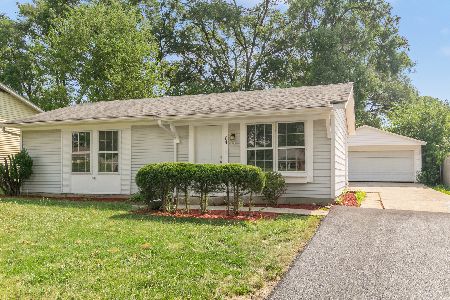425 Orchard Drive, Bolingbrook, Illinois 60440
$439,000
|
For Sale
|
|
| Status: | New |
| Sqft: | 3,054 |
| Cost/Sqft: | $144 |
| Beds: | 5 |
| Baths: | 4 |
| Year Built: | 1999 |
| Property Taxes: | $12,422 |
| Days On Market: | 1 |
| Lot Size: | 0,23 |
Description
Welcome home to this stunning two-story beauty in one of Bolingbrook's most serene neighborhoods, offering peaceful pond views and convenient access to community walking paths. Perfectly positioned next to the Bolingbrook Park District, this home is also just a short walk to Bolingbrook High School and minutes from shopping, restaurants, and I-55-making everyday life effortlessly connected. Step inside to a light-filled living room with soaring two-story ceilings and expansive windows that cast natural light throughout the main floor. The cozy family room features a welcoming fireplace, creating the perfect place to relax and gather. With 5 bedrooms and 3.5 bathrooms, this home provides the space and flexibility every modern household needs. The beautifully updated kitchen features stainless steel appliances-including a cooktop and double wall oven-making it a dream for any home chef. Enjoy meals overlooking the backyard or step out onto your patio to unwind with breathtaking pond views. An automatic awning offers shade and comfort on sunny days, while the metal swing creates the ideal setting for summer relaxation and outdoor enjoyment. Upstairs, the sizeable primary suite offers a relaxing retreat with its own ensuite bathroom, complete with a walk-in tub and separate shower for added convenience and comfort. The finished basement adds even more value with a second family room/rec room, a third full bathroom, and a versatile bonus room that can serve as an office, 6th bedroom, craft room-whatever your lifestyle requires. A rare combination of comfort, style, and location, this Bolingbrook gem is ready to welcome its next chapter.
Property Specifics
| Single Family | |
| — | |
| — | |
| 1999 | |
| — | |
| — | |
| Yes | |
| 0.23 |
| Will | |
| Huntington Estates | |
| — / Not Applicable | |
| — | |
| — | |
| — | |
| 12521515 | |
| 1202163070190000 |
Nearby Schools
| NAME: | DISTRICT: | DISTANCE: | |
|---|---|---|---|
|
Grade School
Independence Elementary School |
365U | — | |
|
Middle School
Jane Addams Middle School |
365U | Not in DB | |
|
High School
Bolingbrook High School |
365U | Not in DB | |
Property History
| DATE: | EVENT: | PRICE: | SOURCE: |
|---|---|---|---|
| 20 Nov, 2025 | Listed for sale | $439,000 | MRED MLS |








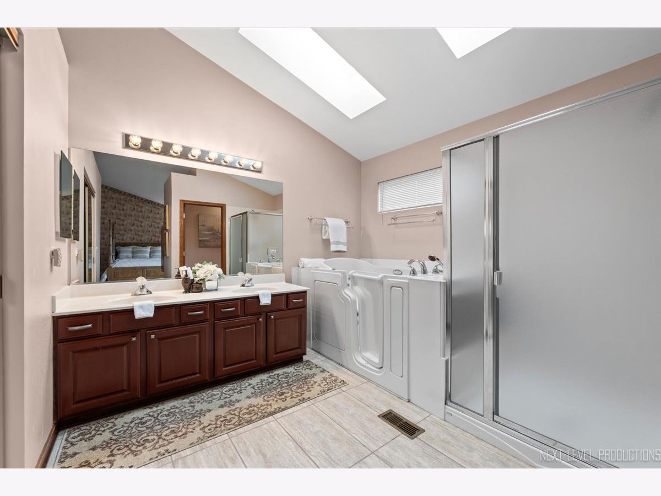


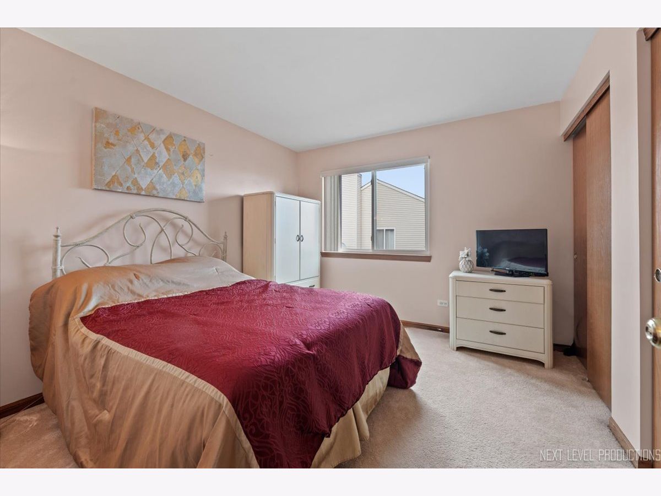

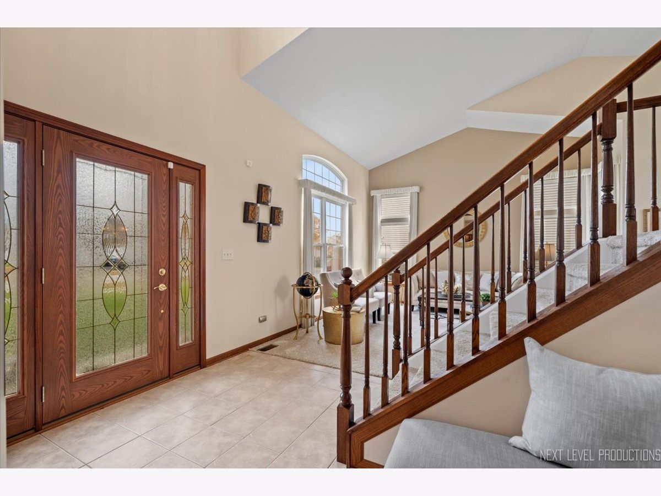



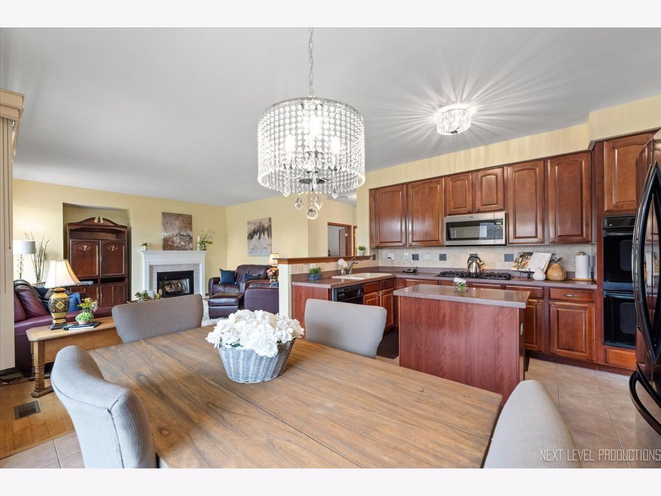

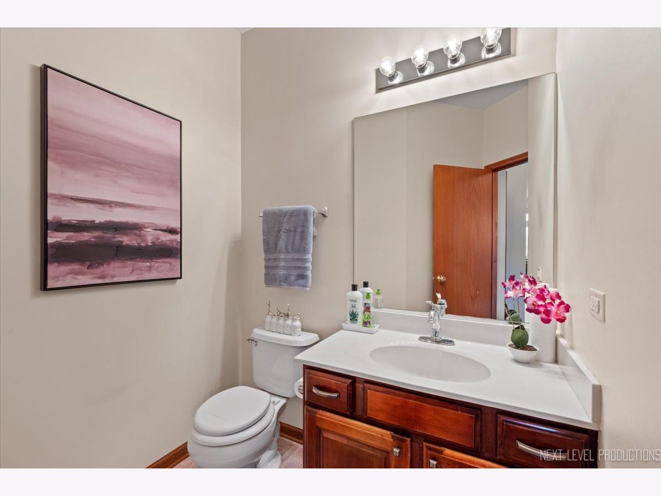



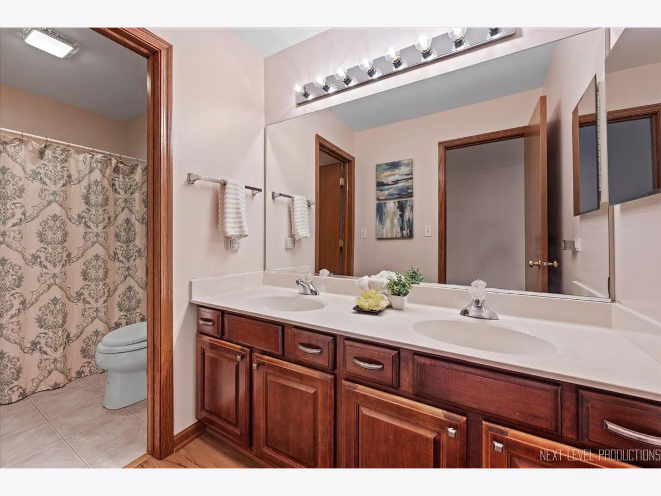
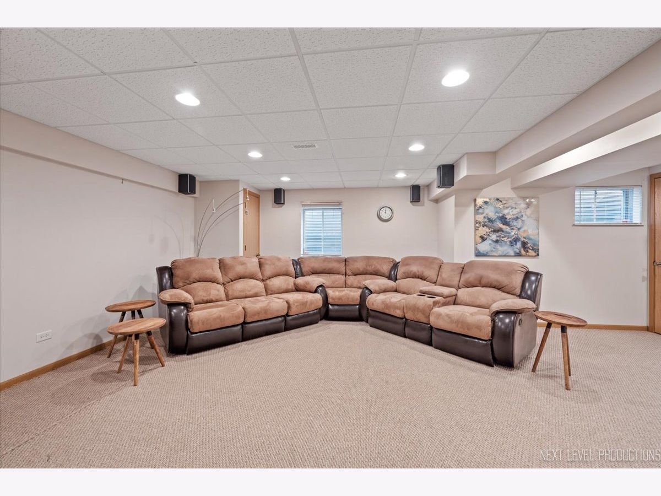
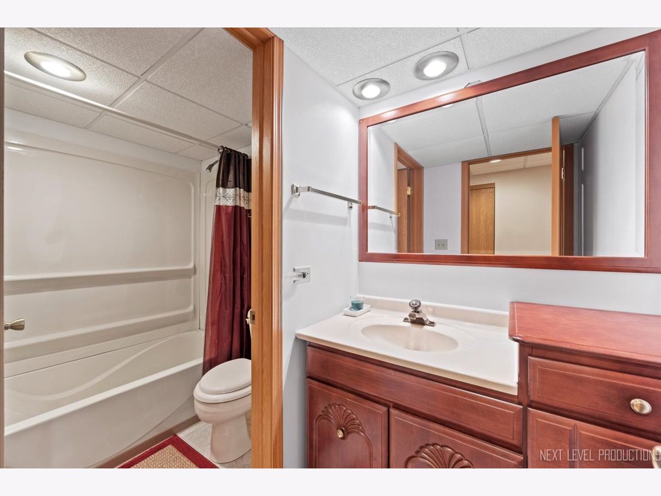
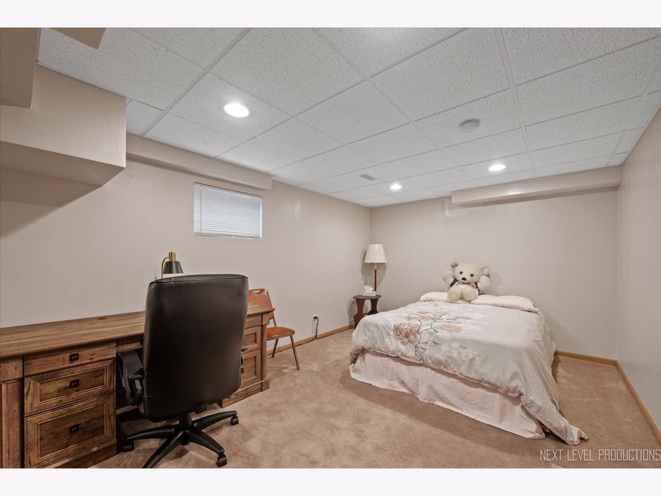

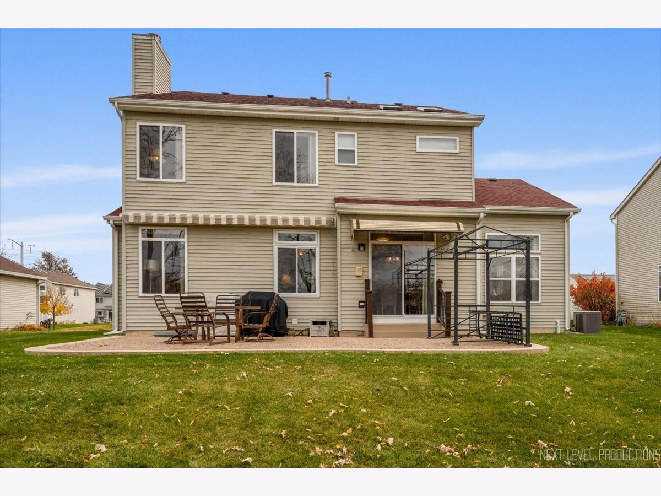
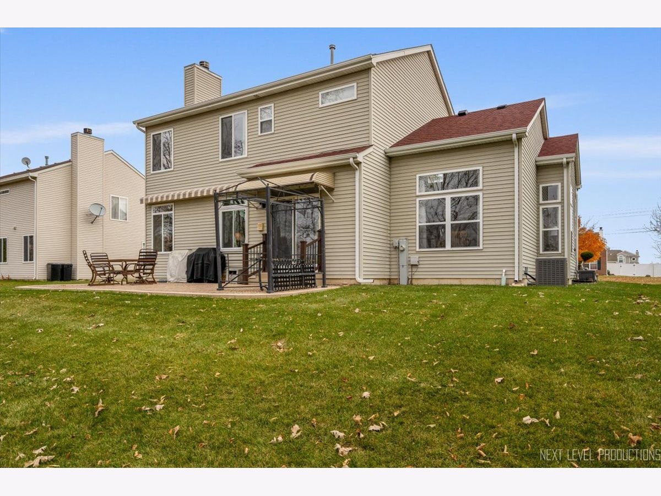

Room Specifics
Total Bedrooms: 5
Bedrooms Above Ground: 5
Bedrooms Below Ground: 0
Dimensions: —
Floor Type: —
Dimensions: —
Floor Type: —
Dimensions: —
Floor Type: —
Dimensions: —
Floor Type: —
Full Bathrooms: 4
Bathroom Amenities: —
Bathroom in Basement: 0
Rooms: —
Basement Description: —
Other Specifics
| 3 | |
| — | |
| — | |
| — | |
| — | |
| 136x75x136x75 | |
| Full | |
| — | |
| — | |
| — | |
| Not in DB | |
| — | |
| — | |
| — | |
| — |
Tax History
| Year | Property Taxes |
|---|---|
| 2025 | $12,422 |
Contact Agent
Nearby Similar Homes
Nearby Sold Comparables
Contact Agent
Listing Provided By
Keller Williams North Shore West

