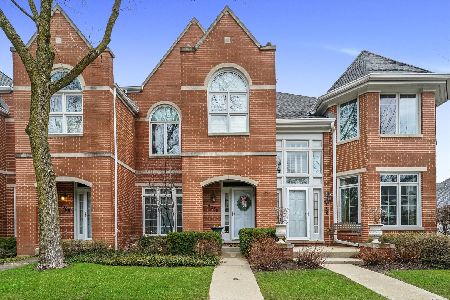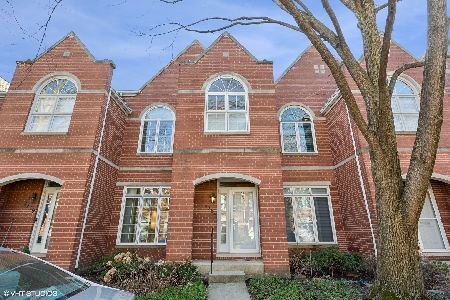4260 Thorndale Avenue, Forest Glen, Chicago, Illinois 60646
$510,000
|
For Sale
|
|
| Status: | Contingent |
| Sqft: | 2,329 |
| Cost/Sqft: | $219 |
| Beds: | 2 |
| Baths: | 3 |
| Year Built: | 1991 |
| Property Taxes: | $8,682 |
| Days On Market: | 14 |
| Lot Size: | 0,00 |
Description
Welcome to Sauganash Village! This inviting move-in ready home lives like a single-family, offering 3 levels of thoughtfully designed space. Features include spacious 2 en-suite bedrooms, an open loft/flex area, huge finished lower level, and private outdoor space perfect for relaxing or entertaining. The bright and flowing first floor has 10-ft ceilings, hardwood floors throughout, powder room, and kitchen with sliding doors leading to a quiet brick-paver patio and 2-car garage. Primary suite boasts walk-in shower, large jetted tub, double basin sinks, and large walk-in closet. Laundry conveniently located on 2nd floor. Unbeatable location in a highly sought-after community with top-rated schools, parks, bike trails, tennis courts, and amenities nearby including coffee shop, diner, fitness, nails and more. Quick access to I-94 and Edens Expressway and easily accessible to CTA. City living with a suburban feel! Don't miss this! Best and Highest offers due 11/17 at 5pm.
Property Specifics
| Condos/Townhomes | |
| 2 | |
| — | |
| 1991 | |
| — | |
| — | |
| No | |
| — |
| Cook | |
| — | |
| 440 / Monthly | |
| — | |
| — | |
| — | |
| 12512581 | |
| 13034031170000 |
Nearby Schools
| NAME: | DISTRICT: | DISTANCE: | |
|---|---|---|---|
|
Grade School
Sauganash Elementary School |
299 | — | |
|
High School
William Howard Taft High School |
299 | Not in DB | |
Property History
| DATE: | EVENT: | PRICE: | SOURCE: |
|---|---|---|---|
| 17 Nov, 2025 | Under contract | $510,000 | MRED MLS |
| 7 Nov, 2025 | Listed for sale | $510,000 | MRED MLS |
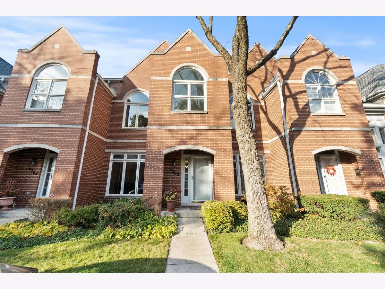
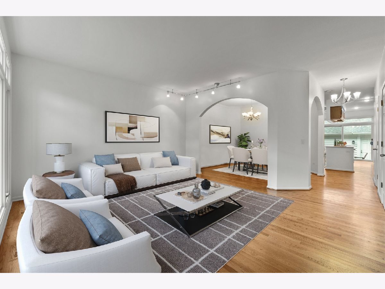
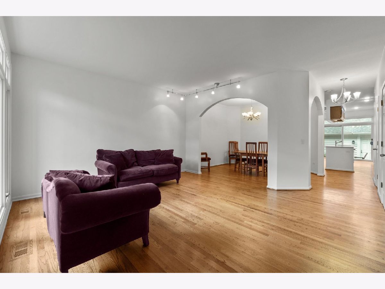
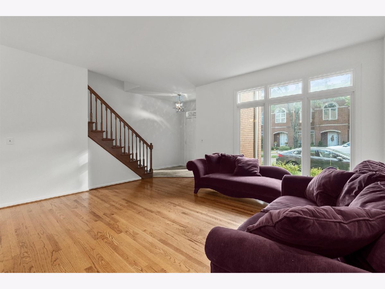
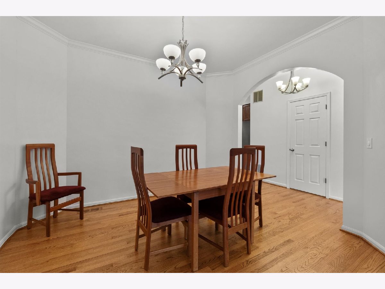
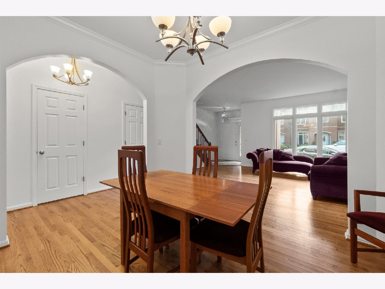
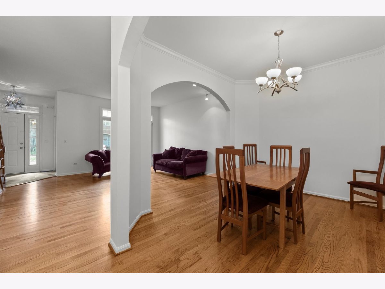
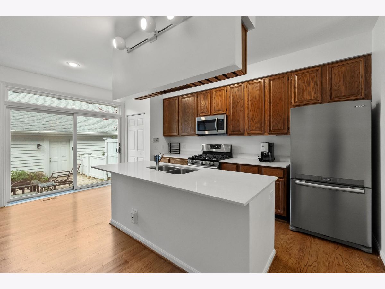
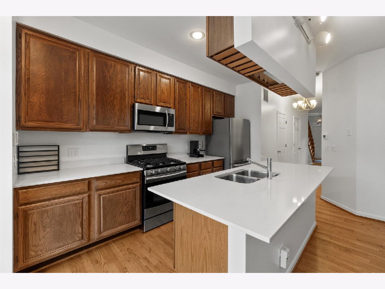
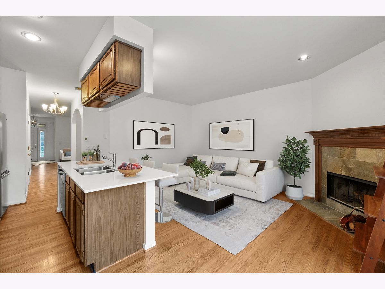
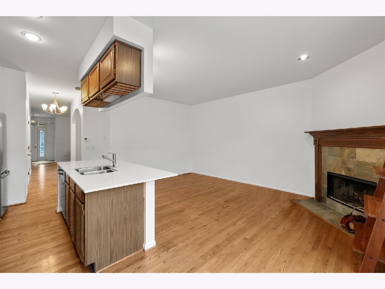
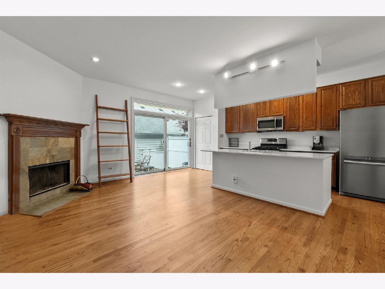
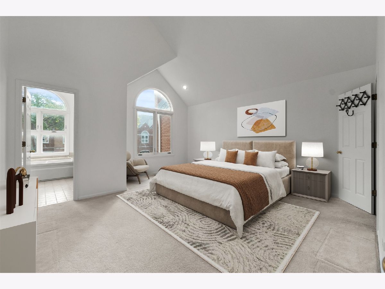
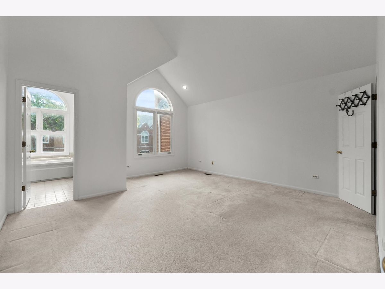
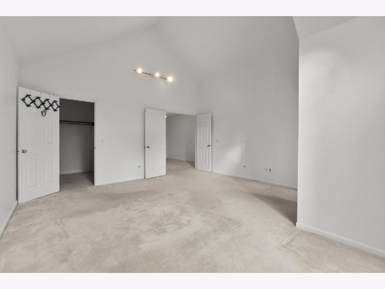
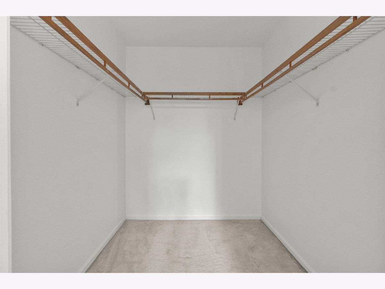
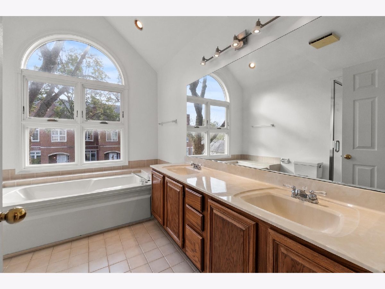
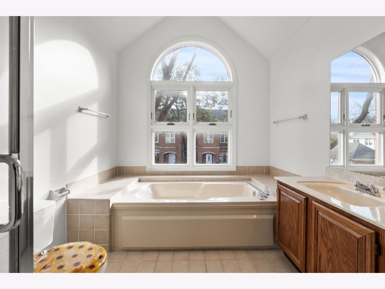
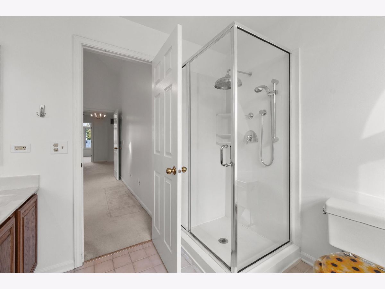

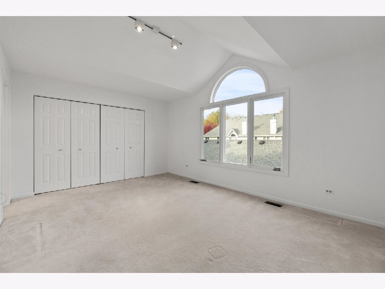
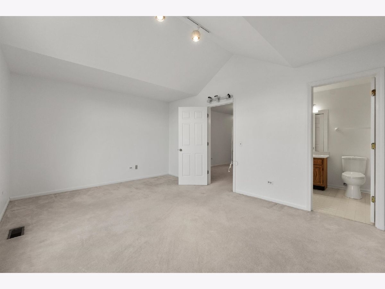
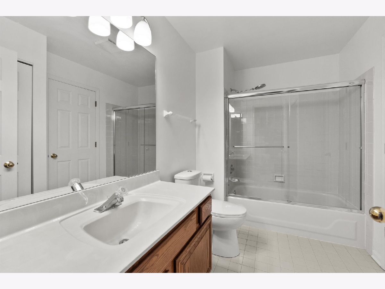

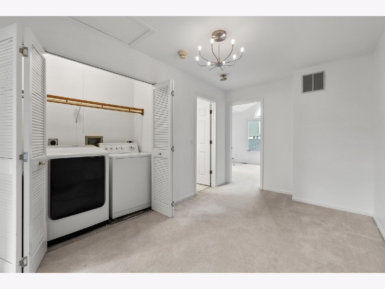
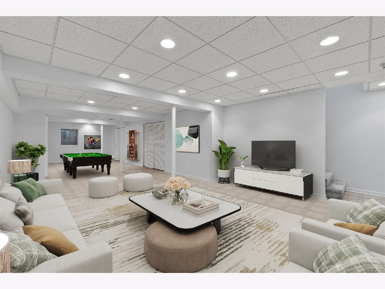
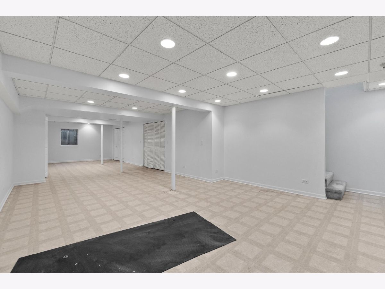
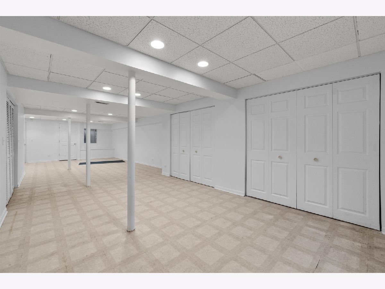
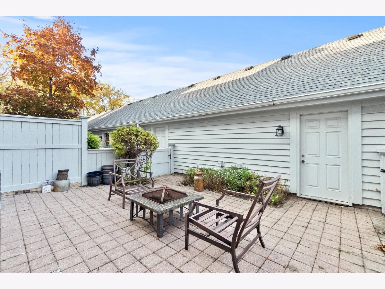
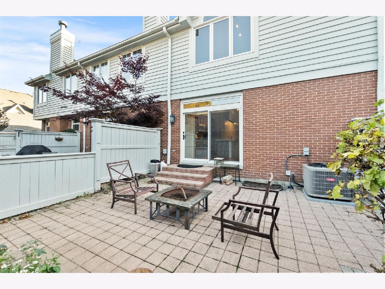
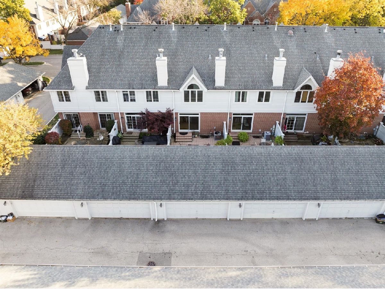
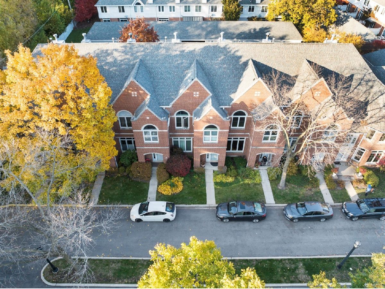
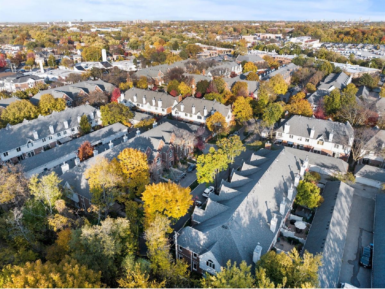
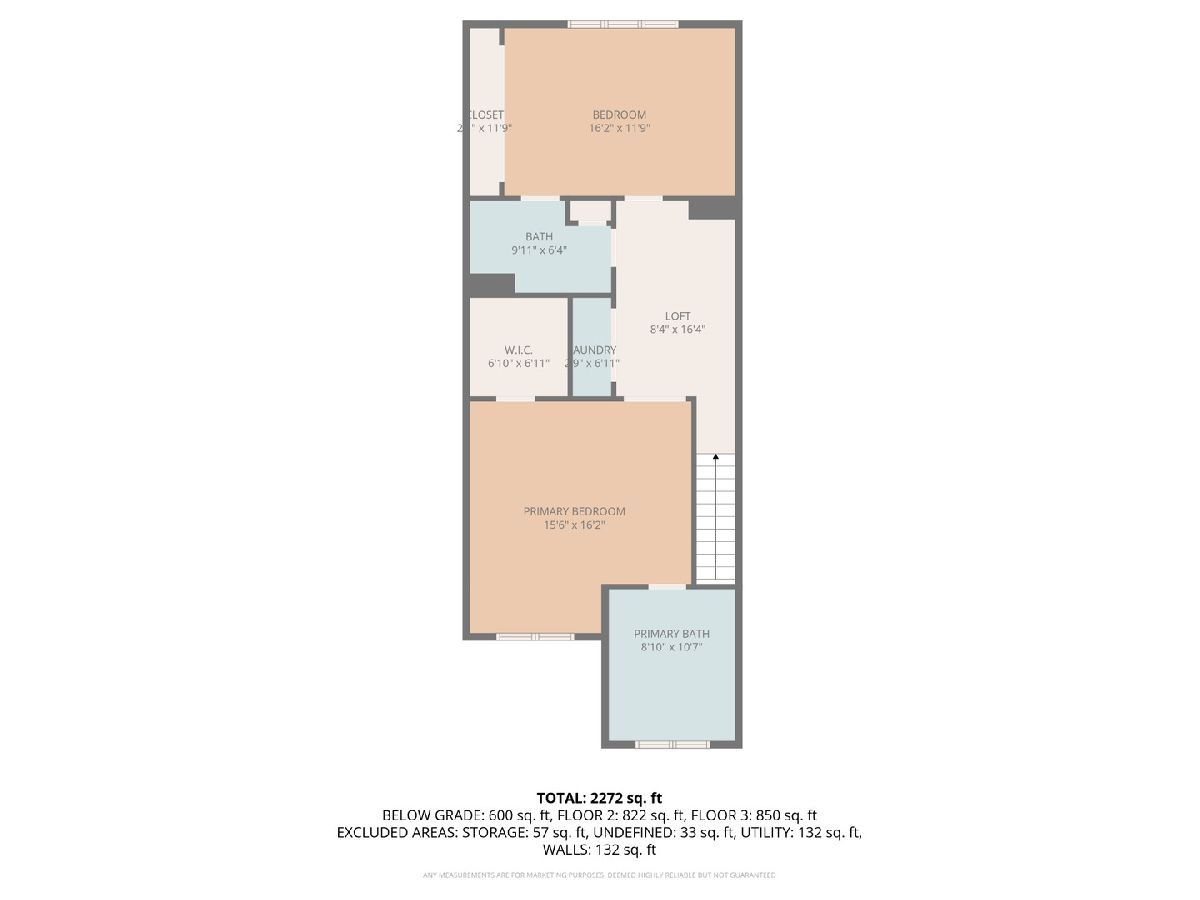
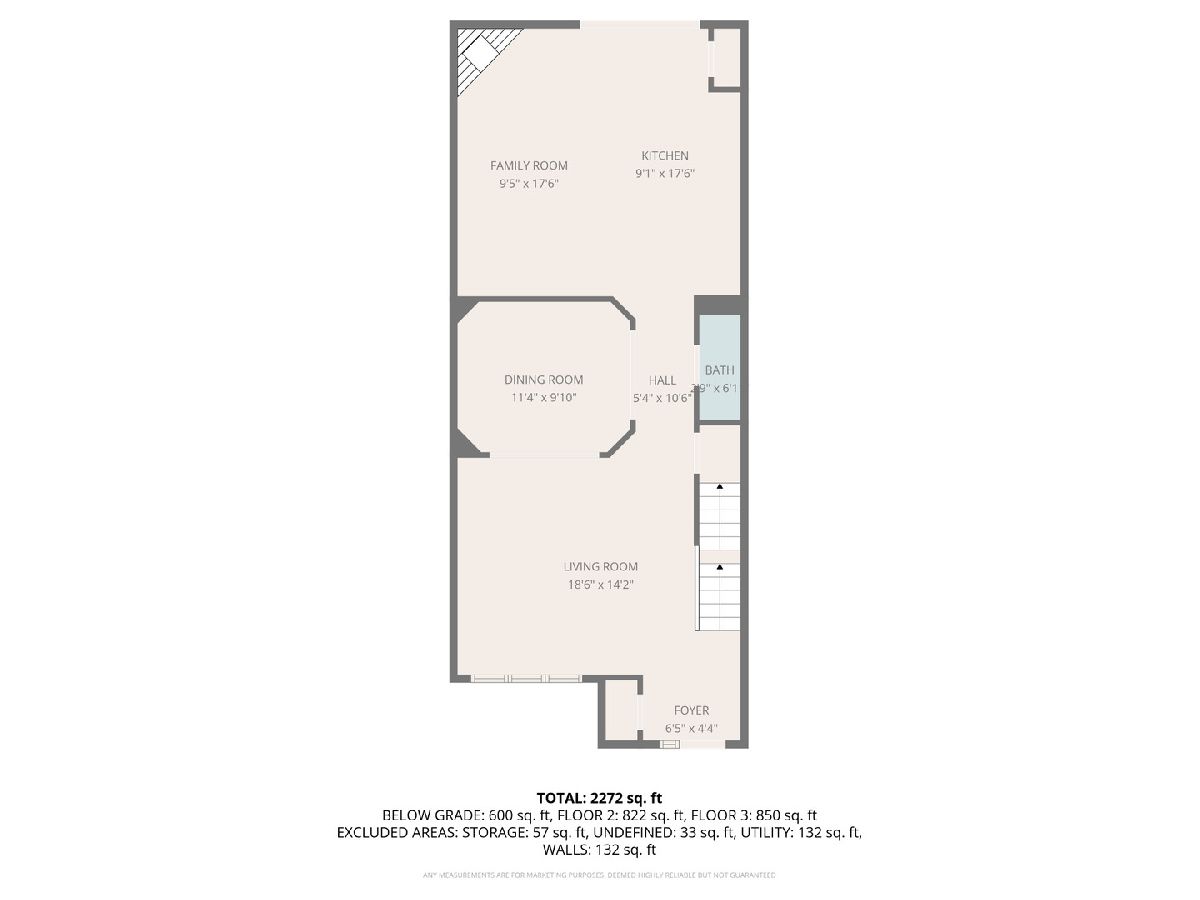
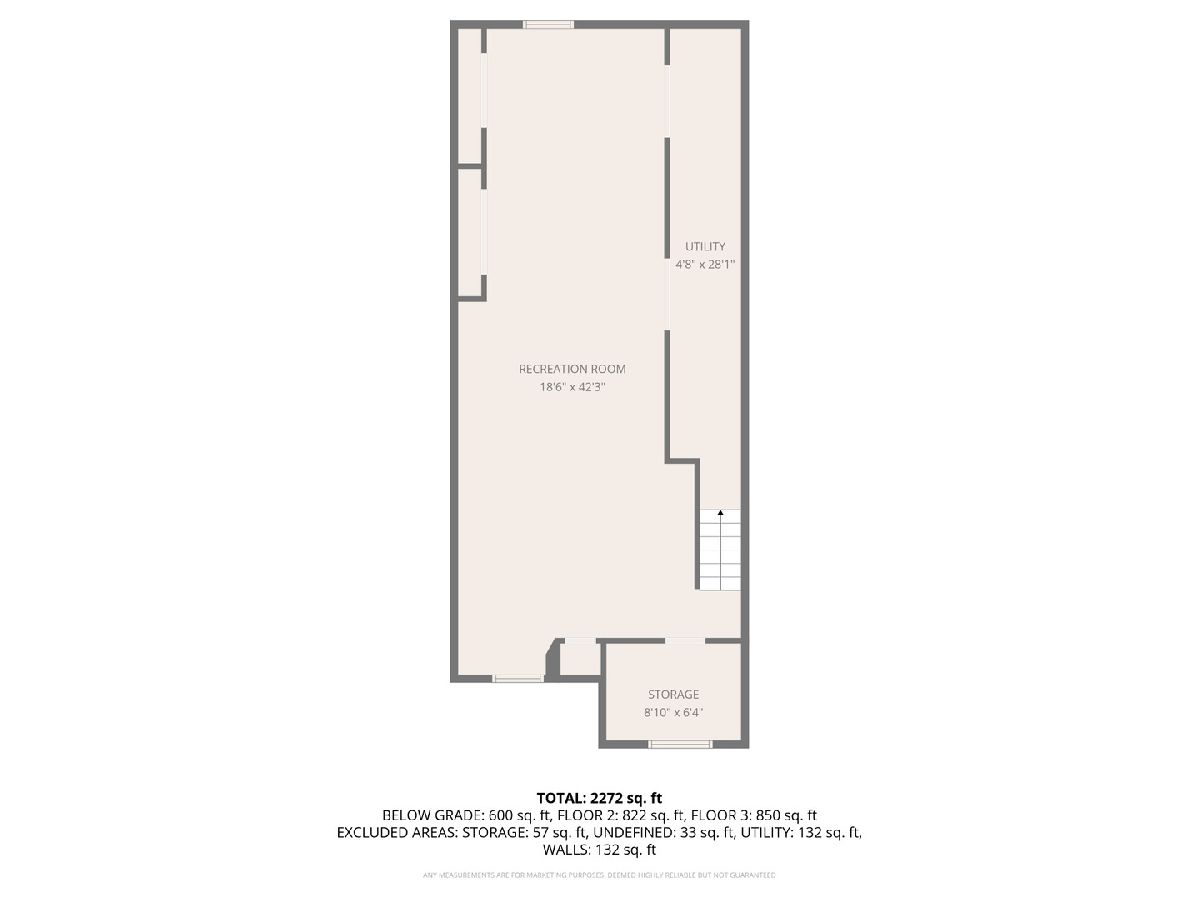
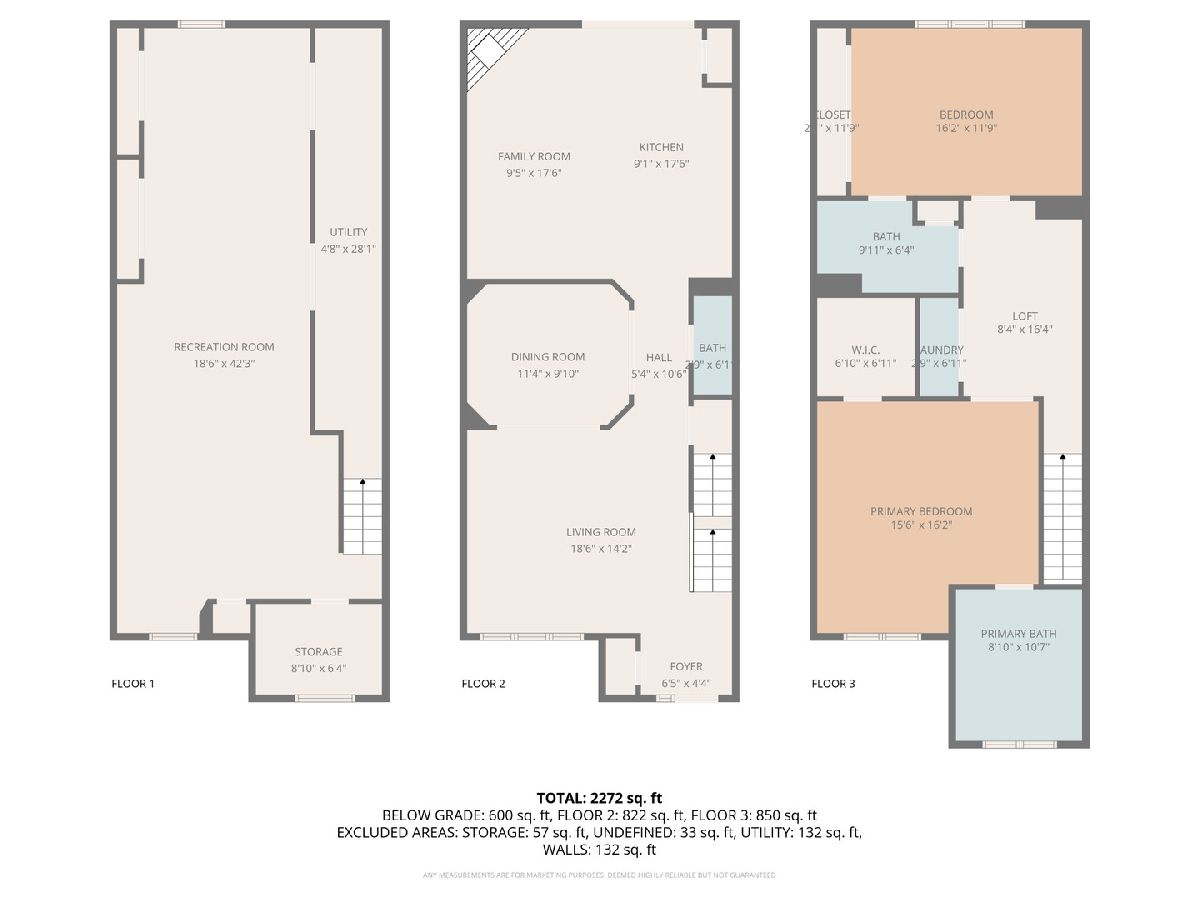
Room Specifics
Total Bedrooms: 2
Bedrooms Above Ground: 2
Bedrooms Below Ground: 0
Dimensions: —
Floor Type: —
Full Bathrooms: 3
Bathroom Amenities: Whirlpool,Separate Shower,Double Sink
Bathroom in Basement: 0
Rooms: —
Basement Description: —
Other Specifics
| 2 | |
| — | |
| — | |
| — | |
| — | |
| 2110 | |
| — | |
| — | |
| — | |
| — | |
| Not in DB | |
| — | |
| — | |
| — | |
| — |
Tax History
| Year | Property Taxes |
|---|---|
| 2025 | $8,682 |
Contact Agent
Nearby Similar Homes
Nearby Sold Comparables
Contact Agent
Listing Provided By
Jameson Sotheby's Intl Realty


