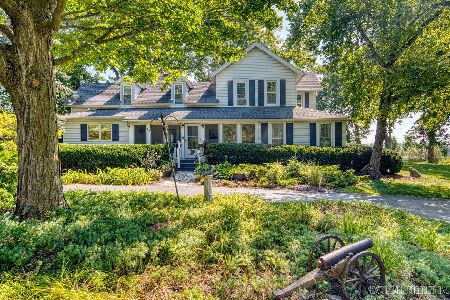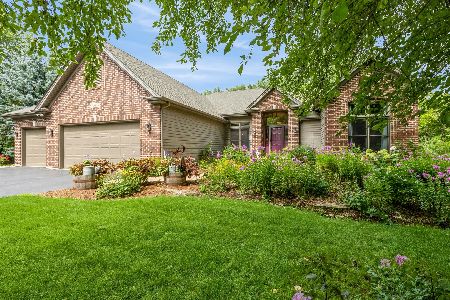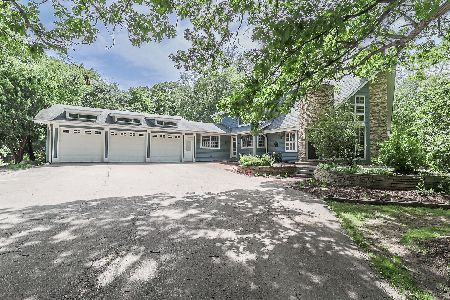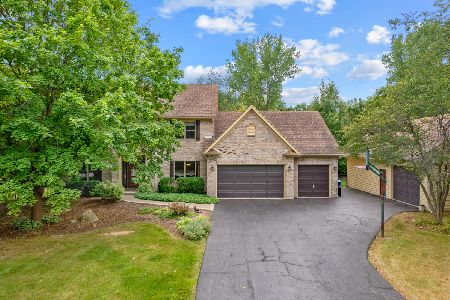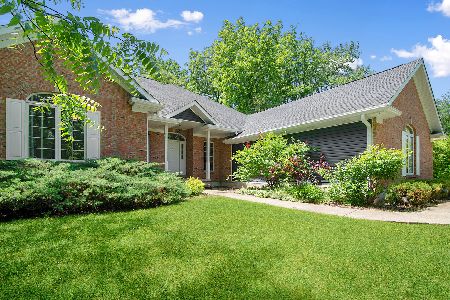43W135 Mcdonald Road, Elgin, Illinois 60124
$699,900
|
For Sale
|
|
| Status: | Contingent |
| Sqft: | 3,082 |
| Cost/Sqft: | $227 |
| Beds: | 5 |
| Baths: | 4 |
| Year Built: | — |
| Property Taxes: | $16,454 |
| Days On Market: | 36 |
| Lot Size: | 5,90 |
Description
WOW!!! 5.9 ACRES LOCATED IN SCHOOL DISTRICT #301, OVERSIZED 6+ CAR GARAGE, IN-GROUND POOL, 1ST FLOOR PRIMARY SUITE & FINISHED BASEMENT! Escape to this extraordinary 5.9-acre private paradise, perfect for hobbyist and car enthusiasts! Nestled against a tranquil stream, this property offers unparalleled privacy and a lifestyle many only dream of. The possibilities are endless! Step inside and be captivated by the great room, featuring a soaring cathedral wood ceiling with beams, a stunning floor-to-ceiling stone fireplace, and expansive wall of windows with tall sliding glass doors that open to an inviting outdoor patio with a fire pit. The updated kitchen, boasts granite counters, a built-in eat-in table with benches, a double oven, and a convenient walk-in pantry. Hardwood floors flow seamlessly throughout the entire home, adding warmth and elegance. The first floor offers incredible versatility with a den, perfect for a home office, playroom, or craft room. Enjoy relaxing in the enclosed screened-in sun porch that leads to an amazing, private, fenced-in backyard. This outdoor oasis features a new in-ground pool with a tanning ledge, an enormous side yard with a garden, a chicken coop and a lawn irrigation system - a true blend of entertaining space and natural beauty. The property extends into a wooded area, providing ultimate privacy and room for expansion or an outbuilding. A dedicated first-floor laundry room with built-in storage and a closet adds to the convenience. The luxurious first-floor primary suite is a true sanctuary, complete with a full bathroom, double sinks, a charming clawfoot tub, a spacious walk-in closet, and direct access to the backyard. Upstairs, you'll find four large additional bedrooms and a full bathroom, providing ample space for family and guests. Car enthusiasts: Bring your camper, RV, ATV's Snowmobiles, Car Collection, Work Trucks & More! Oversized 6+ car heated garage, offering a drive-thru to the backyard, a car lift, and a convenient half bathroom. The fully finished basement expands your living space with a family room, a second stone wood-burning fireplace, a full bathroom, a home office, and a large storage and utility room. Located in the highly desirable 301 school district, this private retreat truly offers it all. Don't miss the opportunity to own this remarkable property - you really can have it all!
Property Specifics
| Single Family | |
| — | |
| — | |
| — | |
| — | |
| — | |
| No | |
| 5.9 |
| Kane | |
| — | |
| 0 / Not Applicable | |
| — | |
| — | |
| — | |
| 12345427 | |
| 0532400011 |
Nearby Schools
| NAME: | DISTRICT: | DISTANCE: | |
|---|---|---|---|
|
Grade School
Lily Lake Grade School |
301 | — | |
|
Middle School
Central High School |
301 | Not in DB | |
|
High School
Central High School |
301 | Not in DB | |
|
Alternate Junior High School
Prairie Knolls Middle School |
— | Not in DB | |
Property History
| DATE: | EVENT: | PRICE: | SOURCE: |
|---|---|---|---|
| 29 May, 2015 | Sold | $417,500 | MRED MLS |
| 29 Apr, 2015 | Under contract | $449,000 | MRED MLS |
| — | Last price change | $469,000 | MRED MLS |
| 2 Feb, 2015 | Listed for sale | $479,900 | MRED MLS |
| 8 Aug, 2022 | Sold | $640,000 | MRED MLS |
| 29 Jun, 2022 | Under contract | $650,000 | MRED MLS |
| 17 Jun, 2022 | Listed for sale | $650,000 | MRED MLS |
| 5 Aug, 2025 | Under contract | $699,900 | MRED MLS |
| 1 Aug, 2025 | Listed for sale | $699,900 | MRED MLS |
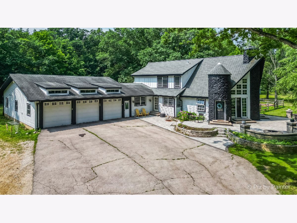
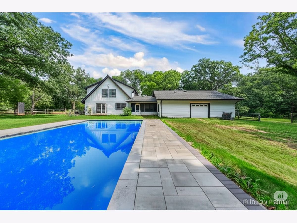
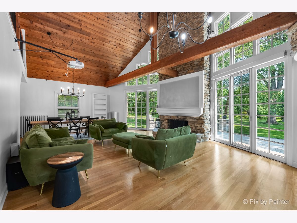
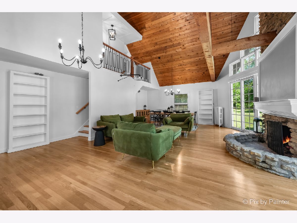
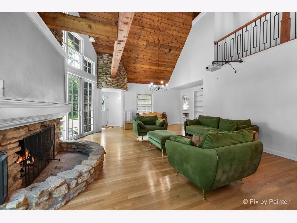
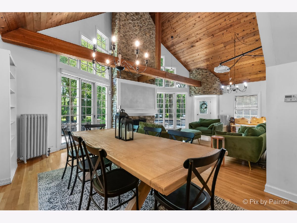
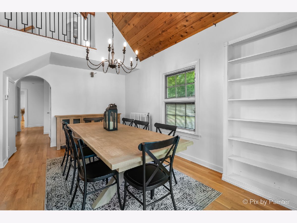
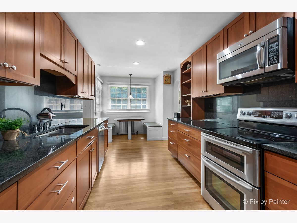
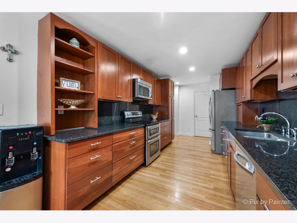
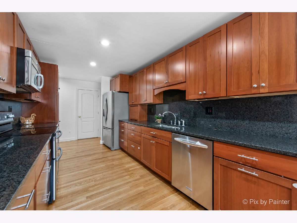
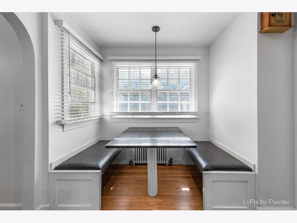
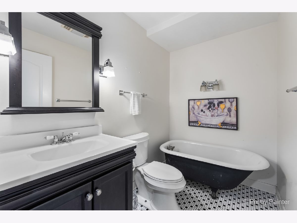
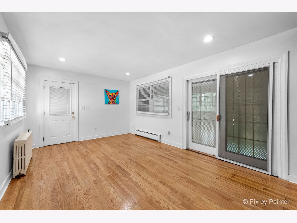
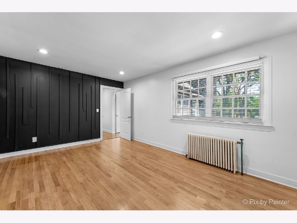
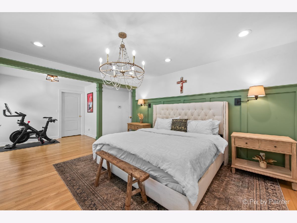
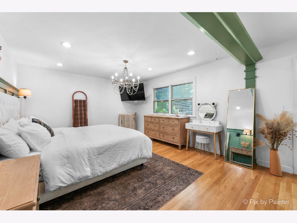
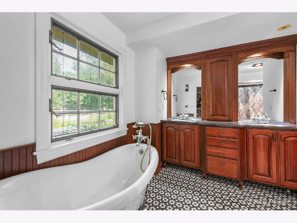
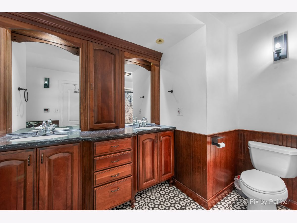
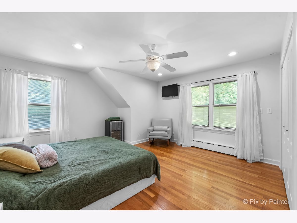
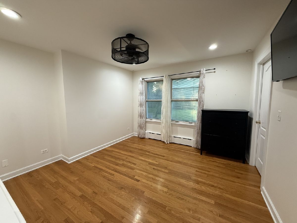
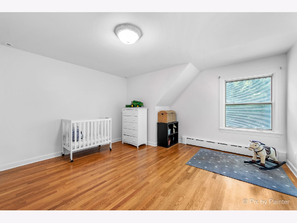
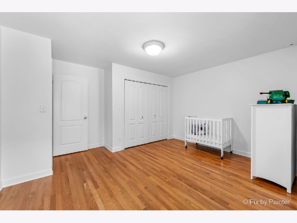
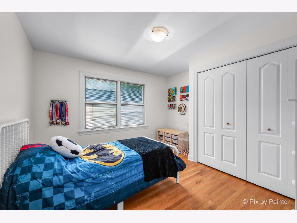
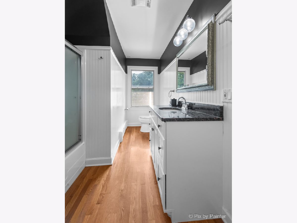
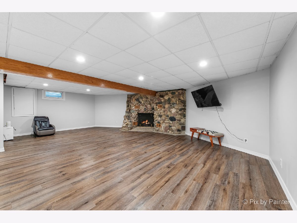
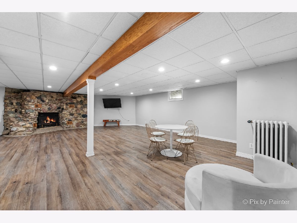
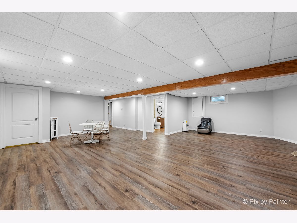
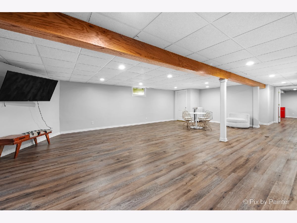
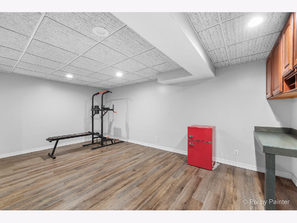
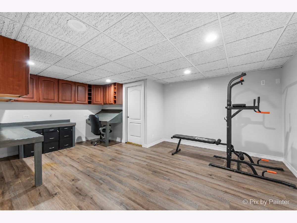
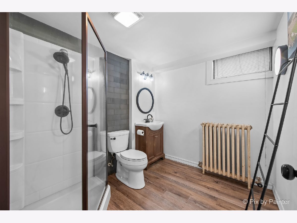
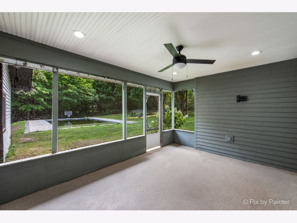
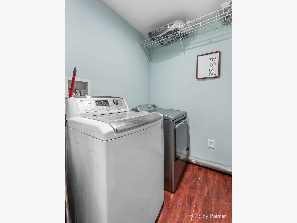
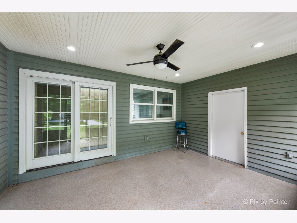
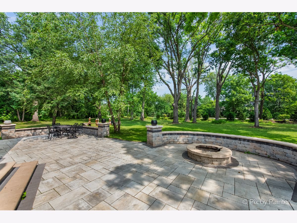
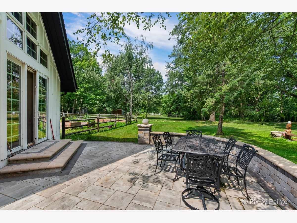
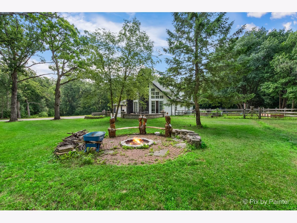
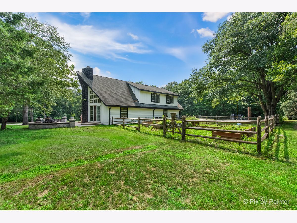
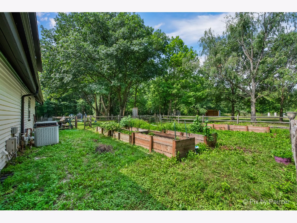
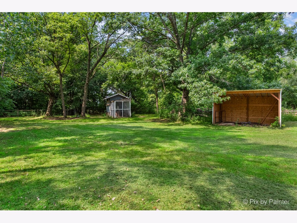
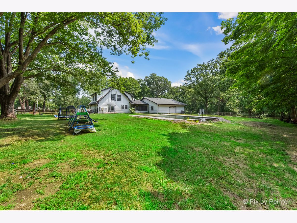
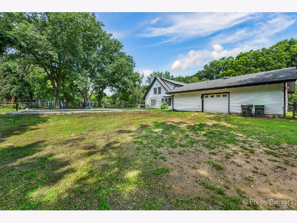
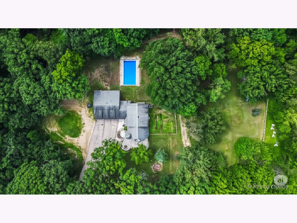
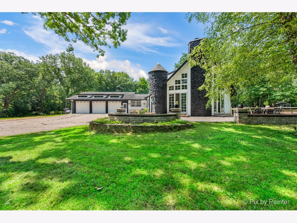
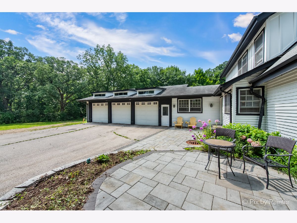
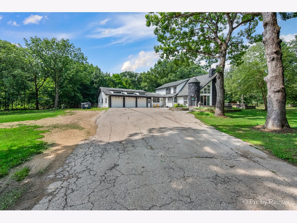
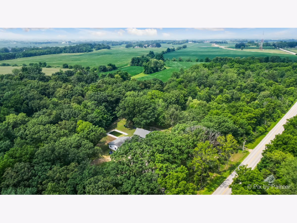
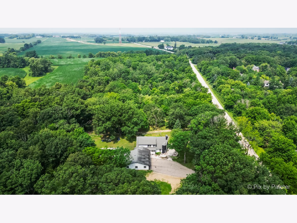
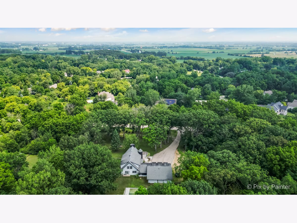
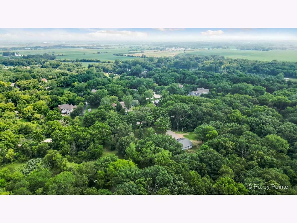
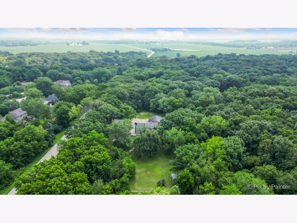
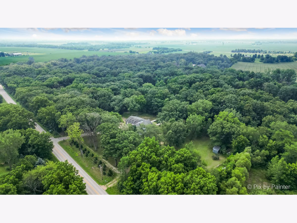
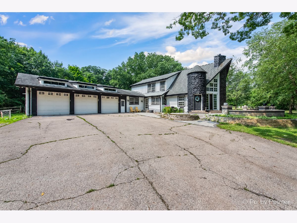
Room Specifics
Total Bedrooms: 5
Bedrooms Above Ground: 5
Bedrooms Below Ground: 0
Dimensions: —
Floor Type: —
Dimensions: —
Floor Type: —
Dimensions: —
Floor Type: —
Dimensions: —
Floor Type: —
Full Bathrooms: 4
Bathroom Amenities: Separate Shower,Double Sink,Soaking Tub
Bathroom in Basement: 1
Rooms: —
Basement Description: —
Other Specifics
| 6 | |
| — | |
| — | |
| — | |
| — | |
| 904X323X931X76 | |
| Pull Down Stair,Unfinished | |
| — | |
| — | |
| — | |
| Not in DB | |
| — | |
| — | |
| — | |
| — |
Tax History
| Year | Property Taxes |
|---|---|
| 2015 | $13,714 |
| 2022 | $14,322 |
| 2025 | $16,454 |
Contact Agent
Nearby Similar Homes
Nearby Sold Comparables
Contact Agent
Listing Provided By
RE/MAX All Pro - St Charles

