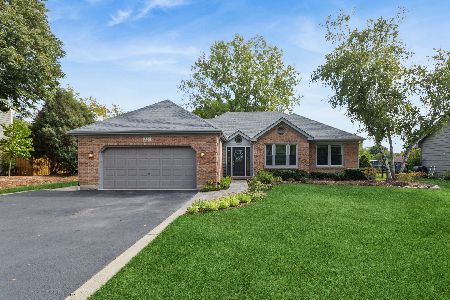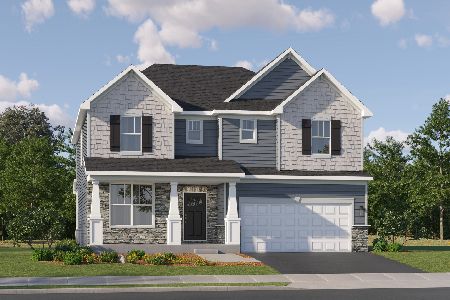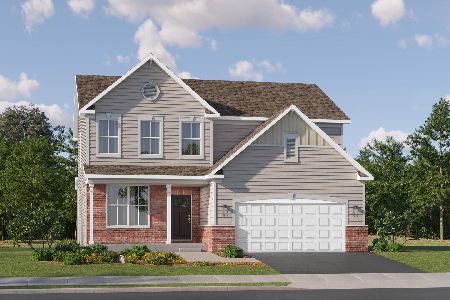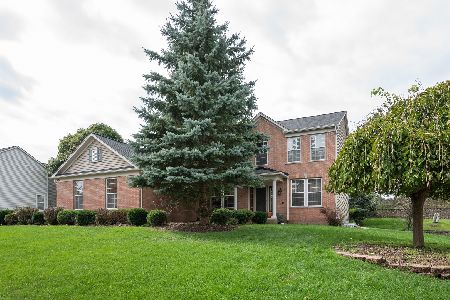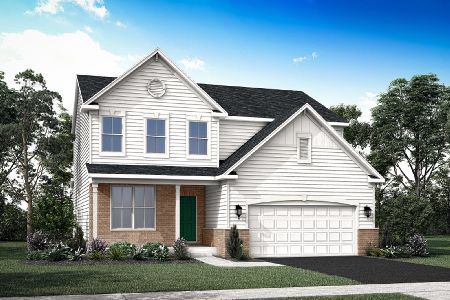480 Brookside Avenue, Algonquin, Illinois 60102
$574,900
|
For Sale
|
|
| Status: | New |
| Sqft: | 4,805 |
| Cost/Sqft: | $120 |
| Beds: | 4 |
| Baths: | 4 |
| Year Built: | 2001 |
| Property Taxes: | $10,499 |
| Days On Market: | 1 |
| Lot Size: | 0,37 |
Description
Beautifully Updated Home with Impressive Modern Features! Welcome to this meticulously maintained home offering an open-concept layout and a dramatic two-story family room highlighted by a stunning brick fireplace. The spacious, eat-in kitchen is a chef's delight, featuring 42" cabinets with crown molding, granite countertops, a tile backsplash, an island, under/over-cabinet lighting, and a convenient butler's pantry. A private first-floor office provides an ideal work-from-home space. Upstairs, the luxurious primary suite awaits with a generous walk-in closet, dual-sink vanity, relaxing soaking tub, and separate shower-your own personal retreat. The fully finished basement is an entertainer's dream, complete with a large rec room, projector and surround-sound system, wet bar with keg fridge, a bedroom, and a full bath. Enjoy exceptional outdoor living on the spacious deck and paver patio, complete with a built-in fire pit-perfect for year-round gatherings. Additional highlights include a security system with exterior cameras, Ring doorbell, invisible fence, and more. Recent Updates: A/C, roof, garage door, washer, dryer, dishwasher, microwave, hot water heater, added insulation, and more. This home blends comfort, style, and thoughtful upgrades throughout. Come see it-you may never want to leave!
Property Specifics
| Single Family | |
| — | |
| — | |
| 2001 | |
| — | |
| STERLING | |
| No | |
| 0.37 |
| — | |
| — | |
| 200 / Annual | |
| — | |
| — | |
| — | |
| 12520526 | |
| 1930353001 |
Nearby Schools
| NAME: | DISTRICT: | DISTANCE: | |
|---|---|---|---|
|
Grade School
Lincoln Prairie Elementary Schoo |
300 | — | |
|
Middle School
Westfield Community School |
300 | Not in DB | |
|
High School
H D Jacobs High School |
300 | Not in DB | |
Property History
| DATE: | EVENT: | PRICE: | SOURCE: |
|---|---|---|---|
| 19 Nov, 2025 | Listed for sale | $574,900 | MRED MLS |
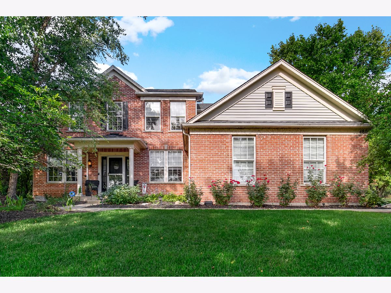
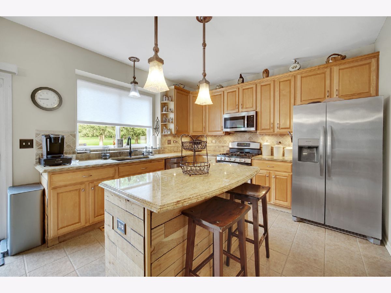
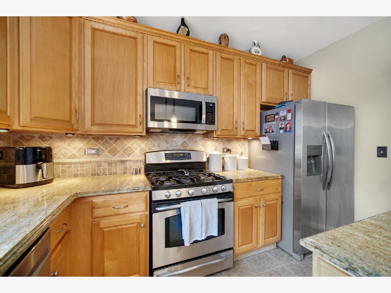
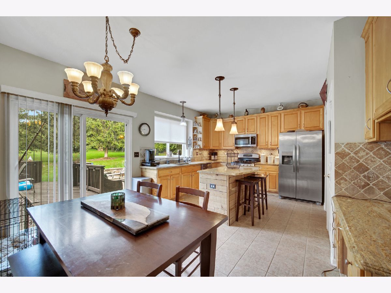
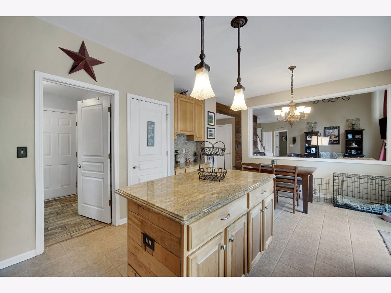
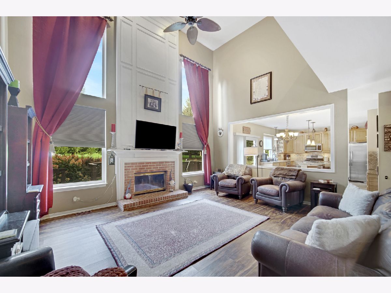
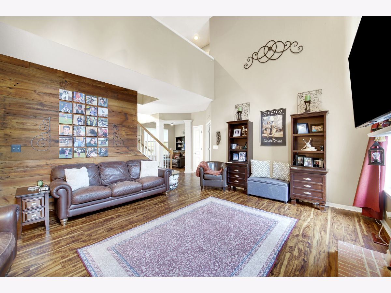
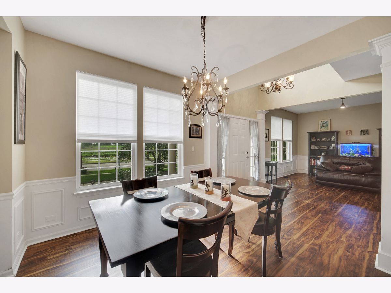
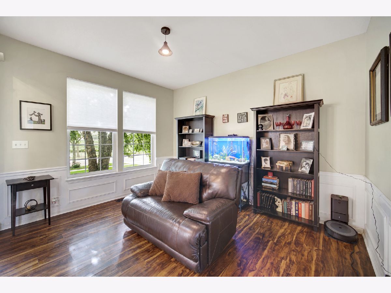
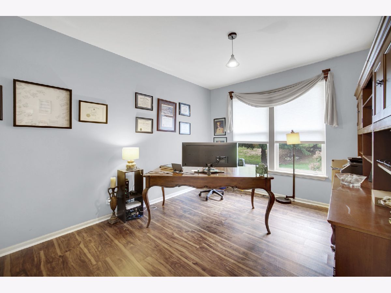
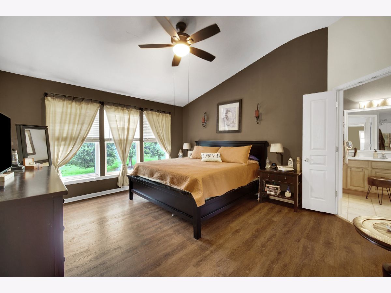
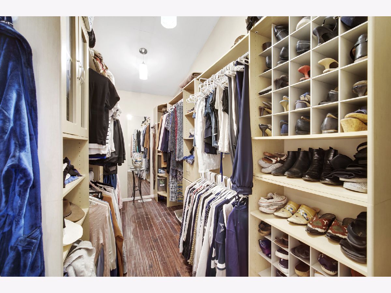
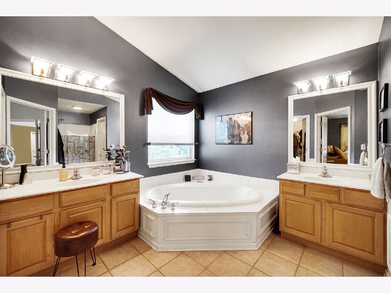
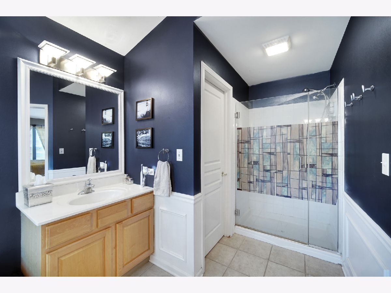
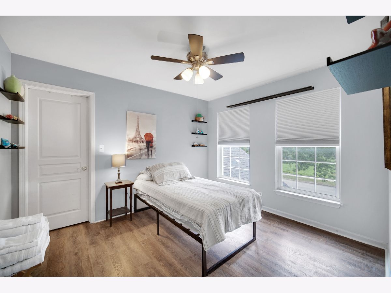
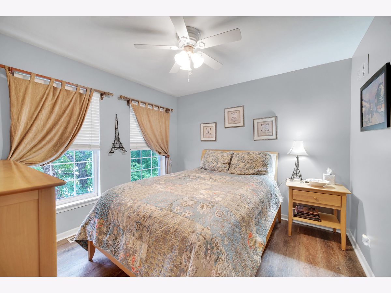
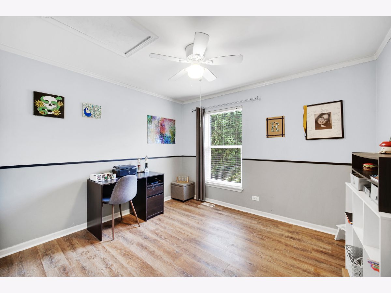
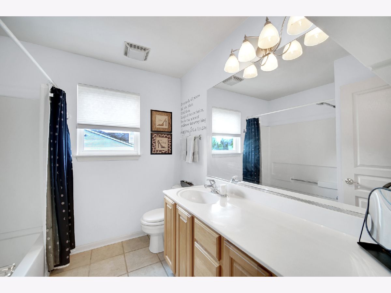
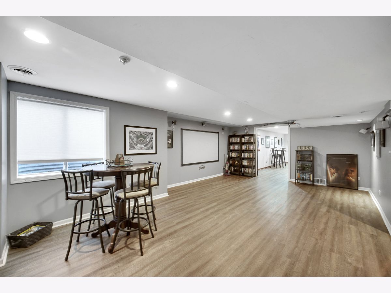
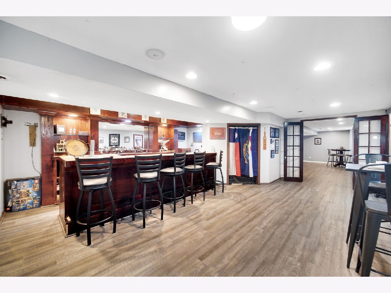
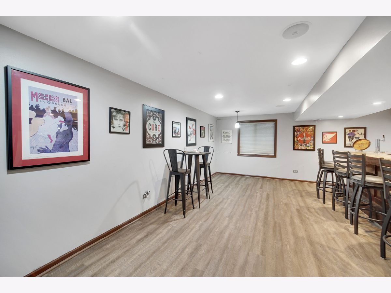
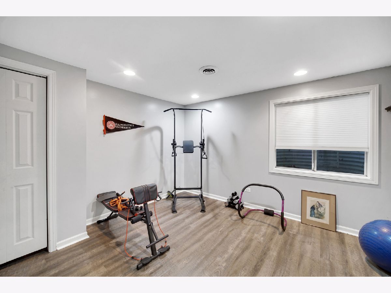
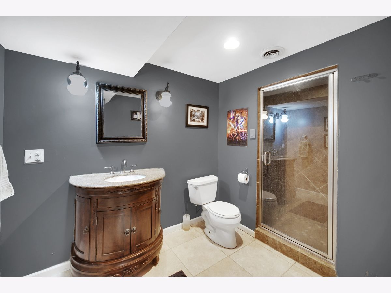
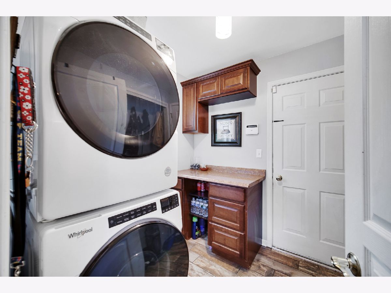
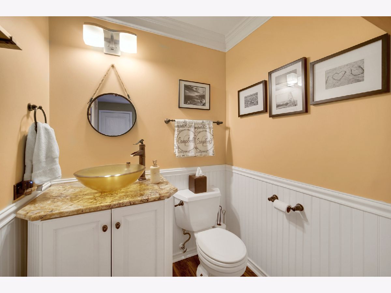
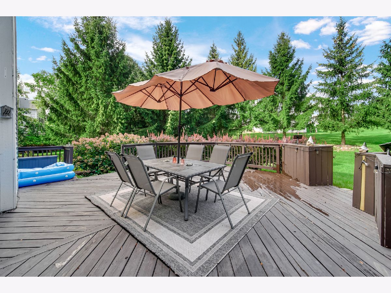
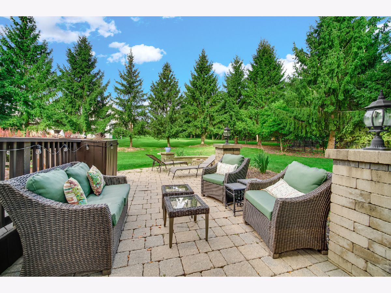
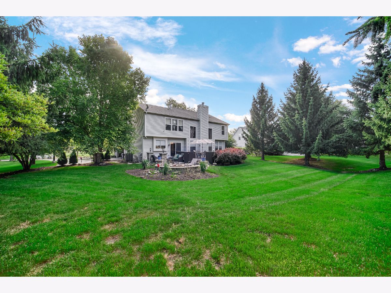
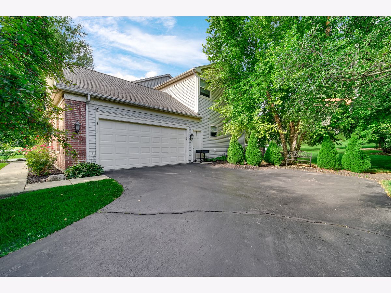
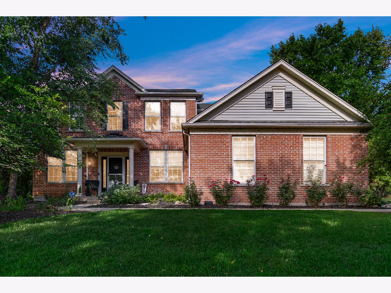
Room Specifics
Total Bedrooms: 4
Bedrooms Above Ground: 4
Bedrooms Below Ground: 0
Dimensions: —
Floor Type: —
Dimensions: —
Floor Type: —
Dimensions: —
Floor Type: —
Full Bathrooms: 4
Bathroom Amenities: Separate Shower,Double Sink,Soaking Tub
Bathroom in Basement: 1
Rooms: —
Basement Description: —
Other Specifics
| 2 | |
| — | |
| — | |
| — | |
| — | |
| 16285 | |
| — | |
| — | |
| — | |
| — | |
| Not in DB | |
| — | |
| — | |
| — | |
| — |
Tax History
| Year | Property Taxes |
|---|---|
| 2025 | $10,499 |
Contact Agent
Nearby Similar Homes
Nearby Sold Comparables
Contact Agent
Listing Provided By
RE/MAX Suburban



