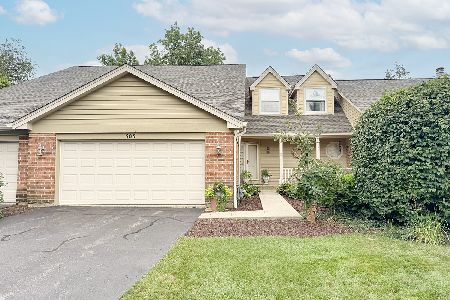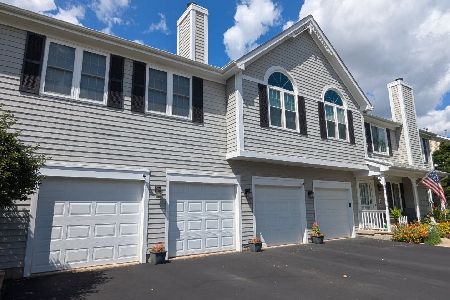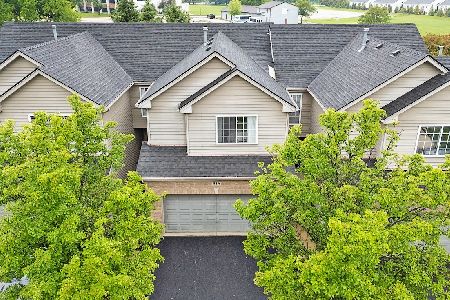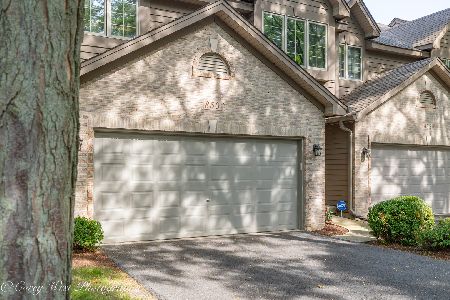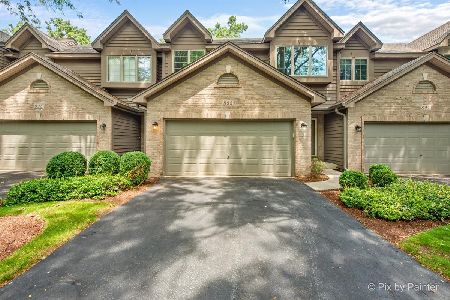510 Shagbark Drive, Elgin, Illinois 60123
$369,900
|
For Sale
|
|
| Status: | Contingent |
| Sqft: | 1,538 |
| Cost/Sqft: | $241 |
| Beds: | 3 |
| Baths: | 3 |
| Year Built: | 1989 |
| Property Taxes: | $5,719 |
| Days On Market: | 15 |
| Lot Size: | 0,00 |
Description
Welcome to this fabulous 3-bedroom, 3-bath Ranch END UNIT townhouse in the scenic Hickory Ridge community of West Elgin! Offering approximately 2,800 sq ft of finished living space plus abundant storage, this home combines the comfort of single-family living with the convenience of maintenance-free amenities. The main level boasts a vaulted great room with a cozy fireplace and Dining Area, a sunny kitchen with a breakfast area that opens to a private deck, and a spacious primary suite with walk-in closet and spa-like ensuite featuring a gorgeous walk-in shower. A second bedroom (ideal for a home office or den), full bath, laundry room, and attached 2-car garage complete this level. A dramatic curved staircase leads to the finished English basement, where you'll find a large family room with second fireplace, recreation room with bar, guest bedroom, full bath, fitness area, and exceptional storage and bonus finished space. Perfectly located just off the Randall Road corridor-only 5 minutes to grocery stores, shopping, and dining, 30 minutes to O'Hare, and 1 hour to Chicago. Surrounded by parks, bike trails, and conveniences, this true GEM offers the feel of a single-family home with lawn care and snow removal included-so you can enjoy your weekends stress-free!
Property Specifics
| Condos/Townhomes | |
| 1 | |
| — | |
| 1989 | |
| — | |
| OAKWOOD | |
| No | |
| — |
| Kane | |
| Hickory Ridge | |
| 335 / Monthly | |
| — | |
| — | |
| — | |
| 12445557 | |
| 0609305035 |
Nearby Schools
| NAME: | DISTRICT: | DISTANCE: | |
|---|---|---|---|
|
Grade School
Creekside Elementary School |
46 | — | |
|
Middle School
Kimball Middle School |
46 | Not in DB | |
|
High School
Larkin High School |
46 | Not in DB | |
Property History
| DATE: | EVENT: | PRICE: | SOURCE: |
|---|---|---|---|
| 6 Nov, 2009 | Sold | $173,000 | MRED MLS |
| 21 Sep, 2009 | Under contract | $179,900 | MRED MLS |
| — | Last price change | $195,000 | MRED MLS |
| 27 May, 2009 | Listed for sale | $195,000 | MRED MLS |
| 25 Aug, 2025 | Under contract | $369,900 | MRED MLS |
| 21 Aug, 2025 | Listed for sale | $369,900 | MRED MLS |
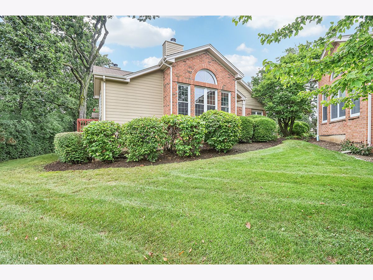
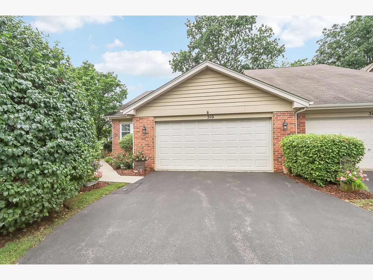
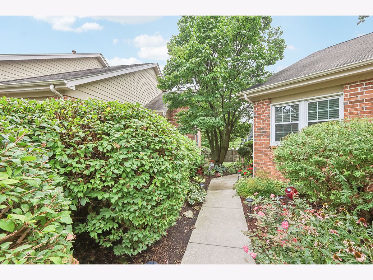
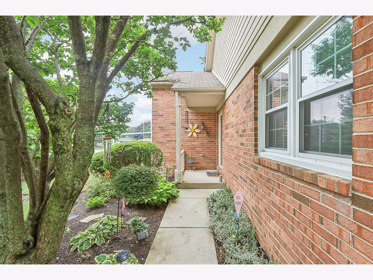
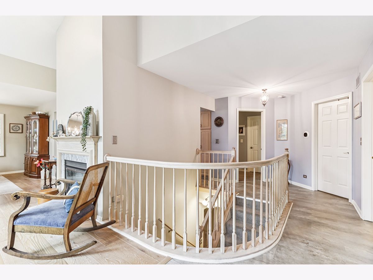
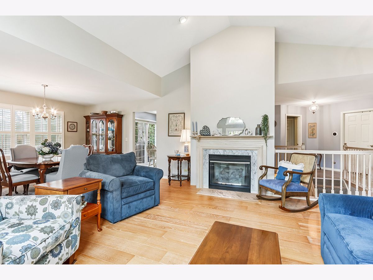
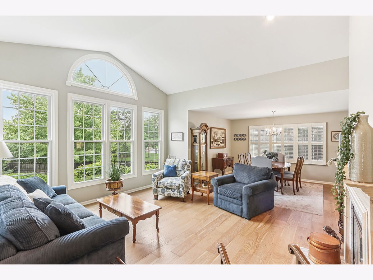
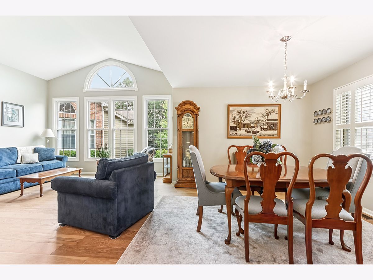
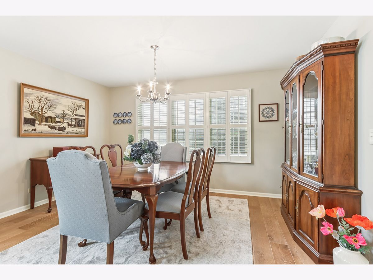
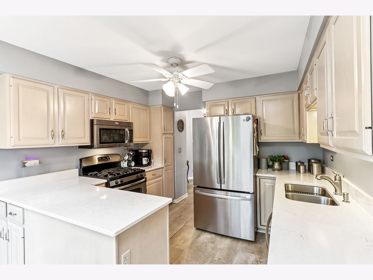
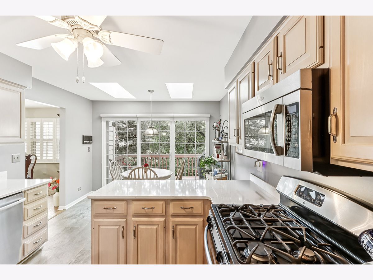
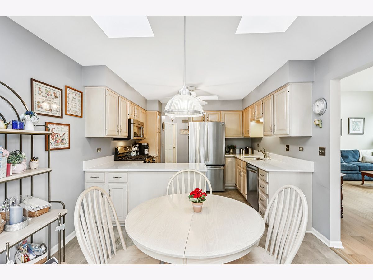
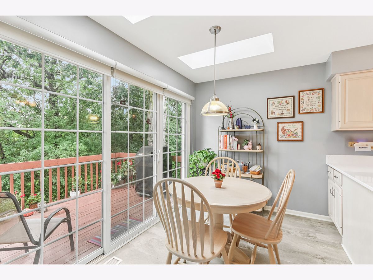
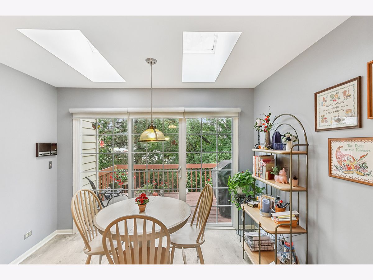
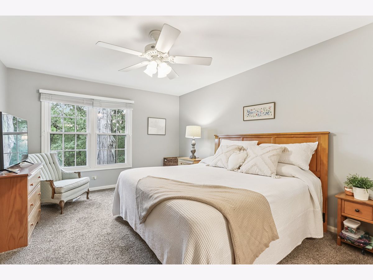
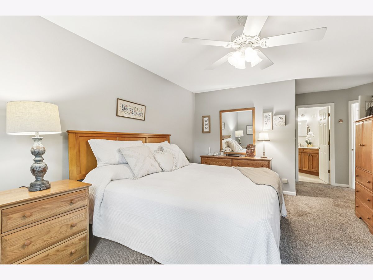
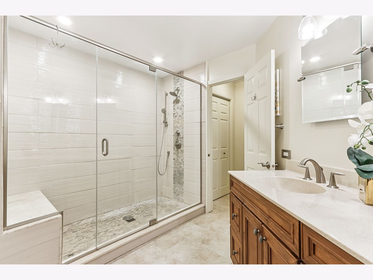
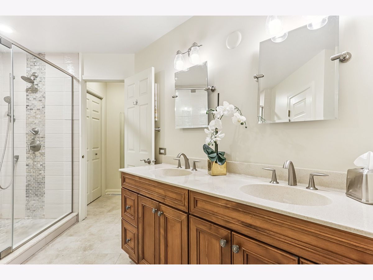
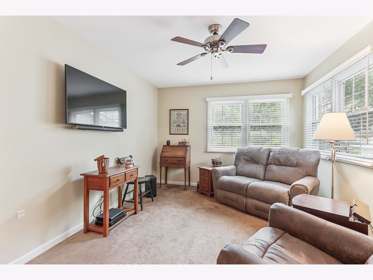
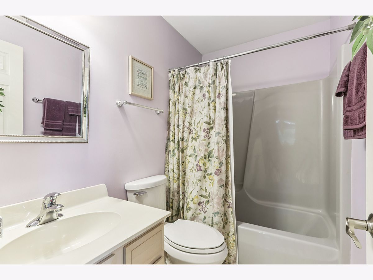
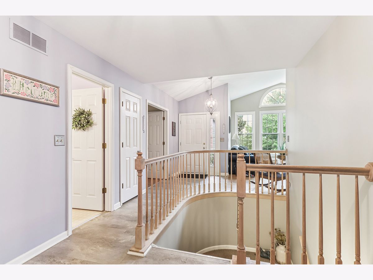
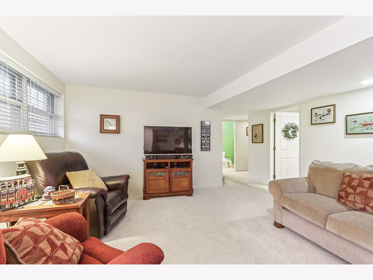
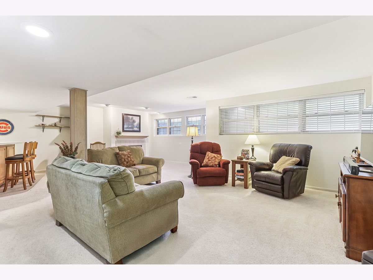
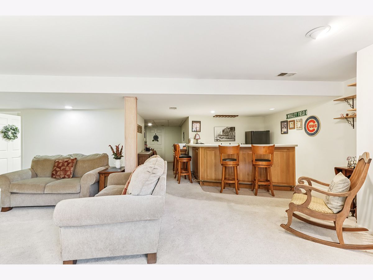
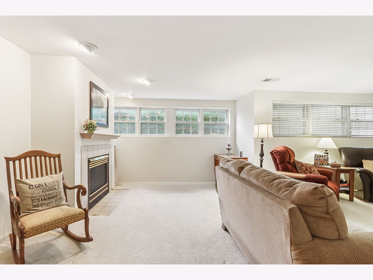
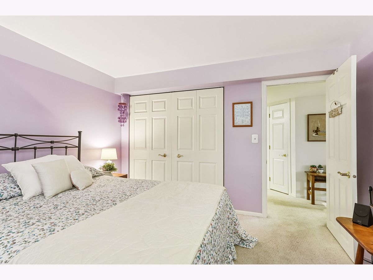
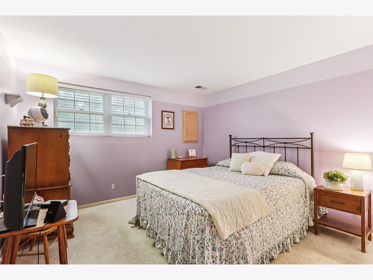
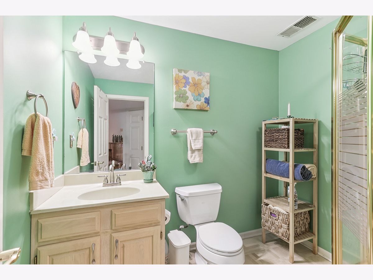
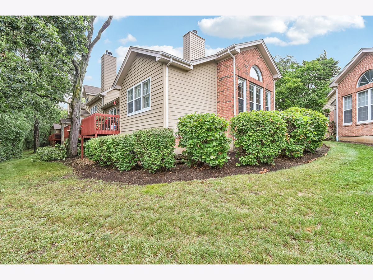
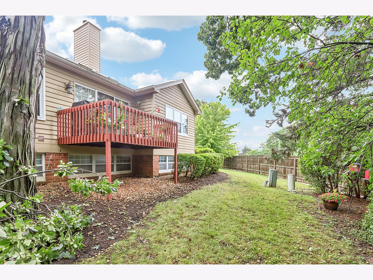
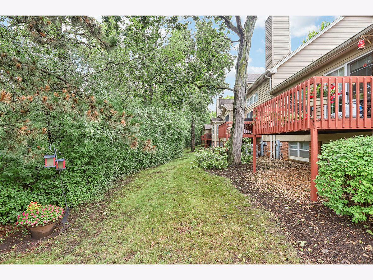
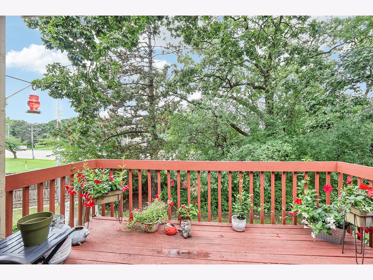
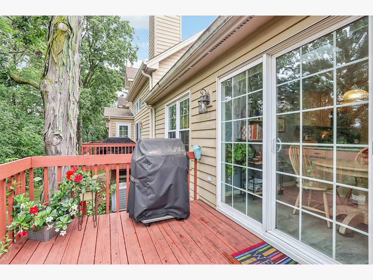
Room Specifics
Total Bedrooms: 3
Bedrooms Above Ground: 3
Bedrooms Below Ground: 0
Dimensions: —
Floor Type: —
Dimensions: —
Floor Type: —
Full Bathrooms: 3
Bathroom Amenities: Whirlpool,Separate Shower,Double Sink
Bathroom in Basement: 1
Rooms: —
Basement Description: —
Other Specifics
| 2 | |
| — | |
| — | |
| — | |
| — | |
| 45X85 | |
| — | |
| — | |
| — | |
| — | |
| Not in DB | |
| — | |
| — | |
| — | |
| — |
Tax History
| Year | Property Taxes |
|---|---|
| 2009 | $6,176 |
| 2025 | $5,719 |
Contact Agent
Nearby Similar Homes
Nearby Sold Comparables
Contact Agent
Listing Provided By
Premier Living Properties

