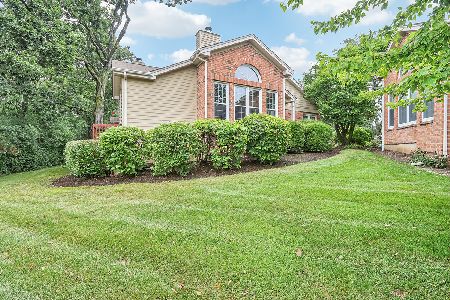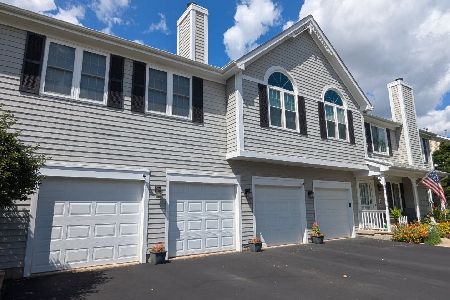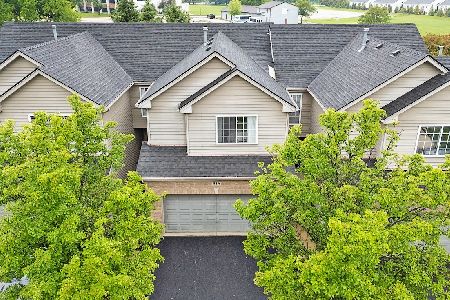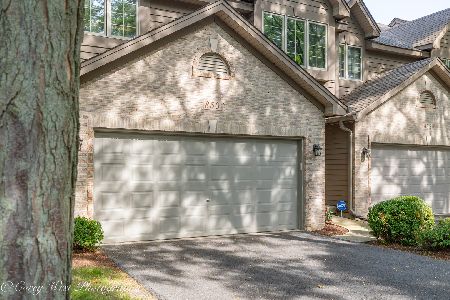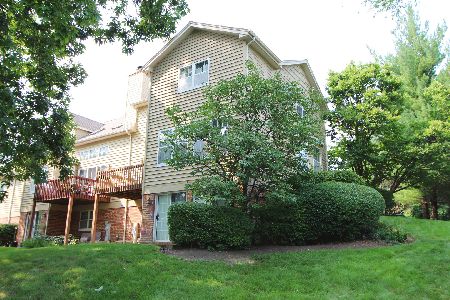503 Shagbark Drive, Elgin, Illinois 60123
$318,900
|
For Sale
|
|
| Status: | Active |
| Sqft: | 2,058 |
| Cost/Sqft: | $155 |
| Beds: | 2 |
| Baths: | 3 |
| Year Built: | 1988 |
| Property Taxes: | $6,097 |
| Days On Market: | 15 |
| Lot Size: | 0,00 |
Description
Welcome to Hickory Ridge-an unbeatable location near Randall Rd, Rt 20, I-90, Metra, top-rated restaurants, shopping, and Starbucks! This spacious, townhouse lives like a ranch with a sought-after first-floor primary suite featuring hardwood floors, a large walk-in closet, and a private bath with soaking tub, separate shower. The dramatic Living Room boasts soaring ceilings, skylights, and connects to the dining room. Sliding doors open to a large deck-perfect for entertaining or quiet evenings. The bright kitchen offers ample cabinetry, workspace, and a sunny eat-in nook. A welcoming foyer, covered front porch, and first-floor laundry with ceramic tile add convenience and charm. Upstairs, you'll find a spacious bedroom, full bath, and open loft ideal for an office, guest space, or reading nook. The full walk-out basement provides abundant storage, is roughed in for a future bath, and is ready to finish into your dream space. Complete with a two-car garage, nearby guest parking, and quality construction throughout, this home ready for its new owner to add their own touches to make this townhome truly exceptional!
Property Specifics
| Condos/Townhomes | |
| 2 | |
| — | |
| 1988 | |
| — | |
| RIDGEWOOD | |
| No | |
| — |
| Kane | |
| Hickory Ridge | |
| 335 / Monthly | |
| — | |
| — | |
| — | |
| 12452216 | |
| 0609303023 |
Nearby Schools
| NAME: | DISTRICT: | DISTANCE: | |
|---|---|---|---|
|
Grade School
Creekside Elementary School |
46 | — | |
|
Middle School
Kimball Middle School |
46 | Not in DB | |
|
High School
Larkin High School |
46 | Not in DB | |
Property History
| DATE: | EVENT: | PRICE: | SOURCE: |
|---|---|---|---|
| 22 Jul, 2009 | Sold | $174,000 | MRED MLS |
| 15 Jul, 2009 | Under contract | $174,000 | MRED MLS |
| — | Last price change | $189,000 | MRED MLS |
| 13 Feb, 2009 | Listed for sale | $189,000 | MRED MLS |
| 26 Aug, 2025 | Under contract | $318,900 | MRED MLS |
| 21 Aug, 2025 | Listed for sale | $318,900 | MRED MLS |
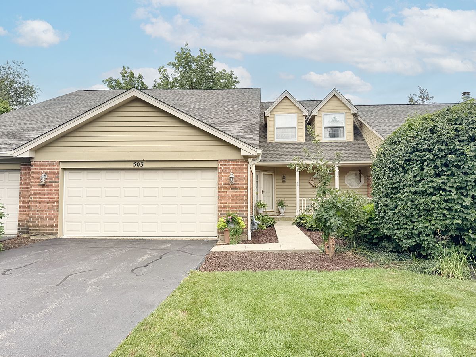
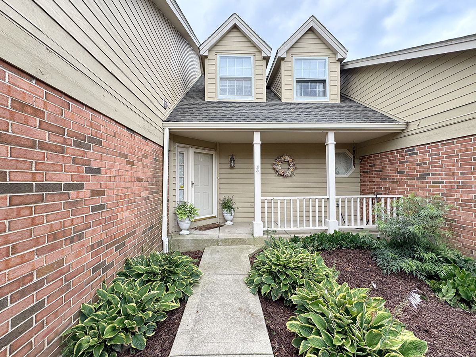
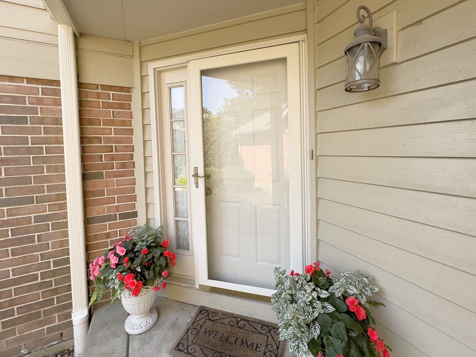
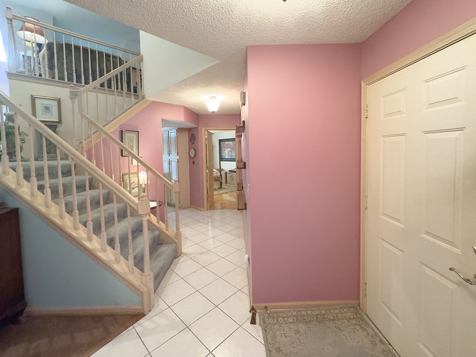
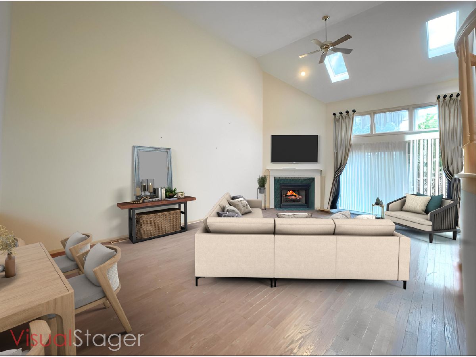
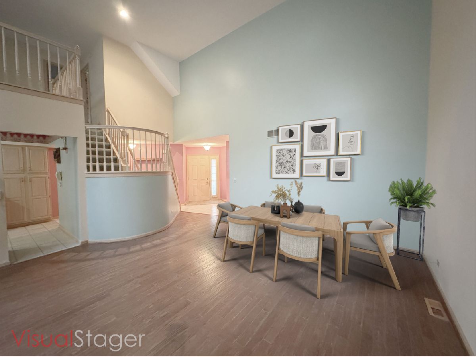
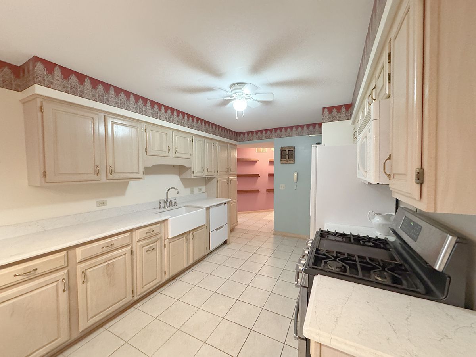
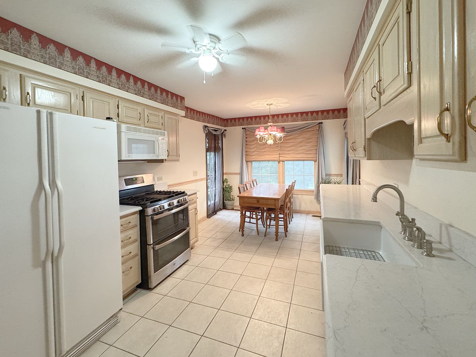
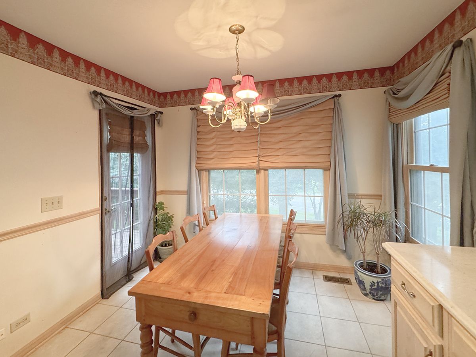
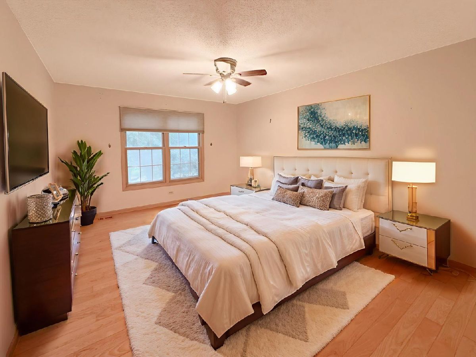
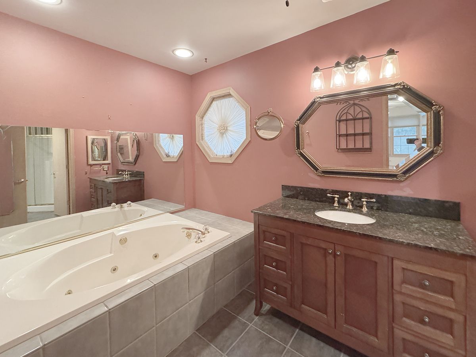
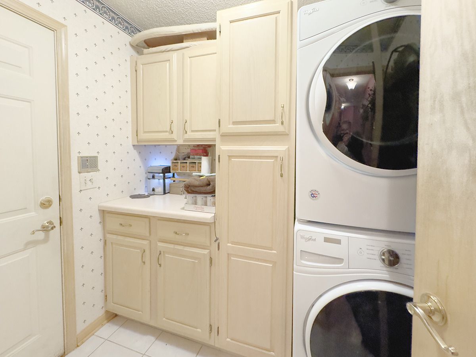
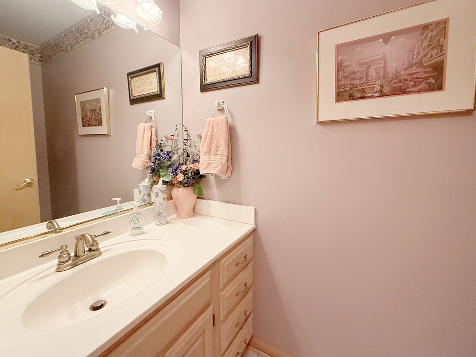
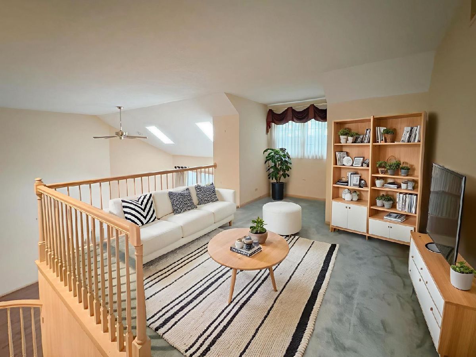
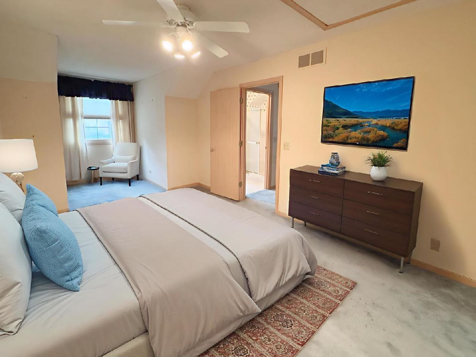
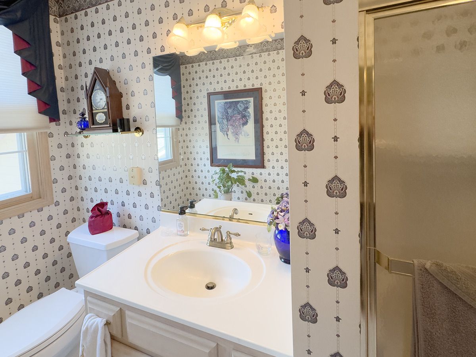
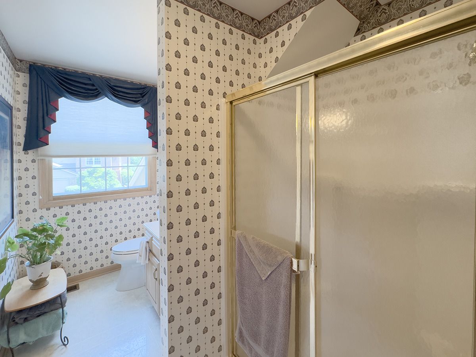
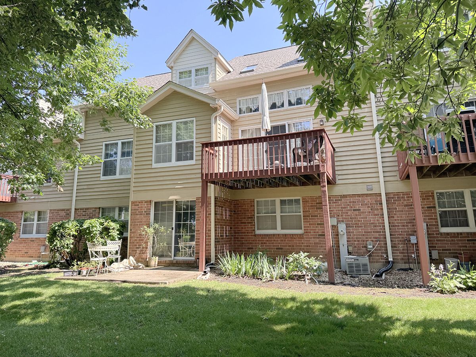
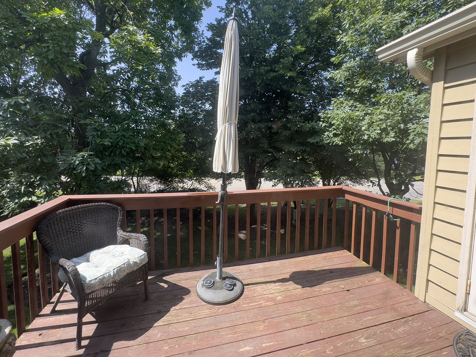
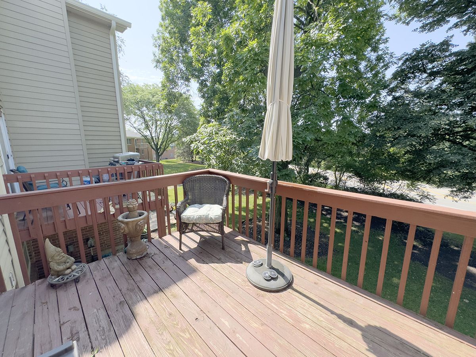
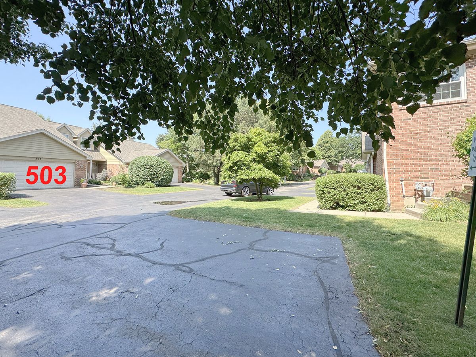
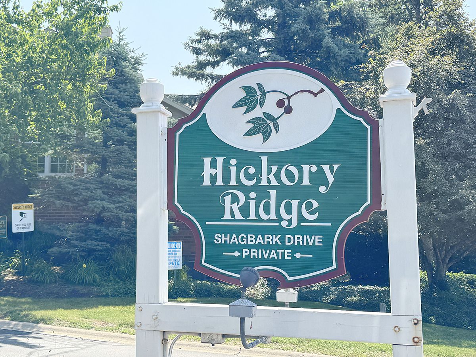
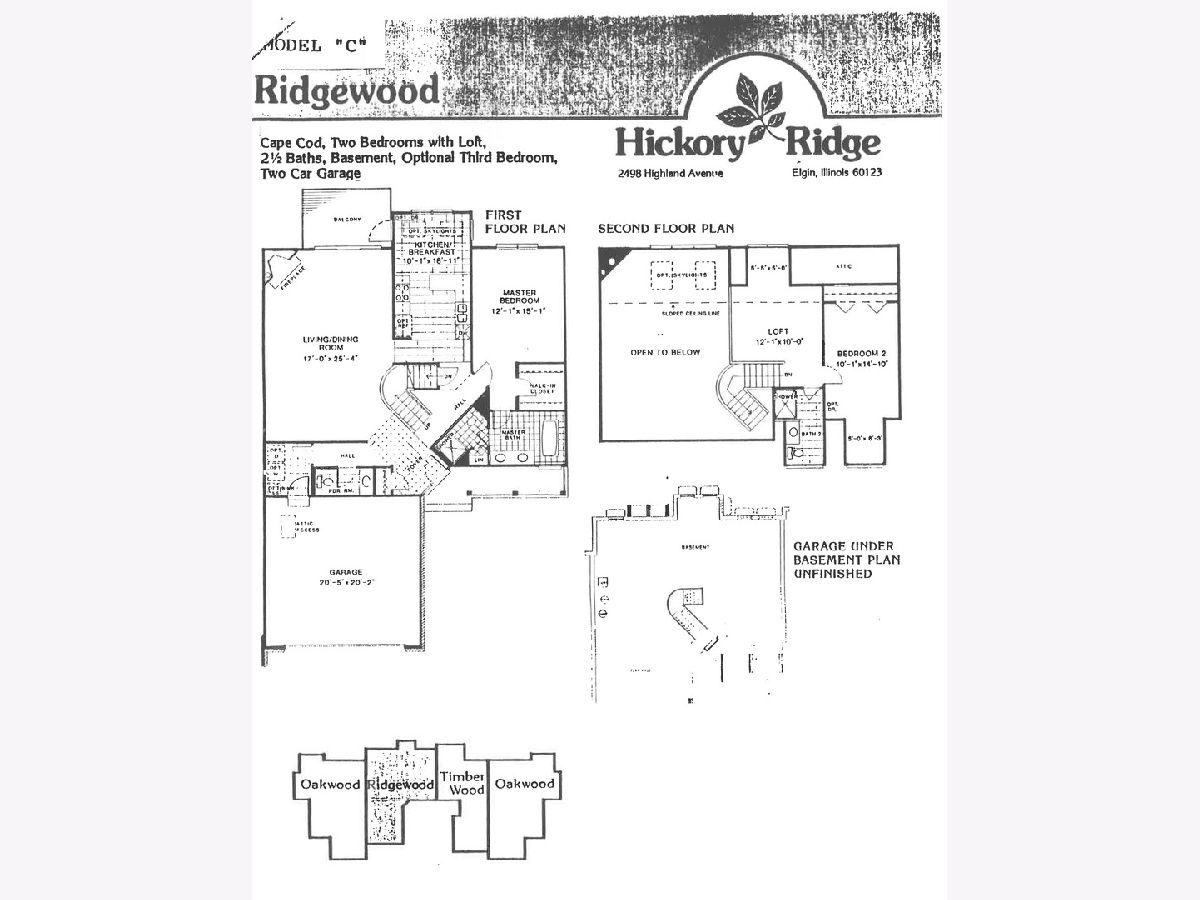
Room Specifics
Total Bedrooms: 2
Bedrooms Above Ground: 2
Bedrooms Below Ground: 0
Dimensions: —
Floor Type: —
Full Bathrooms: 3
Bathroom Amenities: Separate Shower,Garden Tub
Bathroom in Basement: 0
Rooms: —
Basement Description: —
Other Specifics
| 2 | |
| — | |
| — | |
| — | |
| — | |
| 41X80 | |
| — | |
| — | |
| — | |
| — | |
| Not in DB | |
| — | |
| — | |
| — | |
| — |
Tax History
| Year | Property Taxes |
|---|---|
| 2009 | $5,869 |
| 2025 | $6,097 |
Contact Agent
Nearby Similar Homes
Nearby Sold Comparables
Contact Agent
Listing Provided By
Premier Living Properties

