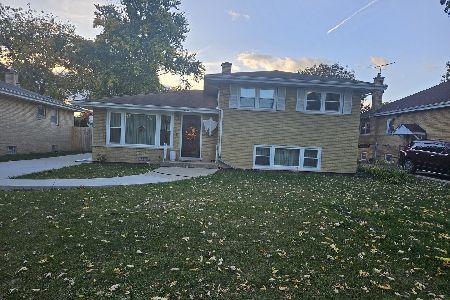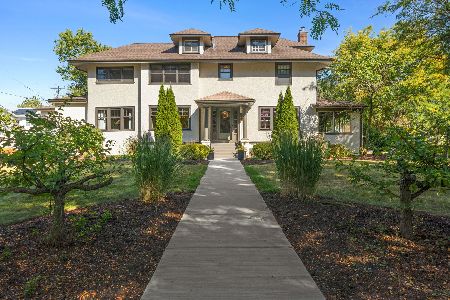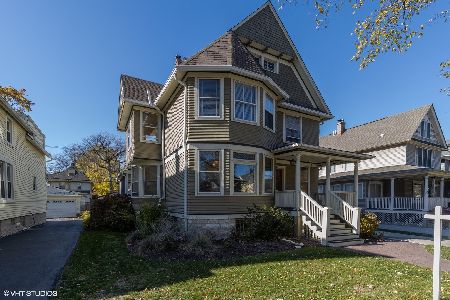54 Ashland Avenue, La Grange, Illinois 60525
$749,900
|
Sold
|
|
| Status: | Closed |
| Sqft: | 2,205 |
| Cost/Sqft: | $340 |
| Beds: | 3 |
| Baths: | 3 |
| Year Built: | 1896 |
| Property Taxes: | $14,557 |
| Days On Market: | 58 |
| Lot Size: | 0,14 |
Description
Fall in love with this storybook La Grange farmhouse - where historic charm meets modern living, just steps from downtown. Welcome to La Grange living at its finest! This beautifully maintained 3 bedroom, 2.5 bath three-story Farmhouse blends historic charm with today's most desired updates. Nestled in the heart of La Grange, this home showcases its original wood trim, crown-molded formal living and dining room with a cozy fireplace. Start your day in the 1st floor office/sunroom or the light filled updated kitchen. Two full floors of bedrooms feature extra large spaces and each floor has a full bathroom. The basement recreation area is connected to extra storage and a laundry area. The outdoor space is amazing! Sip your coffee on the wrap around front porch or relax on the newer brick patio in the large backyard. Many updates completed including a kitchen renovation(2024) roof, siding, gutters (2021) and a new garage (2023). Plus many more improvements see attached sheet. Walk to train, schools, and downtown.
Property Specifics
| Single Family | |
| — | |
| — | |
| 1896 | |
| — | |
| — | |
| No | |
| 0.14 |
| Cook | |
| — | |
| 0 / Not Applicable | |
| — | |
| — | |
| — | |
| 12460620 | |
| 18041090110000 |
Nearby Schools
| NAME: | DISTRICT: | DISTANCE: | |
|---|---|---|---|
|
Grade School
Ogden Ave Elementary School |
102 | — | |
|
Middle School
Park Junior High School |
102 | Not in DB | |
|
High School
Lyons Twp High School |
204 | Not in DB | |
Property History
| DATE: | EVENT: | PRICE: | SOURCE: |
|---|---|---|---|
| 11 Dec, 2015 | Sold | $570,000 | MRED MLS |
| 14 Sep, 2015 | Under contract | $600,000 | MRED MLS |
| 11 Aug, 2015 | Listed for sale | $600,000 | MRED MLS |
| 17 Nov, 2025 | Sold | $749,900 | MRED MLS |
| 21 Oct, 2025 | Under contract | $749,900 | MRED MLS |
| — | Last price change | $774,900 | MRED MLS |
| 24 Sep, 2025 | Listed for sale | $774,900 | MRED MLS |
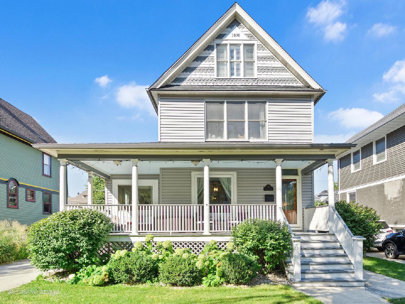
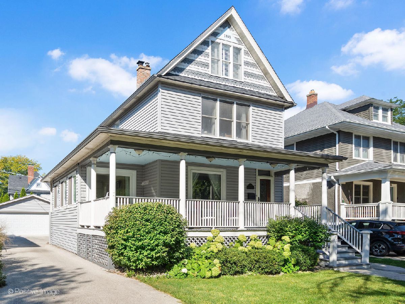
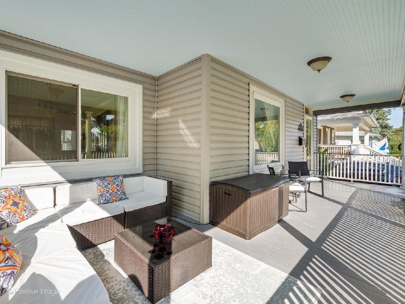
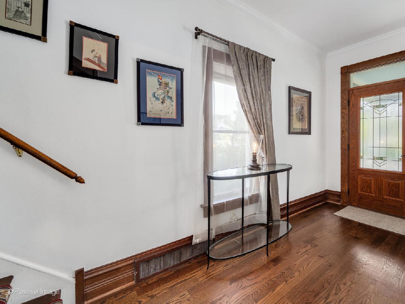
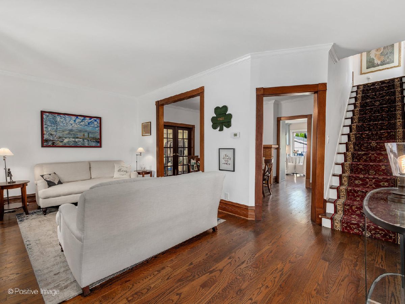
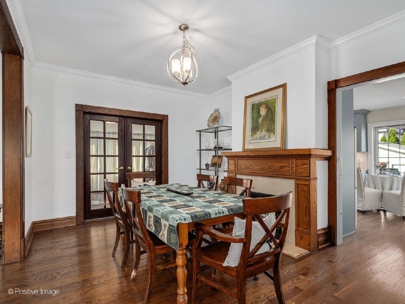
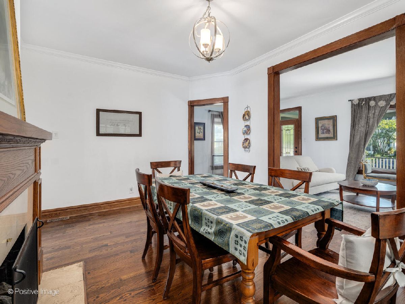
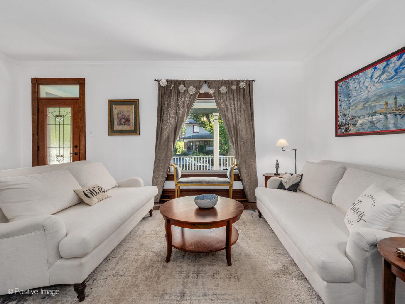
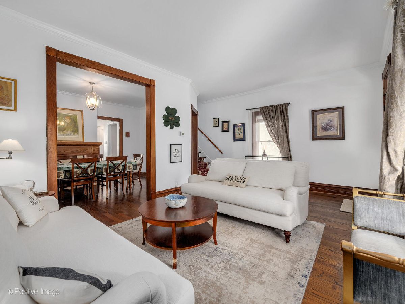
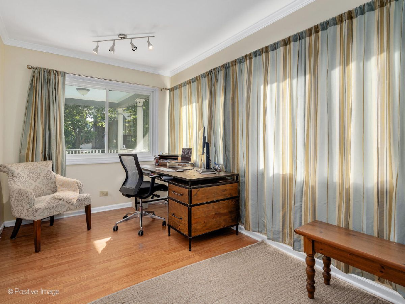
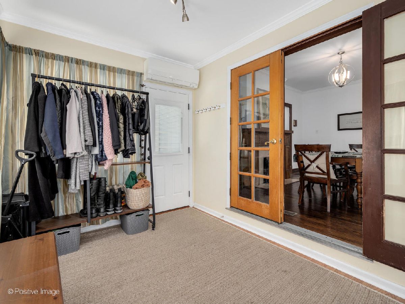
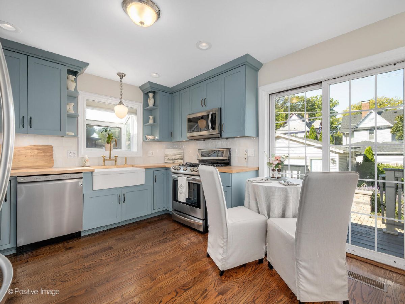
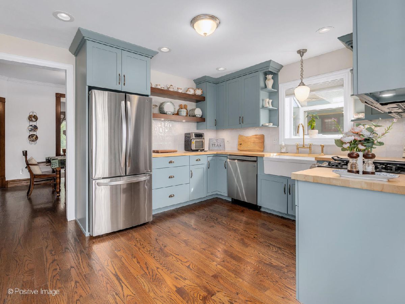
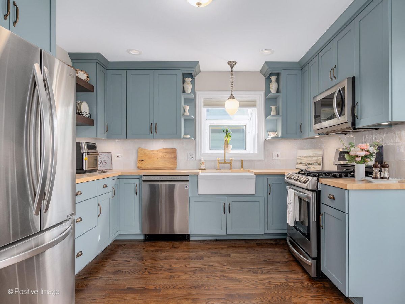
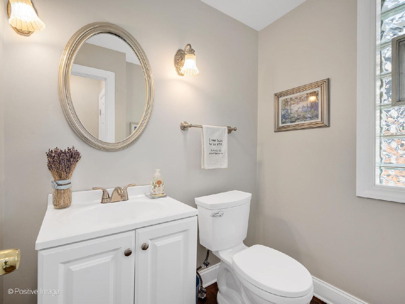
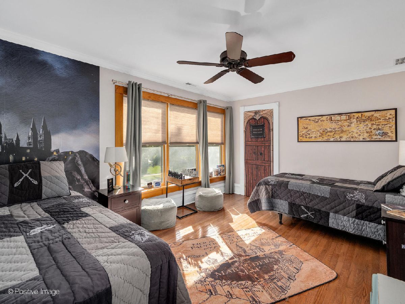
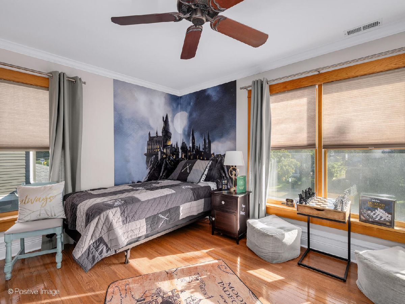
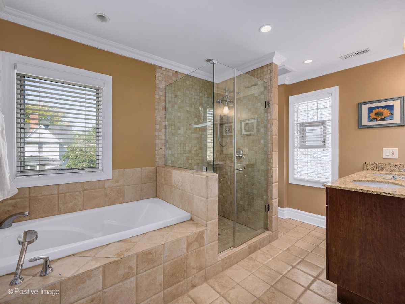
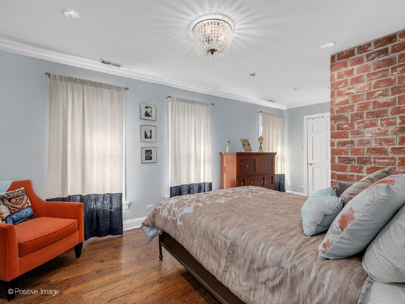
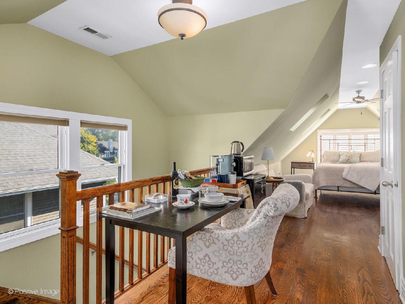
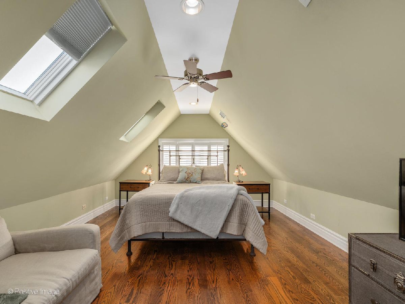
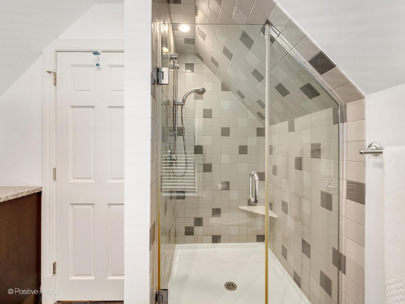
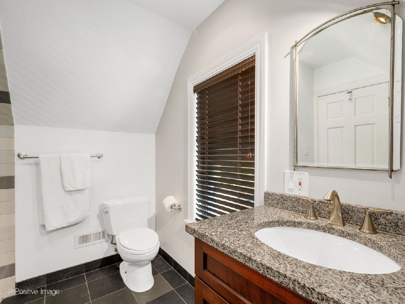
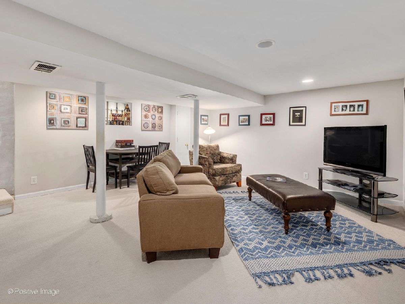
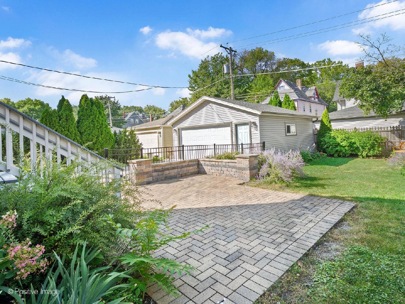
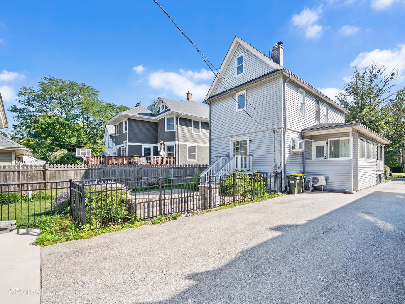
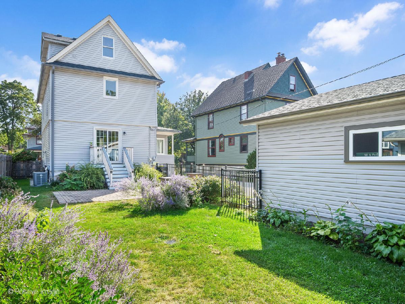
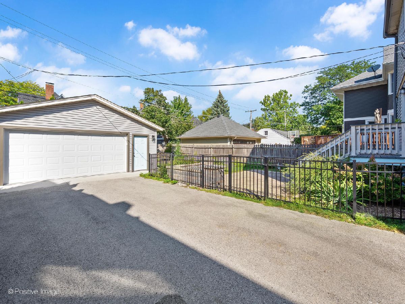
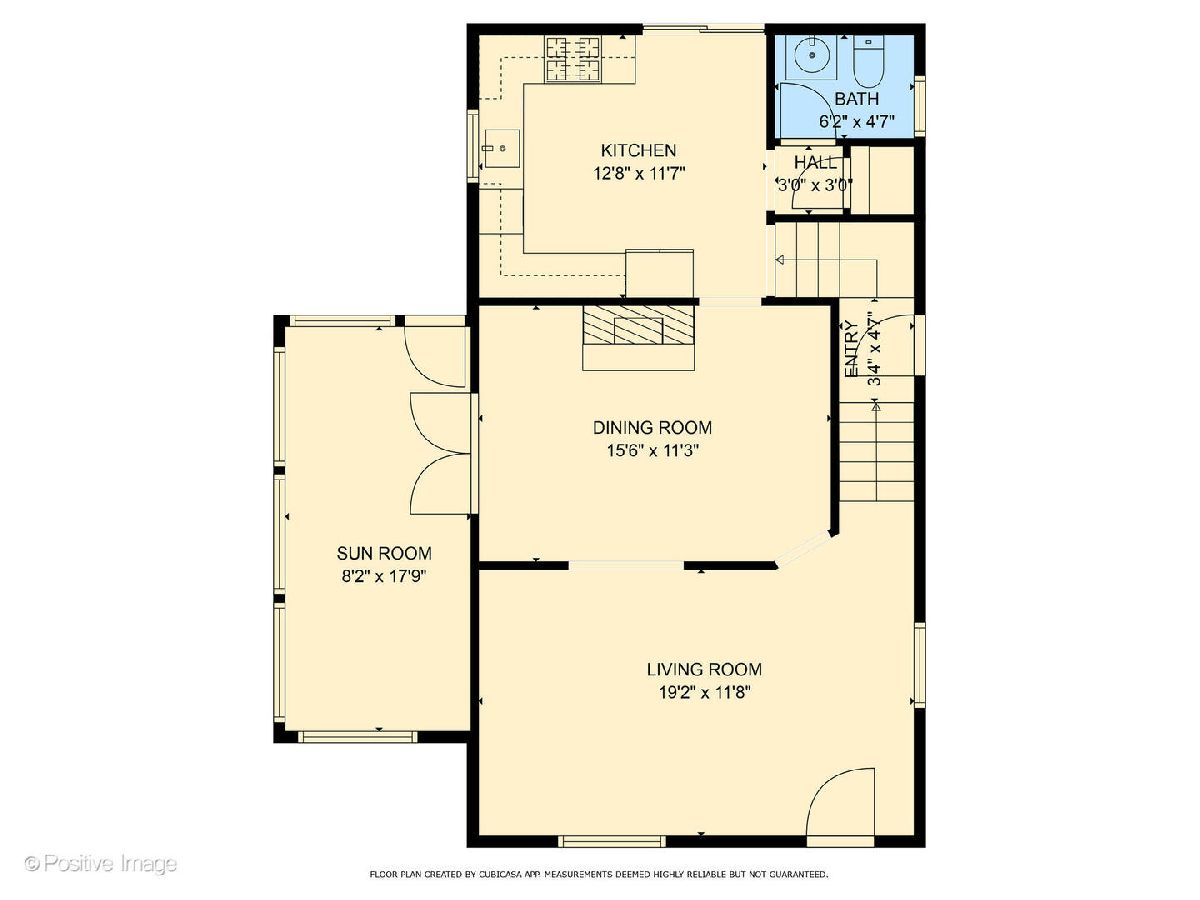
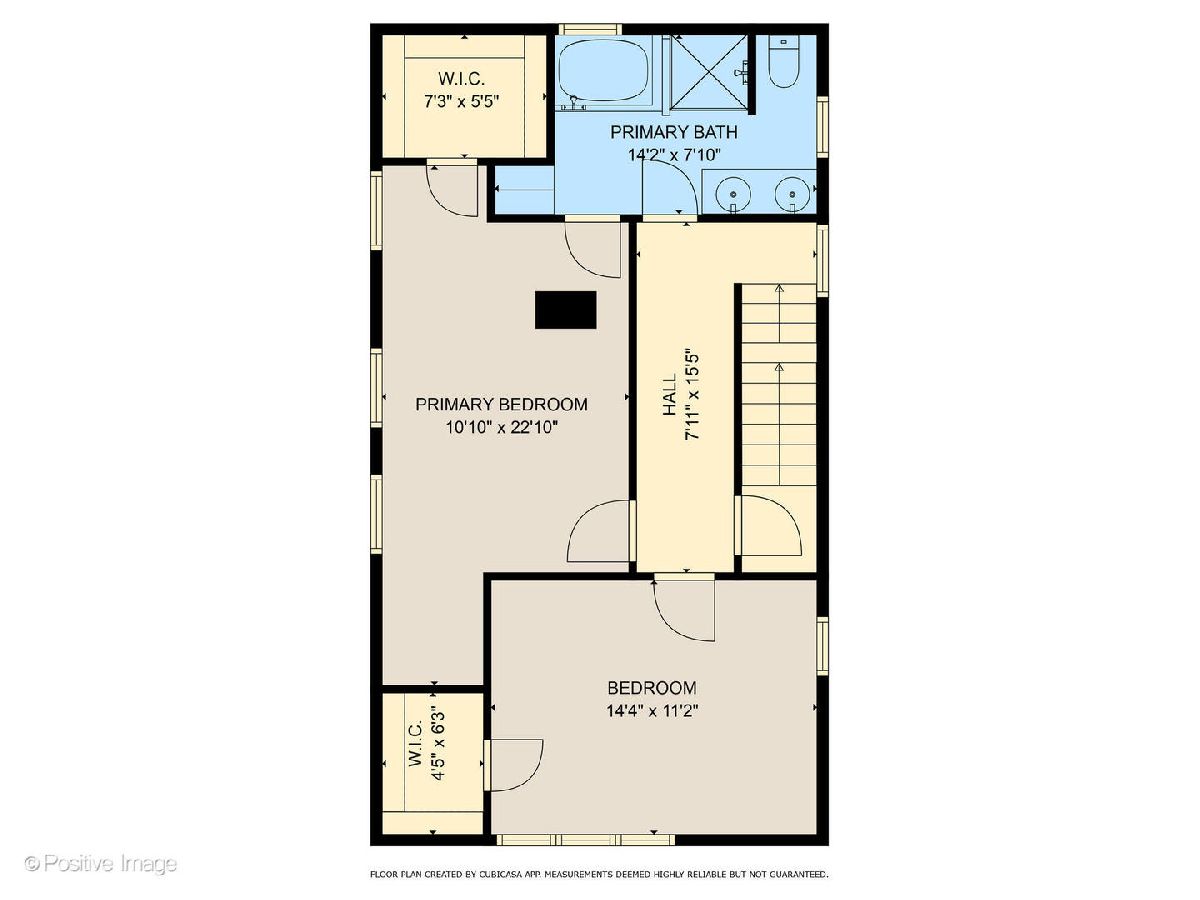
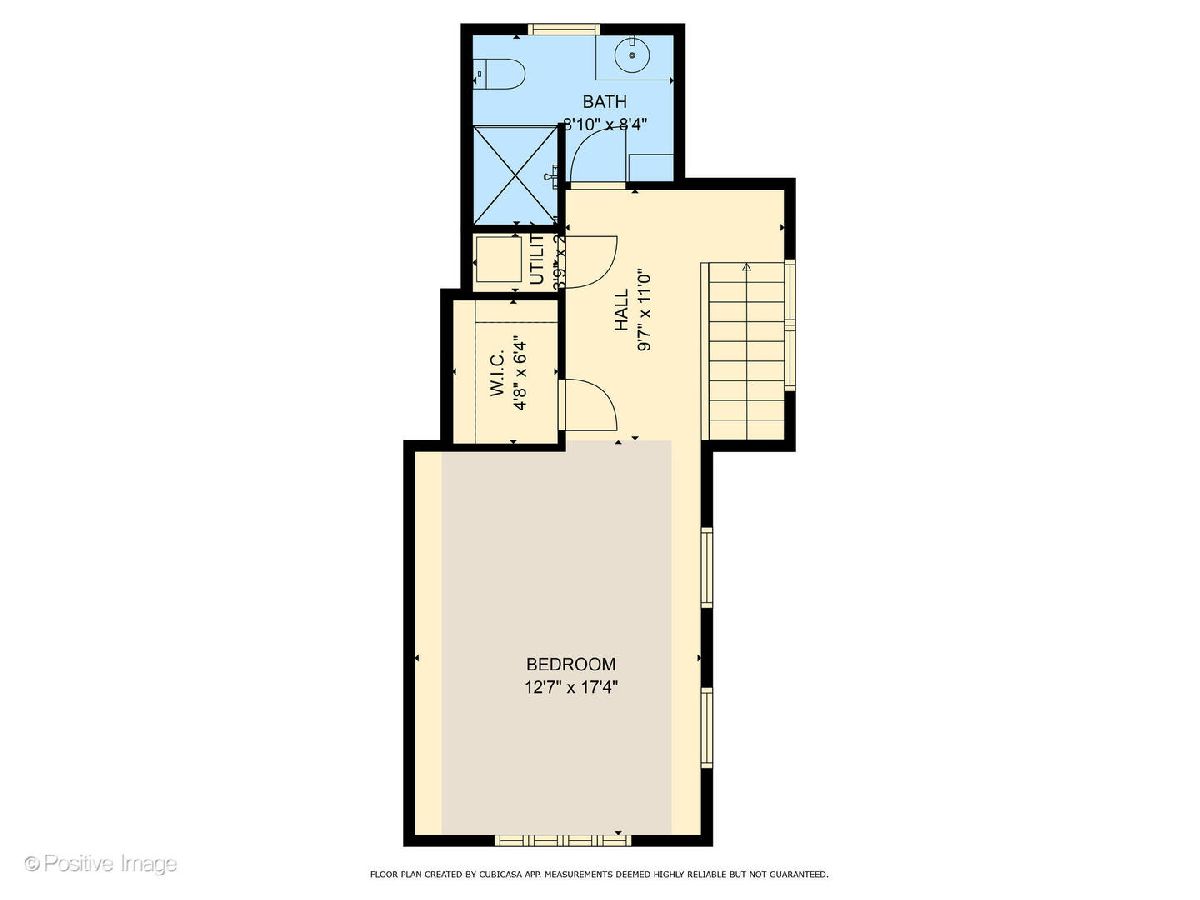
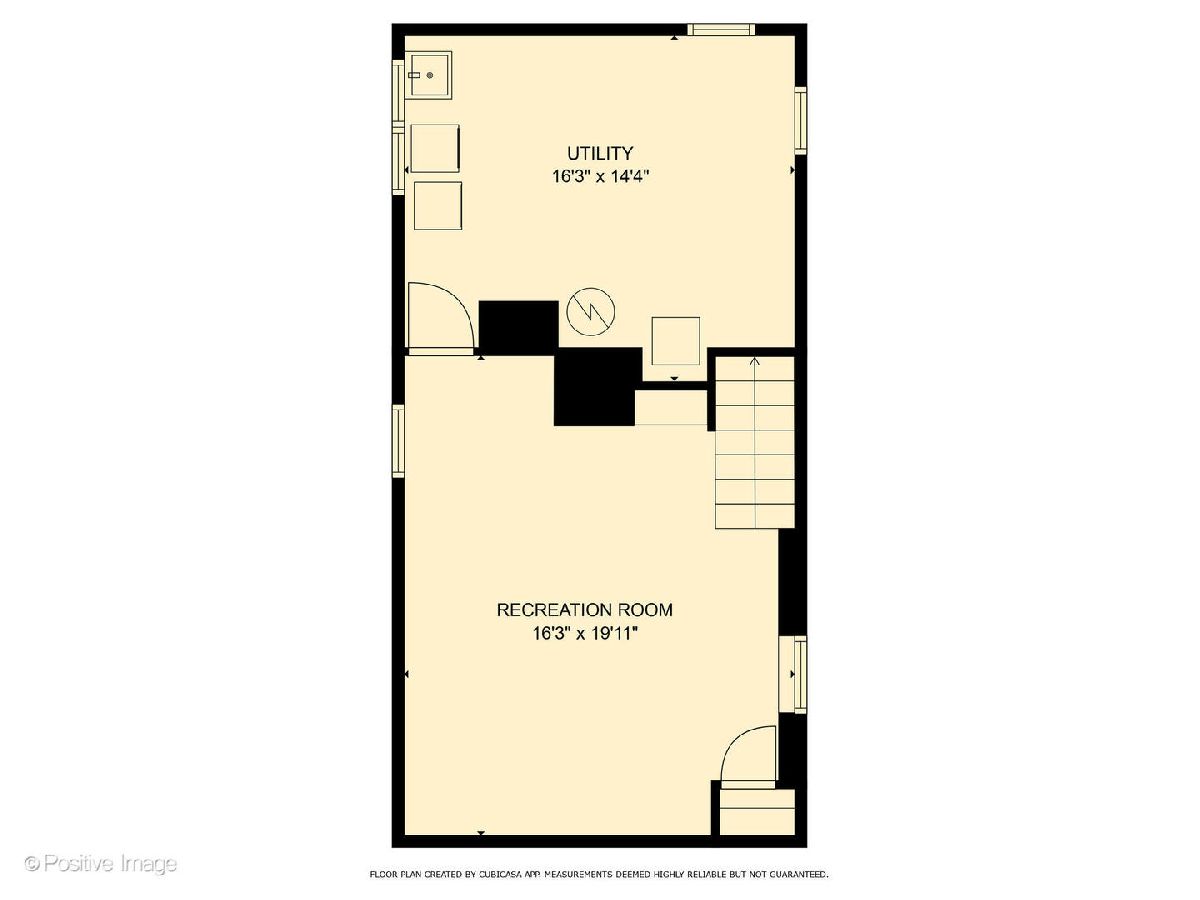
Room Specifics
Total Bedrooms: 3
Bedrooms Above Ground: 3
Bedrooms Below Ground: 0
Dimensions: —
Floor Type: —
Dimensions: —
Floor Type: —
Full Bathrooms: 3
Bathroom Amenities: Whirlpool,Separate Shower,Double Sink
Bathroom in Basement: 0
Rooms: —
Basement Description: —
Other Specifics
| 2 | |
| — | |
| — | |
| — | |
| — | |
| 125X25 | |
| Dormer,Finished,Full,Interior Stair | |
| — | |
| — | |
| — | |
| Not in DB | |
| — | |
| — | |
| — | |
| — |
Tax History
| Year | Property Taxes |
|---|---|
| 2015 | $8,101 |
| 2025 | $14,557 |
Contact Agent
Nearby Similar Homes
Nearby Sold Comparables
Contact Agent
Listing Provided By
Compass





