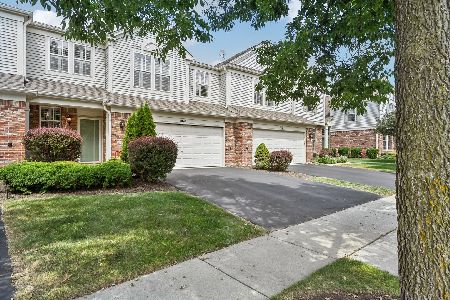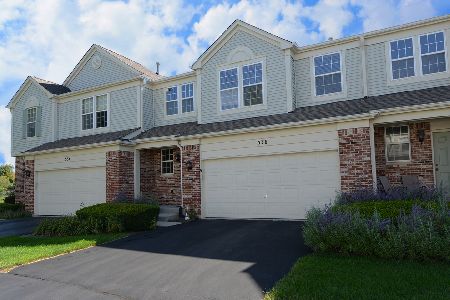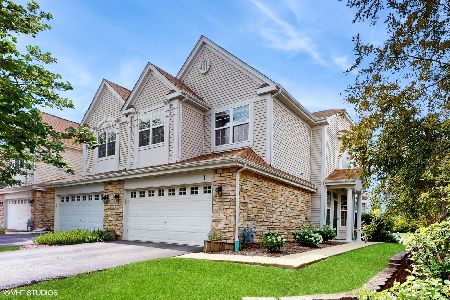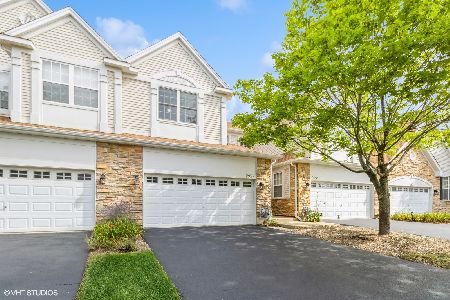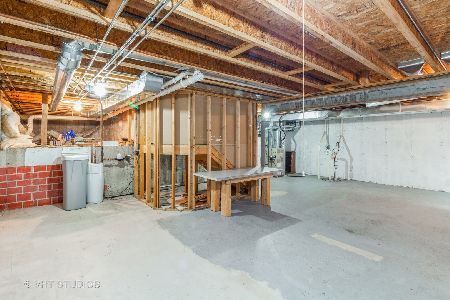582 Woods Creek Lane, Algonquin, Illinois 60102
$379,000
|
For Sale
|
|
| Status: | Active |
| Sqft: | 1,887 |
| Cost/Sqft: | $201 |
| Beds: | 3 |
| Baths: | 4 |
| Year Built: | 2002 |
| Property Taxes: | $7,464 |
| Days On Market: | 7 |
| Lot Size: | 0,00 |
Description
Buyer financing fell through. Quick close possible. Beautifully updated end-unit townhome offering 4 bedrooms, 3.5 baths, and an ideal layout for modern living. The heart of the home is the open-concept kitchen & dining room and two-story living room with a cozy fireplace with hardwood floors throughout. The kitchen includes stainless steel appliances, a pantry closet, and plenty of prep space. A private office, an updated half bath and a spacious laundry room with additional storage completes the first floor. Upstairs, you'll find three generously sized bedrooms, including a primary suite with walk-in closet, dual vanity, soaking tub and separate shower, plus an updated hall bath. The finished basement adds flexible living space with a family room, fourth bedroom and full bath-great for guests or extended family. Enjoy peaceful views from the deck overlooking a walking path and scenic pond-no rear neighbors! Other features include an attached two-car garage, end-unit privacy with quiet side entrance and valuable updates: water heater (2020), stove (2020), microwave (2023), water softener and water filter. Located in a friendly neighborhood with jogging trails and minutes to shops and restaurants, this home combines comfort, space, and convenience. This move-in ready home offers the space and features today's buyers are looking for-don't miss it!
Property Specifics
| Condos/Townhomes | |
| 2 | |
| — | |
| 2002 | |
| — | |
| — | |
| No | |
| — |
| — | |
| Creekside Meadows | |
| 225 / Monthly | |
| — | |
| — | |
| — | |
| 12453059 | |
| 1930378015 |
Nearby Schools
| NAME: | DISTRICT: | DISTANCE: | |
|---|---|---|---|
|
Grade School
Lincoln Prairie Elementary Schoo |
300 | — | |
|
Middle School
Westfield Community School |
300 | Not in DB | |
|
High School
H D Jacobs High School |
300 | Not in DB | |
Property History
| DATE: | EVENT: | PRICE: | SOURCE: |
|---|---|---|---|
| 18 Mar, 2011 | Sold | $190,000 | MRED MLS |
| 19 Jan, 2011 | Under contract | $215,000 | MRED MLS |
| — | Last price change | $225,000 | MRED MLS |
| 28 Jul, 2010 | Listed for sale | $225,000 | MRED MLS |
| 10 Jun, 2015 | Sold | $210,000 | MRED MLS |
| 11 Apr, 2015 | Under contract | $225,000 | MRED MLS |
| 9 Mar, 2015 | Listed for sale | $225,000 | MRED MLS |
| 9 Sep, 2025 | Under contract | $379,000 | MRED MLS |
| 3 Sep, 2025 | Listed for sale | $379,000 | MRED MLS |
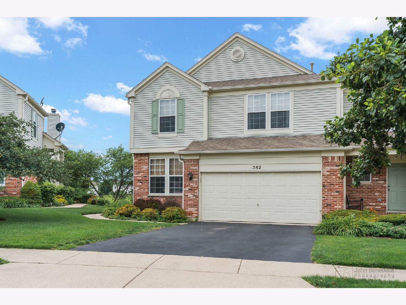
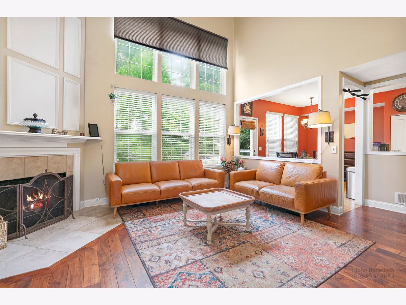
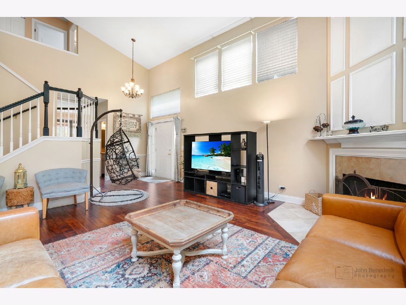
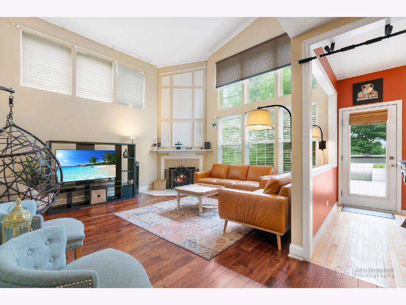
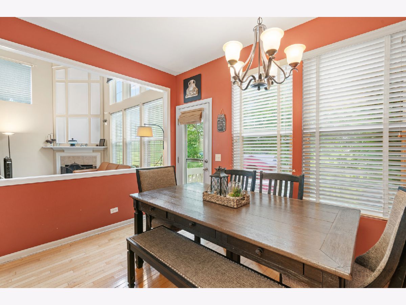
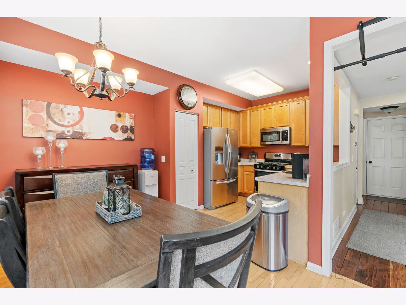
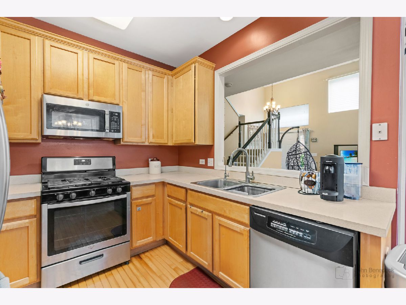
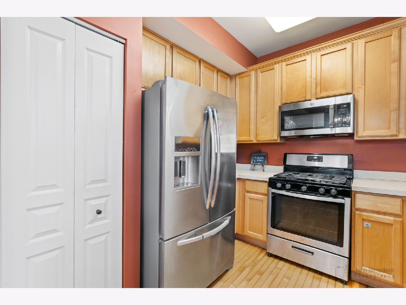
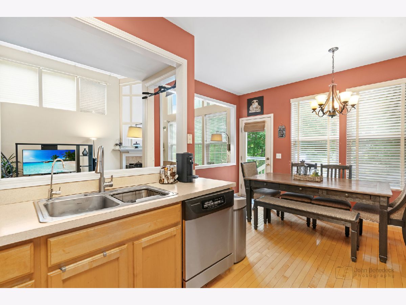
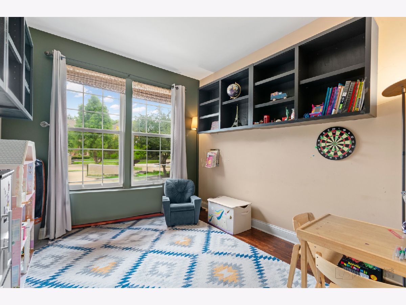
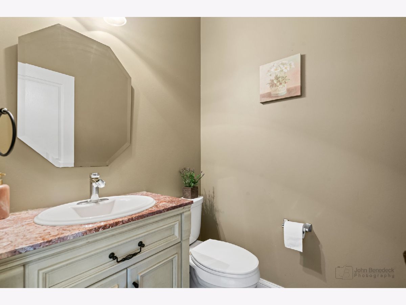
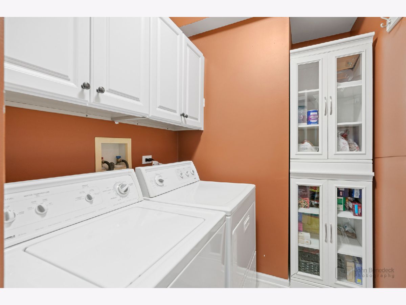
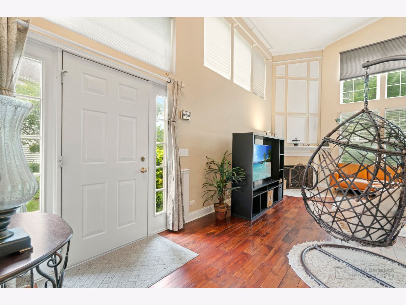
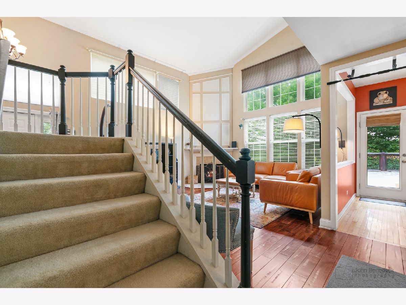
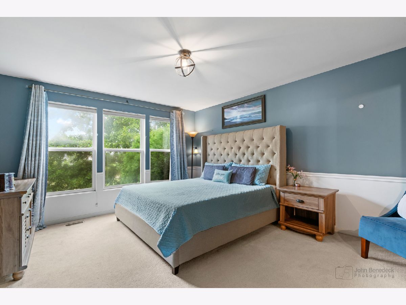
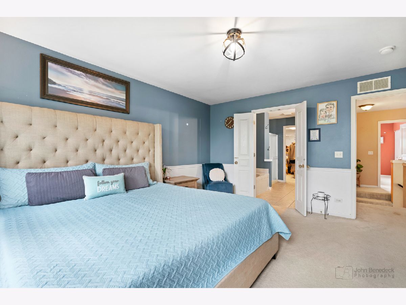
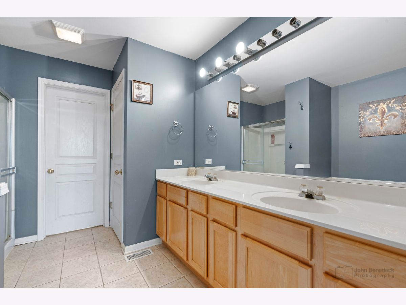
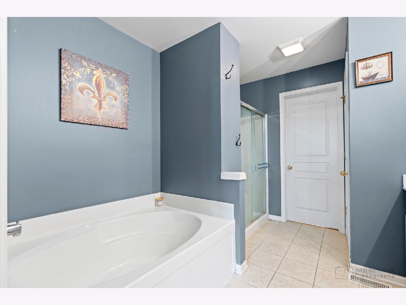
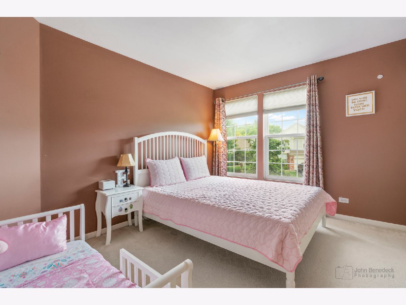
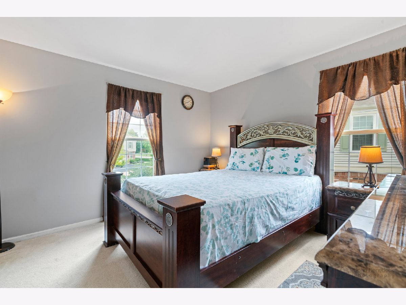
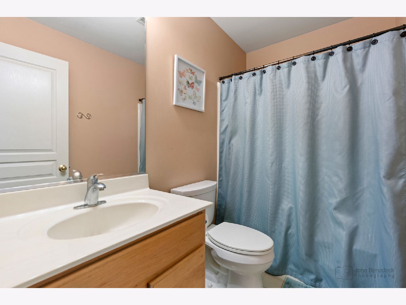
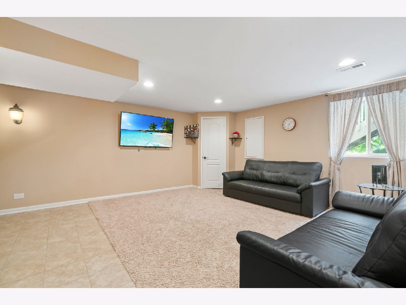
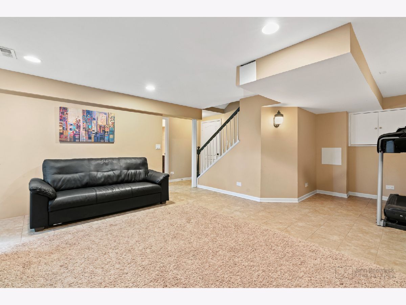
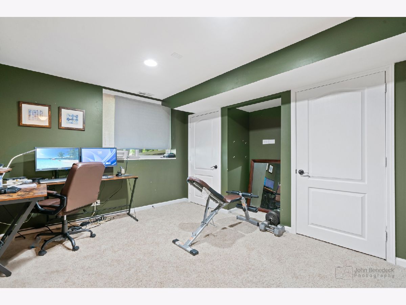
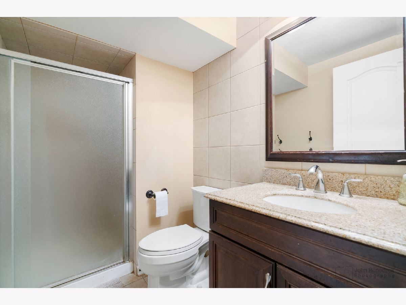
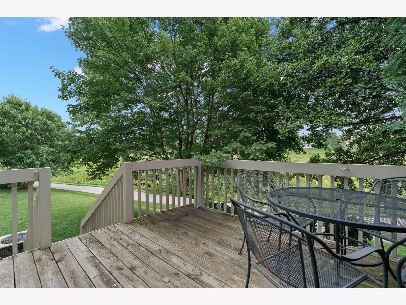
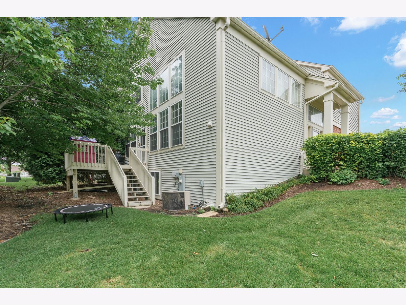
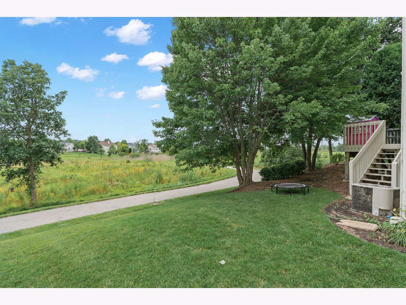
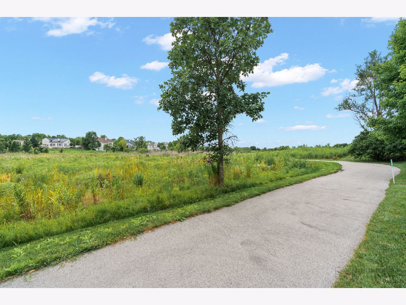
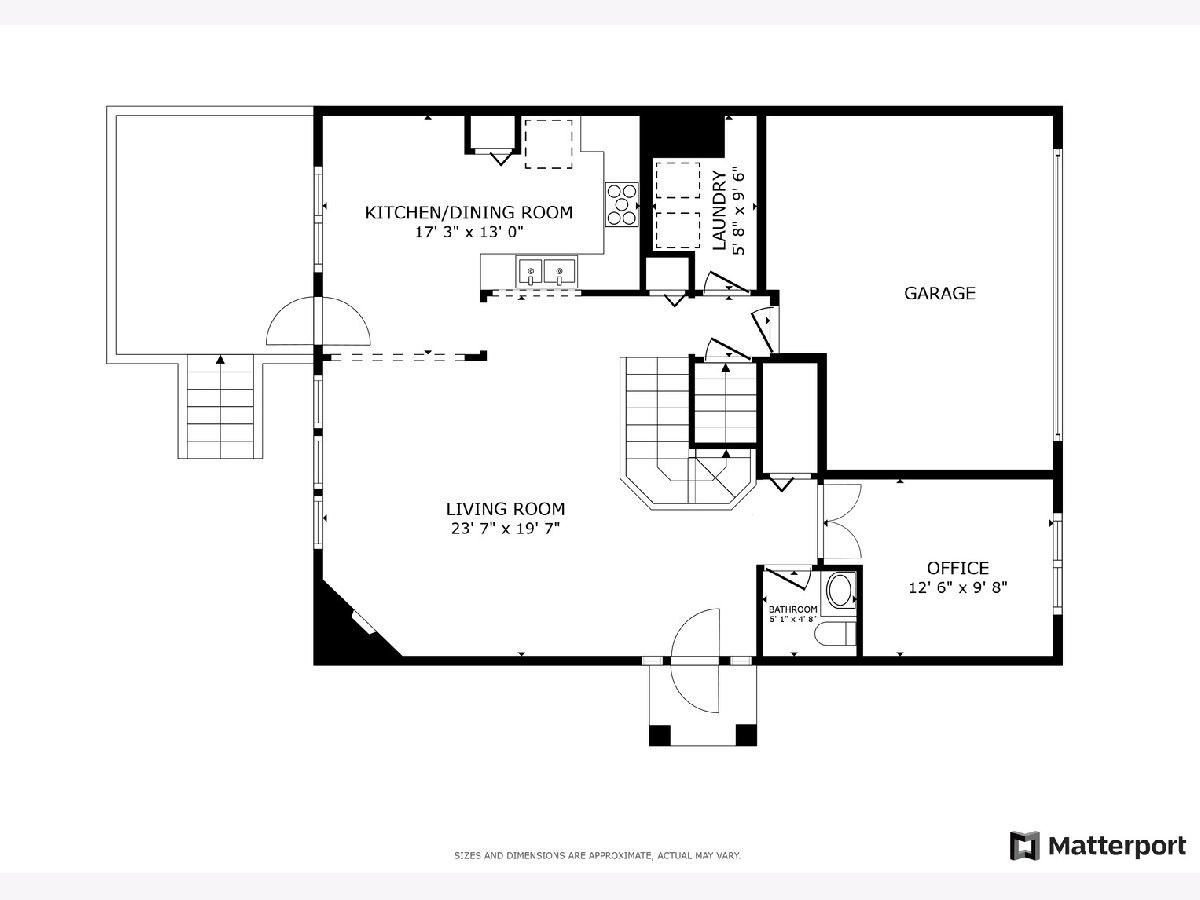
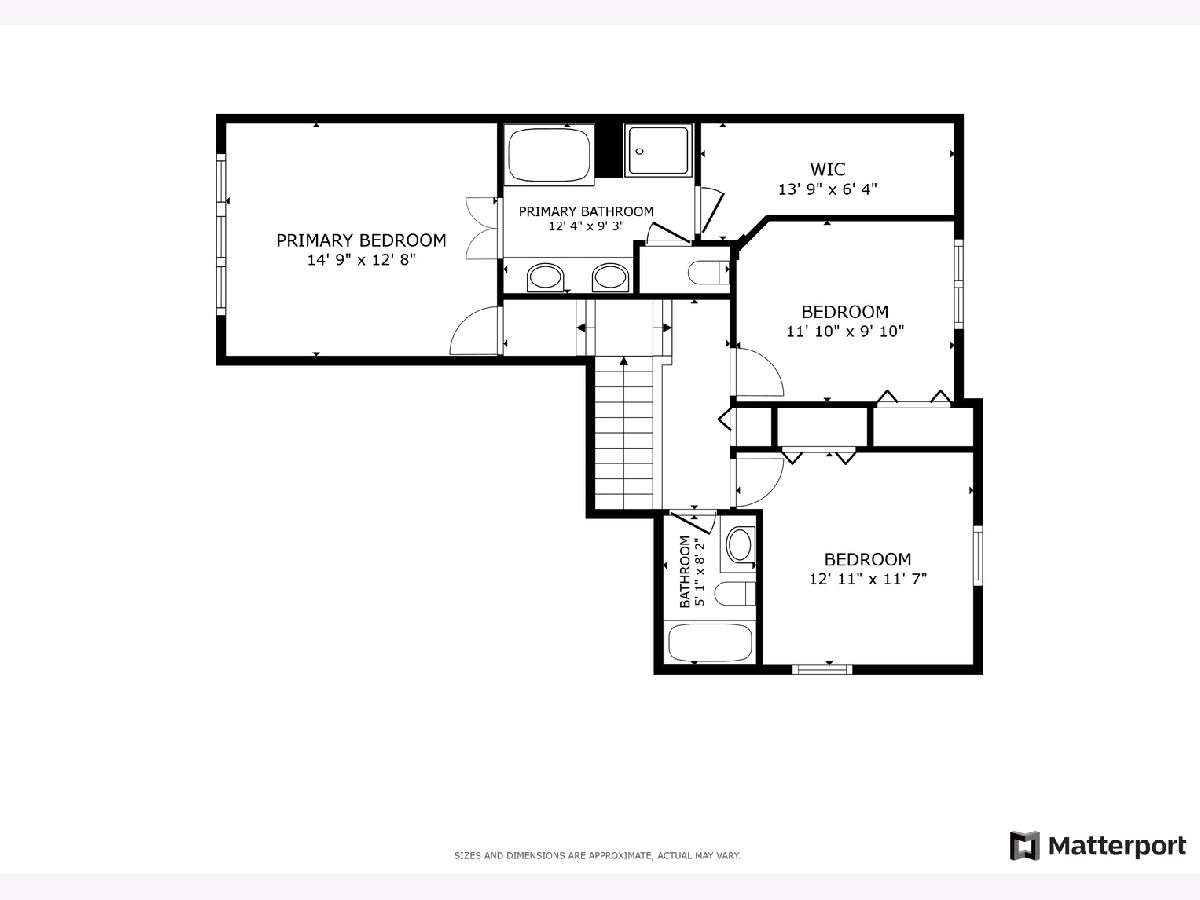
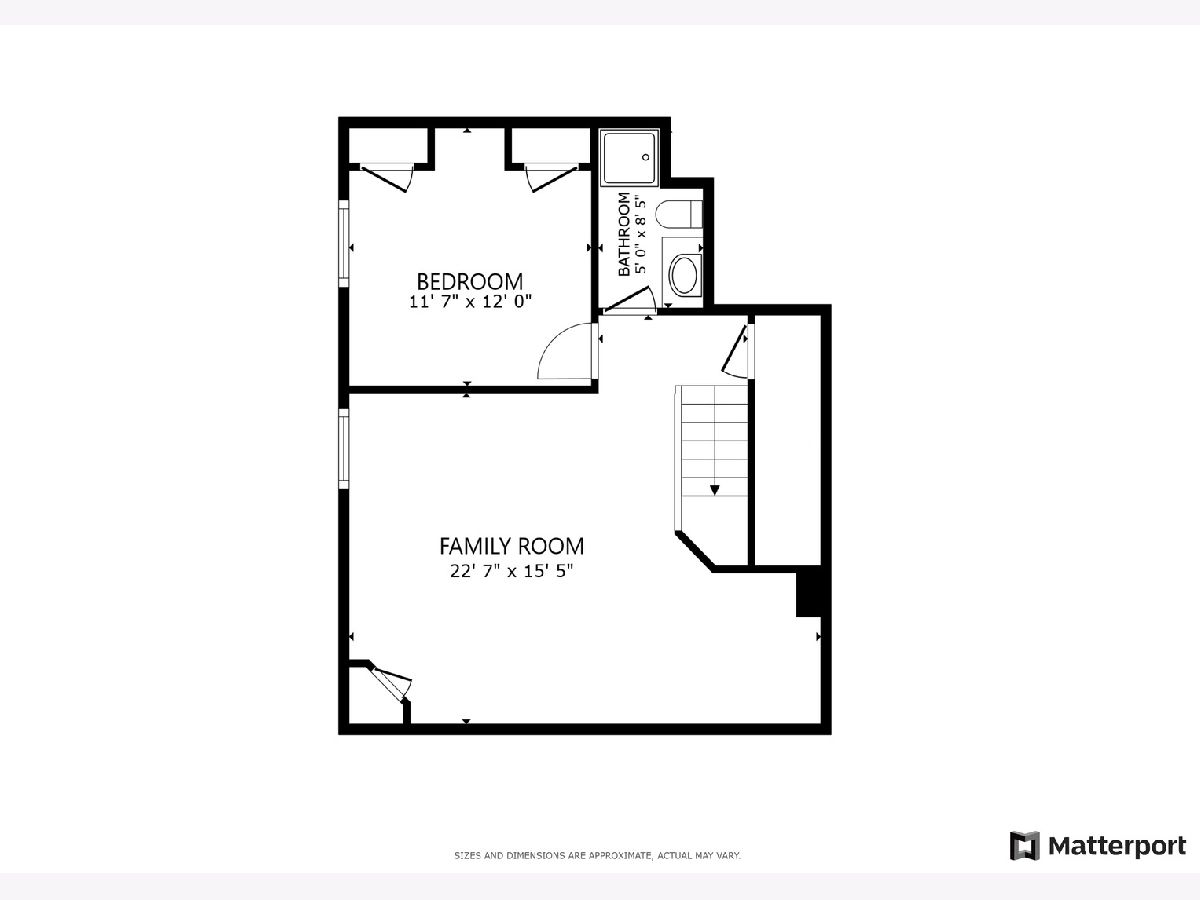
Room Specifics
Total Bedrooms: 4
Bedrooms Above Ground: 3
Bedrooms Below Ground: 1
Dimensions: —
Floor Type: —
Dimensions: —
Floor Type: —
Dimensions: —
Floor Type: —
Full Bathrooms: 4
Bathroom Amenities: Separate Shower,Double Sink,Soaking Tub
Bathroom in Basement: 1
Rooms: —
Basement Description: —
Other Specifics
| 2 | |
| — | |
| — | |
| — | |
| — | |
| 2217 | |
| — | |
| — | |
| — | |
| — | |
| Not in DB | |
| — | |
| — | |
| — | |
| — |
Tax History
| Year | Property Taxes |
|---|---|
| 2011 | $5,122 |
| 2015 | $6,357 |
| 2025 | $7,464 |
Contact Agent
Nearby Similar Homes
Nearby Sold Comparables
Contact Agent
Listing Provided By
Redfin Corporation

