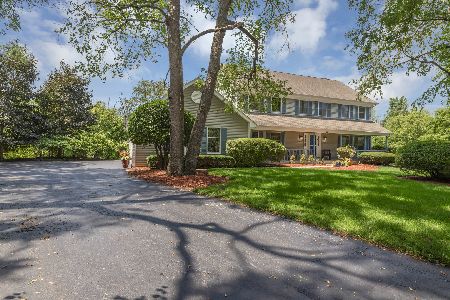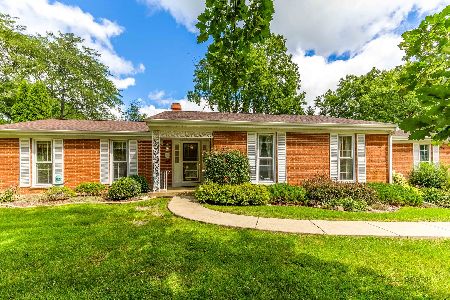603 Arlington Parkway, Sleepy Hollow, Illinois 60118
$614,900
|
For Sale
|
|
| Status: | Active |
| Sqft: | 2,940 |
| Cost/Sqft: | $209 |
| Beds: | 5 |
| Baths: | 4 |
| Year Built: | 1988 |
| Property Taxes: | $10,273 |
| Days On Market: | 41 |
| Lot Size: | 0,74 |
Description
Stunning 5 bed, 3.5 bath home in sought-after Saddle Club Estates! This property features 2 MASTER SUITES ON THE 2ND LEVEL ~ a rare find! The recent home addition features a new Master Suite w/luxurious master bath & walk-in closet, the original master bedroom has a sitting room, double closets, and private bath, and then there's the extra garage stall! It's amazing! The modern kitchen has granite counters (2020) & SS appliances! The Gas Fireplace in Family Room provides a cozy space. The office on the mail level allows work from home space. The huge finished basement has areas for all your needs including a wet bar and laundry/utility room. Hardwood floors ~ closet organizers in every bedroom closet ~ Dual HVAC system. Master Bath (2023), Ejector Pump (2023), Sump Pump (2022), Water Heater (2022), Fridge & Dishwasher (2020), Oven/Stove (2016), Furnaces (2015 & 2011), AC's (2018 & 2015), Addition (2015). The oversized 3-car garage features a professionally finished epoxy flooring, fully insulated garage doors, and 2 car quiet LiftMaster 8550 belt-drive opener with battery backup and keyless entry (2015)...perfect blend of functionality, durability, & convenience. Serene backyard with mature trees and a lovely brick paver patio overlooks almost an acre! Easy access to I-90, the Metra Station, hospitals, golf courses, The Grove and all its amenities, Morettis, Panera, Burnt Toast and all the Randall Rd corridor has to offer. Quaint setting in premium location...you can't beat SLEEPY HOLLOW!
Property Specifics
| Single Family | |
| — | |
| — | |
| 1988 | |
| — | |
| Kensington | |
| No | |
| 0.74 |
| Kane | |
| Saddle Club Estates | |
| 0 / Not Applicable | |
| — | |
| — | |
| — | |
| 12425152 | |
| 0329303002 |
Nearby Schools
| NAME: | DISTRICT: | DISTANCE: | |
|---|---|---|---|
|
Grade School
Sleepy Hollow Elementary School |
300 | — | |
|
Middle School
Dundee Middle School |
300 | Not in DB | |
|
High School
Dundee-crown High School |
300 | Not in DB | |
Property History
| DATE: | EVENT: | PRICE: | SOURCE: |
|---|---|---|---|
| 26 Aug, 2011 | Sold | $270,000 | MRED MLS |
| 5 Aug, 2011 | Under contract | $290,000 | MRED MLS |
| 15 Jul, 2011 | Listed for sale | $290,000 | MRED MLS |
| 31 Jul, 2025 | Listed for sale | $614,900 | MRED MLS |












































Room Specifics
Total Bedrooms: 5
Bedrooms Above Ground: 5
Bedrooms Below Ground: 0
Dimensions: —
Floor Type: —
Dimensions: —
Floor Type: —
Dimensions: —
Floor Type: —
Dimensions: —
Floor Type: —
Full Bathrooms: 4
Bathroom Amenities: Separate Shower,Soaking Tub
Bathroom in Basement: 0
Rooms: —
Basement Description: —
Other Specifics
| 3 | |
| — | |
| — | |
| — | |
| — | |
| 132x261x125x245 | |
| — | |
| — | |
| — | |
| — | |
| Not in DB | |
| — | |
| — | |
| — | |
| — |
Tax History
| Year | Property Taxes |
|---|---|
| 2011 | $7,741 |
| 2025 | $10,273 |
Contact Agent
Nearby Similar Homes
Nearby Sold Comparables
Contact Agent
Listing Provided By
Baird & Warner










