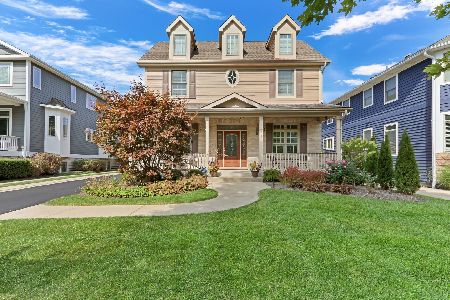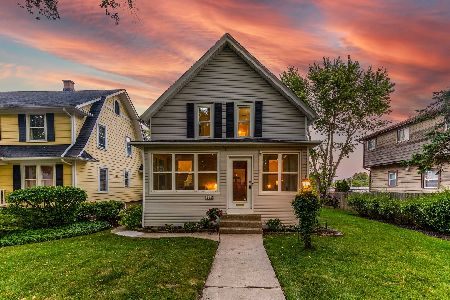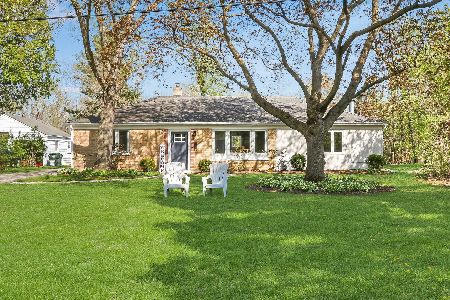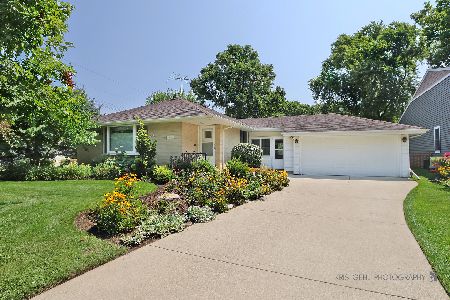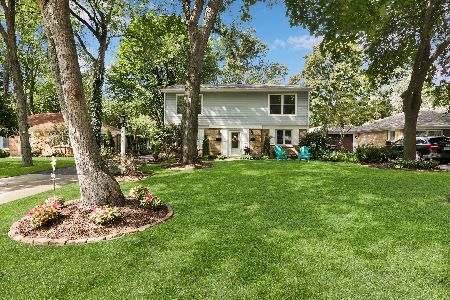614 Riverside Drive, Libertyville, Illinois 60048
$425,000
|
For Sale
|
|
| Status: | Contingent |
| Sqft: | 2,468 |
| Cost/Sqft: | $172 |
| Beds: | 3 |
| Baths: | 2 |
| Year Built: | 1950 |
| Property Taxes: | $12,216 |
| Days On Market: | 87 |
| Lot Size: | 0,33 |
Description
**MULTIPLE OFFERS HIGHEST/BEST DUE THURSDAY 16TH EVENING** Unique, artistic home, this is like no other home you have ever seen! This beauty offers nature, character, and location-all in one. Waterfront, wooded .3 acre lot! The Des Plaines River Trail and Forest Preserve are across the river, offering private views and just a few steps to access 30+ miles of trails. Spend your mornings paddling a kayak or canoe, or simply enjoy the ever-changing views of the forest preserve from your balcony or patio. Step inside to a warm and inviting space featuring vaulted ceilings with rustic wood beams, skylights, a wood-burning fireplace, and radiant heated floors in the great room. Two main-floor bedrooms provide flexible living options, with a spacious front living room and kitchen with eating area. The open upper-level loft-style primary bedroom is truly something special, a treehouse-like retreat with soaring views, natural light, over-sized balcony, and room for a cozy sitting area or desk. A spacious bonus room-attached to the two-car garage-is ready to become your home gym, studio, or work-from-home space. Just minutes from Libertyville's vibrant downtown as well as easy Rte. 94 access to either Chicago or Milwaukee, this rare property offers a peaceful retreat. Merely steps from Riverside Park, you'll also enjoy easy access to tennis courts, open fields, playgrounds, and walking paths-all in a tucked-away setting with award-winning Libertyville schools. This is a rare chance to own one of just a handful of Libertyville homes on the Des Plaines River. Don't miss out-schedule your showing today! Seller is ready for new owners, come and fall in love!
Property Specifics
| Single Family | |
| — | |
| — | |
| 1950 | |
| — | |
| — | |
| Yes | |
| 0.33 |
| Lake | |
| — | |
| — / Not Applicable | |
| — | |
| — | |
| — | |
| 12432242 | |
| 11223050060000 |
Nearby Schools
| NAME: | DISTRICT: | DISTANCE: | |
|---|---|---|---|
|
Grade School
Copeland Manor Elementary School |
70 | — | |
|
Middle School
Highland Middle School |
70 | Not in DB | |
Property History
| DATE: | EVENT: | PRICE: | SOURCE: |
|---|---|---|---|
| 17 Oct, 2025 | Under contract | $425,000 | MRED MLS |
| — | Last price change | $499,900 | MRED MLS |
| 29 Jul, 2025 | Listed for sale | $535,000 | MRED MLS |
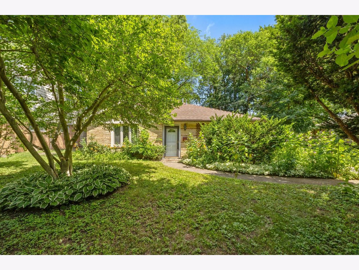
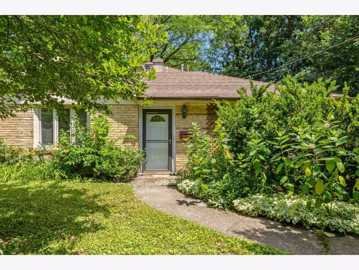
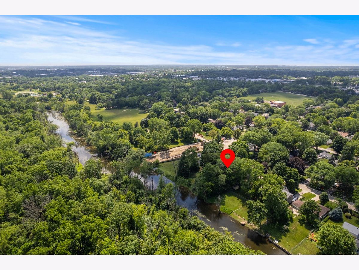
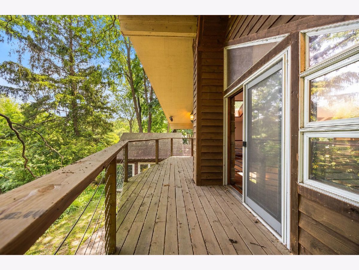
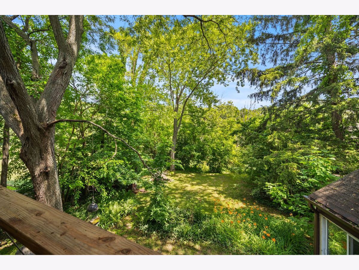
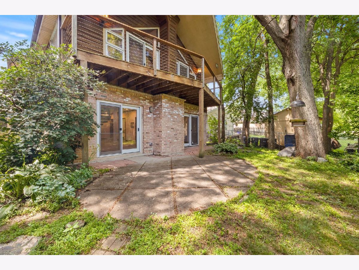
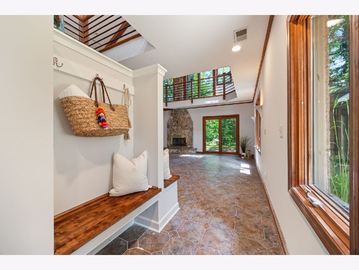
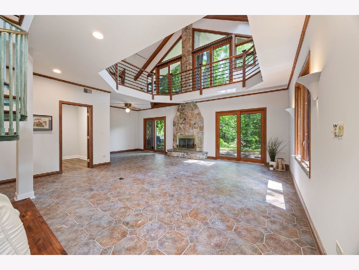
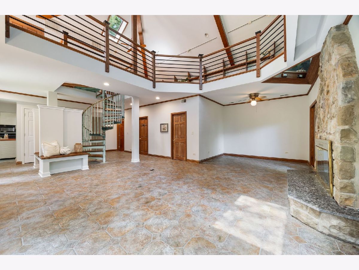
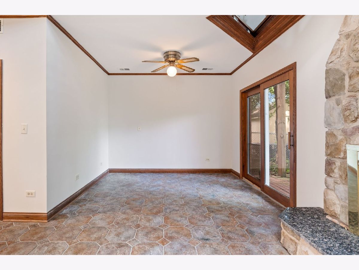
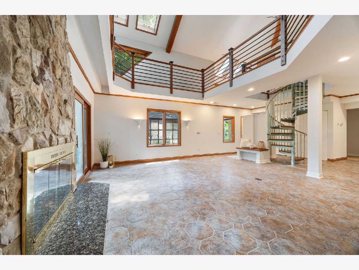
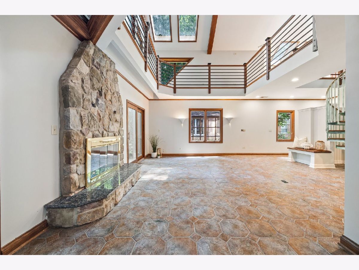
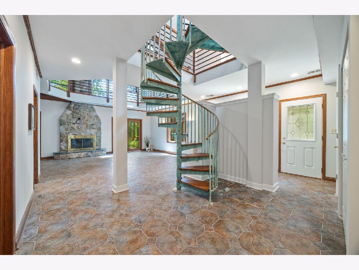
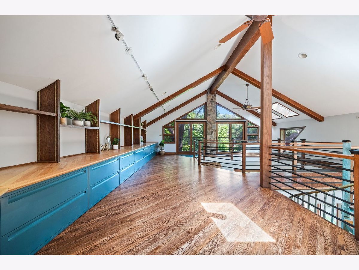
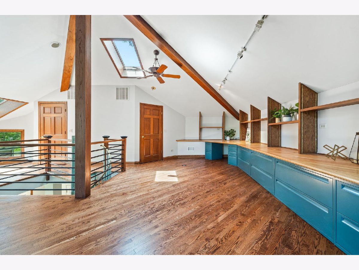
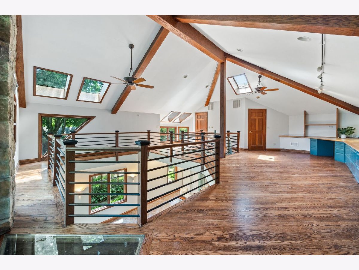
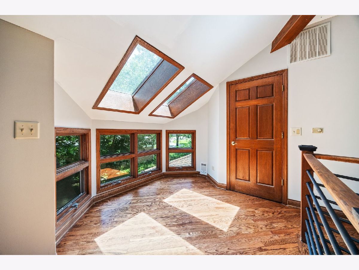
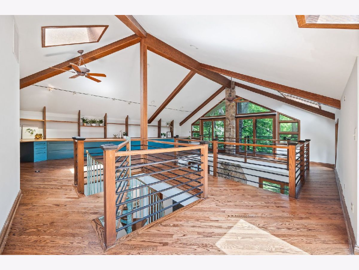
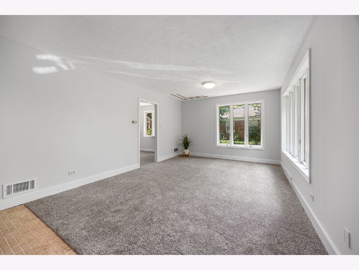
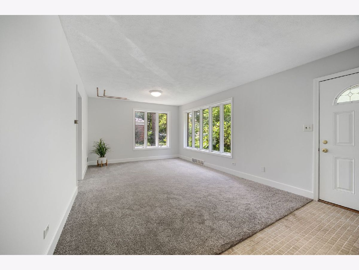
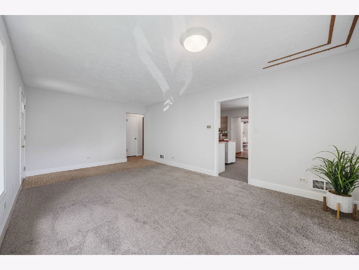
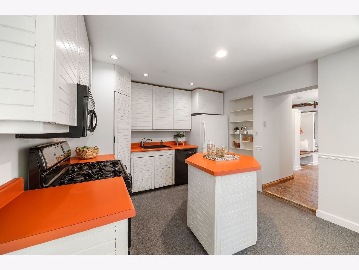
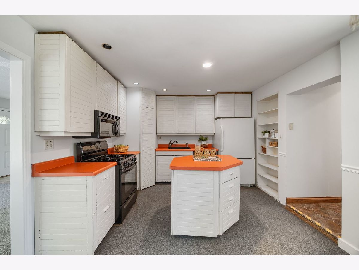
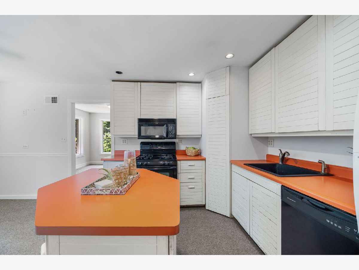
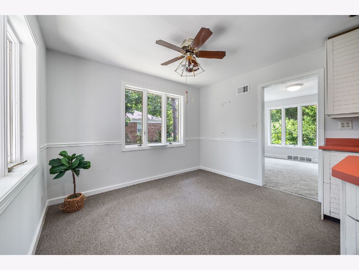
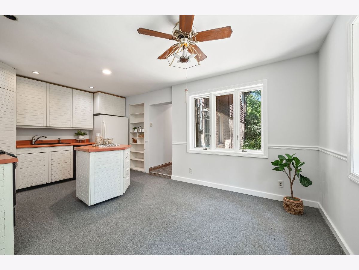
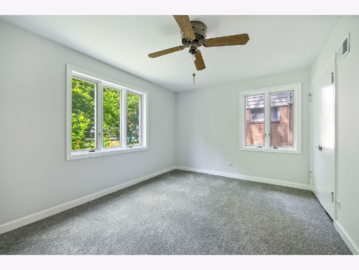
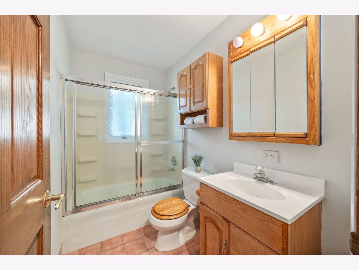
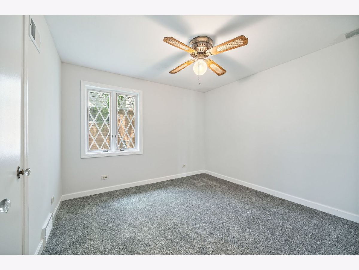
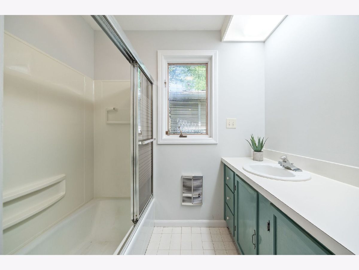
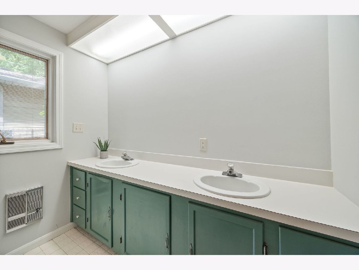
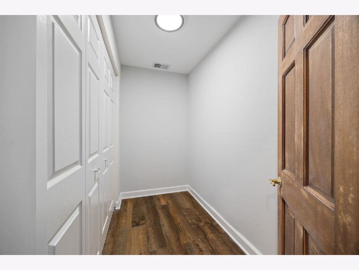
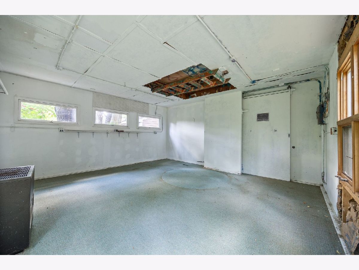
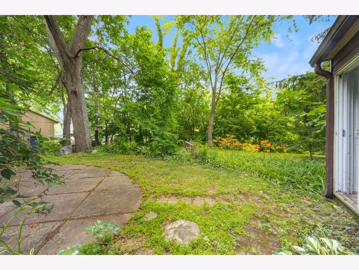
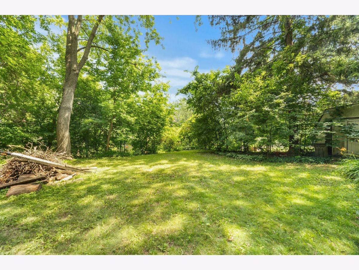
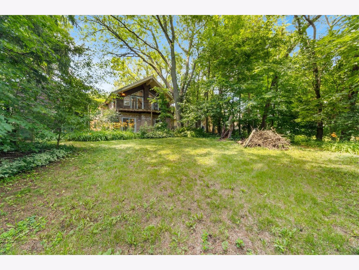
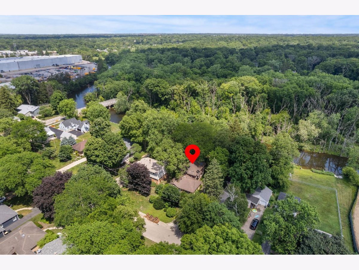
Room Specifics
Total Bedrooms: 3
Bedrooms Above Ground: 3
Bedrooms Below Ground: 0
Dimensions: —
Floor Type: —
Dimensions: —
Floor Type: —
Full Bathrooms: 2
Bathroom Amenities: —
Bathroom in Basement: 0
Rooms: —
Basement Description: —
Other Specifics
| 2 | |
| — | |
| — | |
| — | |
| — | |
| 70X182 | |
| — | |
| — | |
| — | |
| — | |
| Not in DB | |
| — | |
| — | |
| — | |
| — |
Tax History
| Year | Property Taxes |
|---|---|
| 2025 | $12,216 |
Contact Agent
Nearby Similar Homes
Nearby Sold Comparables
Contact Agent
Listing Provided By
Compass


