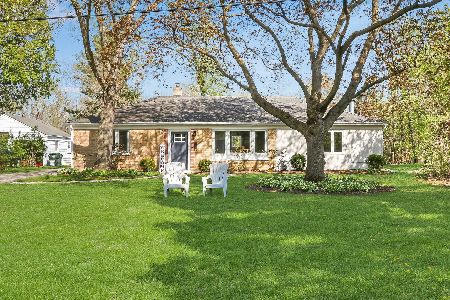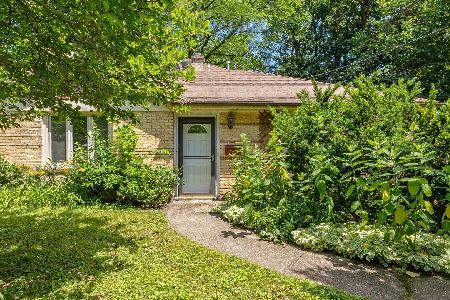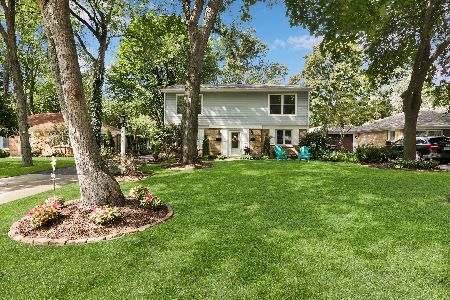622 Riverside Drive, Libertyville, Illinois 60048
$170,000
|
Sold
|
|
| Status: | Closed |
| Sqft: | 1,000 |
| Cost/Sqft: | $175 |
| Beds: | 3 |
| Baths: | 1 |
| Year Built: | — |
| Property Taxes: | $4,662 |
| Days On Market: | 4944 |
| Lot Size: | 0,34 |
Description
BEST RIVERFRONT BUY !!! Everything Practically NEW!!! Windows, Doors, Furnace, A/C, flooring, fixtures, H2O, Jacuzzi Tub...ETC -- EXTRA enclosed porch, Brand New Stainless Appliances stay!!! Close to trails and Park. Close to Copeland Manor elementary school and Riverside Park, hiking and biking trails. Quick Close... SUPER Low TAXES... NO SHORT!!!
Property Specifics
| Single Family | |
| — | |
| Ranch | |
| — | |
| None | |
| — | |
| Yes | |
| 0.34 |
| Lake | |
| Copeland Manor | |
| 0 / Not Applicable | |
| None | |
| Lake Michigan | |
| Public Sewer, Sewer-Storm | |
| 08069343 | |
| 11223050070000 |
Nearby Schools
| NAME: | DISTRICT: | DISTANCE: | |
|---|---|---|---|
|
Grade School
Copeland Manor Elementary School |
70 | — | |
|
Middle School
Highland Middle School |
70 | Not in DB | |
|
High School
Libertyville High School |
128 | Not in DB | |
Property History
| DATE: | EVENT: | PRICE: | SOURCE: |
|---|---|---|---|
| 13 Jul, 2012 | Sold | $170,000 | MRED MLS |
| 7 Jun, 2012 | Under contract | $175,000 | MRED MLS |
| 16 May, 2012 | Listed for sale | $175,000 | MRED MLS |
Room Specifics
Total Bedrooms: 3
Bedrooms Above Ground: 3
Bedrooms Below Ground: 0
Dimensions: —
Floor Type: Wood Laminate
Dimensions: —
Floor Type: Wood Laminate
Full Bathrooms: 1
Bathroom Amenities: —
Bathroom in Basement: 0
Rooms: Sun Room
Basement Description: Slab
Other Specifics
| 1 | |
| Concrete Perimeter | |
| Asphalt | |
| — | |
| Forest Preserve Adjacent,River Front,Water View | |
| 59 X 152 | |
| — | |
| None | |
| First Floor Bedroom | |
| Range, Dishwasher, Refrigerator | |
| Not in DB | |
| — | |
| — | |
| — | |
| — |
Tax History
| Year | Property Taxes |
|---|---|
| 2012 | $4,662 |
Contact Agent
Nearby Similar Homes
Nearby Sold Comparables
Contact Agent
Listing Provided By
BMI Group, Inc.










