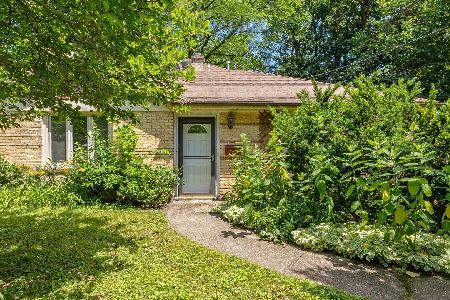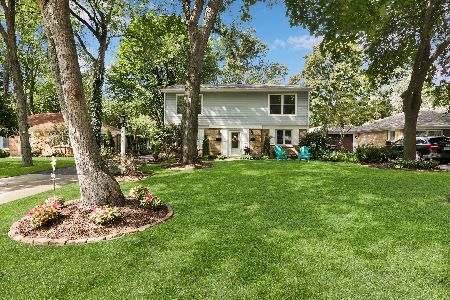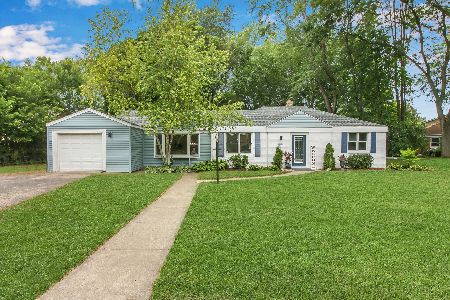630 Riverside Drive, Libertyville, Illinois 60048
$415,000
|
Sold
|
|
| Status: | Closed |
| Sqft: | 1,404 |
| Cost/Sqft: | $292 |
| Beds: | 3 |
| Baths: | 2 |
| Year Built: | 1956 |
| Property Taxes: | $7,287 |
| Days On Market: | 1345 |
| Lot Size: | 0,00 |
Description
RARE LIBERTYVILLE WATERFRONT GEM! - 3BR/2BA Ranch, FULLY REMODELED, ON SPECTACULAR 1/3 ACRE LOT BORDERS QUAINT RIVERSIDE PARK on one side, and natural waterfront setting in your PRIVATE/FENCED BACKYARD HAVEN! Wonderful home for young families, empty nesters, or dog lovers! Check out the contemporary NEW KITCHEN, with modern cabinets, new appliances, quartz countertops, recessed lights and more. Tastefully REMODELED master and guest BATHS. New inside & outside doors, lighting and flooring throughout with quality Luxury Vinyl Planks, combined with new carpet in BR2 and BR3. Enjoy a Wood Burning Fireplace Insert for extra warmth during the Chicago winters. Home is freshly painted inside and out! A LARGE BACKYARD and outdoor patio in a natural paradise, great for children and pets. OVERSIZED 2.5+ CAR GARAGE with new roof in 2015, new garage door in 2016 and workbench. EASY Walk to COPELAND MANOR SCHOOL. Make new memories walking, running, biking along the Des Plaines River Trails, play tennis or swim at Riverside Park Pool and much more! Concerned about the river? Due to the lot's topography...the DesPlaines River has never threatened this beloved home.
Property Specifics
| Single Family | |
| — | |
| — | |
| 1956 | |
| — | |
| — | |
| Yes | |
| — |
| Lake | |
| Copeland Manor | |
| — / Not Applicable | |
| — | |
| — | |
| — | |
| 11353165 | |
| 11223050080000 |
Nearby Schools
| NAME: | DISTRICT: | DISTANCE: | |
|---|---|---|---|
|
Grade School
Copeland Manor Elementary School |
70 | — | |
|
Middle School
Highland Middle School |
70 | Not in DB | |
|
High School
Libertyville High School |
128 | Not in DB | |
Property History
| DATE: | EVENT: | PRICE: | SOURCE: |
|---|---|---|---|
| 7 Oct, 2016 | Under contract | $0 | MRED MLS |
| 6 Sep, 2016 | Listed for sale | $0 | MRED MLS |
| 2 Sep, 2017 | Listed for sale | $0 | MRED MLS |
| 4 May, 2022 | Sold | $415,000 | MRED MLS |
| 24 Mar, 2022 | Under contract | $409,900 | MRED MLS |
| 24 Mar, 2022 | Listed for sale | $409,900 | MRED MLS |
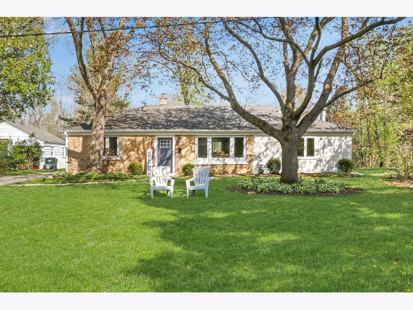
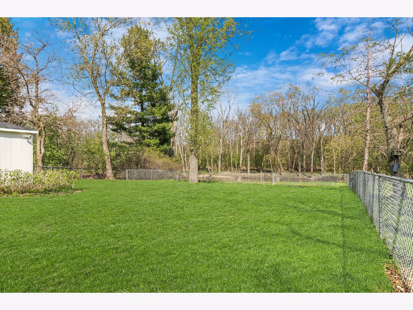
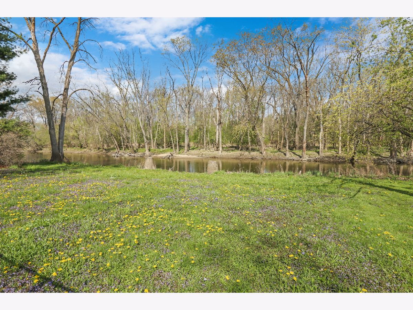
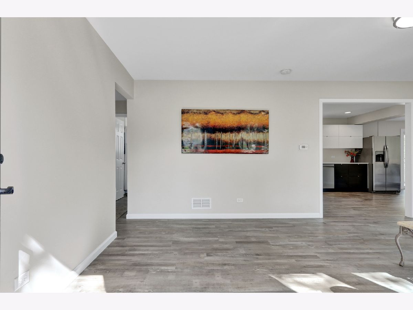
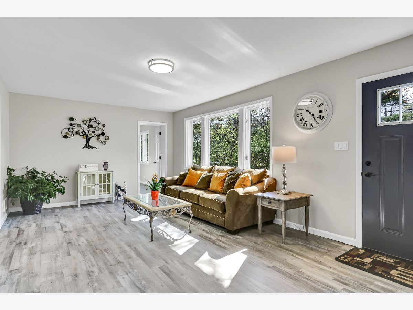
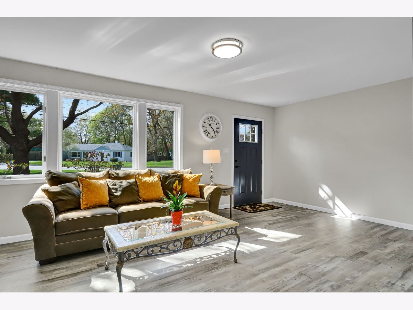
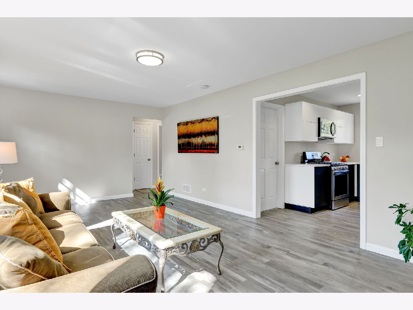
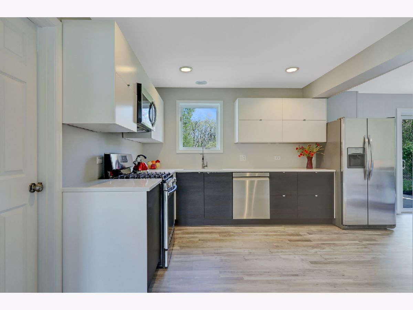
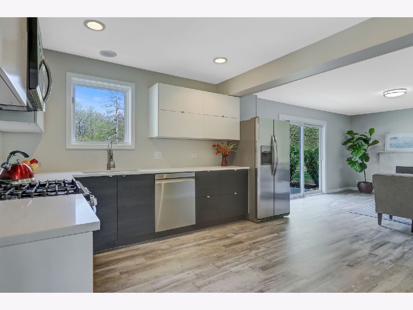
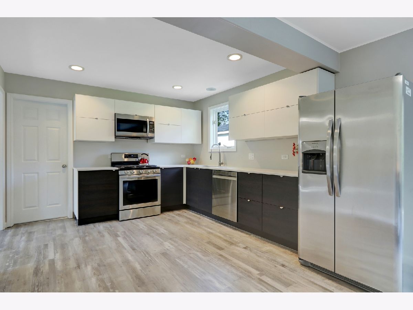
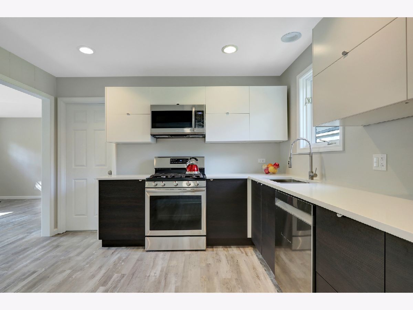
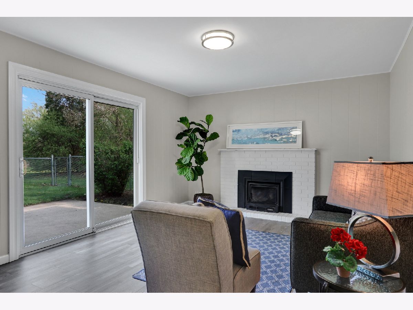
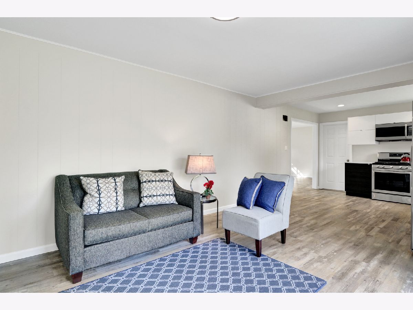
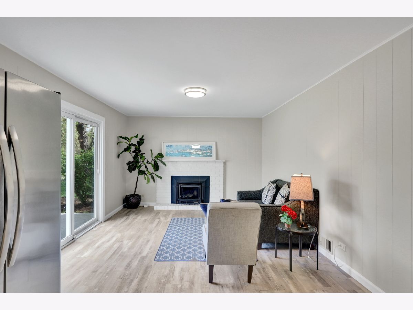
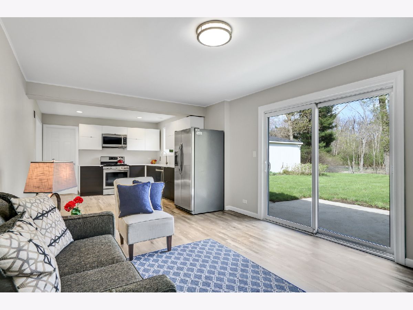
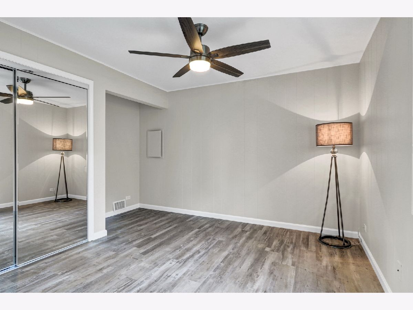
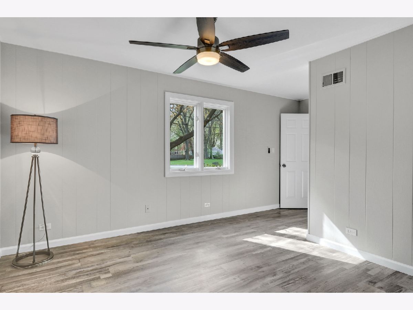
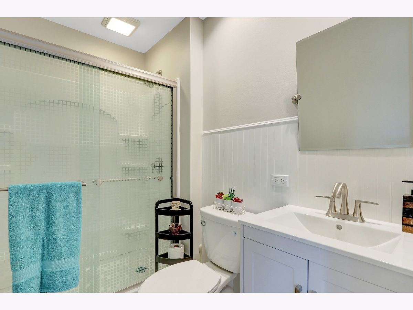
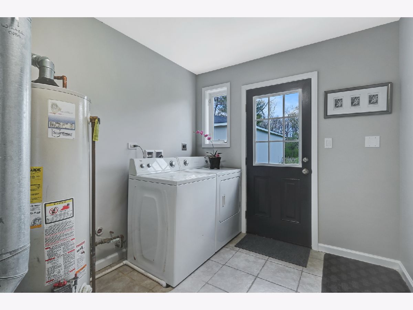
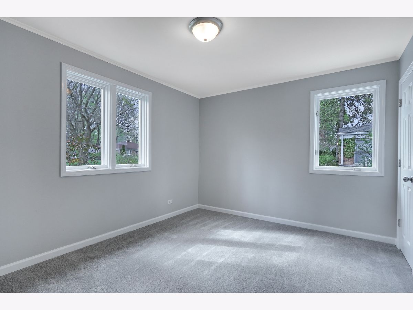
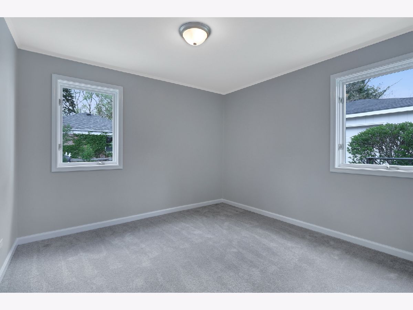
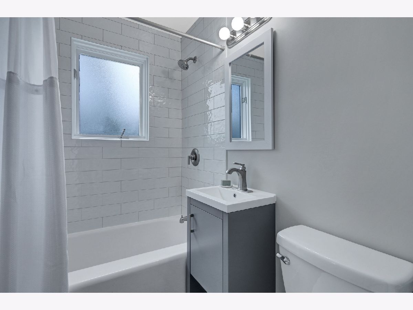
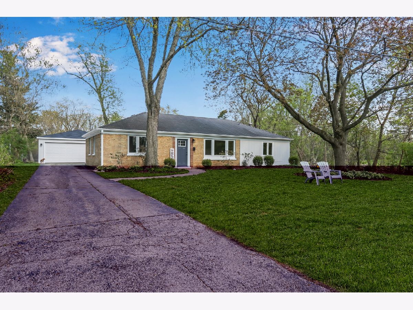
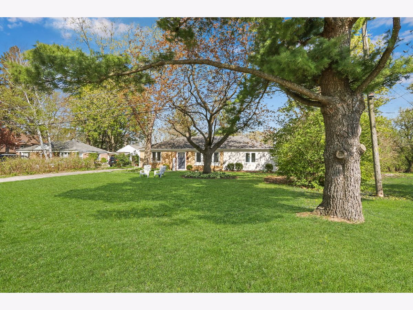
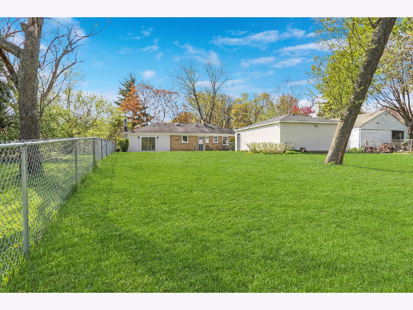
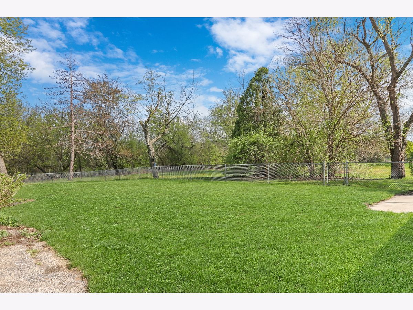
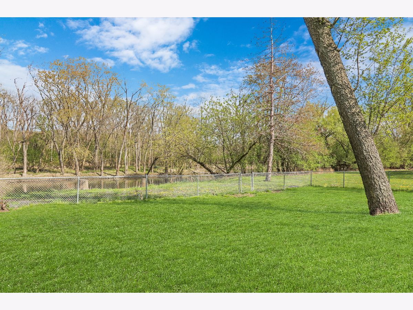
Room Specifics
Total Bedrooms: 3
Bedrooms Above Ground: 3
Bedrooms Below Ground: 0
Dimensions: —
Floor Type: —
Dimensions: —
Floor Type: —
Full Bathrooms: 2
Bathroom Amenities: —
Bathroom in Basement: 0
Rooms: —
Basement Description: Slab
Other Specifics
| 2 | |
| — | |
| — | |
| — | |
| — | |
| 72X208X72X244 | |
| — | |
| — | |
| — | |
| — | |
| Not in DB | |
| — | |
| — | |
| — | |
| — |
Tax History
| Year | Property Taxes |
|---|---|
| 2022 | $7,287 |
Contact Agent
Nearby Similar Homes
Nearby Sold Comparables
Contact Agent
Listing Provided By
Keller Williams North Shore West






