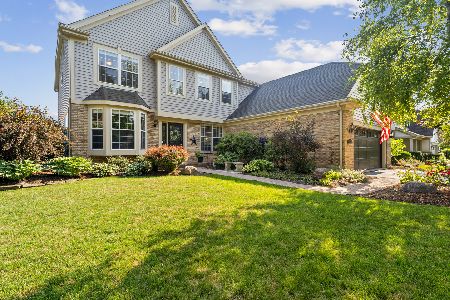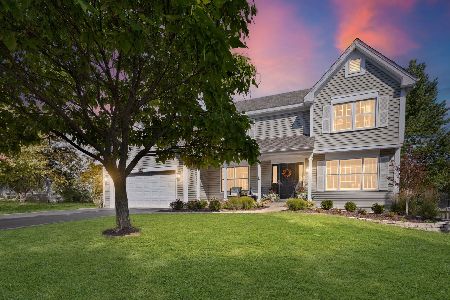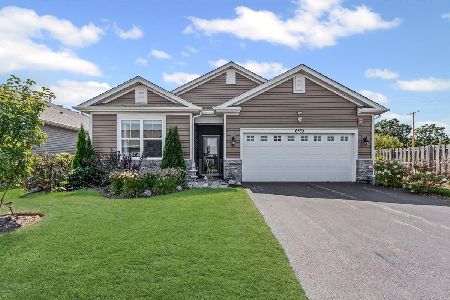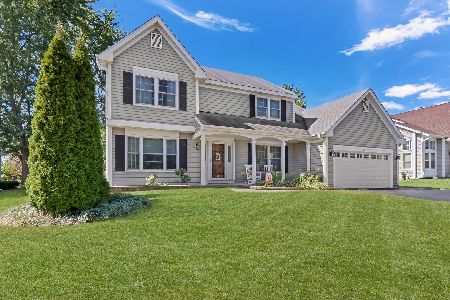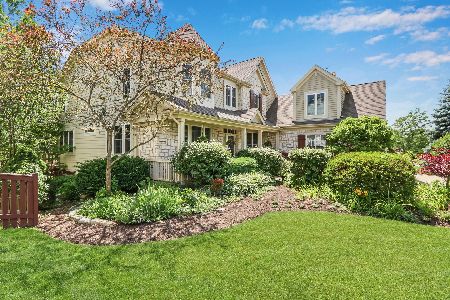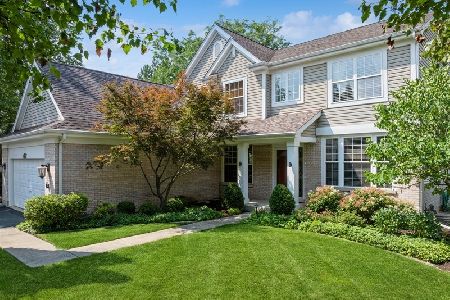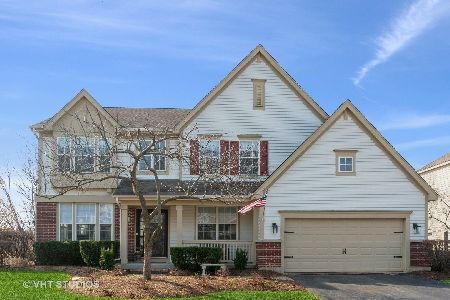6191 Oakmont Lane, Gurnee, Illinois 60031
$625,000
|
For Sale
|
|
| Status: | Contingent |
| Sqft: | 3,342 |
| Cost/Sqft: | $187 |
| Beds: | 5 |
| Baths: | 4 |
| Year Built: | 2002 |
| Property Taxes: | $17,685 |
| Days On Market: | 87 |
| Lot Size: | 0,31 |
Description
Welcome to your own private paradise! This beautifully maintained and updated 5 bedroom, 3.5 bath home with an in-ground heated swimming pool, offers over 3 finished levels of living space plus a 3 car garage. It is the perfect blend of elegance, comfort, and outdoor enjoyment. Set on a premium lot that backs to serene open land with mature trees and a tranquil pond, you'll enjoy daily visits from gorgeous birds and have incredible views-with no backyard neighbors! Step onto the charming front porch and into a special home! The first floor features gleaming hardwood floors (just refinished to perfection), a convenient home office, a spacious laundry room, and a dramatic two-story family room perfect for entertaining or cozy movie nights. You'll feel like royalty sitting in the living room shaped like a turret in a castle! Royal dinners can be served in the elegant dining room. The heart of the home is the updated island kitchen featuring trendy colors, newer stainless appliances, with a generous eating area and a breakfast bar for quick bites. Step outside to the deck complete with 2 gazebos-an amazing spot to relax, entertain or simply enjoy nature. Inside and upstairs, there are four roomy bedrooms, all with ceiling fans and large closets. The hall bathroom offers a dual-sink vanity, while the luxurious primary suite features a tray ceiling, a huge walk-in closet with custom built-ins, and a spa-like bathroom with a whirlpool tub, separate shower and dual vanities. Relax and enjoy! The finished walk-out basement is a dream! It includes a massive recreation room with built in cabinets, a sink and refrigerator, a 5th bedroom, a full bathroom with heated floors, and a craft/exercise room. Just outside the walk-out basement, the in-ground swimming pool is perfect for summer fun, and the peaceful setting with pond views makes this home a rare find!
Property Specifics
| Single Family | |
| — | |
| — | |
| 2002 | |
| — | |
| — | |
| Yes | |
| 0.31 |
| Lake | |
| Rolling Ridge | |
| 500 / Annual | |
| — | |
| — | |
| — | |
| 12415279 | |
| 07281100120000 |
Nearby Schools
| NAME: | DISTRICT: | DISTANCE: | |
|---|---|---|---|
|
Grade School
Woodland Elementary School |
50 | — | |
|
Middle School
Woodland Middle School |
50 | Not in DB | |
|
High School
Warren Township High School |
121 | Not in DB | |
Property History
| DATE: | EVENT: | PRICE: | SOURCE: |
|---|---|---|---|
| 8 Oct, 2025 | Under contract | $625,000 | MRED MLS |
| — | Last price change | $650,000 | MRED MLS |
| 1 Aug, 2025 | Listed for sale | $650,000 | MRED MLS |































































Room Specifics
Total Bedrooms: 5
Bedrooms Above Ground: 5
Bedrooms Below Ground: 0
Dimensions: —
Floor Type: —
Dimensions: —
Floor Type: —
Dimensions: —
Floor Type: —
Dimensions: —
Floor Type: —
Full Bathrooms: 4
Bathroom Amenities: Whirlpool,Separate Shower,Double Sink
Bathroom in Basement: 1
Rooms: —
Basement Description: —
Other Specifics
| 3 | |
| — | |
| — | |
| — | |
| — | |
| 63X73X98X82X150 | |
| Unfinished | |
| — | |
| — | |
| — | |
| Not in DB | |
| — | |
| — | |
| — | |
| — |
Tax History
| Year | Property Taxes |
|---|---|
| 2025 | $17,685 |
Contact Agent
Nearby Similar Homes
Nearby Sold Comparables
Contact Agent
Listing Provided By
Baird & Warner

