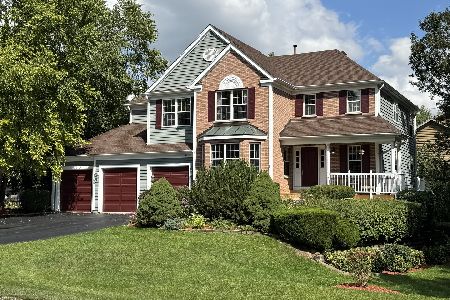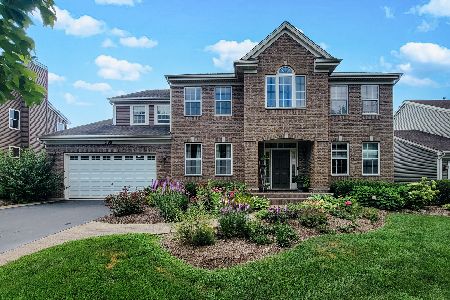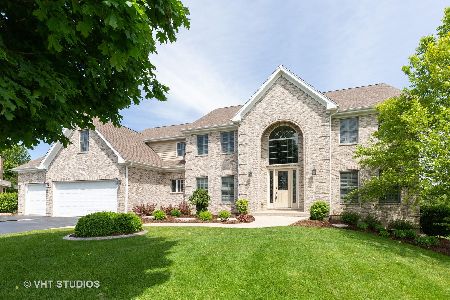6407 Kingsbridge Drive, Cary, Illinois 60013
$725,000
|
For Sale
|
|
| Status: | Contingent |
| Sqft: | 4,297 |
| Cost/Sqft: | $169 |
| Beds: | 5 |
| Baths: | 4 |
| Year Built: | 2006 |
| Property Taxes: | $17,226 |
| Days On Market: | 120 |
| Lot Size: | 0,90 |
Description
This beautifully updated 5-bedroom, 3.1-bath home in the highly sought-after Kingsbridge neighborhood of Cary offers the perfect blend of elegance, functionality, and privacy. Inside, a two-story family room with a cozy fireplace opens to an expansive kitchen with white cabinetry, granite countertops, a large island, eat-in table space, and a formal dining room-ideal for entertaining and everyday living. The main floor also features a luxurious primary suite with a freshly remodeled spa-like bathroom, including a soaking tub, separate shower, double vanity, and heated floors. Upstairs offers two generously sized bedrooms and a versatile bonus room, perfect for a playroom, office, or guest retreat. The completely remodeled walkout basement is an entertainer's dream or ideal in-law setup, featuring two large bedrooms, a full high-end bathroom, a second fireplace in the lower-level family room, and plenty of open living space. The home features a brand new roof and a spacious heated 3-car garage with a car lift in the third stall-allowing space for up to 4 vehicles. Step outside to your private backyard oasis surrounded by mature trees-perfect for quiet mornings or relaxing evenings-all just minutes from downtown Cary, Metra, parks, and award-winning schools.
Property Specifics
| Single Family | |
| — | |
| — | |
| 2006 | |
| — | |
| CUSTOM | |
| No | |
| 0.9 |
| — | |
| Kingsbridge | |
| 200 / Annual | |
| — | |
| — | |
| — | |
| 12398005 | |
| 2006276021 |
Nearby Schools
| NAME: | DISTRICT: | DISTANCE: | |
|---|---|---|---|
|
Grade School
Deer Path Elementary School |
26 | — | |
|
Middle School
Cary Junior High School |
26 | Not in DB | |
|
High School
Cary-grove Community High School |
155 | Not in DB | |
Property History
| DATE: | EVENT: | PRICE: | SOURCE: |
|---|---|---|---|
| 2 Oct, 2025 | Under contract | $725,000 | MRED MLS |
| — | Last price change | $750,000 | MRED MLS |
| 26 Jun, 2025 | Listed for sale | $750,000 | MRED MLS |
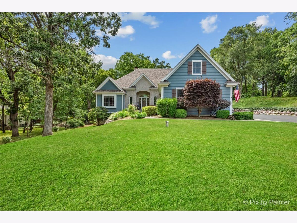
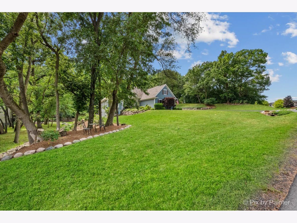
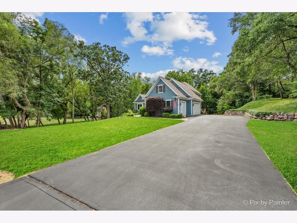
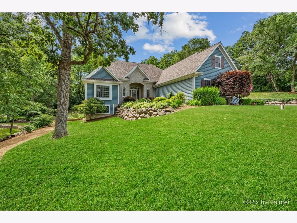
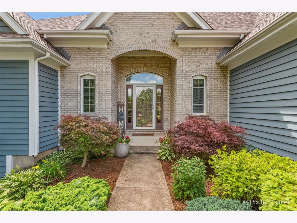
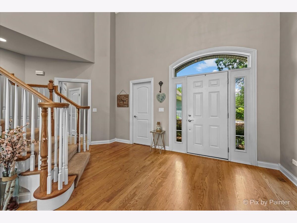
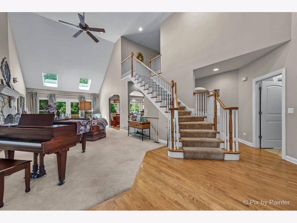
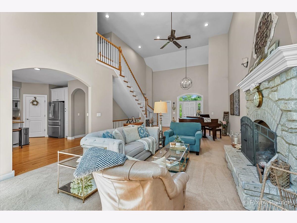
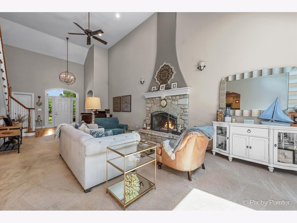
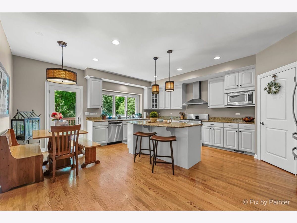
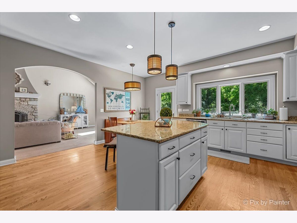
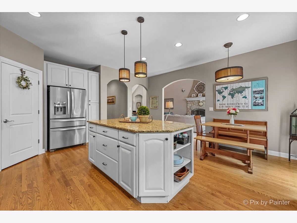
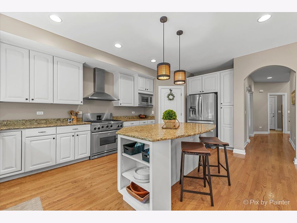
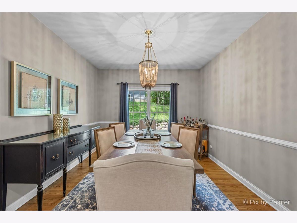
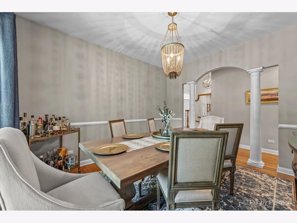
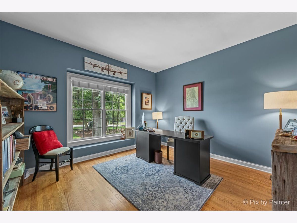
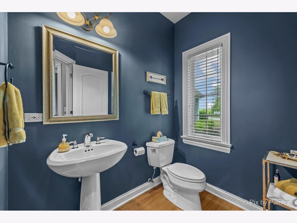
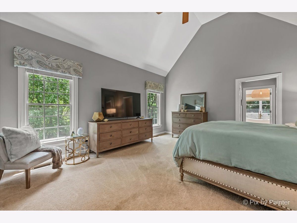
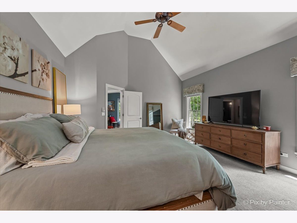
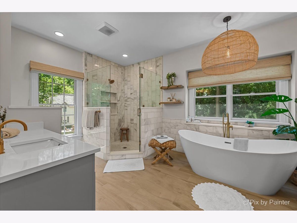
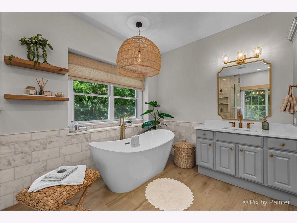
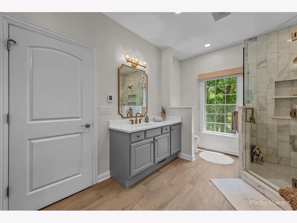
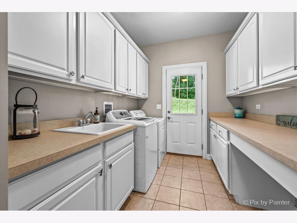
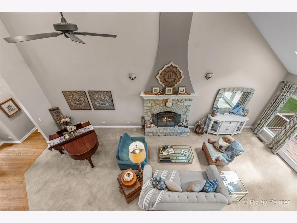
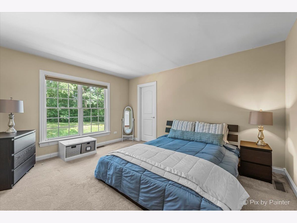
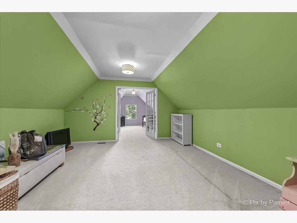
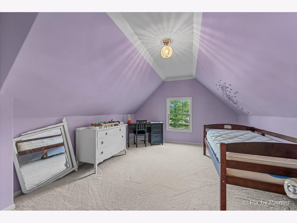
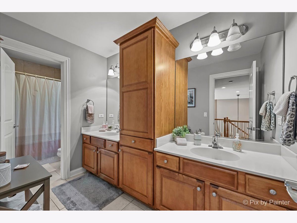
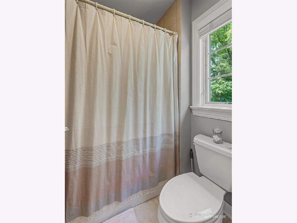
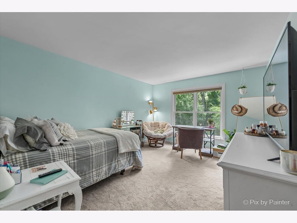
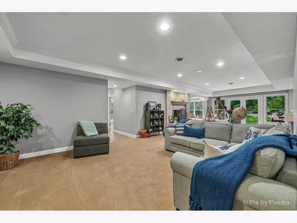
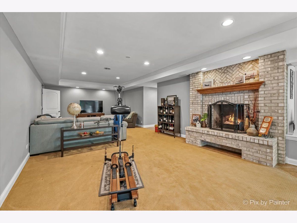
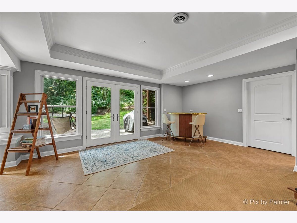
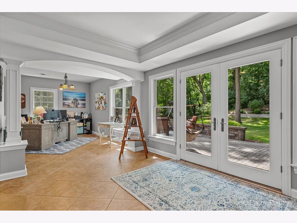
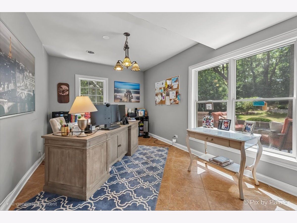
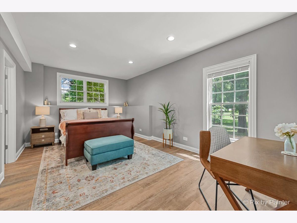
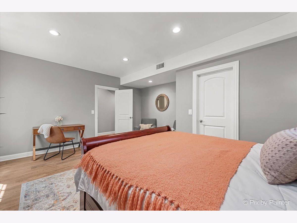
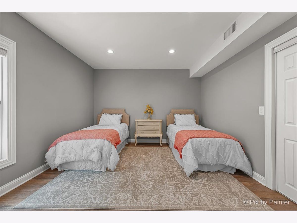
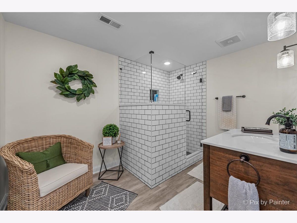
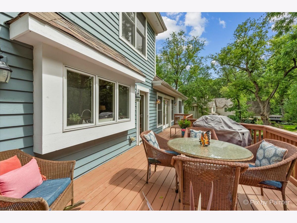
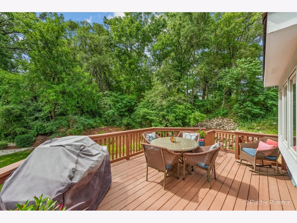
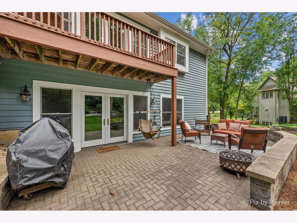
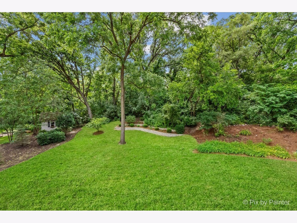
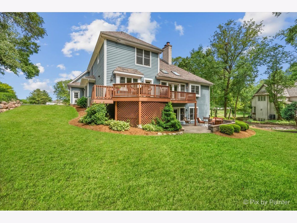
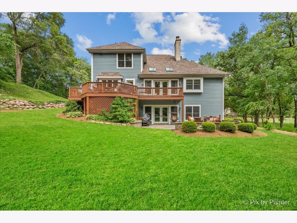
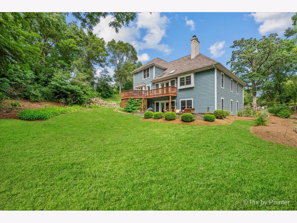
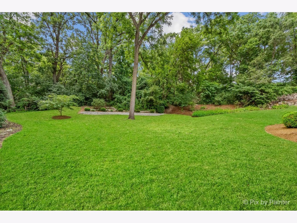
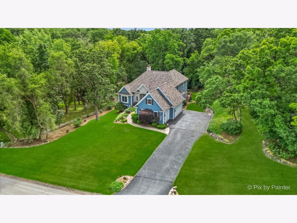
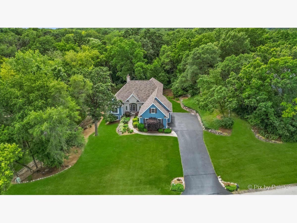
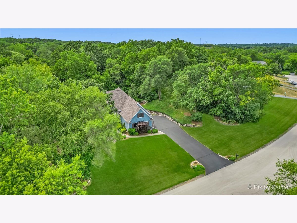
Room Specifics
Total Bedrooms: 5
Bedrooms Above Ground: 5
Bedrooms Below Ground: 0
Dimensions: —
Floor Type: —
Dimensions: —
Floor Type: —
Dimensions: —
Floor Type: —
Dimensions: —
Floor Type: —
Full Bathrooms: 4
Bathroom Amenities: Whirlpool,Separate Shower,Double Sink
Bathroom in Basement: 0
Rooms: —
Basement Description: —
Other Specifics
| 3 | |
| — | |
| — | |
| — | |
| — | |
| 39229 | |
| — | |
| — | |
| — | |
| — | |
| Not in DB | |
| — | |
| — | |
| — | |
| — |
Tax History
| Year | Property Taxes |
|---|---|
| 2025 | $17,226 |
Contact Agent
Nearby Similar Homes
Nearby Sold Comparables
Contact Agent
Listing Provided By
Keller Williams Success Realty

