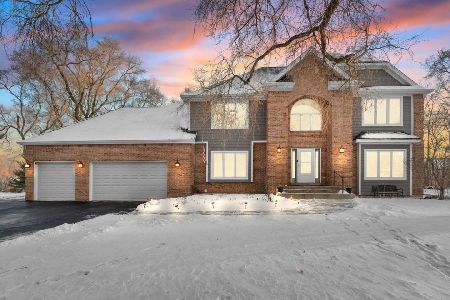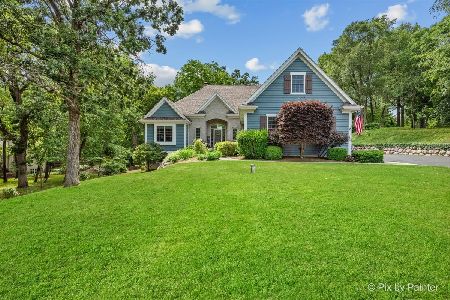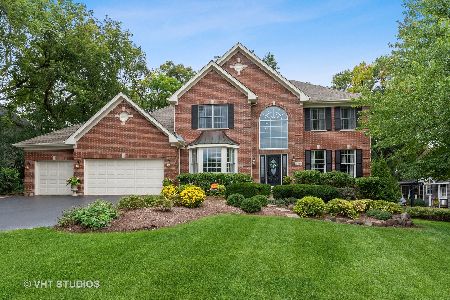6417 Kingsbridge Drive, Cary, Illinois 60013
$465,000
|
Sold
|
|
| Status: | Closed |
| Sqft: | 0 |
| Cost/Sqft: | — |
| Beds: | 4 |
| Baths: | 4 |
| Year Built: | 1994 |
| Property Taxes: | $12,096 |
| Days On Market: | 5749 |
| Lot Size: | 0,55 |
Description
Three levels span 4500 SF' of extraordinary style & taste- Breathtaking 1/2-acre lot overlooks 16th fairway - Gleaming Hardwood flrs - New Granite Kit, Wolf cooktop, S/S appls, & splendid views - Stunning family room w/ cath ceilings & WBFP - 1st flr den - Finished Lower Level w/ Theatre Rm, Game Rm, Bedroom, & Full Bath - Master w/ luxury whirlpool ba.- Boater delight just min to Fox River & launch - Quick Close Okay
Property Specifics
| Single Family | |
| — | |
| Traditional | |
| 1994 | |
| Full,English | |
| CUSTOM | |
| No | |
| 0.55 |
| Mc Henry | |
| Kingsbridge | |
| 250 / Annual | |
| Insurance,Other | |
| Private Well | |
| Septic-Private | |
| 07514503 | |
| 2006276002 |
Nearby Schools
| NAME: | DISTRICT: | DISTANCE: | |
|---|---|---|---|
|
Grade School
Deer Path Elementary School |
26 | — | |
|
Middle School
Cary Junior High School |
26 | Not in DB | |
|
High School
Prairie Ridge High School |
155 | Not in DB | |
Property History
| DATE: | EVENT: | PRICE: | SOURCE: |
|---|---|---|---|
| 30 Jun, 2010 | Sold | $465,000 | MRED MLS |
| 4 May, 2010 | Under contract | $475,000 | MRED MLS |
| 28 Apr, 2010 | Listed for sale | $475,000 | MRED MLS |
| 21 May, 2016 | Listed for sale | $0 | MRED MLS |
Room Specifics
Total Bedrooms: 4
Bedrooms Above Ground: 4
Bedrooms Below Ground: 0
Dimensions: —
Floor Type: Carpet
Dimensions: —
Floor Type: Carpet
Dimensions: —
Floor Type: Carpet
Full Bathrooms: 4
Bathroom Amenities: Whirlpool,Separate Shower,Double Sink
Bathroom in Basement: 1
Rooms: Bonus Room,Den,Eating Area,Gallery,Office,Recreation Room
Basement Description: Finished
Other Specifics
| 3 | |
| Concrete Perimeter | |
| Asphalt | |
| Patio | |
| Golf Course Lot,Landscaped,Wooded | |
| 112X208X118X221 | |
| Pull Down Stair,Unfinished | |
| Full | |
| Vaulted/Cathedral Ceilings, Skylight(s) | |
| Double Oven, Range, Microwave, Dishwasher, Refrigerator, Disposal, Indoor Grill | |
| Not in DB | |
| Tennis Courts, Street Paved | |
| — | |
| — | |
| Wood Burning, Gas Starter |
Tax History
| Year | Property Taxes |
|---|---|
| 2010 | $12,096 |
Contact Agent
Nearby Similar Homes
Nearby Sold Comparables
Contact Agent
Listing Provided By
RE/MAX of Barrington







