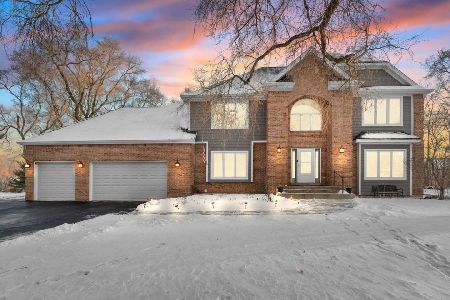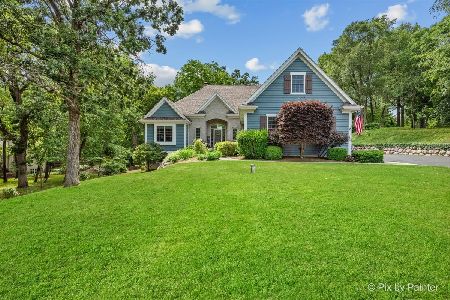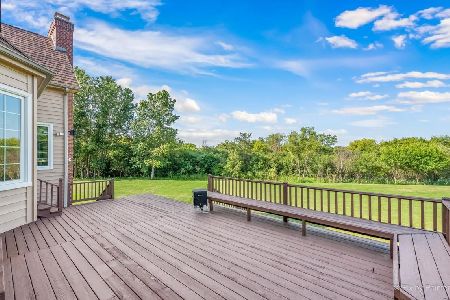6319 Kingsbridge Drive, Cary, Illinois 60013
$382,500
|
Sold
|
|
| Status: | Closed |
| Sqft: | 3,084 |
| Cost/Sqft: | $130 |
| Beds: | 4 |
| Baths: | 3 |
| Year Built: | 1995 |
| Property Taxes: | $11,609 |
| Days On Market: | 5262 |
| Lot Size: | 0,00 |
Description
Your new home is ready! 4 bedrooms, large den, 2 story brick fireplace in family rm, 2nd FP in livingroom, Hardwood 1st &2nd floors! Kit w granite counters, large island & dbl oven. Basement rec room, workshop & 2 office areas. This home sits on a gorgeous, high wooded lot tucked behind the 16 tee. Custom tree house & the swing/play set stay! Kingsbridge offers tennis & is close to schools, river, & commuter train.
Property Specifics
| Single Family | |
| — | |
| Colonial | |
| 1995 | |
| Full | |
| — | |
| No | |
| — |
| Mc Henry | |
| Kingsbridge | |
| 200 / Annual | |
| Other | |
| Private Well | |
| Septic-Private | |
| 07891182 | |
| 2006226021 |
Nearby Schools
| NAME: | DISTRICT: | DISTANCE: | |
|---|---|---|---|
|
Grade School
Deer Path Elementary School |
26 | — | |
|
Middle School
Cary Junior High School |
26 | Not in DB | |
Property History
| DATE: | EVENT: | PRICE: | SOURCE: |
|---|---|---|---|
| 12 Jan, 2012 | Sold | $382,500 | MRED MLS |
| 28 Oct, 2011 | Under contract | $400,000 | MRED MLS |
| — | Last price change | $425,000 | MRED MLS |
| 28 Aug, 2011 | Listed for sale | $425,000 | MRED MLS |
| 25 Jul, 2016 | Sold | $395,000 | MRED MLS |
| 6 Jun, 2016 | Under contract | $409,900 | MRED MLS |
| — | Last price change | $419,900 | MRED MLS |
| 15 Apr, 2016 | Listed for sale | $419,900 | MRED MLS |
Room Specifics
Total Bedrooms: 4
Bedrooms Above Ground: 4
Bedrooms Below Ground: 0
Dimensions: —
Floor Type: Hardwood
Dimensions: —
Floor Type: Hardwood
Dimensions: —
Floor Type: Hardwood
Full Bathrooms: 3
Bathroom Amenities: Whirlpool,Separate Shower,Double Sink
Bathroom in Basement: 0
Rooms: Den,Eating Area,Recreation Room
Basement Description: Partially Finished
Other Specifics
| 3 | |
| Concrete Perimeter | |
| Asphalt | |
| Deck, Tennis Court(s) | |
| Golf Course Lot,Landscaped,Wooded | |
| 177X208X91X44X197 | |
| — | |
| Full | |
| Vaulted/Cathedral Ceilings, Hardwood Floors, First Floor Laundry | |
| Double Oven, Microwave, Dishwasher, Refrigerator, Washer, Dryer | |
| Not in DB | |
| Tennis Courts | |
| — | |
| — | |
| — |
Tax History
| Year | Property Taxes |
|---|---|
| 2012 | $11,609 |
| 2016 | $11,853 |
Contact Agent
Nearby Similar Homes
Nearby Sold Comparables
Contact Agent
Listing Provided By
Baird & Warner







