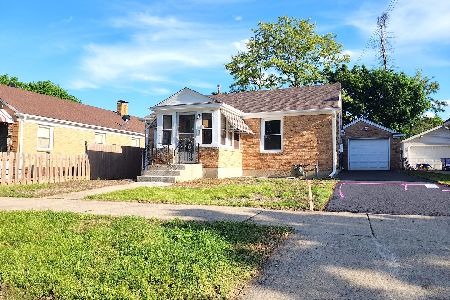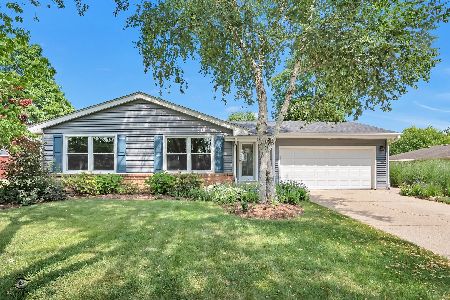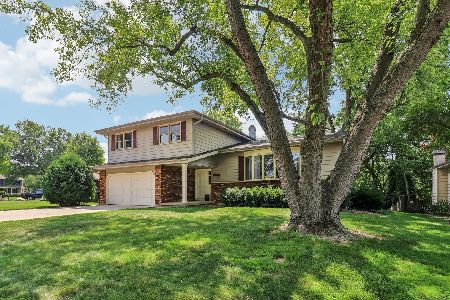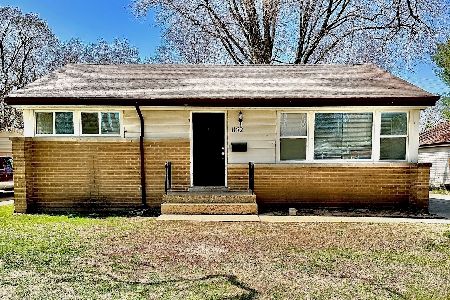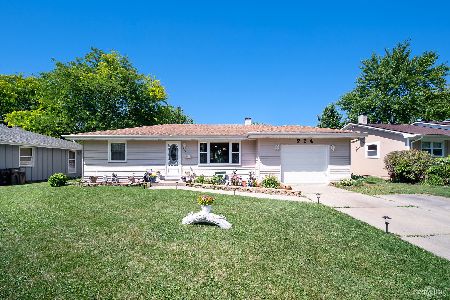698 Hiawatha Drive, Elgin, Illinois 60120
$324,900
|
For Sale
|
|
| Status: | Active |
| Sqft: | 1,429 |
| Cost/Sqft: | $227 |
| Beds: | 3 |
| Baths: | 2 |
| Year Built: | 1972 |
| Property Taxes: | $3,611 |
| Days On Market: | 16 |
| Lot Size: | 0,12 |
Description
Welcome to 698 Hiawatha Drive. This place is all about comfy living with a splash of character. As soon as you step in, you'll find three inviting bedrooms ready for whatever you need-be it a chill spot, a home office, or a place to stash your hobbies. The primary bedroom has it's own half bath. The hall bathroom is just right, combining style with all the essentials you need to kickstart your day or unwind. With 1,429 square feet to play with, this home makes it easy to relax or host some epic gatherings. Everything flows naturally, so entertaining is a breeze. You're going to love the attached screen porch. Imagine yourself sipping morning coffee or an evening drink with that fresh air, minus the bugs. It's the perfect spot for relaxing, reading, or just chilling out. Plus, there's a cozy fireplace that adds warmth and a relaxed vibe to the living area, making it the go-to spot on those chilly nights. The lot is perfect for low-maintenance outdoor fun. Whether you're a gardening guru or more of a keep-it-simple type, the yard has plenty of options. With all these comfy features, including that awesome screen porch and fireplace, 698 Hiawatha Drive is ready for you to call it home.
Property Specifics
| Single Family | |
| — | |
| — | |
| 1972 | |
| — | |
| — | |
| No | |
| 0.12 |
| Cook | |
| — | |
| — / Not Applicable | |
| — | |
| — | |
| — | |
| 12452354 | |
| 06073030130000 |
Nearby Schools
| NAME: | DISTRICT: | DISTANCE: | |
|---|---|---|---|
|
Grade School
Lincoln Elementary School |
46 | — | |
|
Middle School
Larsen Middle School |
46 | Not in DB | |
Property History
| DATE: | EVENT: | PRICE: | SOURCE: |
|---|---|---|---|
| 25 Aug, 2025 | Listed for sale | $324,900 | MRED MLS |
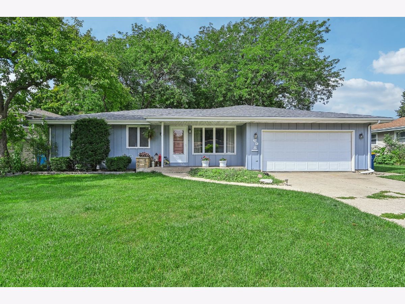
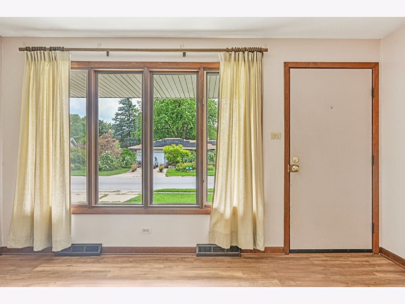
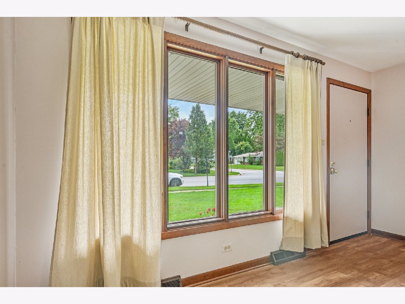
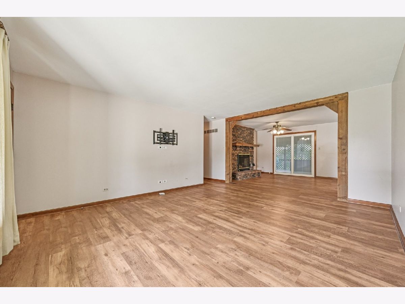
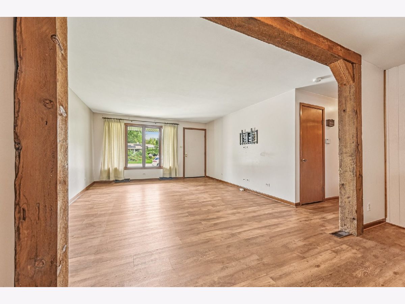
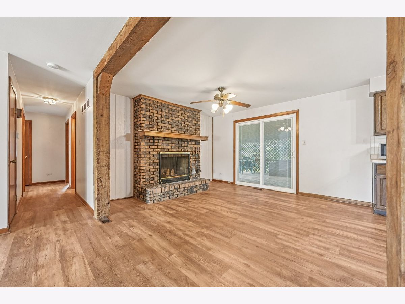
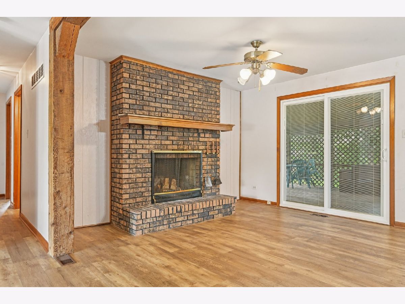
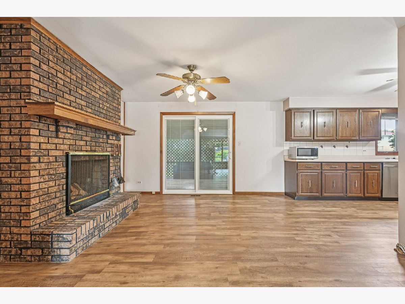

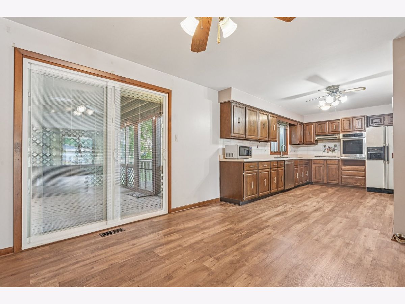
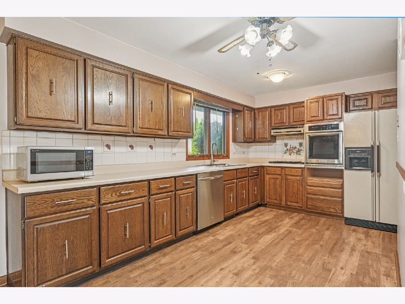
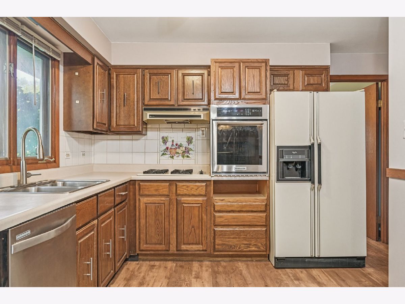
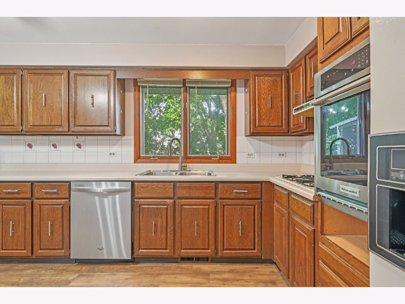

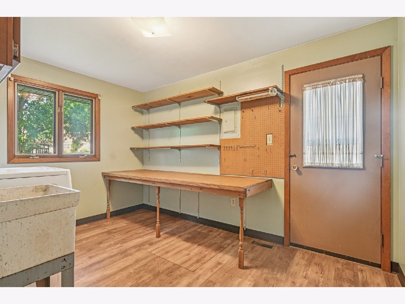

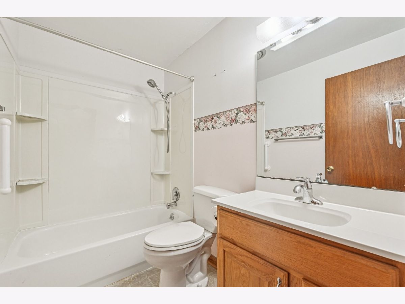



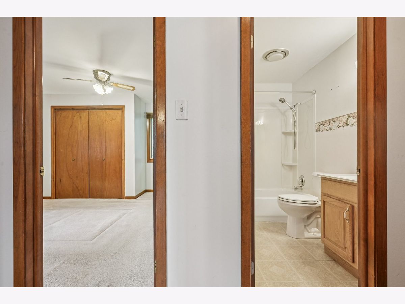

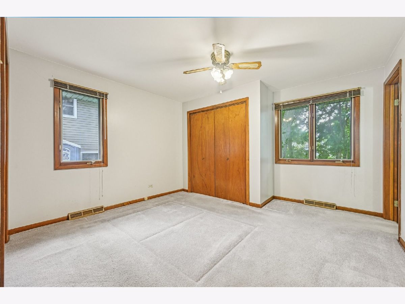




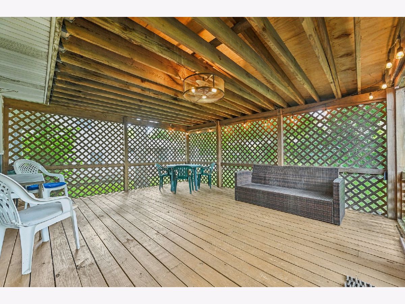


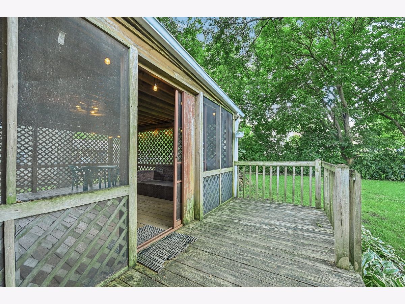



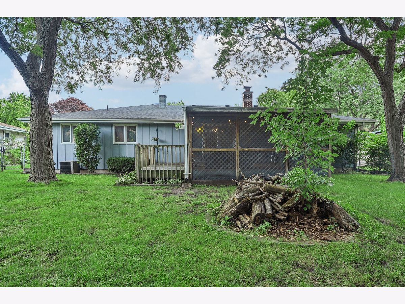





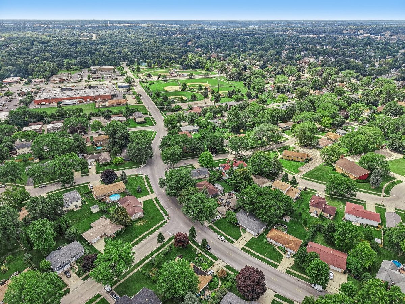
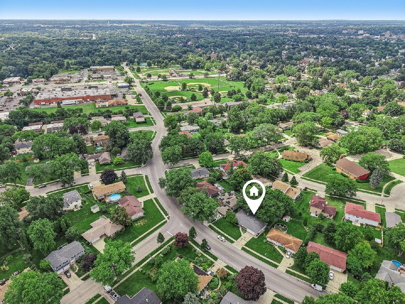
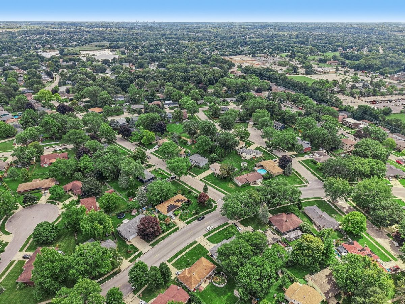
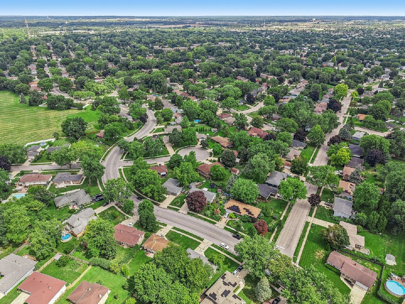



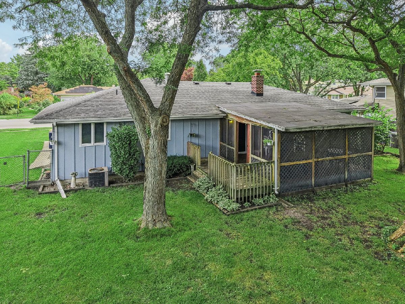



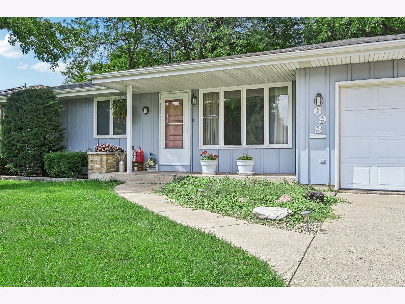
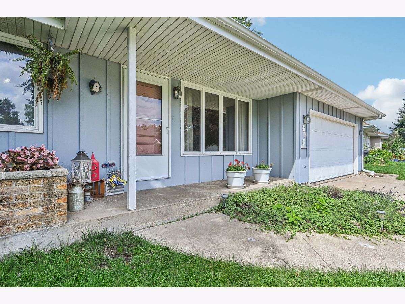
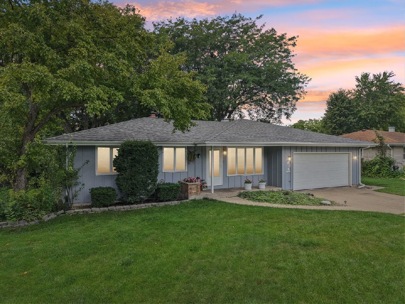
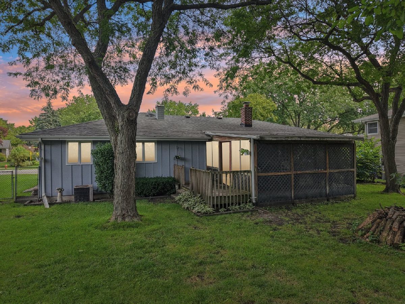
Room Specifics
Total Bedrooms: 3
Bedrooms Above Ground: 3
Bedrooms Below Ground: 0
Dimensions: —
Floor Type: —
Dimensions: —
Floor Type: —
Full Bathrooms: 2
Bathroom Amenities: —
Bathroom in Basement: 0
Rooms: —
Basement Description: —
Other Specifics
| 2 | |
| — | |
| — | |
| — | |
| — | |
| 56.2 X 13.3 X 35.7 X 29.6 | |
| — | |
| — | |
| — | |
| — | |
| Not in DB | |
| — | |
| — | |
| — | |
| — |
Tax History
| Year | Property Taxes |
|---|---|
| 2025 | $3,611 |
Contact Agent
Nearby Similar Homes
Nearby Sold Comparables
Contact Agent
Listing Provided By
Compass

