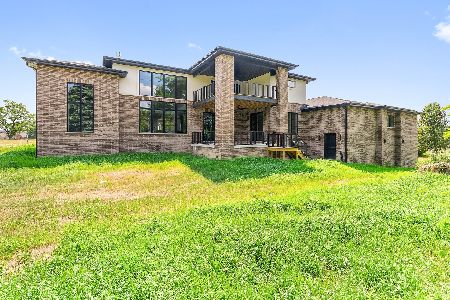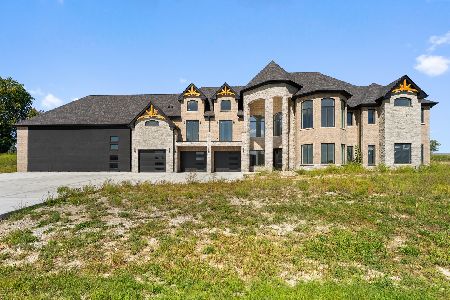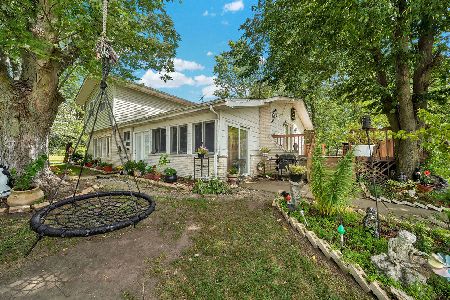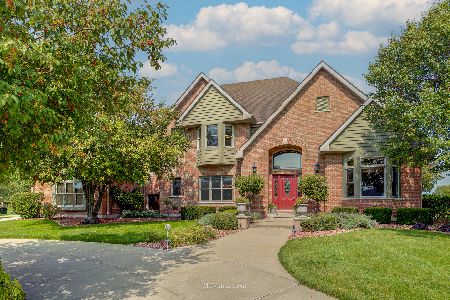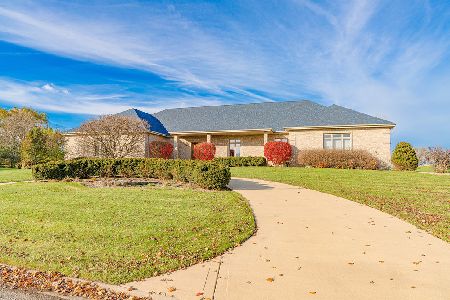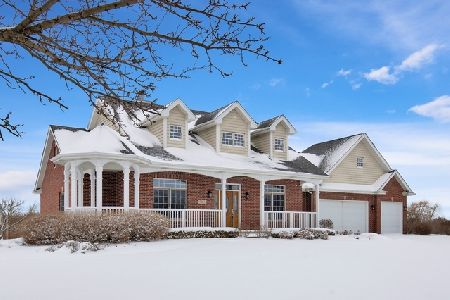7258 James Lane, Monee, Illinois 60449
$670,000
|
For Sale
|
|
| Status: | Active |
| Sqft: | 3,800 |
| Cost/Sqft: | $176 |
| Beds: | 4 |
| Baths: | 5 |
| Year Built: | 2000 |
| Property Taxes: | $11,390 |
| Days On Market: | 76 |
| Lot Size: | 1,21 |
Description
**Incredible Entertainer's Dream!** This one-of-a-kind custom home sits on 1.21 acres at a prime corner lot, backing to wide-open land for unmatched privacy and views. Every inch of this home is richly appointed inside and out with no expense spared. Step into the grand 2-story foyer with an elegant winding staircase and show stopping chandelier. To one side, a formal dining room with a pass-through butler's pantry; to the other, a stately office/study with cathedral ceilings, extensive built-ins, a brick accent wall, and French doors. The gourmet kitchen boasts42" oak cabinetry, walk-in pantry, large island with prep sink and seating, and a spacious eating area that opens to the impressive 2-story family room with vaulted ceilings and a floor-to-ceiling brick fireplace to cozy up to in winter months. The sunroom, with its wall of windows, offers breathtaking backyard views. The main level also includes a bedroom and full bath, ideal for guests or related living. Upstairs, find 3 bedrooms, 2 full baths, a convenient laundry area, and the luxurious primary suite with expanded walk-in closet and a beautifully remodeled spa bath featuring a steam shower, double vanity, and whirlpool tub.The finished basement expands your living space with a wide-open rec room, full bath, 2nd laundry with custom drying racks, and abundant storage. Car enthusiasts will love the heated 4-car garage (45' x 25') with floor drains. Outside, your private oasis awaits: stamped concrete patio, 40' x 20' pool, a play set and sprawling green space. Notable features: dual staircases, oak trim & 6-panel doors, radiant heat in basement/garage/baths, whole-house generator ( 7 yrs), roof ( 4 yrs), newer furnaces, A/C, boiler, and new HWH. This home blends elegance, comfort, and entertaining spaces like no other-come see for yourself! 10x15 sheds are allowed on the property.
Property Specifics
| Single Family | |
| — | |
| — | |
| 2000 | |
| — | |
| — | |
| No | |
| 1.21 |
| Will | |
| Waterford Estates | |
| 0 / Not Applicable | |
| — | |
| — | |
| — | |
| 12447803 | |
| 1813134020010000 |
Property History
| DATE: | EVENT: | PRICE: | SOURCE: |
|---|---|---|---|
| 22 Mar, 2024 | Sold | $610,000 | MRED MLS |
| 17 Jan, 2024 | Under contract | $624,990 | MRED MLS |
| 20 Nov, 2023 | Listed for sale | $624,990 | MRED MLS |
| — | Last price change | $680,000 | MRED MLS |
| 12 Sep, 2025 | Listed for sale | $699,000 | MRED MLS |
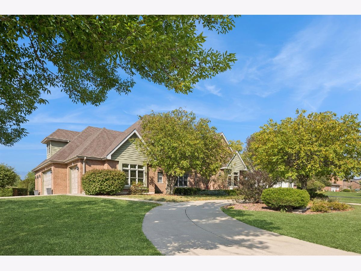
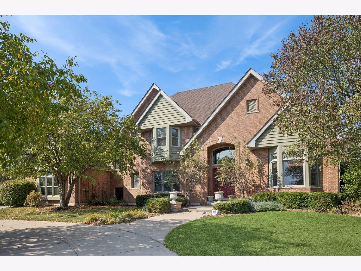
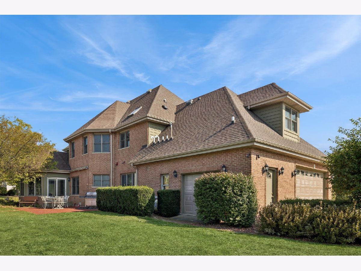
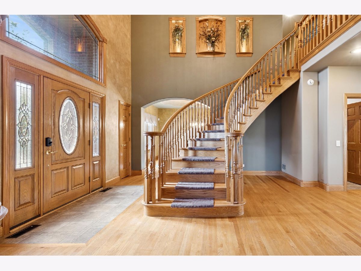
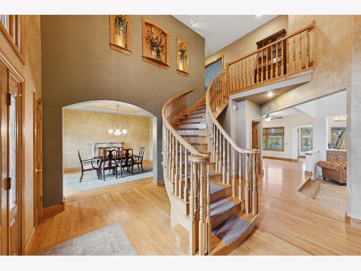
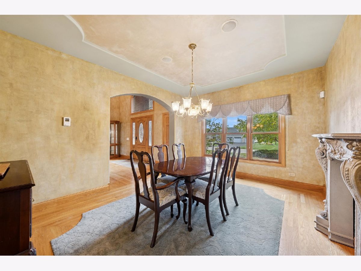
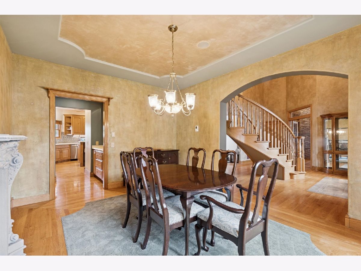
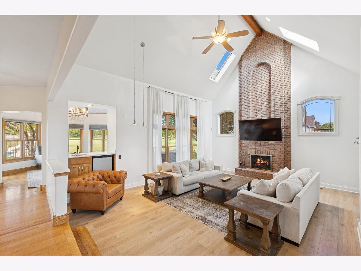
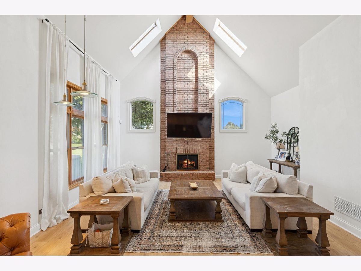
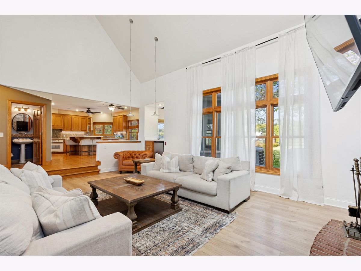
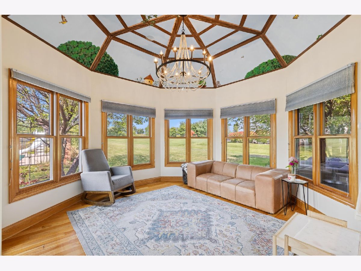
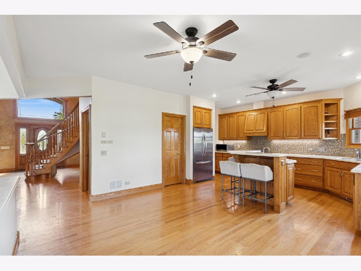
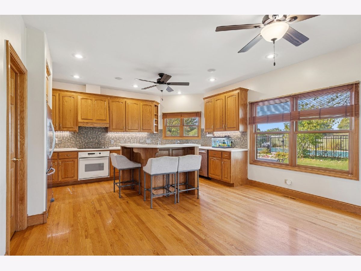
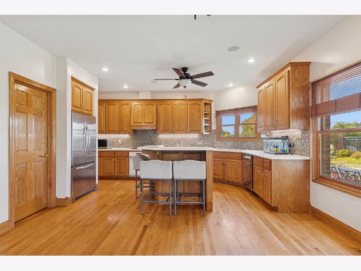
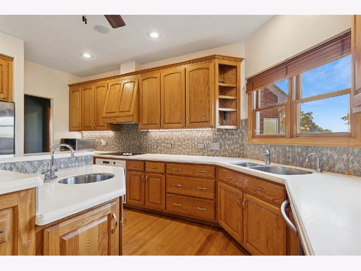
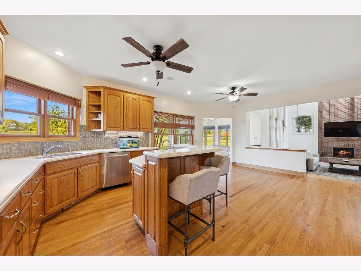
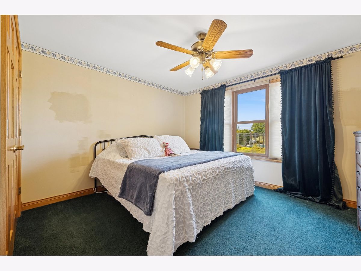
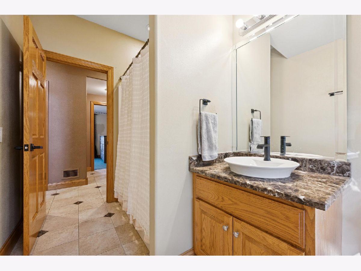
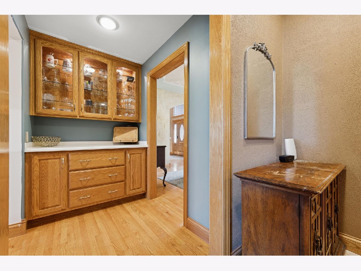
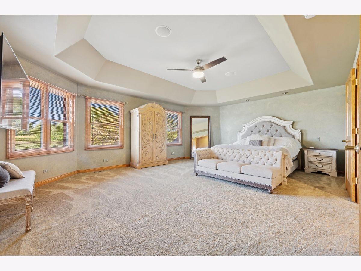
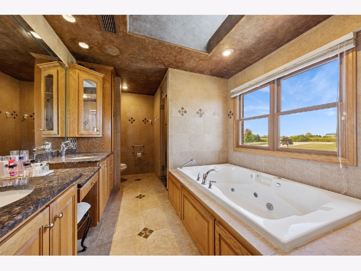
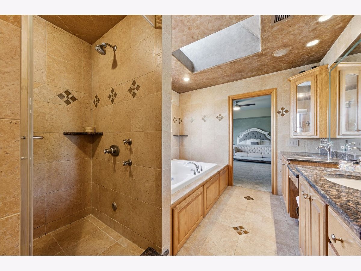
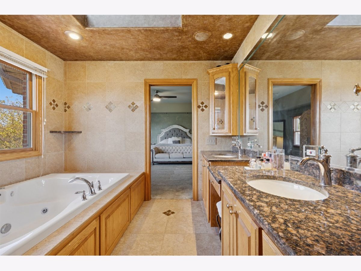
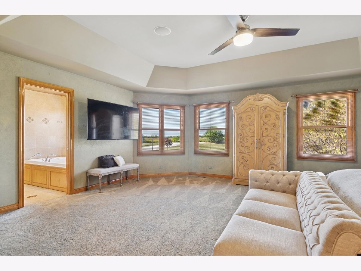
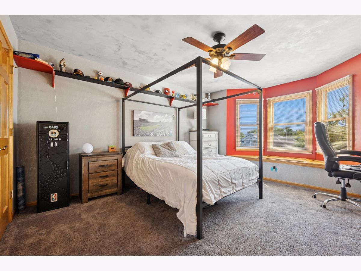
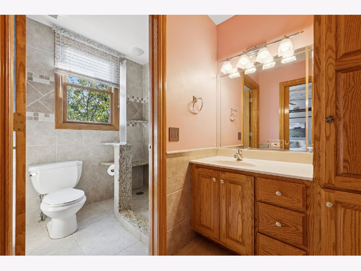
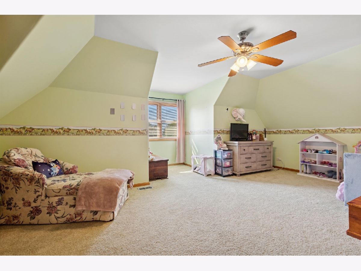
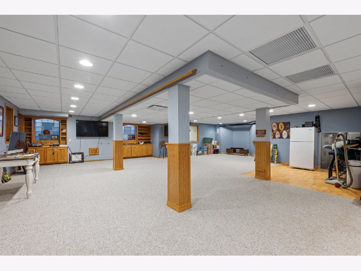
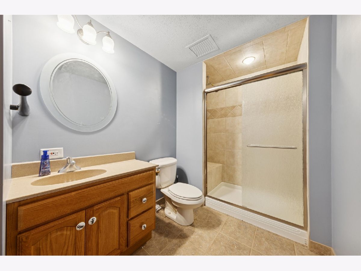
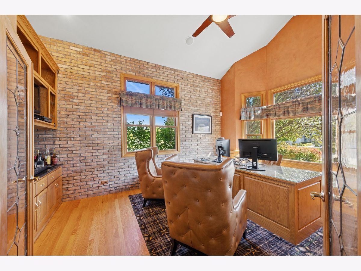
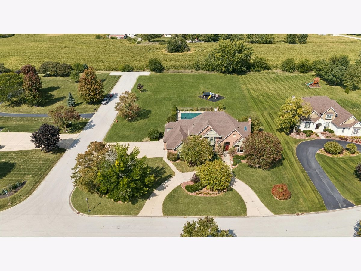
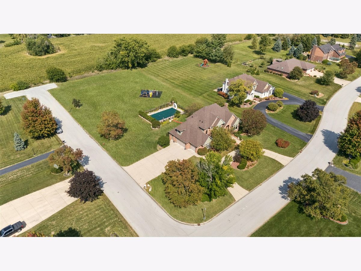
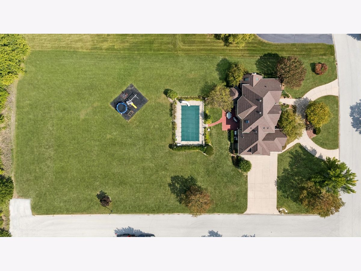
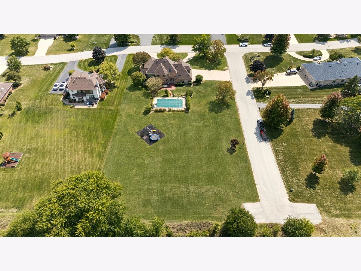
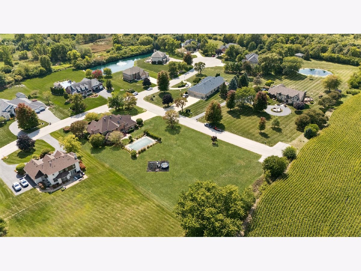
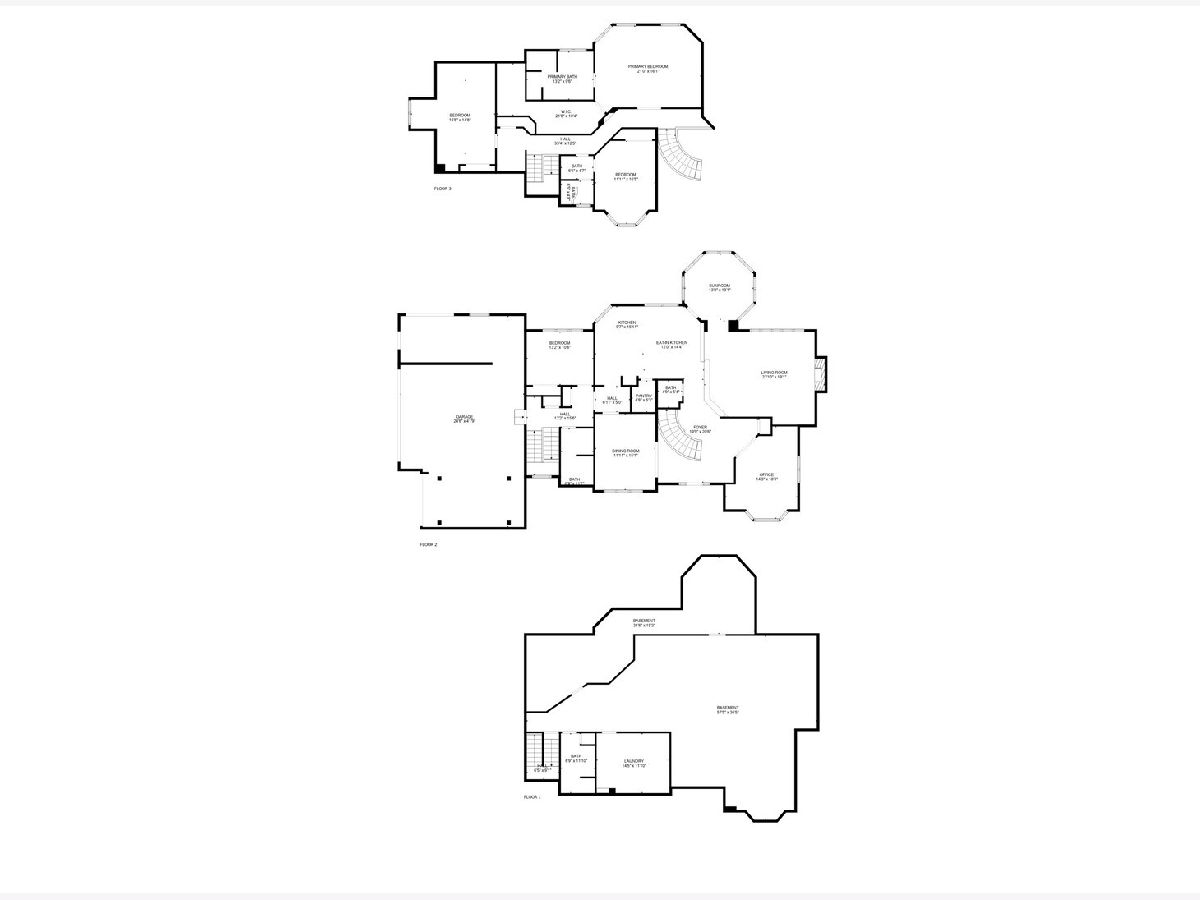
Room Specifics
Total Bedrooms: 4
Bedrooms Above Ground: 4
Bedrooms Below Ground: 0
Dimensions: —
Floor Type: —
Dimensions: —
Floor Type: —
Dimensions: —
Floor Type: —
Full Bathrooms: 5
Bathroom Amenities: Whirlpool,Separate Shower,Steam Shower,Double Sink
Bathroom in Basement: 1
Rooms: —
Basement Description: —
Other Specifics
| 4 | |
| — | |
| — | |
| — | |
| — | |
| 150 X 351 | |
| — | |
| — | |
| — | |
| — | |
| Not in DB | |
| — | |
| — | |
| — | |
| — |
Tax History
| Year | Property Taxes |
|---|---|
| 2024 | $10,324 |
| — | $11,390 |
Contact Agent
Nearby Similar Homes
Nearby Sold Comparables
Contact Agent
Listing Provided By
@properties Christie's International Real Estate

