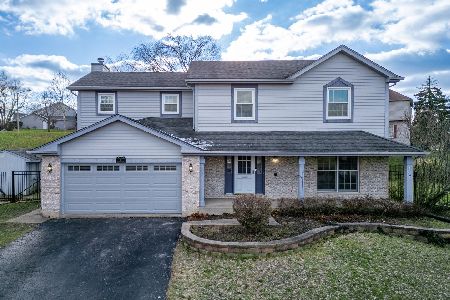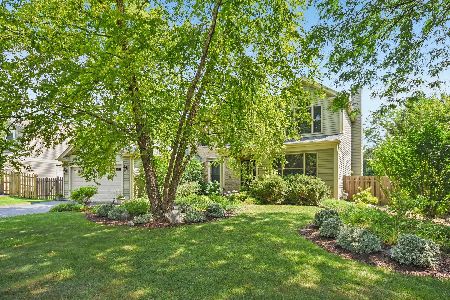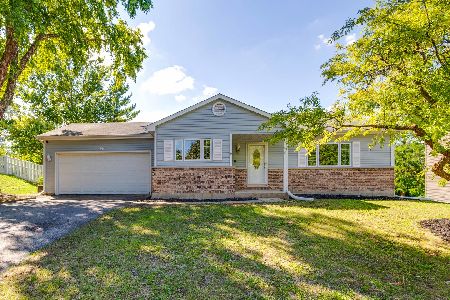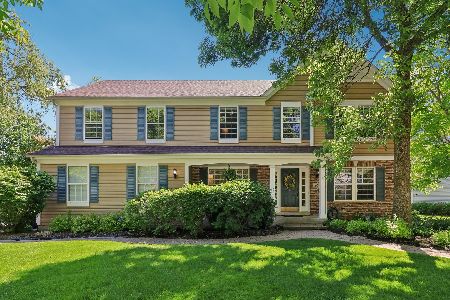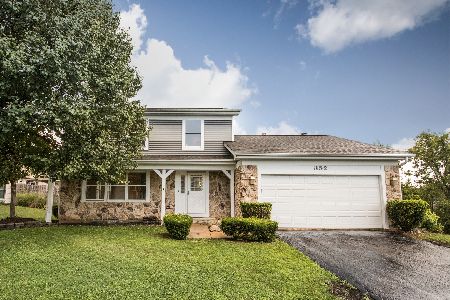731 Roaring Brook Lane, Algonquin, Illinois 60102
$374,900
|
For Sale
|
|
| Status: | Contingent |
| Sqft: | 2,772 |
| Cost/Sqft: | $135 |
| Beds: | 5 |
| Baths: | 3 |
| Year Built: | 1992 |
| Property Taxes: | $10,158 |
| Days On Market: | 109 |
| Lot Size: | 0,23 |
Description
Make this wonderful 2-story home located in the High Hills Farms subdivision your next home!!! Included in the homes approximately 2,772 square feet of living space are 5 bedrooms with one on the first floor and a primary suite with enough room to incorporate a sitting nook, 2 full and one-half bathrooms, 1st floor laundry, recreation room with fireplace for added ambiance and warmth, a kitchen with table space as well as an island for extra space and storage and a separate dining room. Basement waiting for your ideas to turn into office, exercise room or that "cave" they have always wanted but of course you can still just use for extra storage! Sliders from the kitchen or recreation room lead to the backyard where you can start relaxing and enjoying the summer months! Schedule your visit today and plan to make it your own!
Property Specifics
| Single Family | |
| — | |
| — | |
| 1992 | |
| — | |
| CAPE COD | |
| No | |
| 0.23 |
| — | |
| High Hill Farms | |
| 0 / Not Applicable | |
| — | |
| — | |
| — | |
| 12311103 | |
| 1932227004 |
Nearby Schools
| NAME: | DISTRICT: | DISTANCE: | |
|---|---|---|---|
|
Grade School
Neubert Elementary School |
300 | — | |
|
Middle School
Westfield Community School |
300 | Not in DB | |
|
High School
H D Jacobs High School |
300 | Not in DB | |
Property History
| DATE: | EVENT: | PRICE: | SOURCE: |
|---|---|---|---|
| 28 Aug, 2025 | Under contract | $374,900 | MRED MLS |
| — | Last price change | $389,900 | MRED MLS |
| 21 May, 2025 | Listed for sale | $399,900 | MRED MLS |
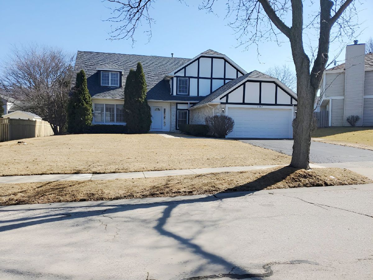
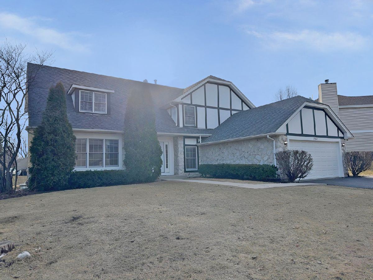
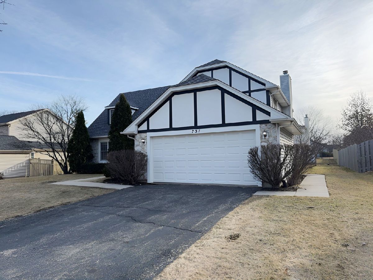
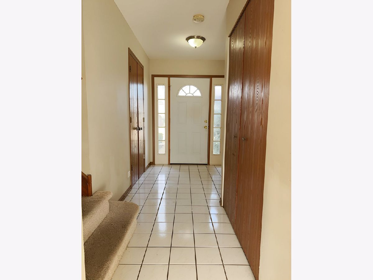
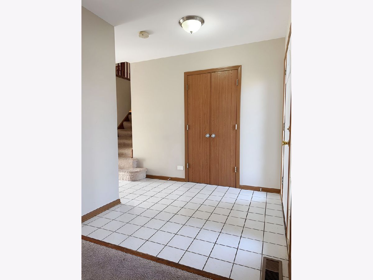
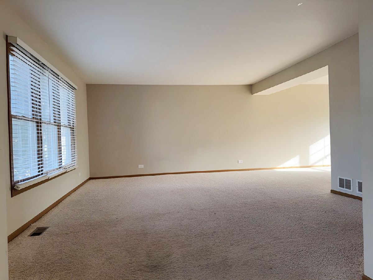
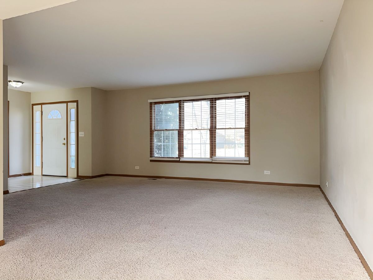
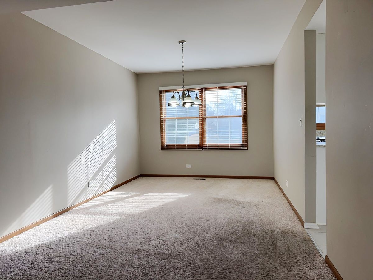
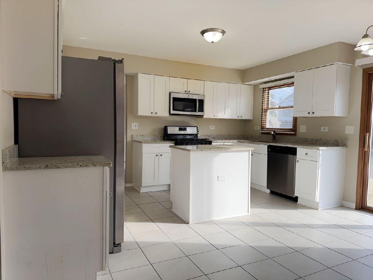
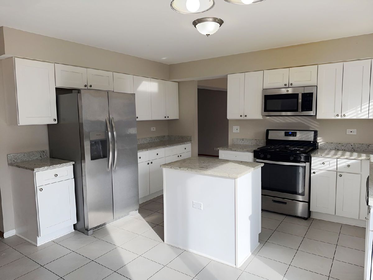
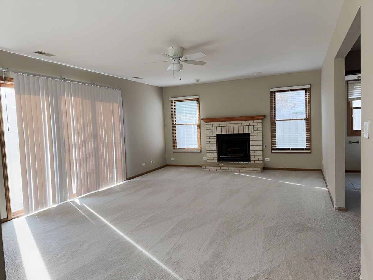
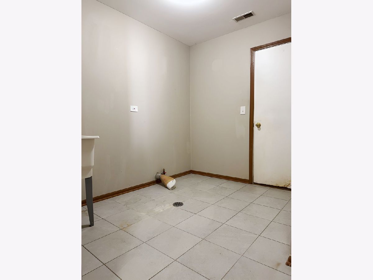
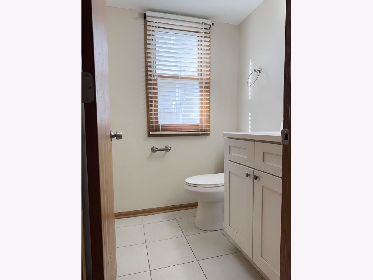
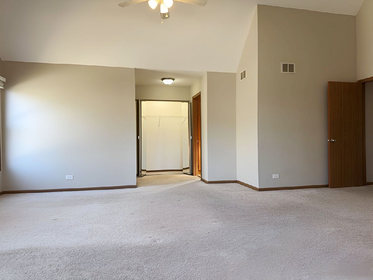
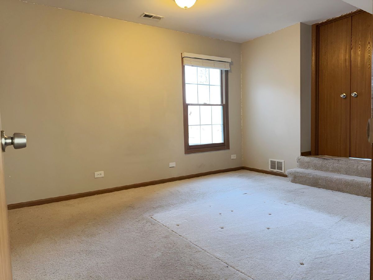
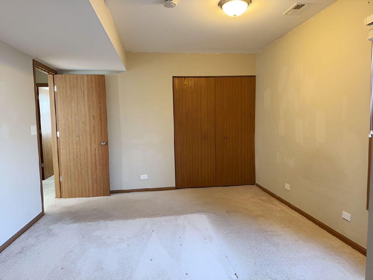
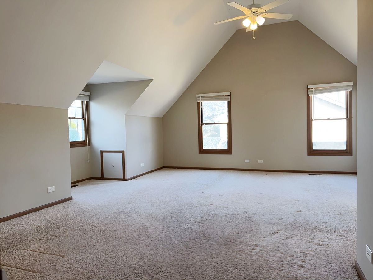
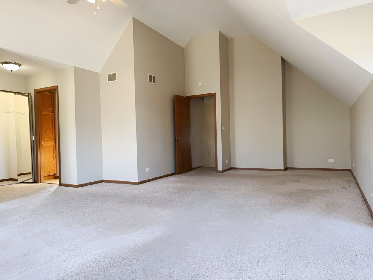
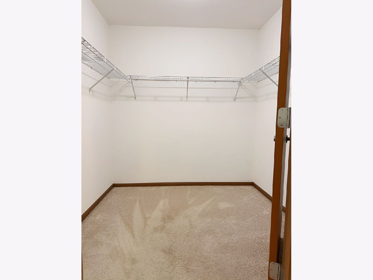
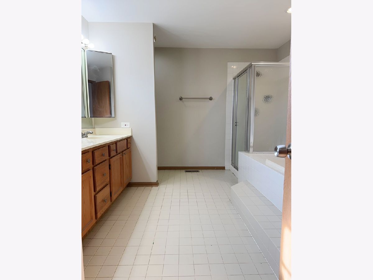
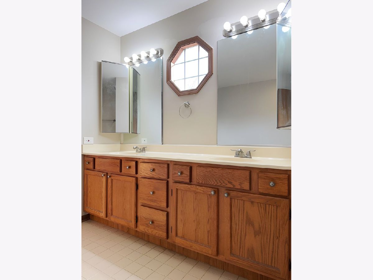
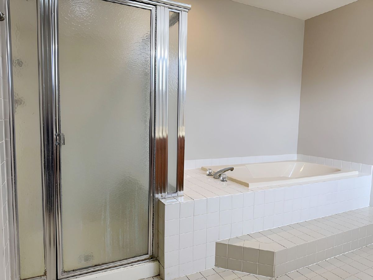
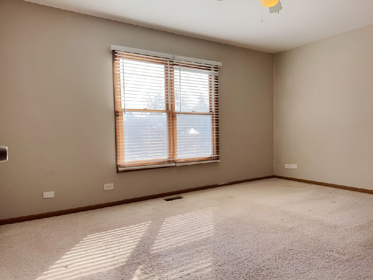
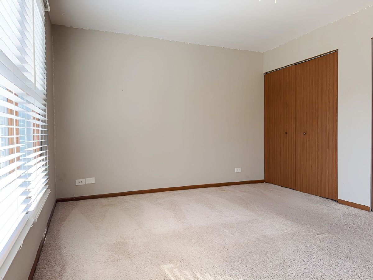
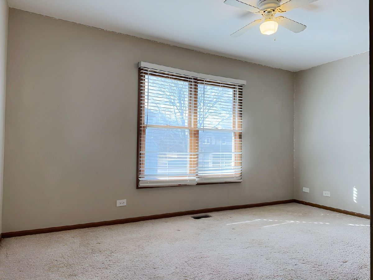
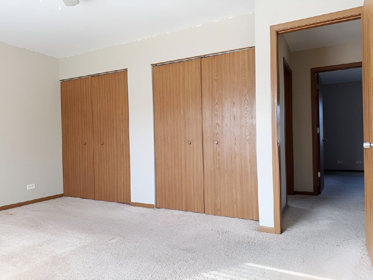
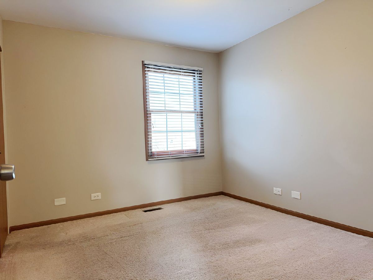
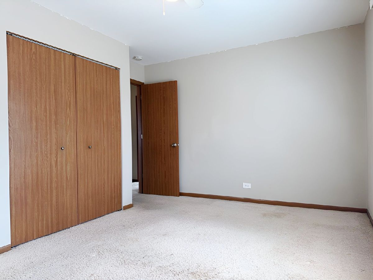
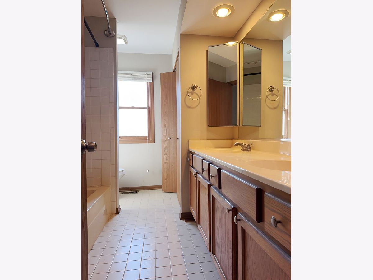
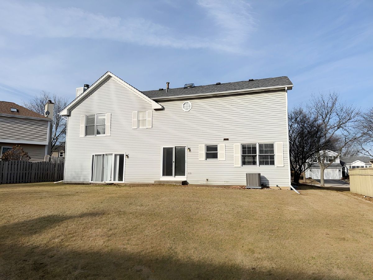
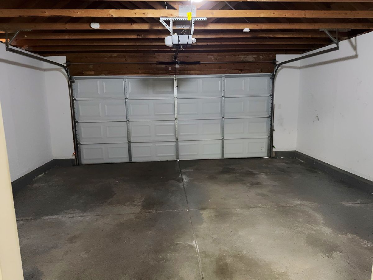
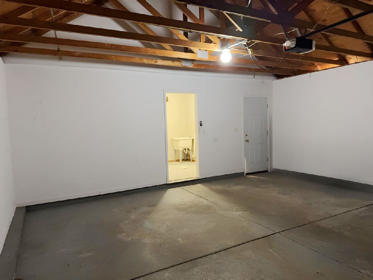
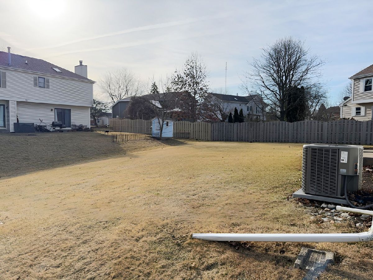
Room Specifics
Total Bedrooms: 5
Bedrooms Above Ground: 5
Bedrooms Below Ground: 0
Dimensions: —
Floor Type: —
Dimensions: —
Floor Type: —
Dimensions: —
Floor Type: —
Dimensions: —
Floor Type: —
Full Bathrooms: 3
Bathroom Amenities: Separate Shower,Double Sink,Garden Tub
Bathroom in Basement: 0
Rooms: —
Basement Description: —
Other Specifics
| 2 | |
| — | |
| — | |
| — | |
| — | |
| 80 X 125 | |
| — | |
| — | |
| — | |
| — | |
| Not in DB | |
| — | |
| — | |
| — | |
| — |
Tax History
| Year | Property Taxes |
|---|---|
| 2025 | $10,158 |
Contact Agent
Nearby Similar Homes
Nearby Sold Comparables
Contact Agent
Listing Provided By
Realty Executives Cornerstone


