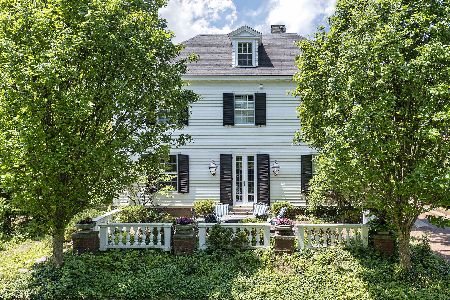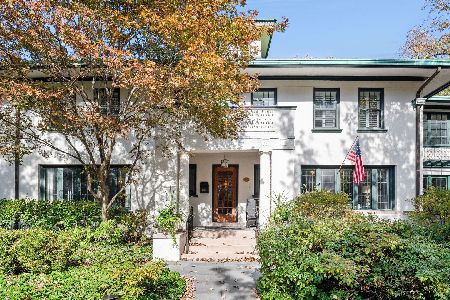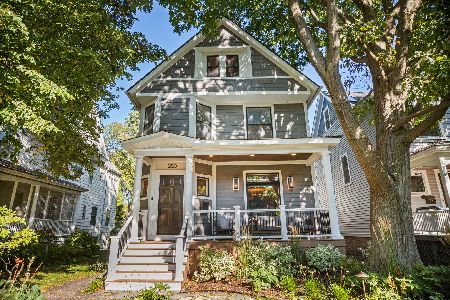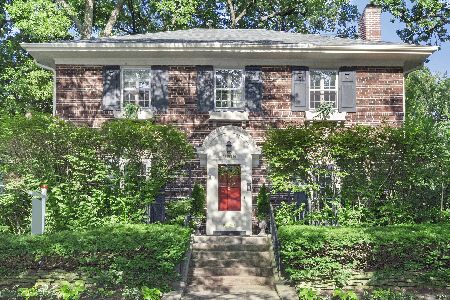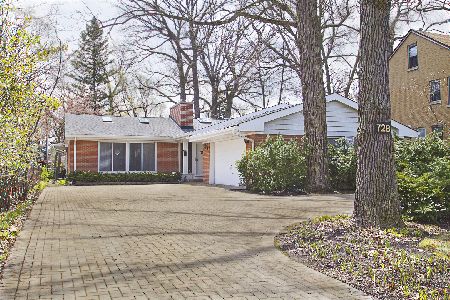736 Central Street, Evanston, Illinois 60201
$1,249,000
|
For Sale
|
|
| Status: | Active |
| Sqft: | 2,974 |
| Cost/Sqft: | $420 |
| Beds: | 4 |
| Baths: | 4 |
| Year Built: | 1931 |
| Property Taxes: | $17,225 |
| Days On Market: | 25 |
| Lot Size: | 0,00 |
Description
Enjoy living only two blocks from Evanston's iconic Lighthouse and Lighthouse Beach! This 4-bedroom, 3.5-bath home has been beautifully updated and meticulously maintained. It's move-in ready and waiting for you. Welcome home! The main level offers an ideal flow for everyday living or entertaining, featuring a spacious living room with a charming wood-burning fireplace, a newly renovated kitchen (2024) with quartz countertops and stainless appliances, a dining room made for gatherings, and a sun-filled family room with windows facing south, east, and west. Upstairs, the primary suite is a true retreat with a renovated spa-like bath (2021) boasting dual sinks and a glass-enclosed shower, plus two walk-in closets and additional storage. Two large bedrooms and a full hallway bath complete the second level. The third floor adds flexibility with a fourth bedroom and ensuite bath, plus an extended space perfect for an office, playroom, or cozy nook. The renovated basement has additional living space with a TV room and a bonus room, both with luxury vinyl floors. All of this in an unbeatable location near lakefront beaches, biking and walking paths, restaurants, shops, and public transit for easy access to the city. Major updates include a new roof (2021) and so much more - see full improvements list under "Additional Information".
Property Specifics
| Single Family | |
| — | |
| — | |
| 1931 | |
| — | |
| — | |
| No | |
| — |
| Cook | |
| — | |
| — / Not Applicable | |
| — | |
| — | |
| — | |
| 12486398 | |
| 11071050010000 |
Nearby Schools
| NAME: | DISTRICT: | DISTANCE: | |
|---|---|---|---|
|
High School
Evanston Twp High School |
202 | Not in DB | |
Property History
| DATE: | EVENT: | PRICE: | SOURCE: |
|---|---|---|---|
| 14 May, 2010 | Sold | $622,000 | MRED MLS |
| 24 Mar, 2010 | Under contract | $659,000 | MRED MLS |
| 6 Mar, 2010 | Listed for sale | $659,000 | MRED MLS |
| 9 Oct, 2025 | Listed for sale | $1,249,000 | MRED MLS |
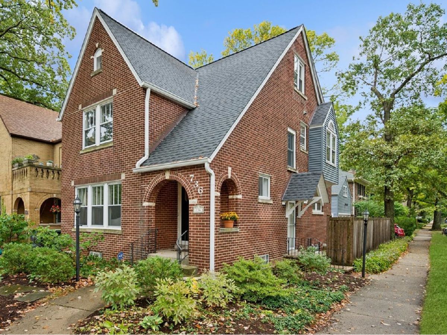
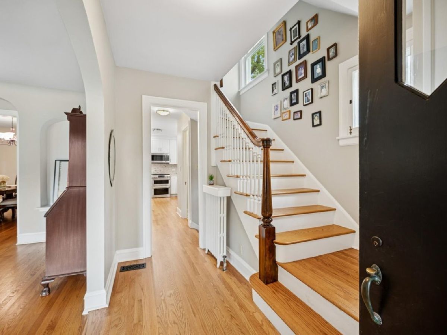
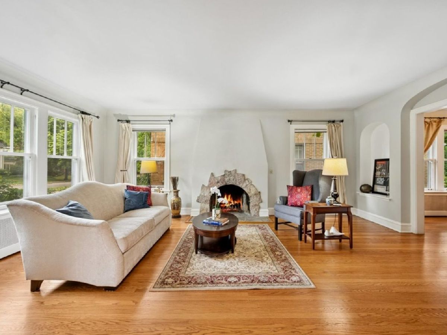
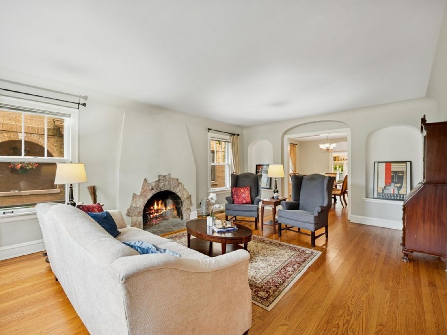
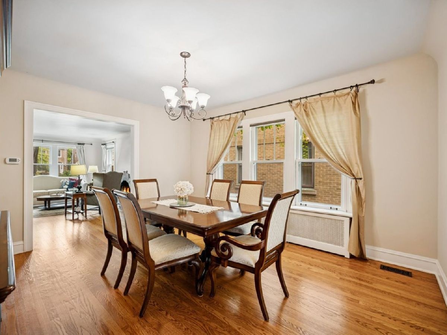
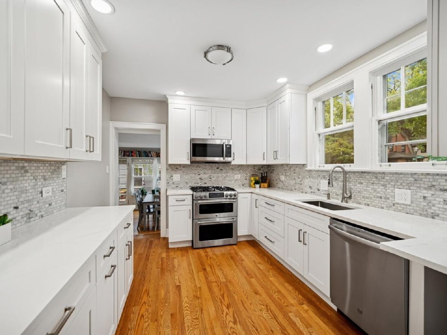
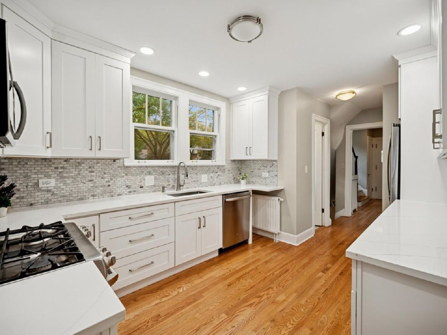
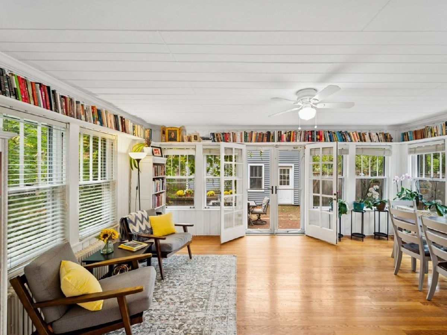
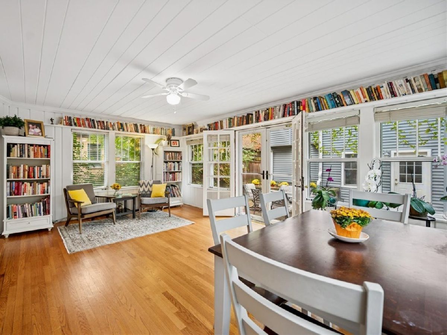
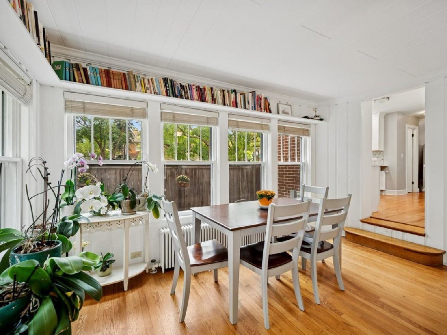
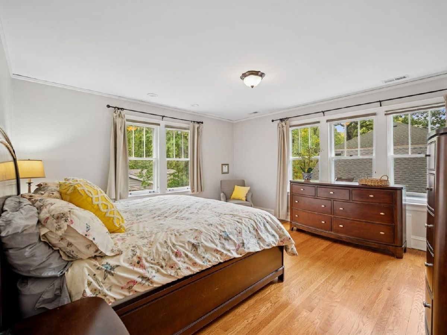
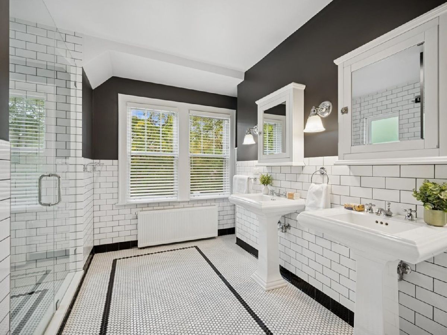
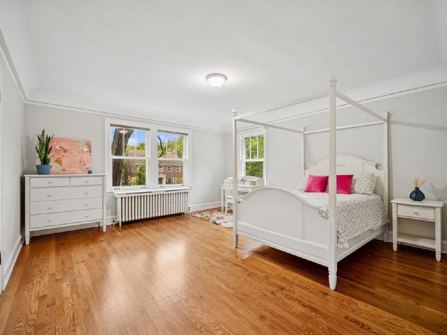
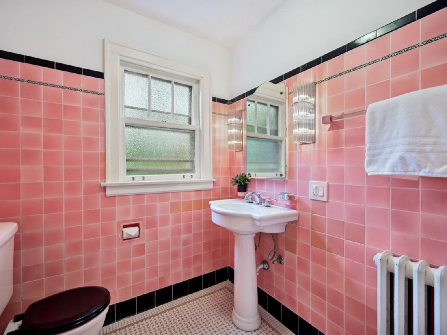
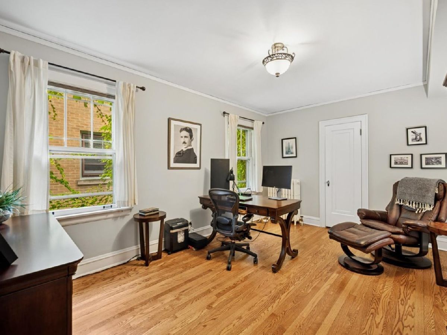
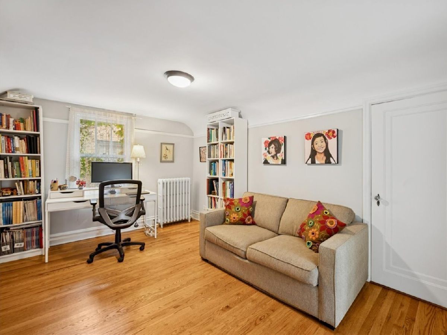
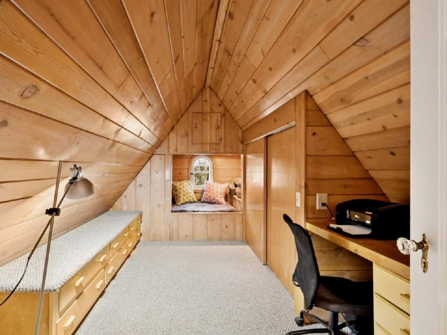
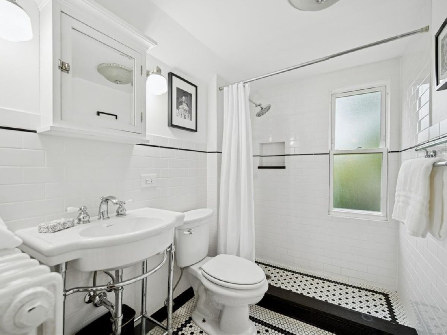
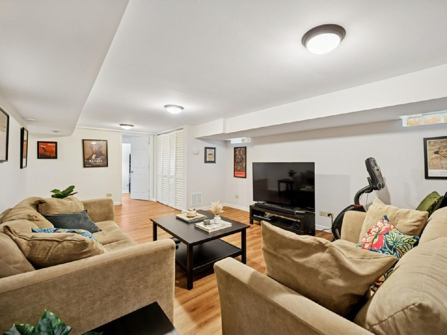
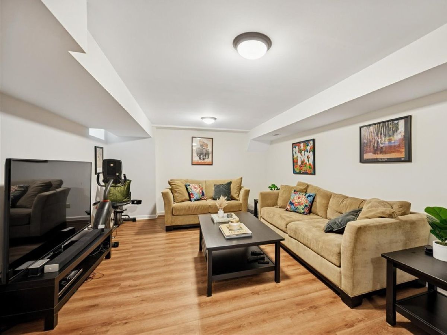
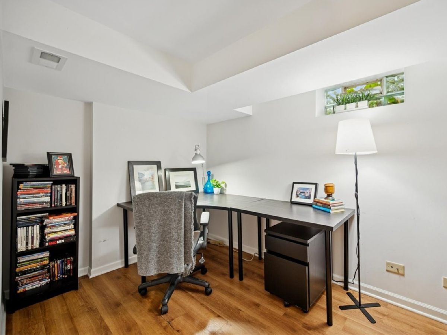
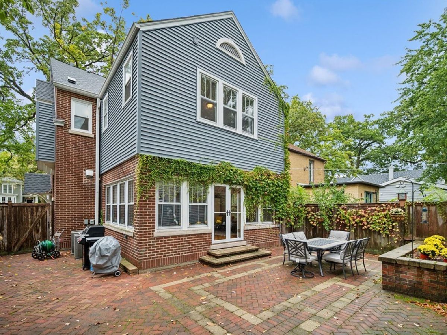
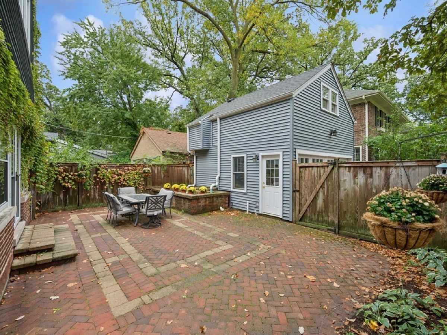
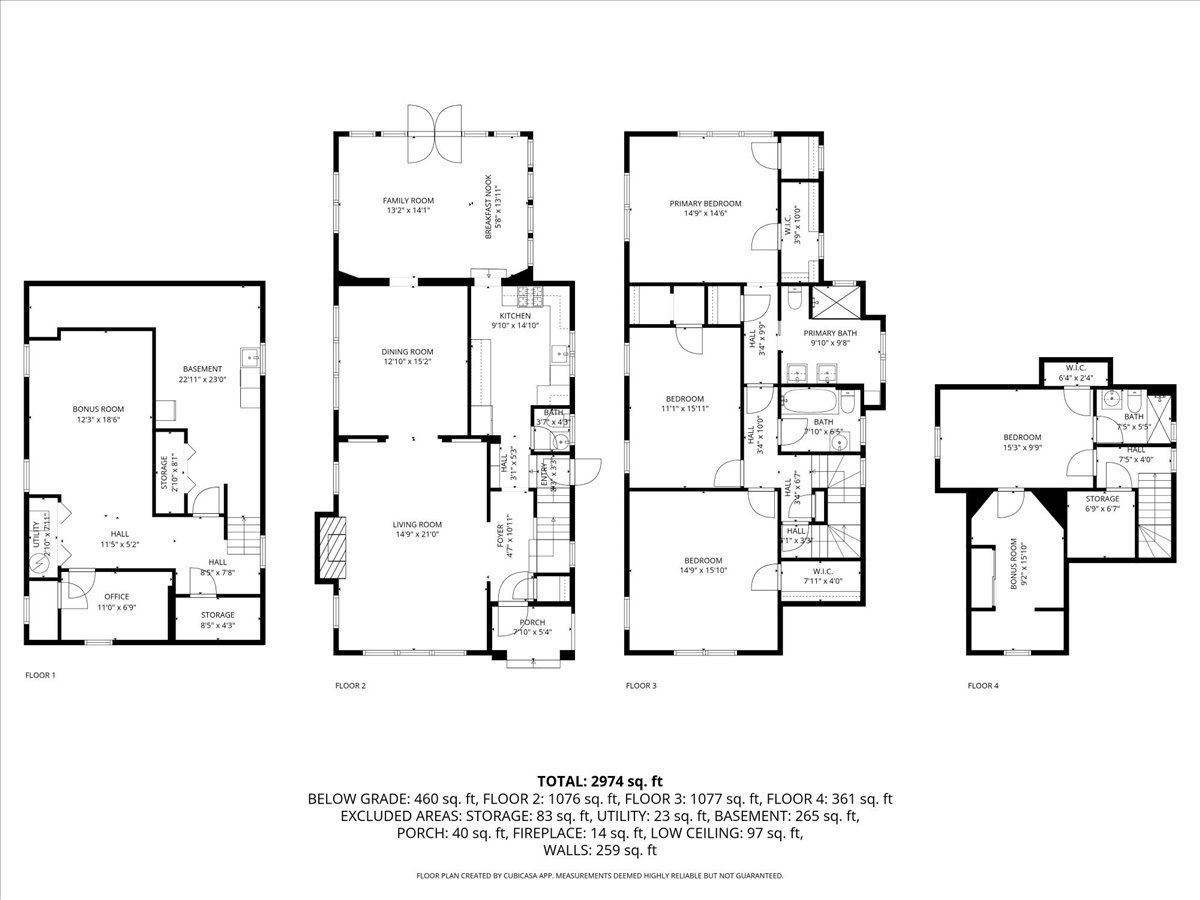
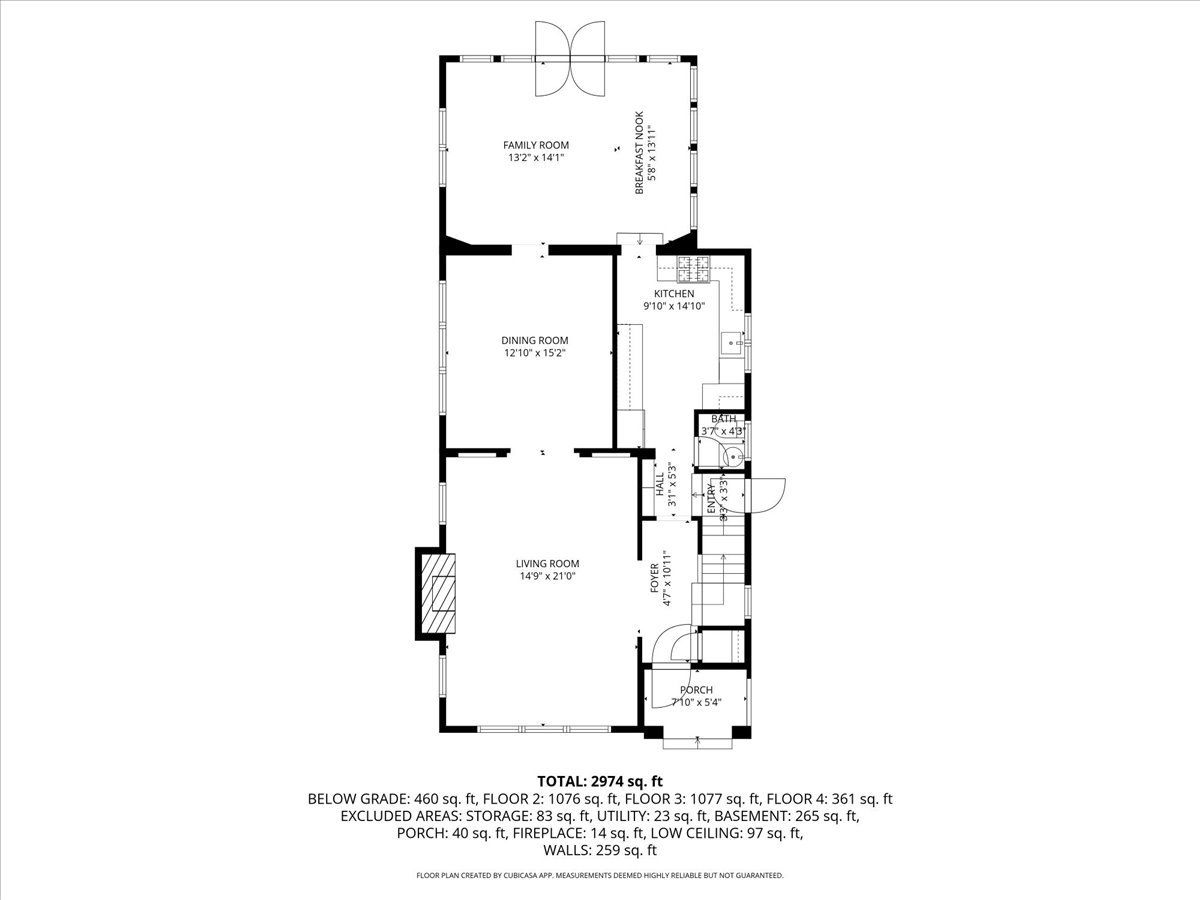
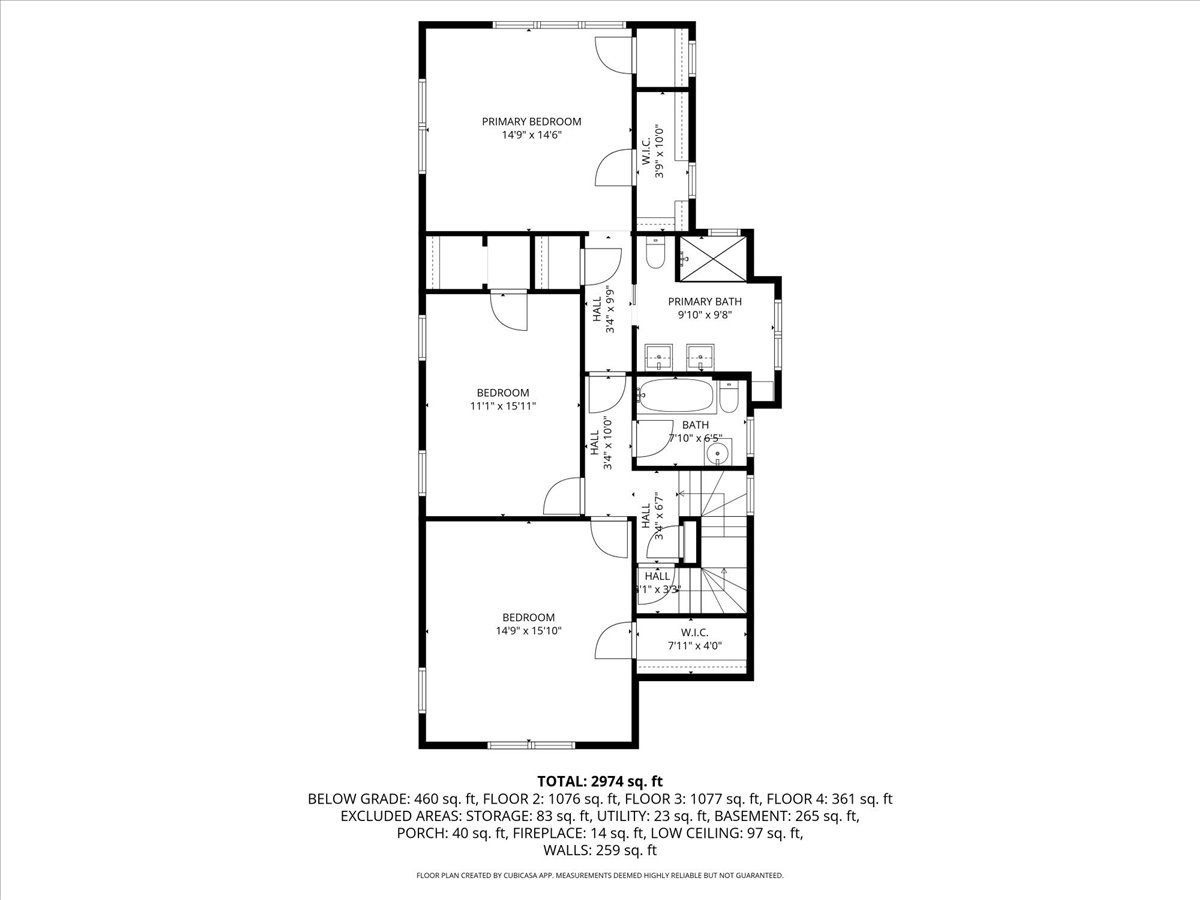
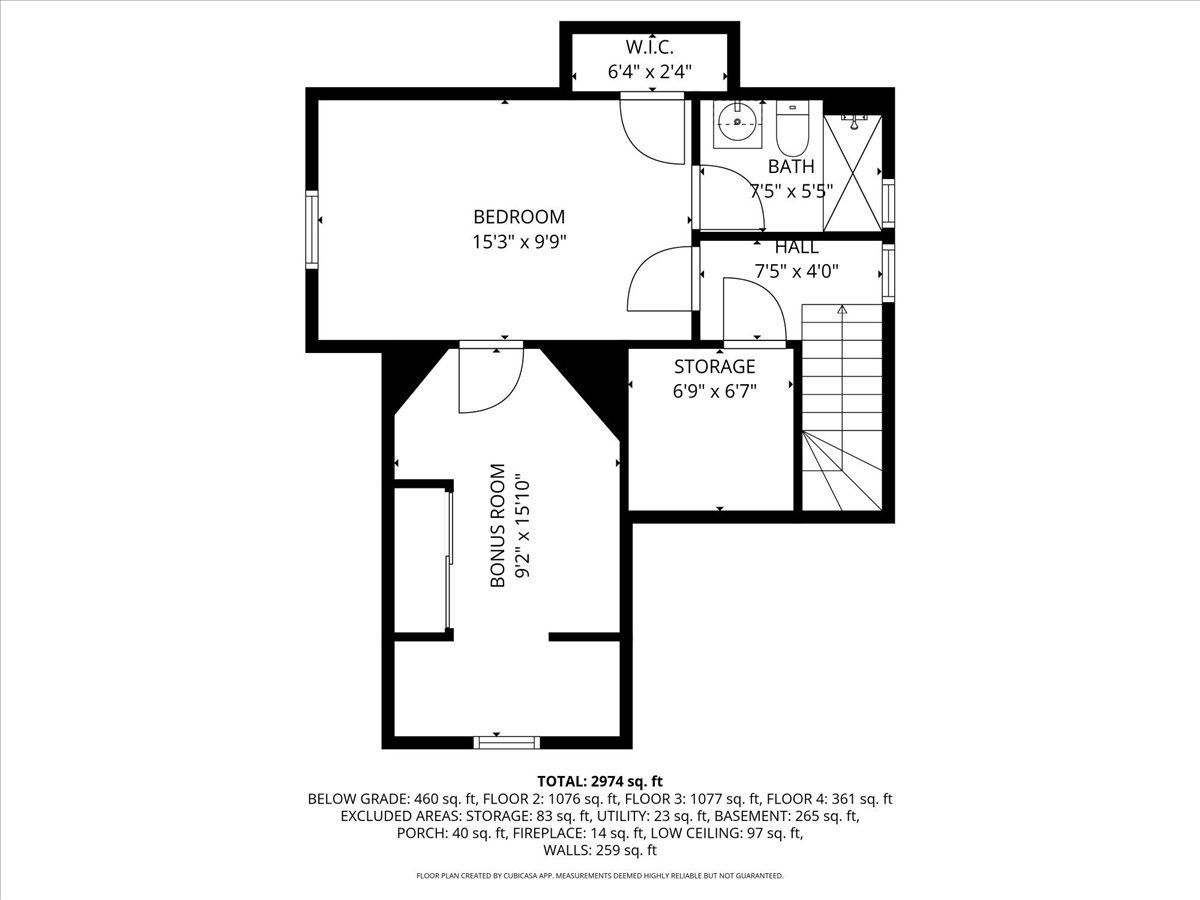
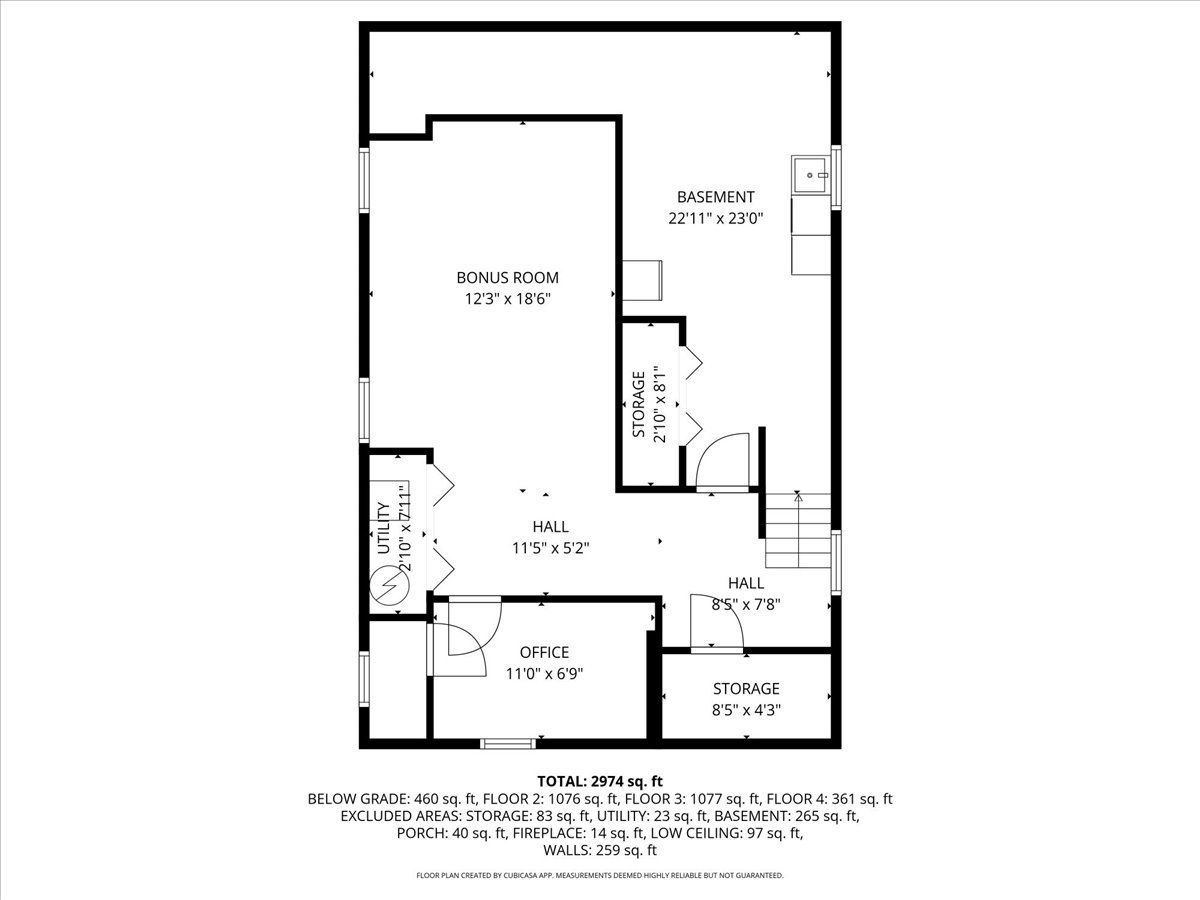
Room Specifics
Total Bedrooms: 4
Bedrooms Above Ground: 4
Bedrooms Below Ground: 0
Dimensions: —
Floor Type: —
Dimensions: —
Floor Type: —
Dimensions: —
Floor Type: —
Full Bathrooms: 4
Bathroom Amenities: —
Bathroom in Basement: 0
Rooms: —
Basement Description: —
Other Specifics
| 2 | |
| — | |
| — | |
| — | |
| — | |
| 0.1094 | |
| — | |
| — | |
| — | |
| — | |
| Not in DB | |
| — | |
| — | |
| — | |
| — |
Tax History
| Year | Property Taxes |
|---|---|
| 2010 | $13,570 |
| 2025 | $17,225 |
Contact Agent
Nearby Similar Homes
Nearby Sold Comparables
Contact Agent
Listing Provided By
@properties Christie's International Real Estate



