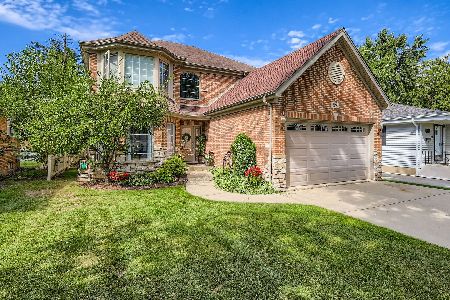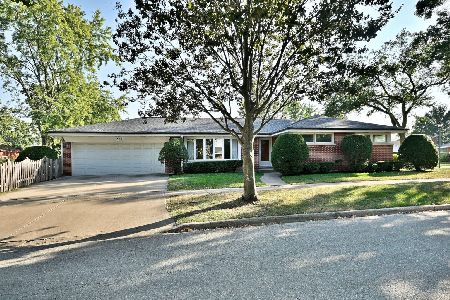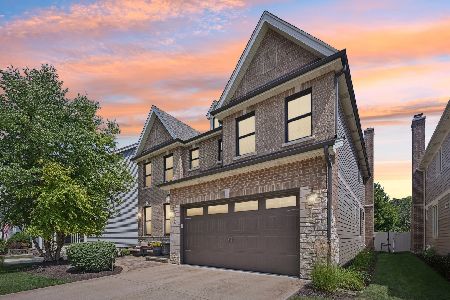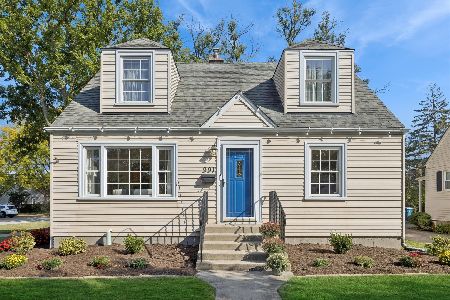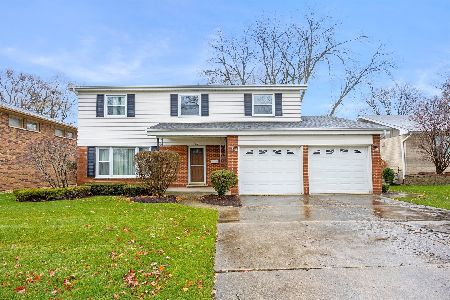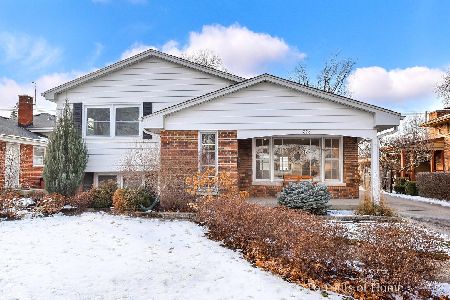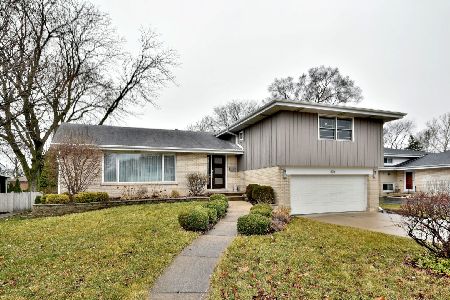814 Saylor Avenue, Elmhurst, Illinois 60126
$730,000
|
For Sale
|
|
| Status: | New |
| Sqft: | 3,212 |
| Cost/Sqft: | $227 |
| Beds: | 4 |
| Baths: | 4 |
| Year Built: | 1969 |
| Property Taxes: | $13,145 |
| Days On Market: | 2 |
| Lot Size: | 0,00 |
Description
Discover exceptional value and space in South Elmhurst. Custom built in the Elm Estates subdivision and featuring a rare oversized 2.5+ car heated attached garage; this 4 bedroom, 3 full bath + powder room home offers a combination that is incredibly hard to find today: a private backyard oasis with waterfall + expansive deck that's perfect for entertaining - plus beautifully designed custom Steinhebel landscaping and new hardscape stone. Pride of ownership is evident throughout: HVAC serviced twice yearly, Andersen replacement windows, 200 AMP electrical service, natural gas generator, and roof by Tilden Roofing. Bring your finishes and customize your way; an opportunity to personalize for far less than comparably sized new construction. Floorplans included. The living room features a bowed window with beautiful natural light, leading to the dining room and into the spacious kitchen with eating area. Adjacent is the family room with vaulted ceiling and a wood-burning fireplace w/ gas starter overlooking the private deck. Generous bedroom sizes upstairs with large closets including a primary suite with its own full bath. The lower level offers a versatile finished basement with wet bar + built-in sauna in the 3/4 bath perfect for entertaining, home gym setup, recreation, or workspace. The attached oversized 2.5+ car heated garage features an epoxied floor, is plumbed for water, and provides dedicated storage space for rubbish/recycling making it an extremely functional year-round extension of the home. Estate sale is complete and the home is ready for a smooth transition to new owners. Ideal for families looking to upgrade in Elmhurst. Walk to public & private schools, Eldridge Park, and the Salt Creek Greenway Trail.
Property Specifics
| Single Family | |
| — | |
| — | |
| 1969 | |
| — | |
| — | |
| No | |
| — |
| — | |
| Elm Estates | |
| 0 / Not Applicable | |
| — | |
| — | |
| — | |
| 12509783 | |
| 0614200019 |
Nearby Schools
| NAME: | DISTRICT: | DISTANCE: | |
|---|---|---|---|
|
Grade School
Jackson Elementary School |
205 | — | |
|
Middle School
Bryan Middle School |
205 | Not in DB | |
|
High School
York Community High School |
205 | Not in DB | |
Property History
| DATE: | EVENT: | PRICE: | SOURCE: |
|---|---|---|---|
| 3 Nov, 2025 | Listed for sale | $730,000 | MRED MLS |
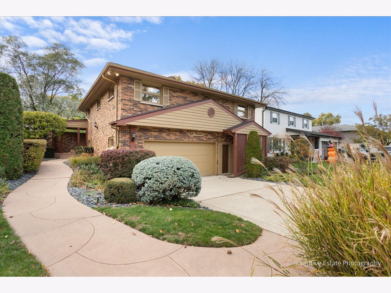
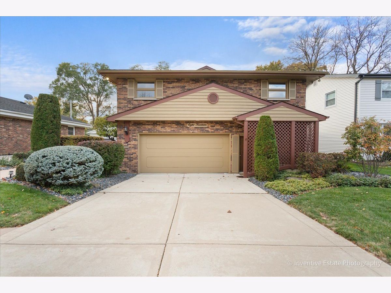
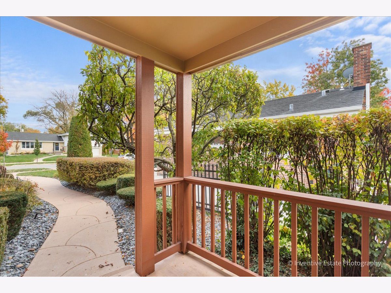
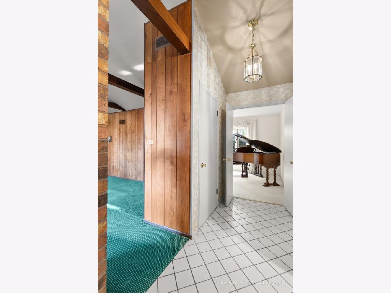
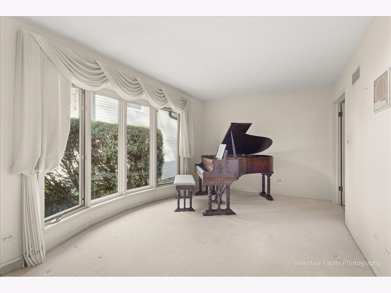
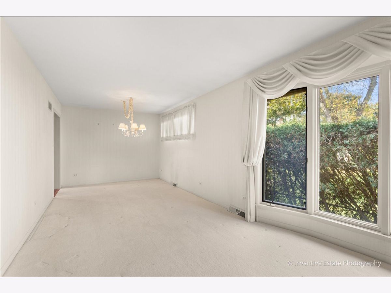
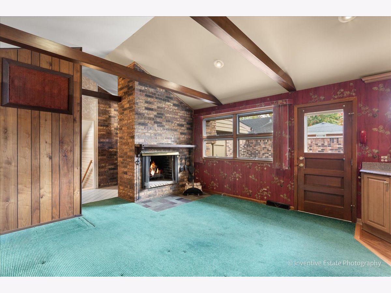
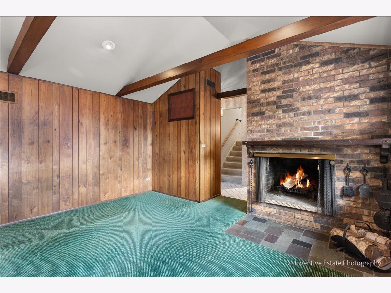
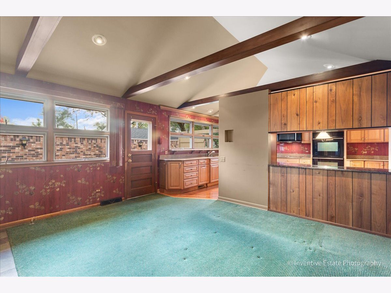
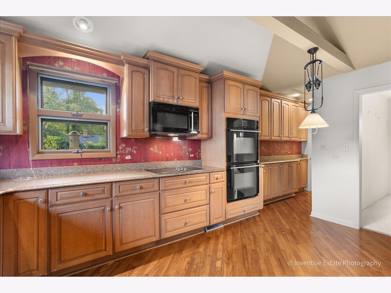
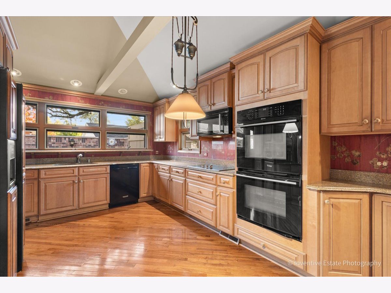
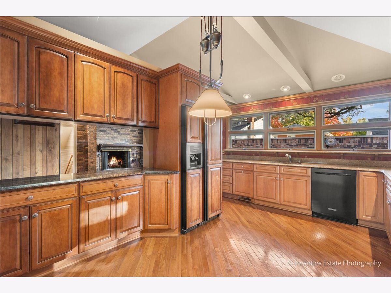
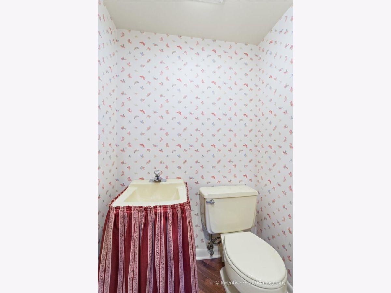
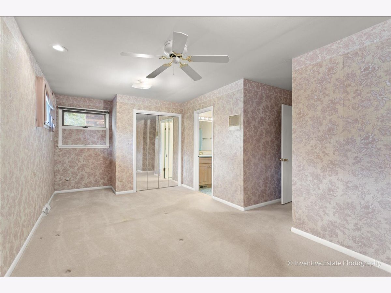
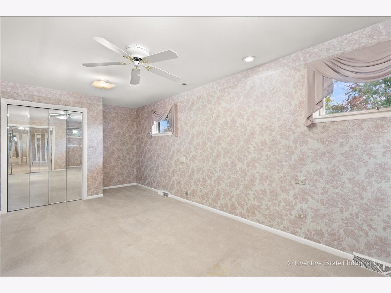
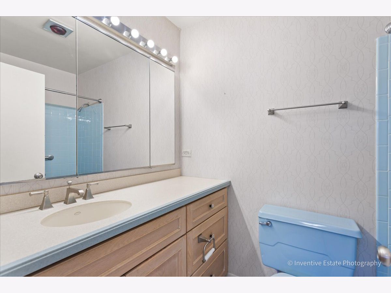
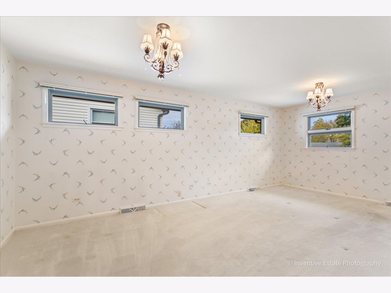
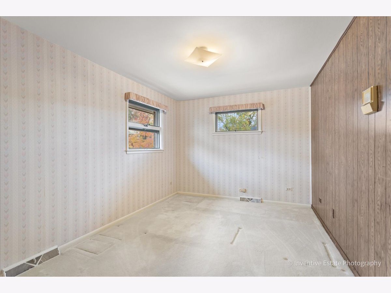
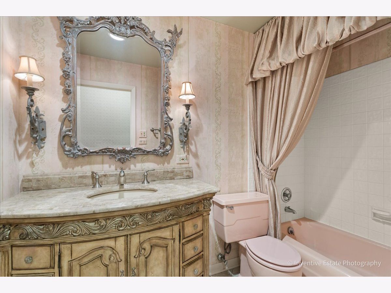
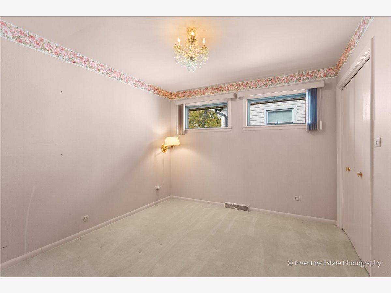
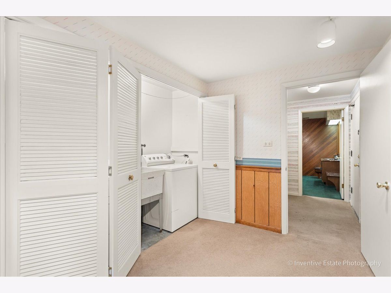
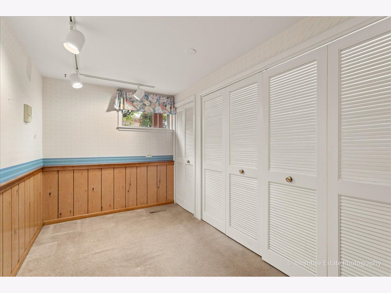
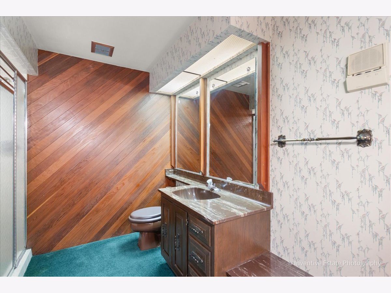
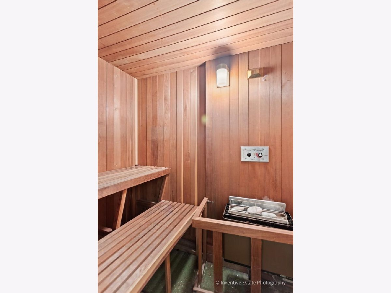
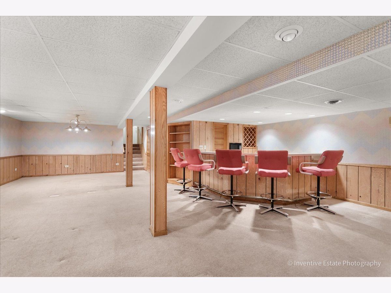
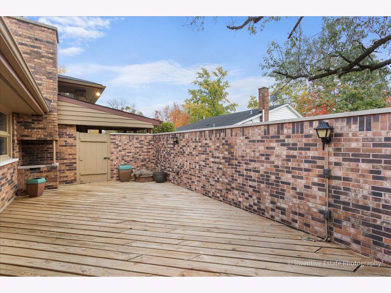
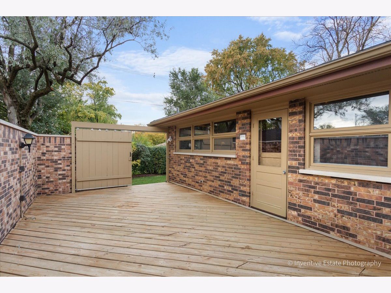
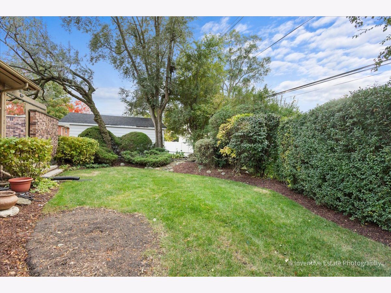
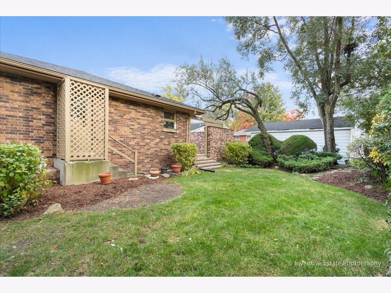
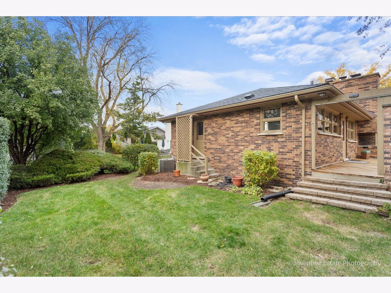
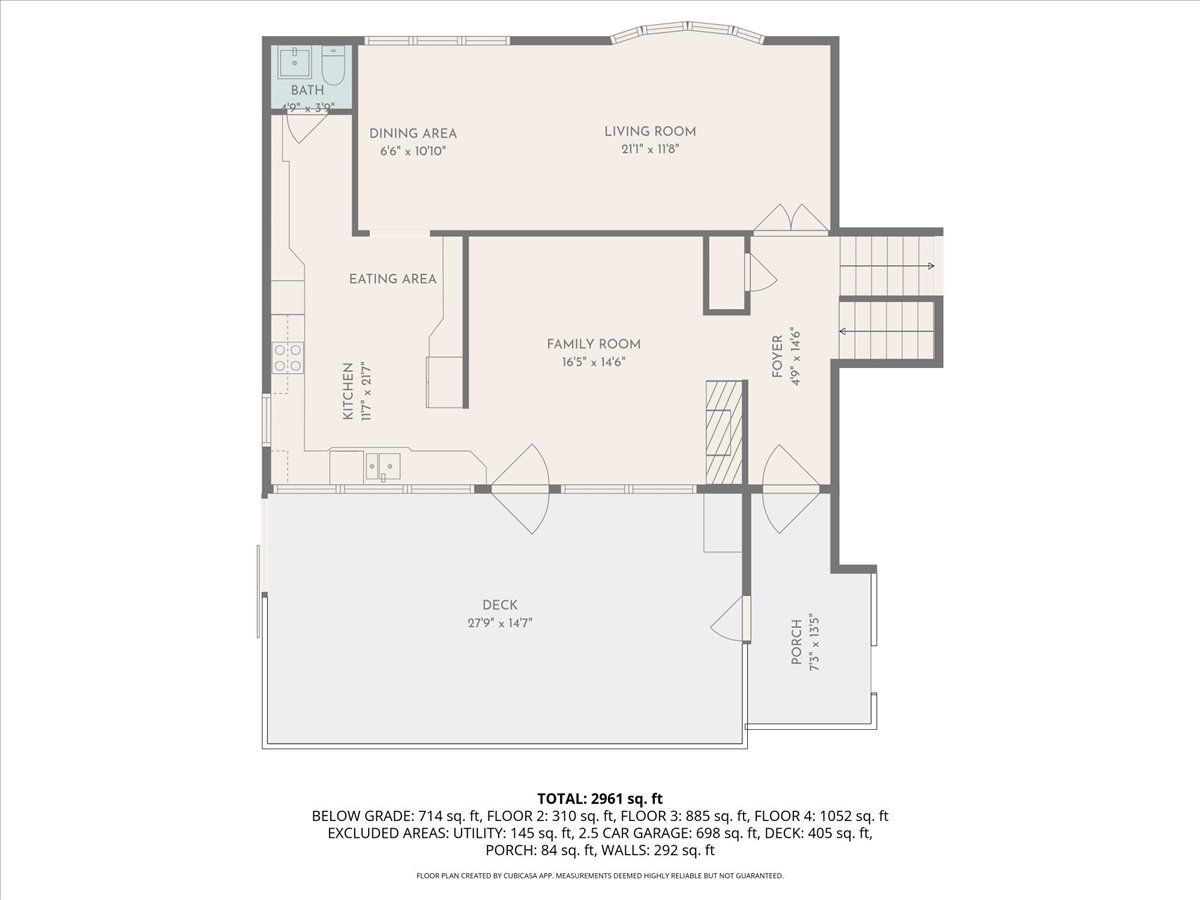
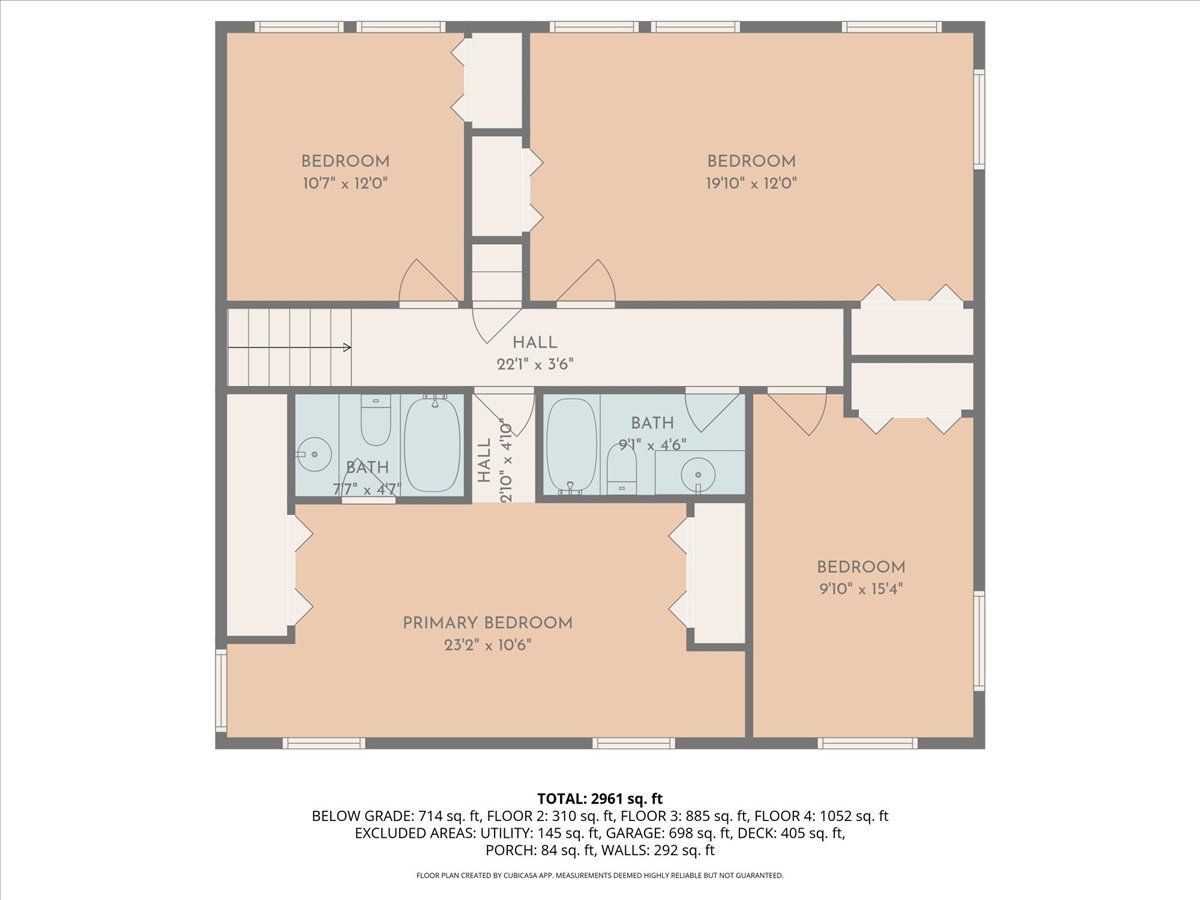
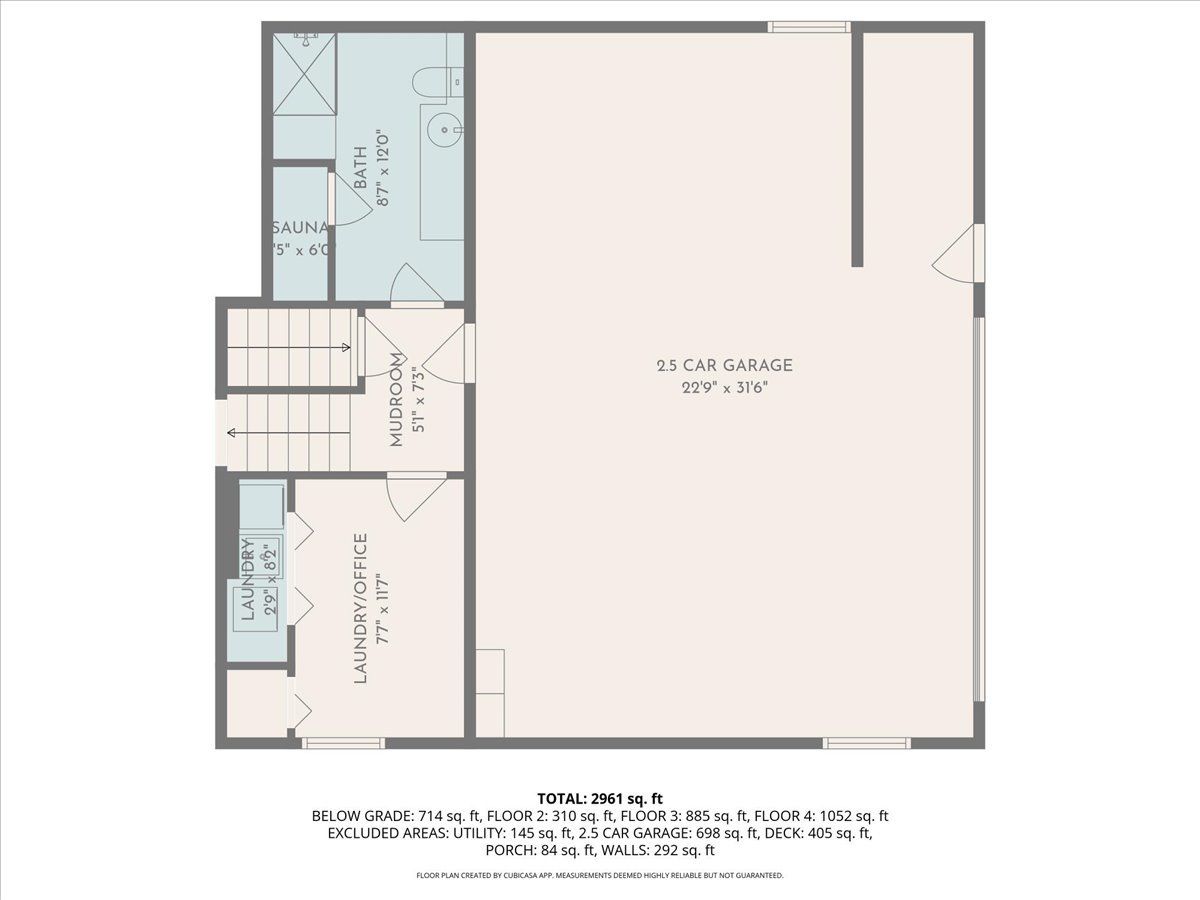
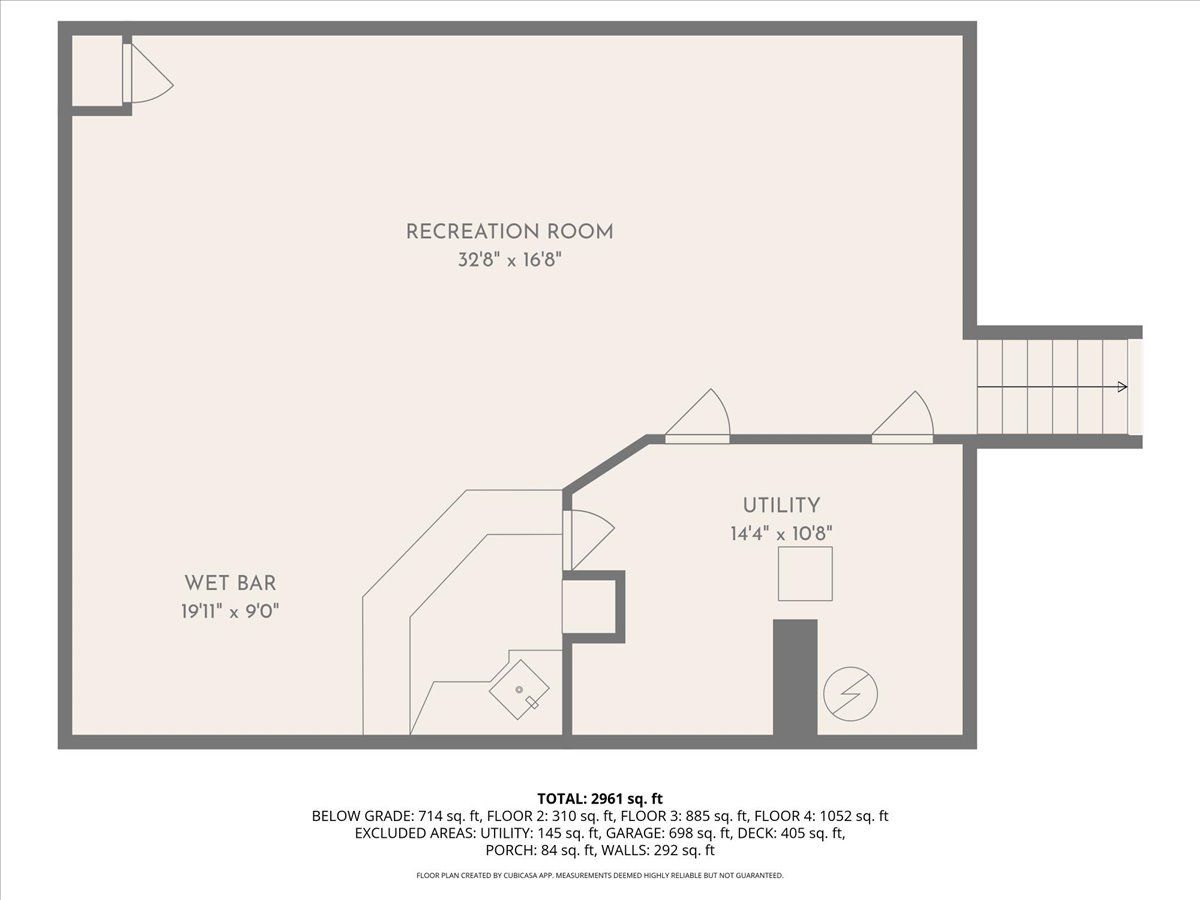
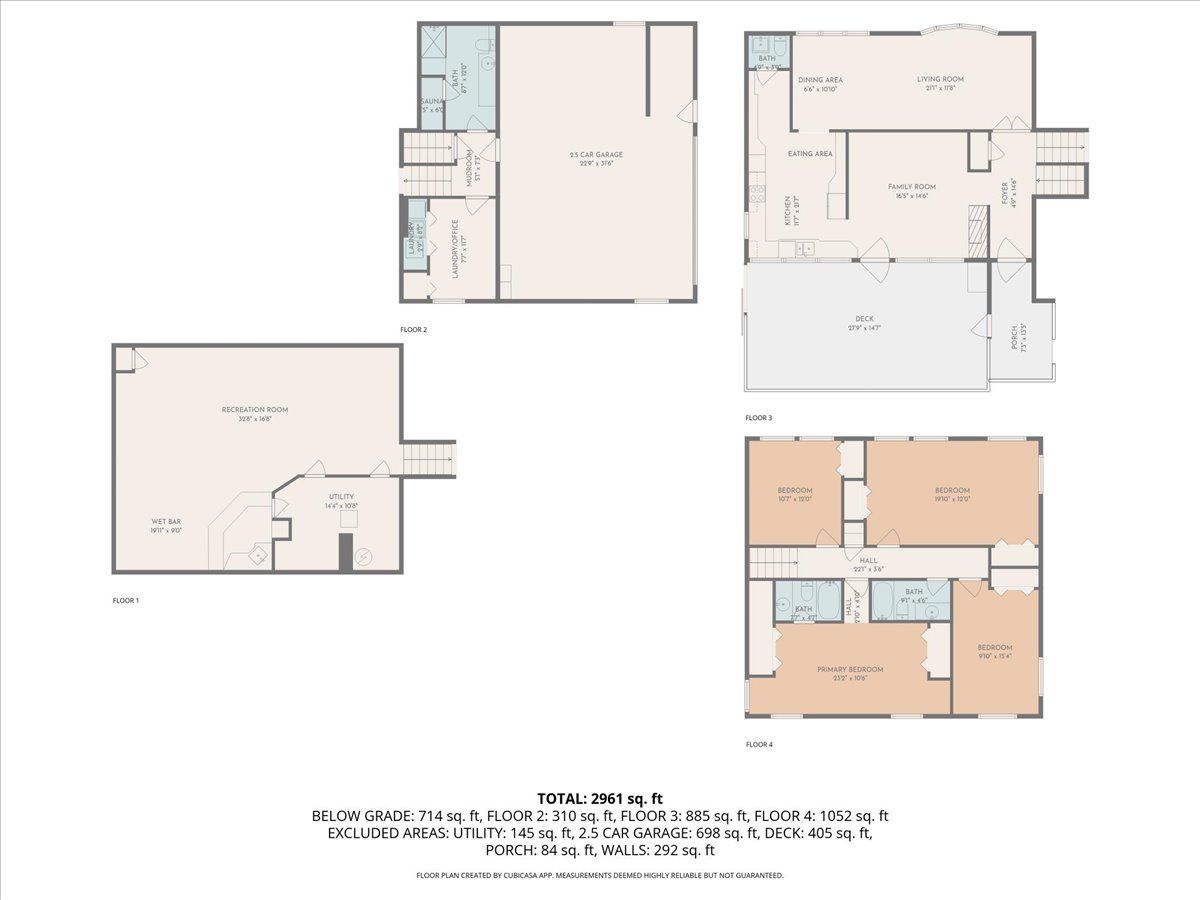
Room Specifics
Total Bedrooms: 4
Bedrooms Above Ground: 4
Bedrooms Below Ground: 0
Dimensions: —
Floor Type: —
Dimensions: —
Floor Type: —
Dimensions: —
Floor Type: —
Full Bathrooms: 4
Bathroom Amenities: —
Bathroom in Basement: 0
Rooms: —
Basement Description: —
Other Specifics
| 2.5 | |
| — | |
| — | |
| — | |
| — | |
| 54X134 | |
| — | |
| — | |
| — | |
| — | |
| Not in DB | |
| — | |
| — | |
| — | |
| — |
Tax History
| Year | Property Taxes |
|---|---|
| 2025 | $13,145 |
Contact Agent
Nearby Similar Homes
Nearby Sold Comparables
Contact Agent
Listing Provided By
Compass

