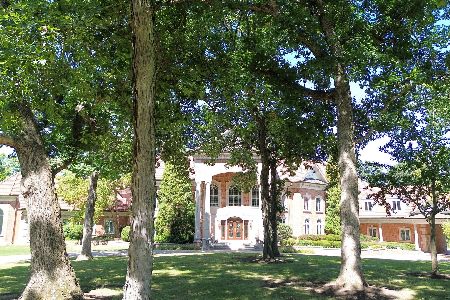92 Hawthorne Road, Barrington Hills, Illinois 60010
$4,500,000
|
For Sale
|
|
| Status: | Contingent |
| Sqft: | 6,434 |
| Cost/Sqft: | $699 |
| Beds: | 5 |
| Baths: | 7 |
| Year Built: | 2001 |
| Property Taxes: | $26,316 |
| Days On Market: | 89 |
| Lot Size: | 5,40 |
Description
Set among towering pines on the quiet shores of Hawley Lake, 92 Hawthorne invites you into a world where mornings begin lakeside, coffee in hand, as the sun rises over the glassy lake. Tucked at the end of a winding, gated drive, this secluded brick estate spans nearly 5.5 private acres and unfolds gently toward a private dock, sandy beach and generous water frontage. The landscape is cinematic in every season-from a lush green expanse for barefoot summer days to a fireside refuge on wintry nights when all is white and still. Lounge by the pool. Sink into the hot tub beneath the stars. Host twilight dinners on the terrace. Or cruise across the lake in your pontoon boat. Inside, over 7,000 square feet of timeless architecture balances quiet grandeur with livability. Smart home features are seamlessly integrated via a Crestron system that offers intuitive control of lighting, climate, sound, and security. Soaring ceilings with intricate plaster moldings frame living spaces with panoramic lake views. The open kitchen is both architectural centerpiece and functional hub, anchored by twin marble islands and designed as much for gathering as for cooking. Upstairs, the primary suite features a fireplace, spa bath, and dressing room, all oriented to capture morning light on the water. On the shoreline, a glass-wrapped cabana offers a year-round retreat of its own-ideal for lakeside lounging, or watching the snow fall softly on the frozen lake. The walk-out lower level amenities rival those of a private resort: a full bar, second kitchen, cedar wine cellar, home theater, sauna, and exercise studio, all steps from the heated pool and spa. The residence is just minutes from express trains to downtown Chicago, and close to acclaimed restaurants, boutique shops, and a Whole Foods. 92 Hawthorne lets you choose your pace of life-privacy when you want it, connection when you seek it, and space to entertain on any scale. Only 45 miles from the city-yet grounded in a different rhythm.
Property Specifics
| Single Family | |
| — | |
| — | |
| 2001 | |
| — | |
| CUSTOM | |
| Yes | |
| 5.4 |
| Cook | |
| Barrington Hills | |
| — / Not Applicable | |
| — | |
| — | |
| — | |
| 12439237 | |
| 01113000150000 |
Nearby Schools
| NAME: | DISTRICT: | DISTANCE: | |
|---|---|---|---|
|
Grade School
Grove Avenue Elementary School |
220 | — | |
|
Middle School
Barrington Middle School Prairie |
220 | Not in DB | |
|
High School
Barrington High School |
220 | Not in DB | |
Property History
| DATE: | EVENT: | PRICE: | SOURCE: |
|---|---|---|---|
| 2 Sep, 2025 | Under contract | $4,500,000 | MRED MLS |
| 6 Aug, 2025 | Listed for sale | $4,500,000 | MRED MLS |
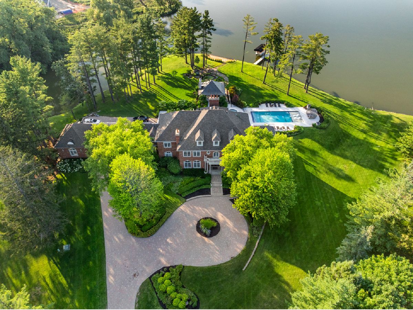
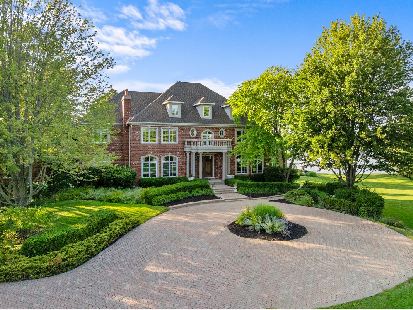
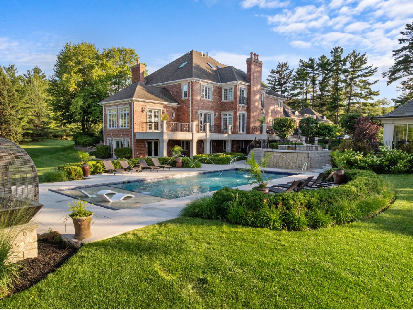
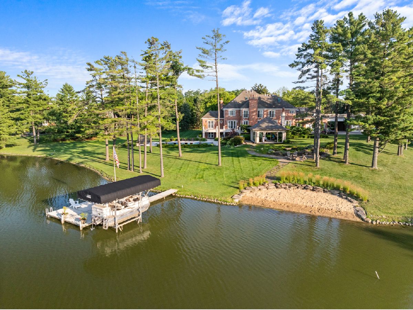
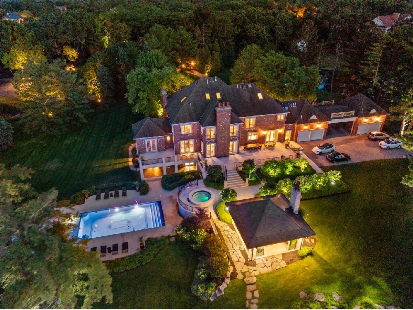
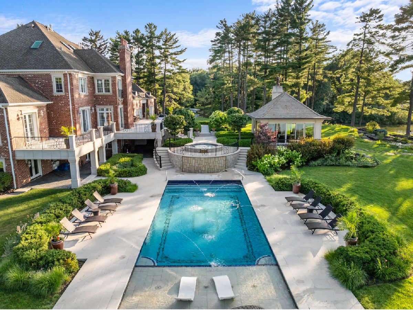
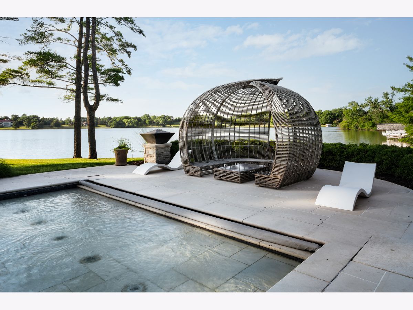

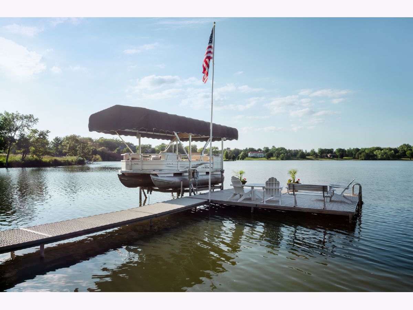
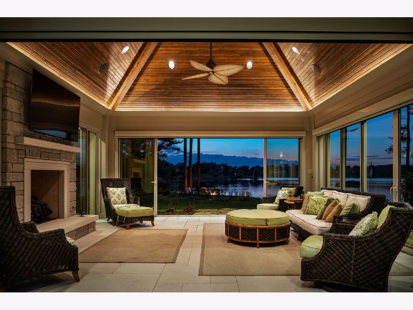
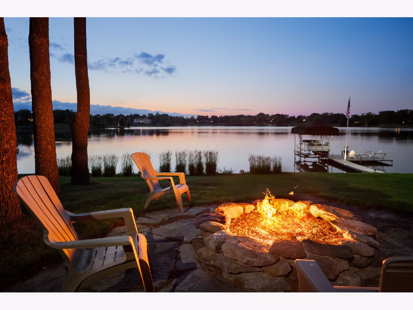
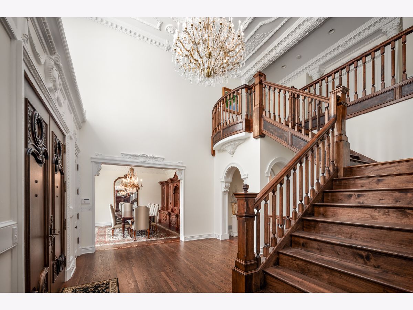
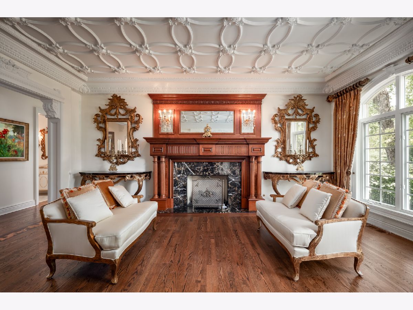

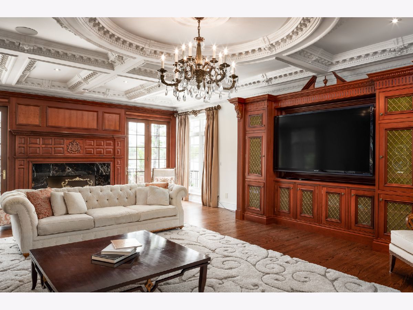
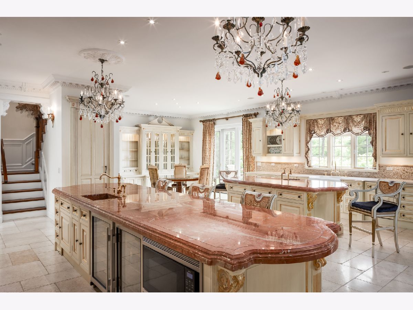
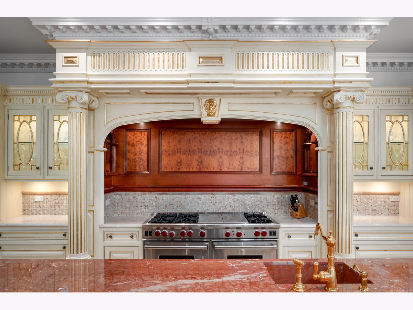
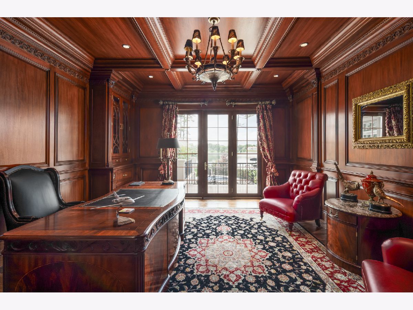
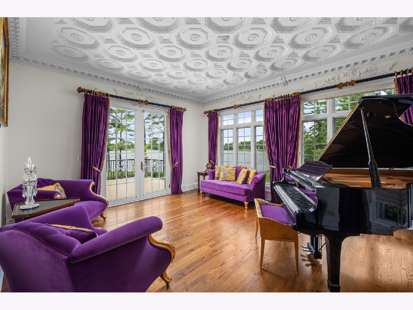
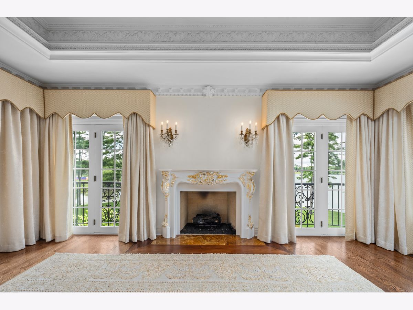
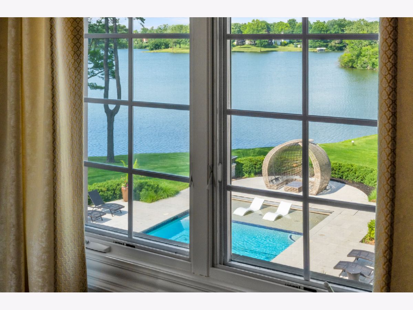
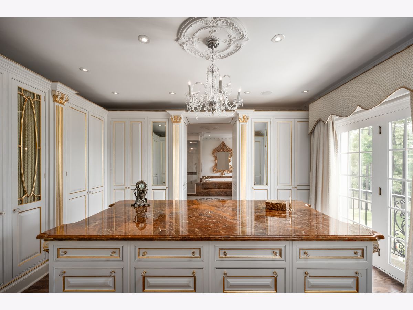
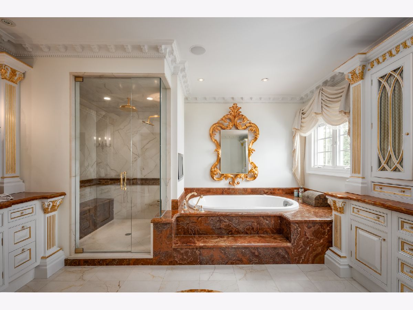
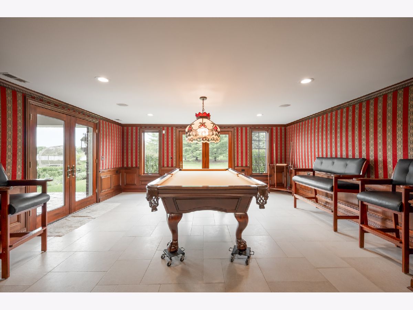
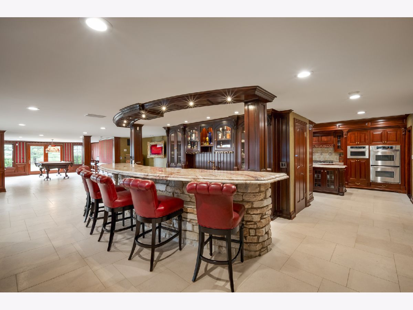
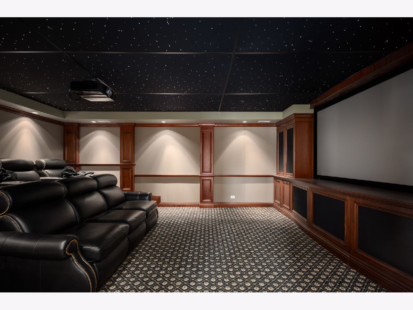

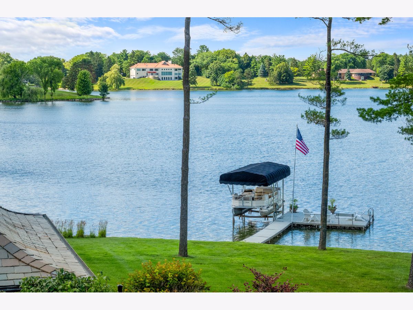
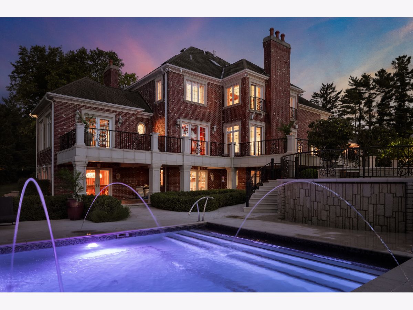
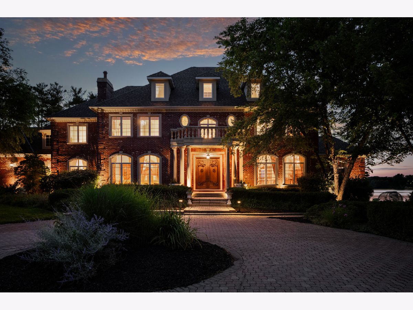
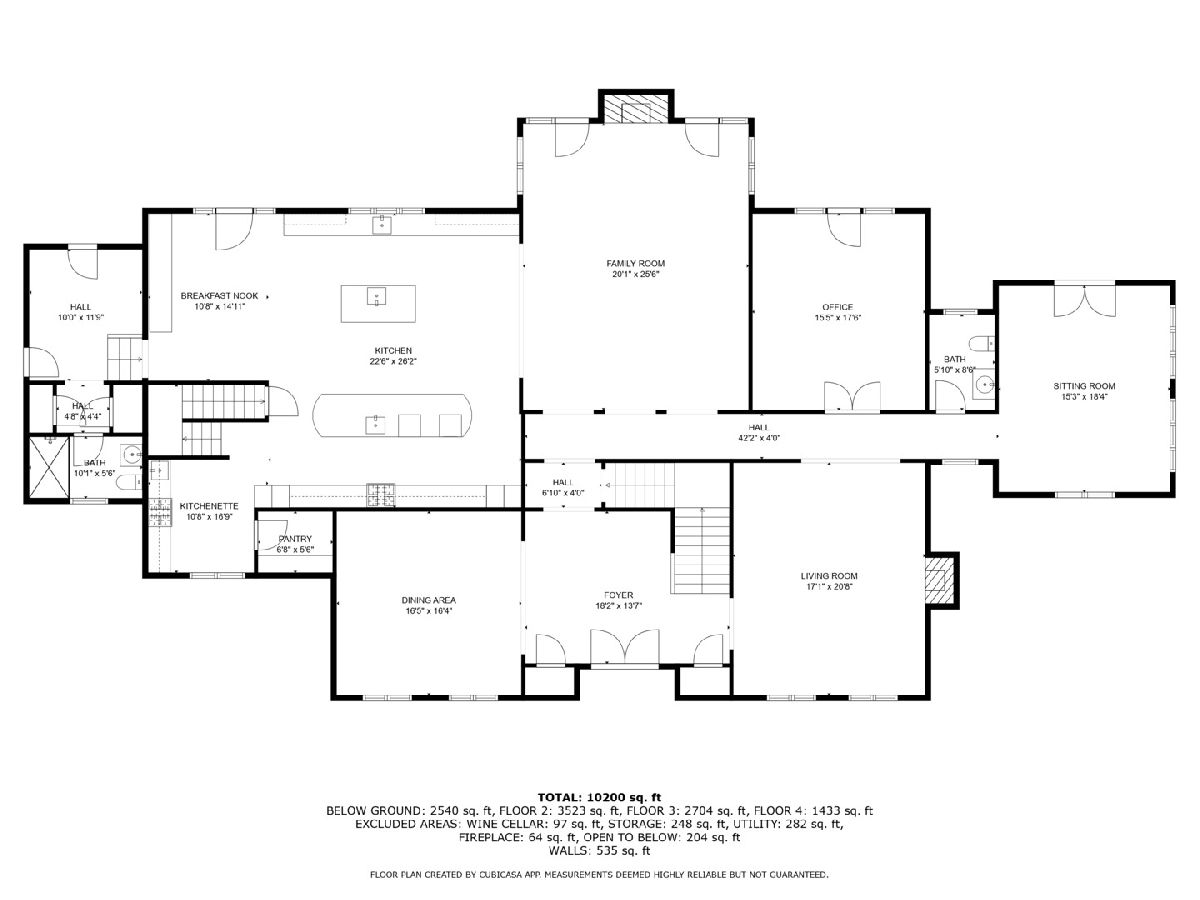
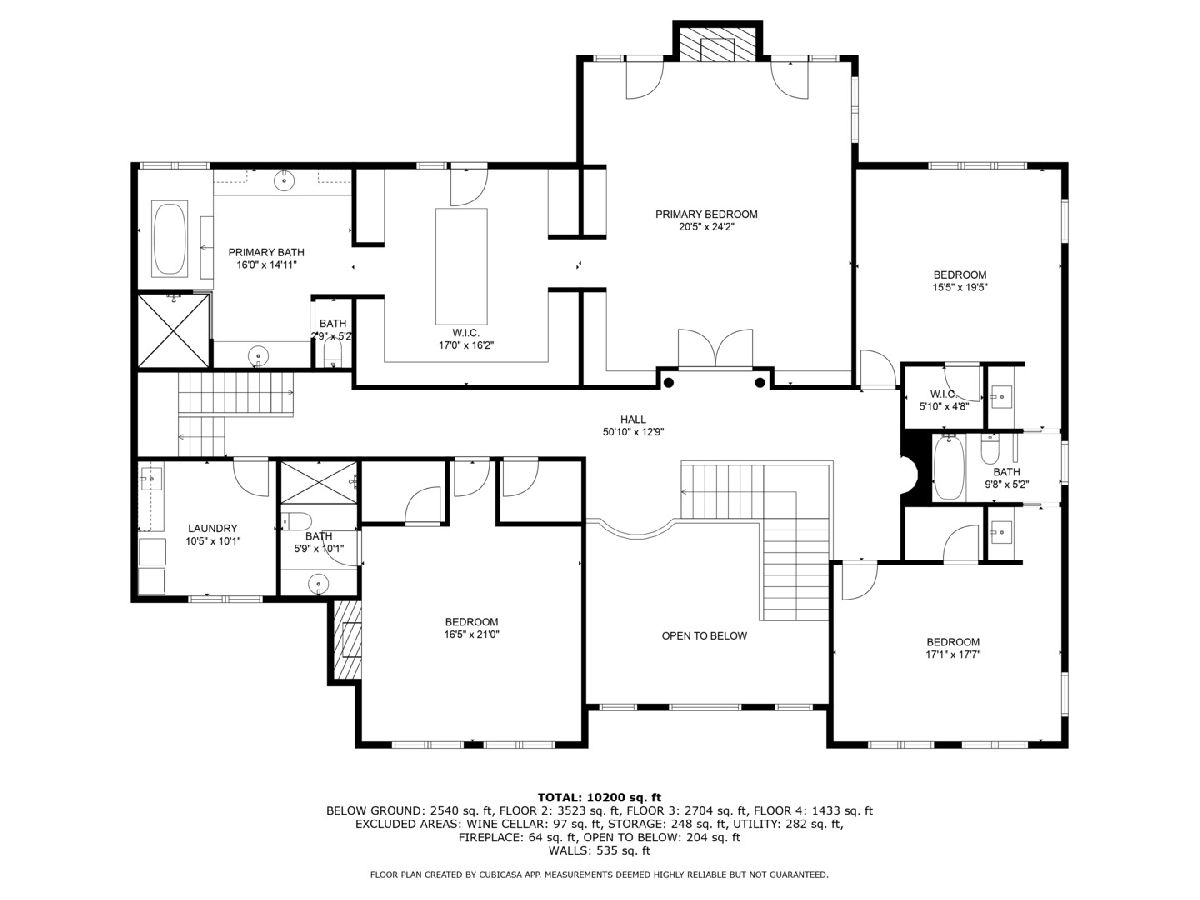

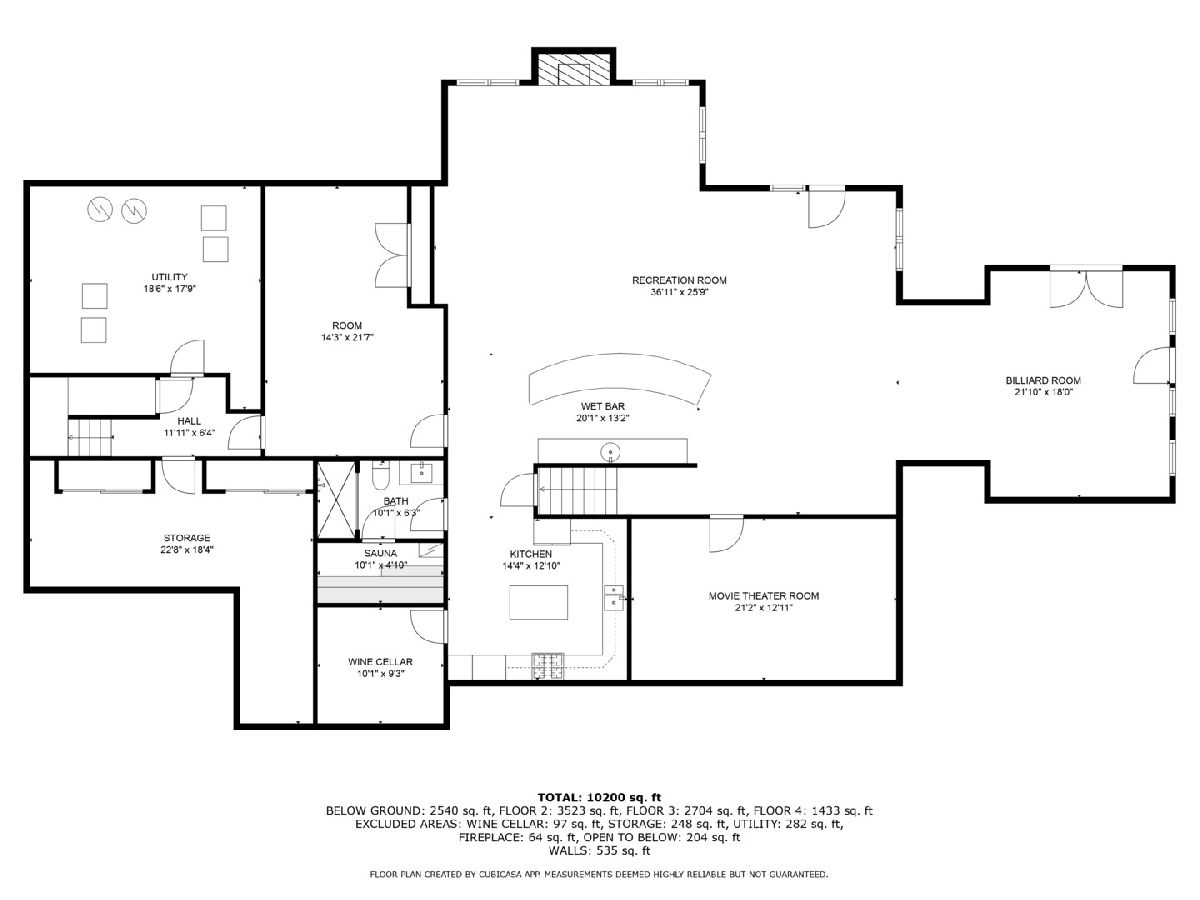
Room Specifics
Total Bedrooms: 5
Bedrooms Above Ground: 5
Bedrooms Below Ground: 0
Dimensions: —
Floor Type: —
Dimensions: —
Floor Type: —
Dimensions: —
Floor Type: —
Dimensions: —
Floor Type: —
Full Bathrooms: 7
Bathroom Amenities: Whirlpool,Separate Shower,Double Sink,Bidet
Bathroom in Basement: 1
Rooms: —
Basement Description: —
Other Specifics
| 4 | |
| — | |
| — | |
| — | |
| — | |
| 30X545X152X63X1225X97X200 | |
| Unfinished | |
| — | |
| — | |
| — | |
| Not in DB | |
| — | |
| — | |
| — | |
| — |
Tax History
| Year | Property Taxes |
|---|---|
| 2025 | $26,316 |
Contact Agent
Nearby Similar Homes
Nearby Sold Comparables
Contact Agent
Listing Provided By
Berkshire Hathaway HomeServices Chicago

