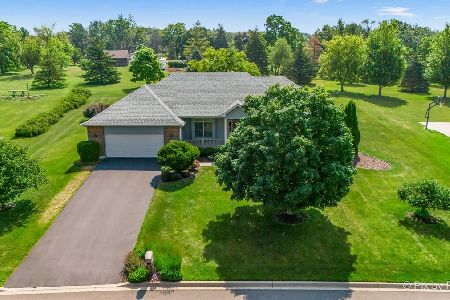980 Dakota Drive, Woodstock, Illinois 60098
$724,900
|
For Sale
|
|
| Status: | Active |
| Sqft: | 5,896 |
| Cost/Sqft: | $123 |
| Beds: | 4 |
| Baths: | 5 |
| Year Built: | 2006 |
| Property Taxes: | $13,820 |
| Days On Market: | 8 |
| Lot Size: | 1,12 |
Description
STUNNING ~ Hillside custom craftsman style home set on over an acre. Located in the sought-after subdivision of Dakota Ridge, this Frank Lloyd Wright-inspired home will grab your attention immediately. Multilevel home with 4 bedrooms and a possible 5th bedroom on the main level with a fireplace. Two bedrooms have en suites and balconies. Several bedrooms have amazing walk in closets. Second floor laundry. Five baths ~ 3-full 2-half. Kitchen~ granite counter tops, ample counter and cabinet space plus pantry, newer dishwasher, & appliances. Kitchen leads to a new deck that looks out to wooded area and pond. YES~ POND with mature trees behind for privacy and beauty. Step down family room with Pioneer 6 speaker system with subwoofer. Main floor office with fireplace. Expansive walkout rec room leads to concrete patio complete with a 3 story stone fireplace (gas start). Ample basement storage ~ two large rooms plus 3 closets for storage or extra clothes. Rec room wet bar & family room wine bar are PERFECT for entertaining. Three car garage (12.8' ceiling) complete with a 4 post hydraulic lift for an additional 4th car - perfect for car collector. Newer roof 2021 (DGB Roofing) Complete rip off with ARCH shingles ~Warranty included. Driveway ~ 2023 complete tear out and repave. Furnace, A/C, Tankless water heater 2025. Chimney ~ recent tuck pointing and cement cap, warranty included. Newer washer and dryer. Freshly Painted Interior. Large fenced-in garden with enormous pergola. Close to Metra Train to Chicago. This an exceptional home. A MUST SEE!
Property Specifics
| Single Family | |
| — | |
| — | |
| 2006 | |
| — | |
| — | |
| Yes | |
| 1.12 |
| — | |
| Dakota Ridge | |
| 50 / Annual | |
| — | |
| — | |
| — | |
| 12497398 | |
| 1212452004 |
Property History
| DATE: | EVENT: | PRICE: | SOURCE: |
|---|---|---|---|
| 9 Nov, 2011 | Sold | $234,000 | MRED MLS |
| 20 Oct, 2011 | Under contract | $249,900 | MRED MLS |
| 20 Sep, 2011 | Listed for sale | $249,900 | MRED MLS |
| 16 Oct, 2025 | Listed for sale | $724,900 | MRED MLS |
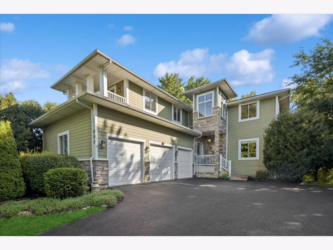
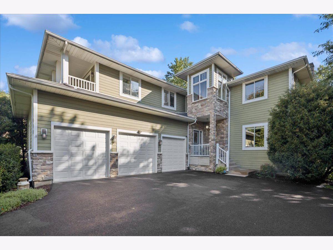
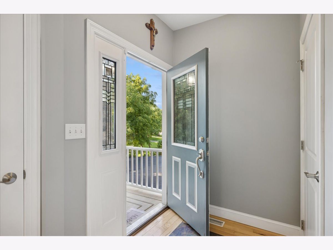
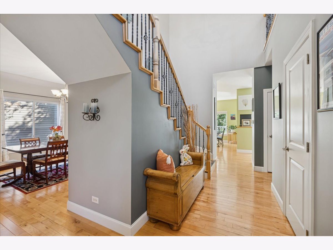
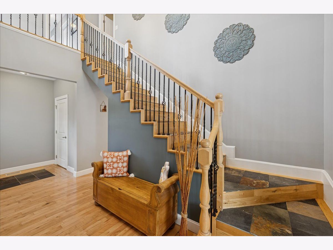
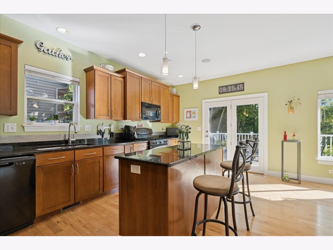
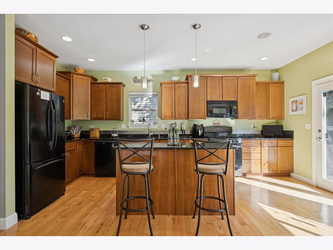
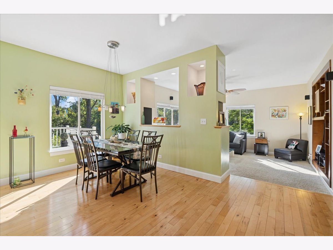
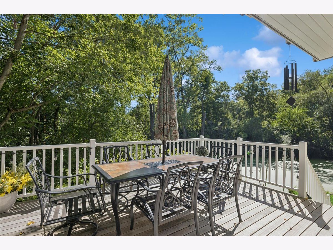
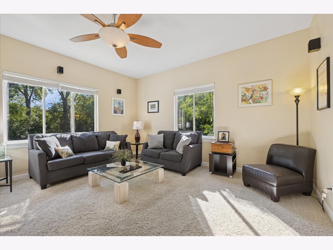
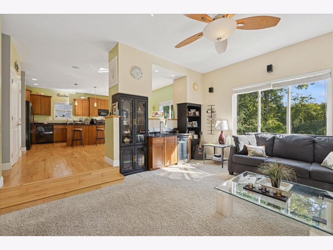
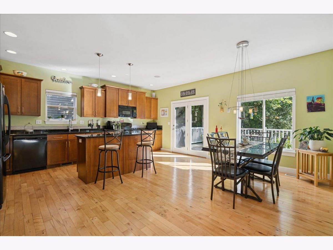
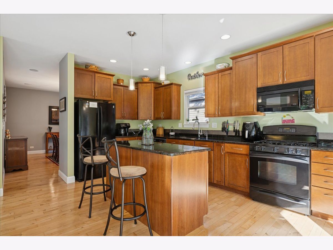
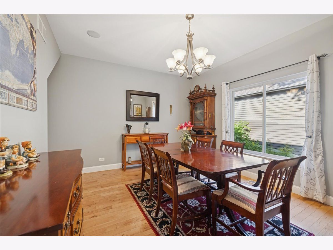
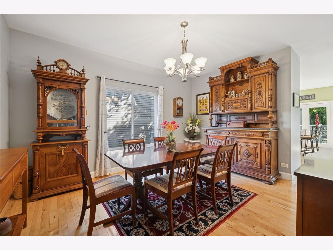
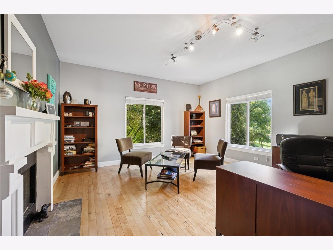
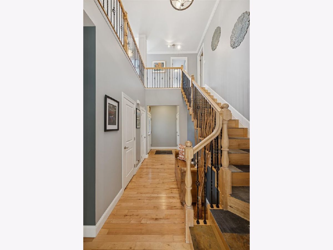
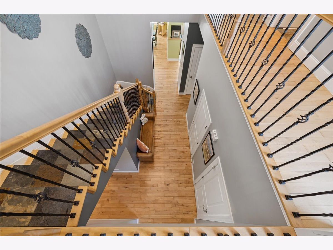
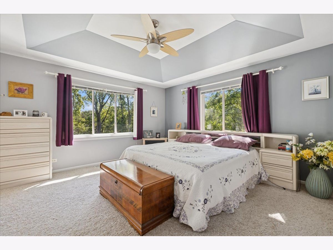
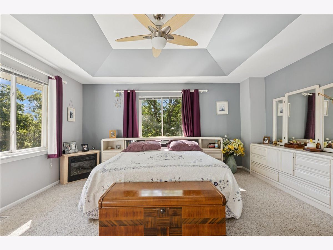
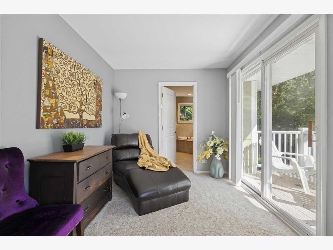
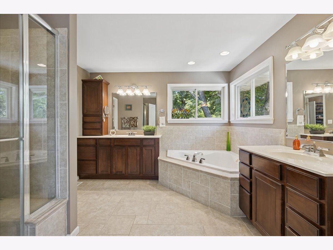
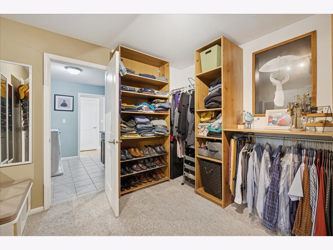
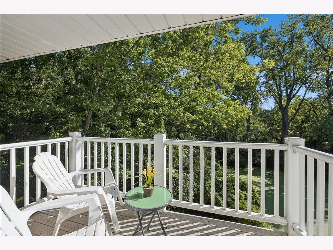
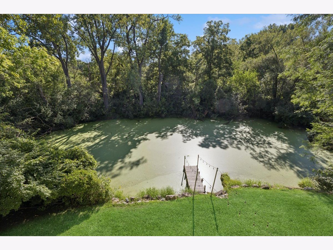
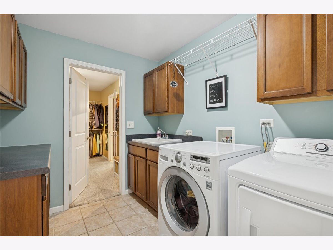
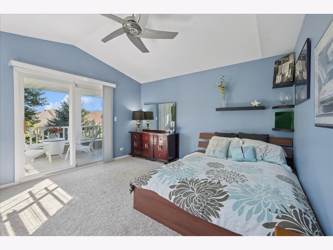
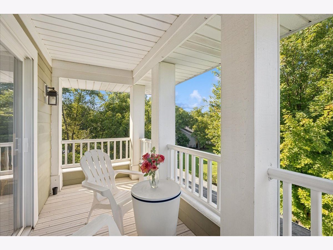
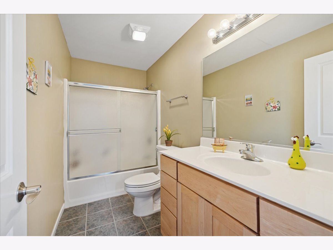
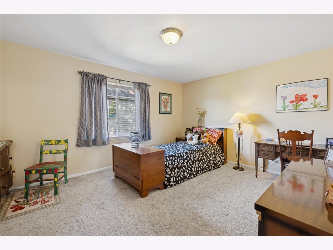
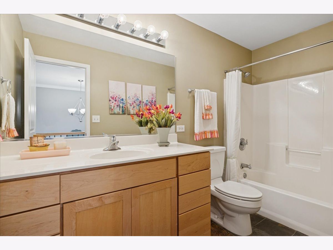
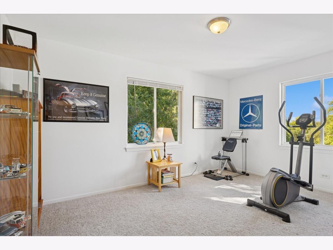
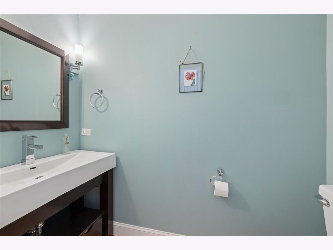
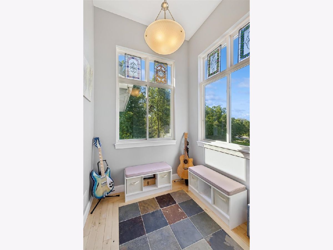
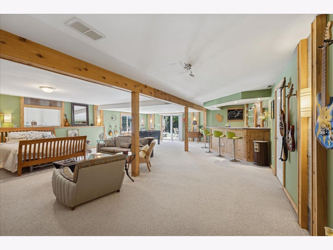
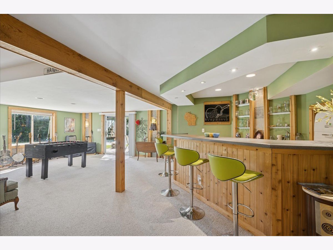
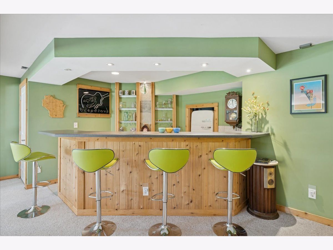
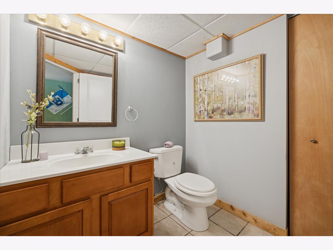
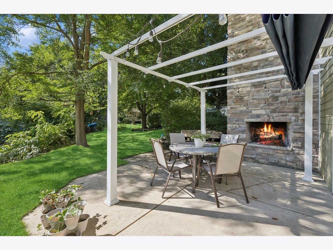
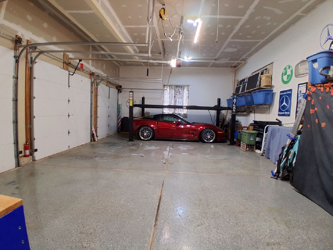
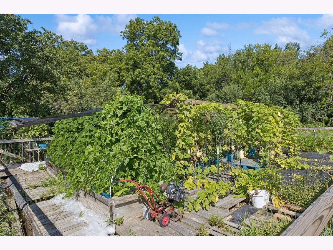
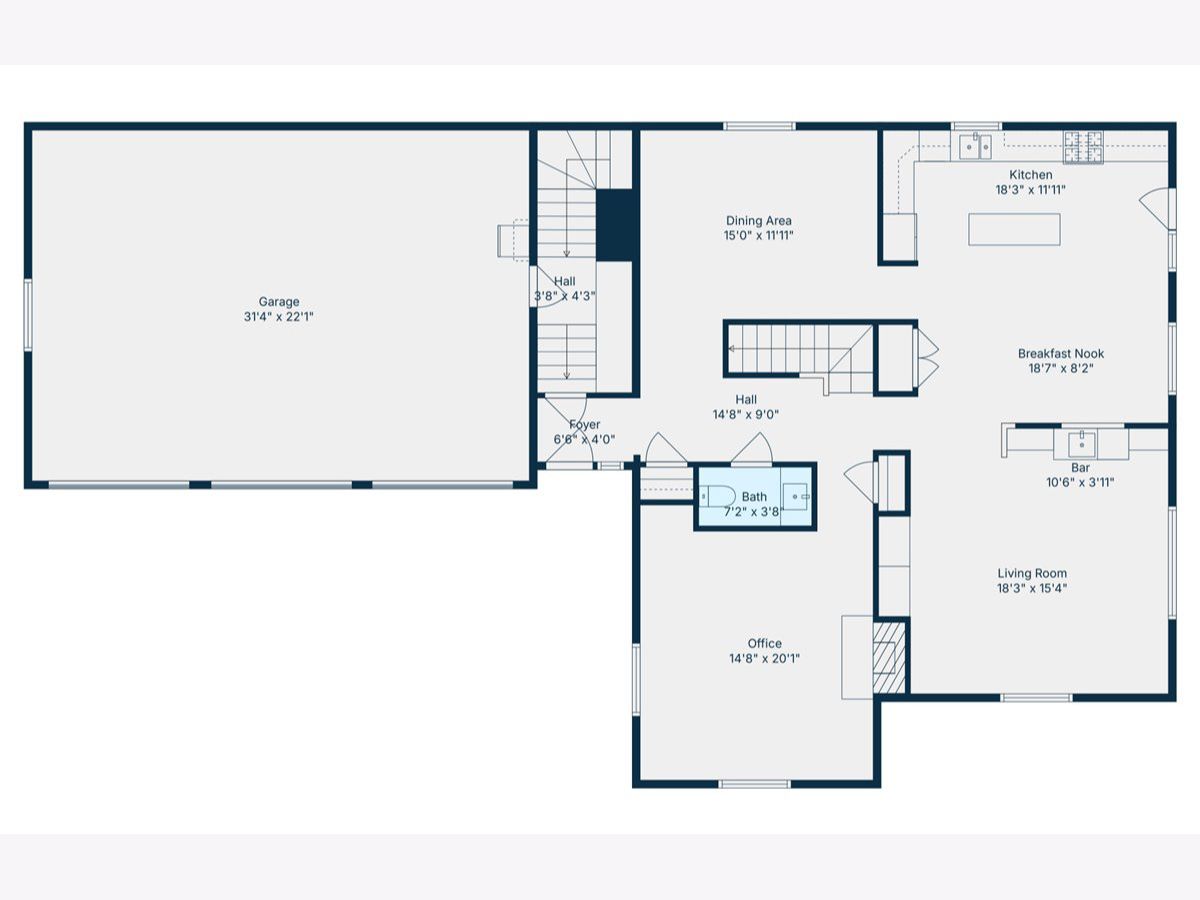
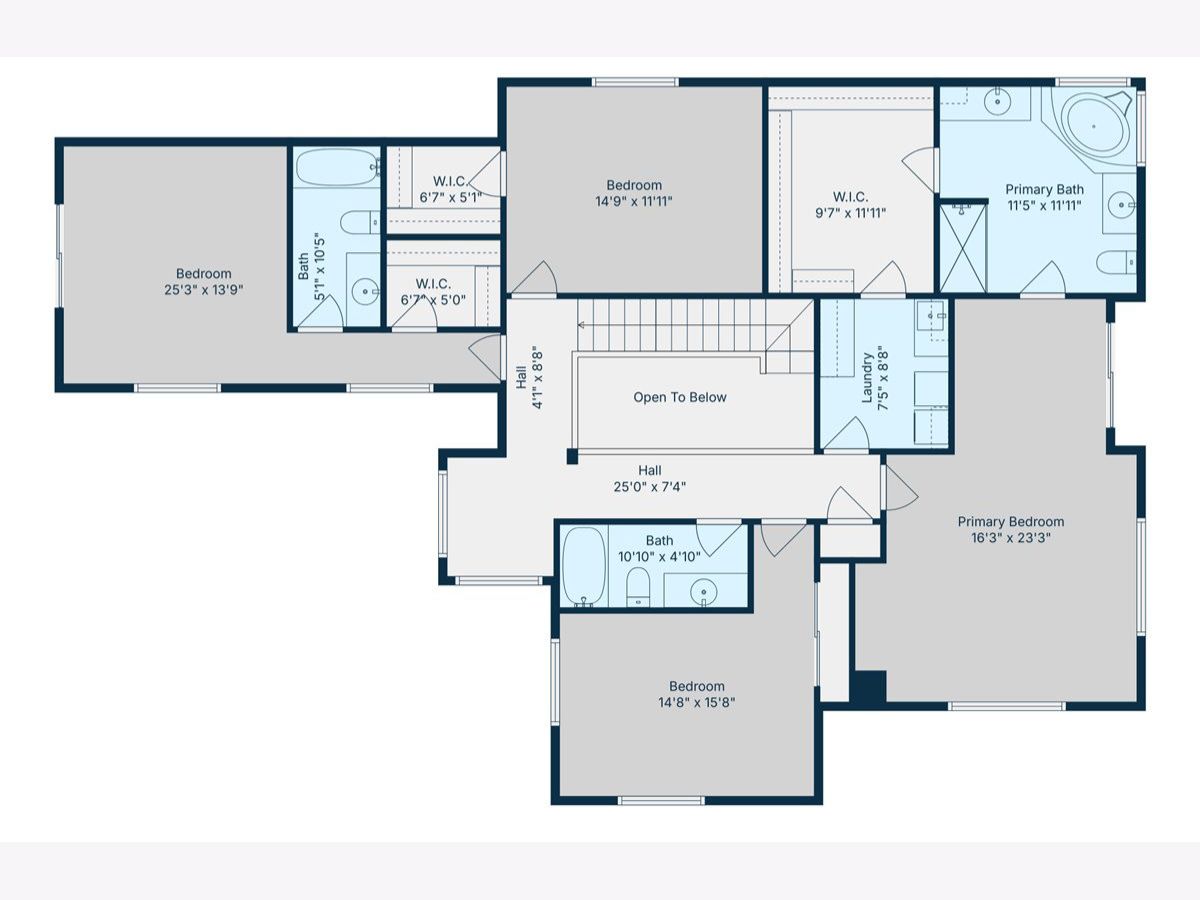
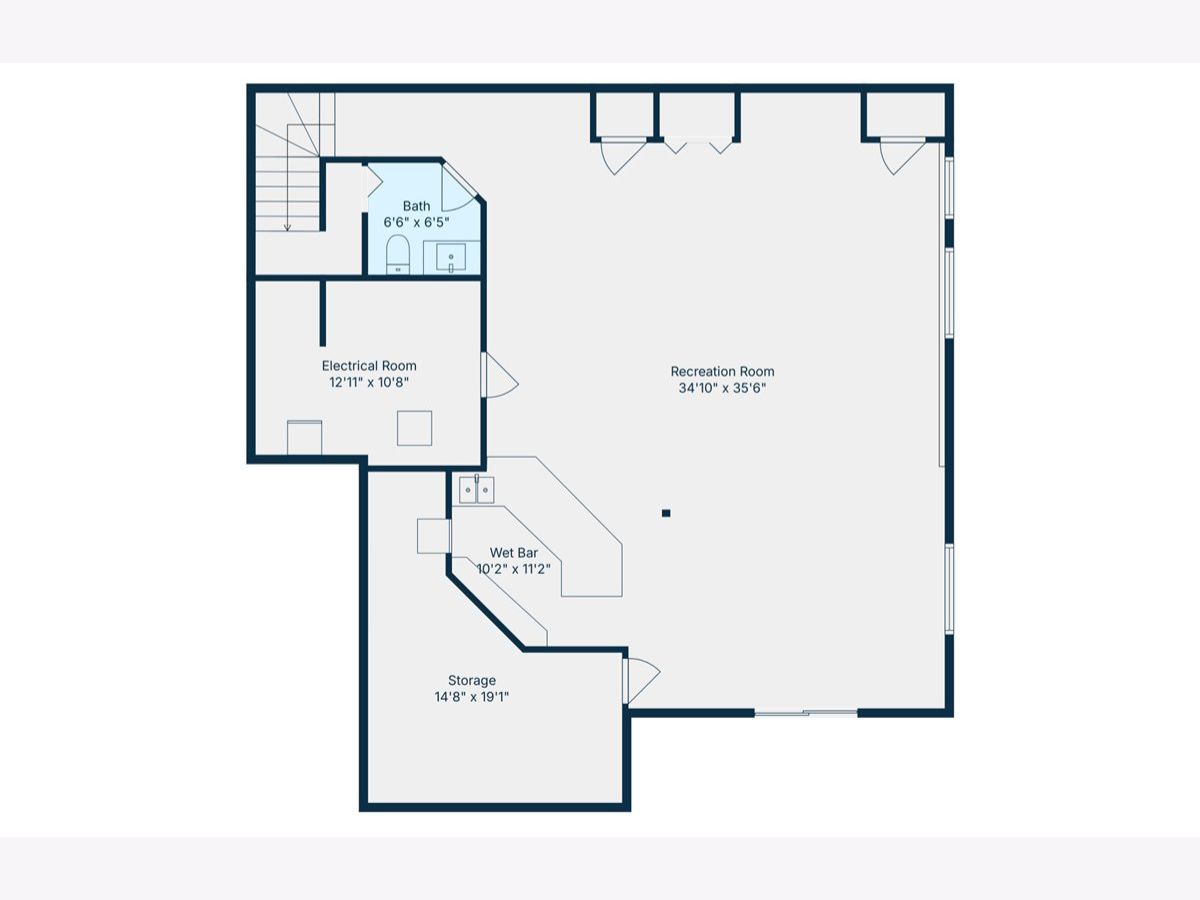
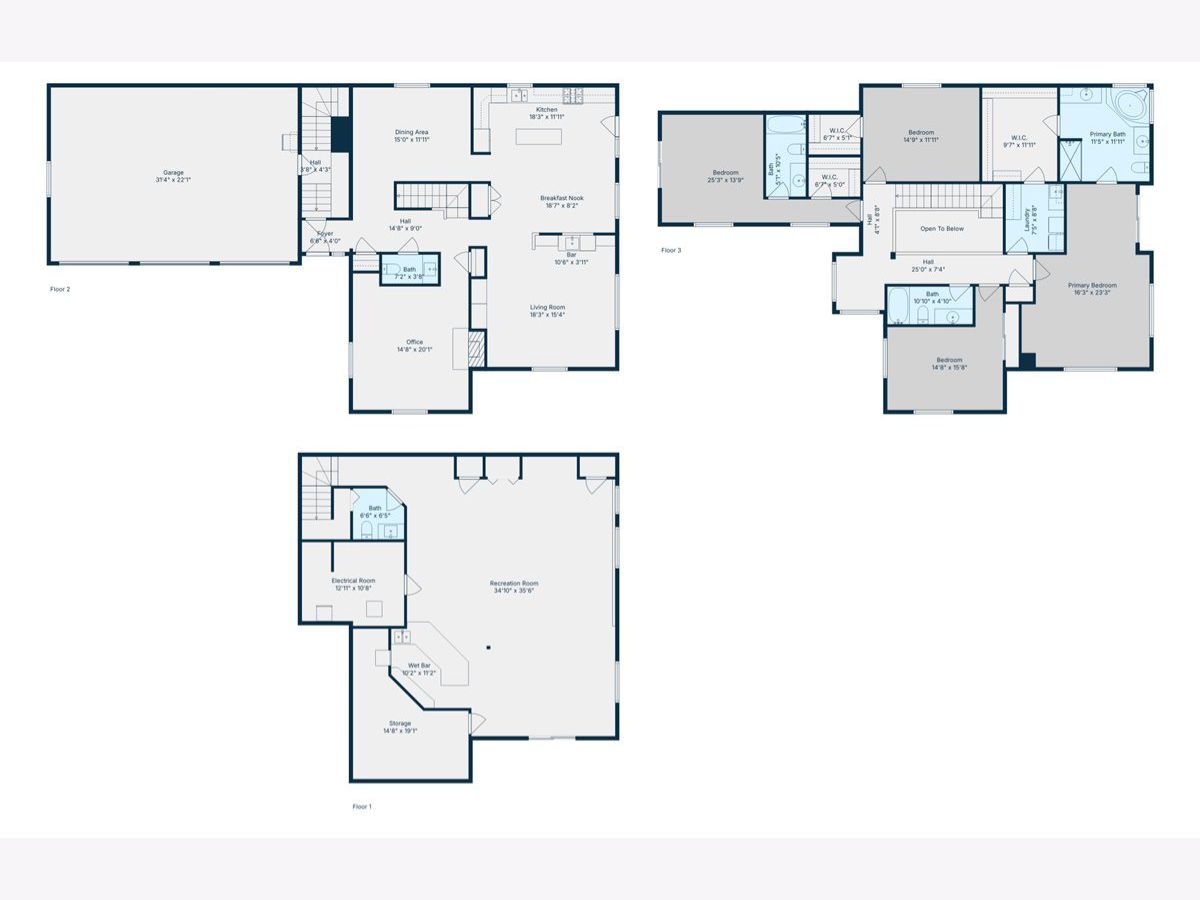
Room Specifics
Total Bedrooms: 4
Bedrooms Above Ground: 4
Bedrooms Below Ground: 0
Dimensions: —
Floor Type: —
Dimensions: —
Floor Type: —
Dimensions: —
Floor Type: —
Full Bathrooms: 5
Bathroom Amenities: Whirlpool,Separate Shower,Double Sink
Bathroom in Basement: 1
Rooms: —
Basement Description: —
Other Specifics
| 3 | |
| — | |
| — | |
| — | |
| — | |
| 61X433X210X158 | |
| Unfinished | |
| — | |
| — | |
| — | |
| Not in DB | |
| — | |
| — | |
| — | |
| — |
Tax History
| Year | Property Taxes |
|---|---|
| 2011 | $10,486 |
| 2025 | $13,820 |
Contact Agent
Nearby Sold Comparables
Contact Agent
Listing Provided By
Keller Williams Success Realty

