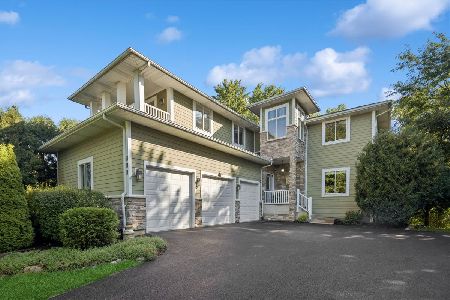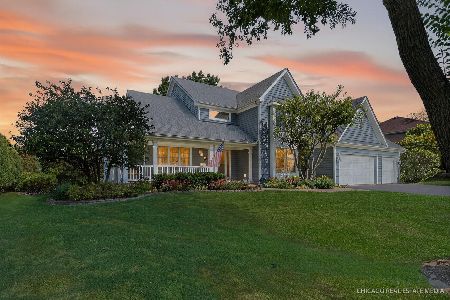971 Teton Drive, Woodstock, Illinois 60098
$445,000
|
For Sale
|
|
| Status: | Contingent |
| Sqft: | 2,100 |
| Cost/Sqft: | $212 |
| Beds: | 3 |
| Baths: | 2 |
| Year Built: | 2000 |
| Property Taxes: | $9,101 |
| Days On Market: | 56 |
| Lot Size: | 0,51 |
Description
Custom built RANCH home with massive full basement! Original owners, this home offers quality construction with a wonderful open floorplan! As you pull up to 971 Teton Dr you'll notice the professionally landscaped exterior, with new driveway! Curb appeal - partial brick exterior with cedar siding & front porch! Once you enter in the foyer, you feel like you're at home! Big windows and 10' ceilings make this home feel open, airy and bright... Family room offers a spacious room for gatherings around the fireplace. Formal dining room is great for family dinners! Hardwood floors are beautiful and in excellent shape (you can add more in other areas!) Head over to your gourmet kitchen with tons of cabinet space, center island, crown molding, roll out trays. Granite countertops. Built in wall oven and microwave. The fridge is new in 2024, newer oven and dishwasher! It's a true chef's kitchen... Pella windows. Owner's suite has tray ceilings, big walk in closet, and attached bathroom with separate tub & shower! New furnace in 2023, and the AC is well-maintained. Water softener included. Spacious closet space with organizers in all bedroom closets. The basement is awaiting your finishing touches, which only adds value... it is loaded with potential! Backyard has mostly private views, with concrete patio and professional landscaping on this gorgeous homesite. Come make 971 Teton Dr your next home!
Property Specifics
| Single Family | |
| — | |
| — | |
| 2000 | |
| — | |
| — | |
| No | |
| 0.51 |
| — | |
| — | |
| 0 / Not Applicable | |
| — | |
| — | |
| — | |
| 12413986 | |
| 1212403002 |
Property History
| DATE: | EVENT: | PRICE: | SOURCE: |
|---|---|---|---|
| 11 Sep, 2025 | Under contract | $445,000 | MRED MLS |
| 28 Aug, 2025 | Listed for sale | $445,000 | MRED MLS |
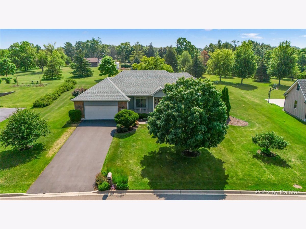
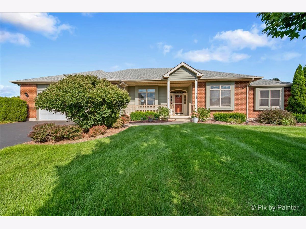
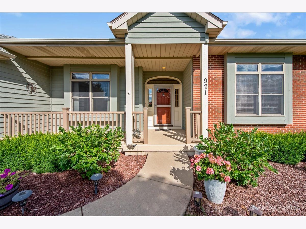
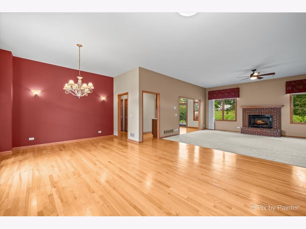
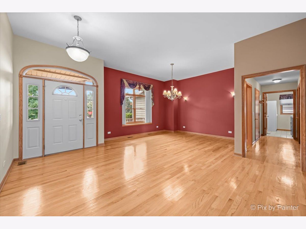
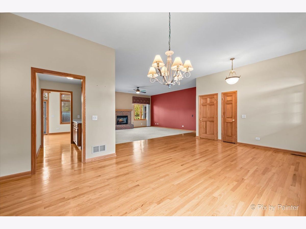
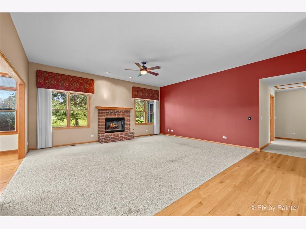
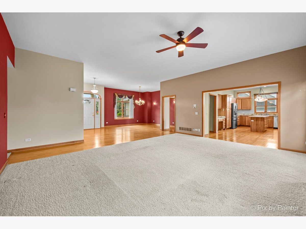
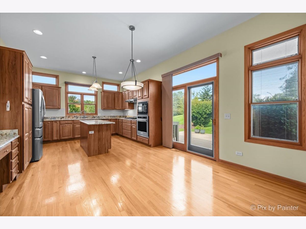
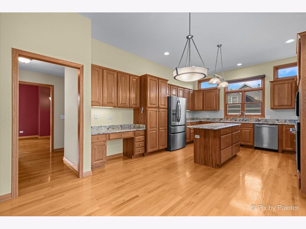
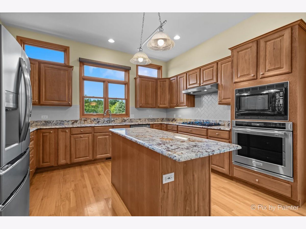
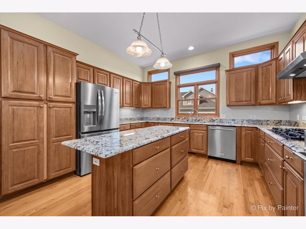
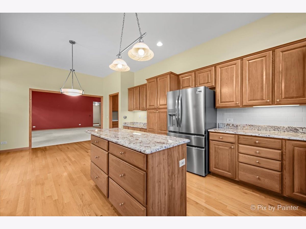
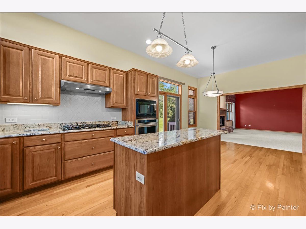
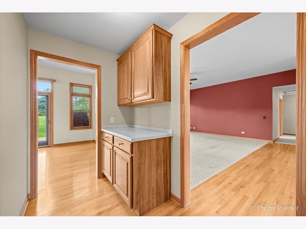
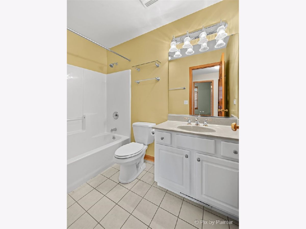
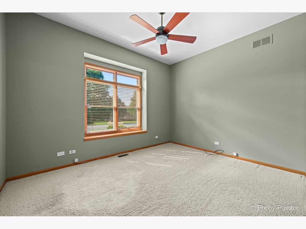
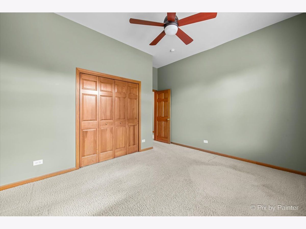
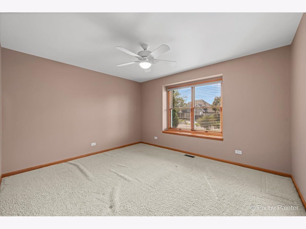
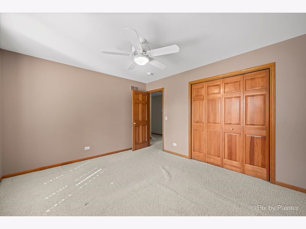
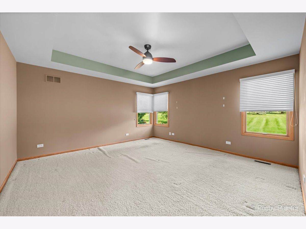
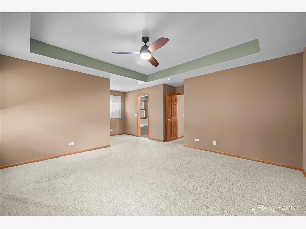
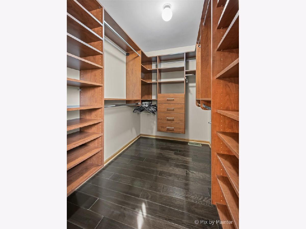
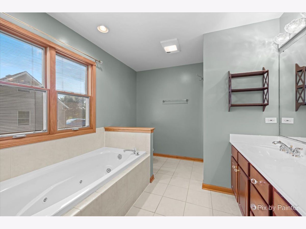
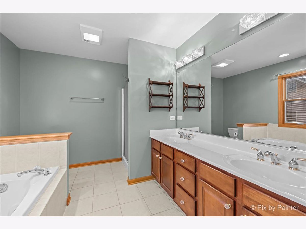
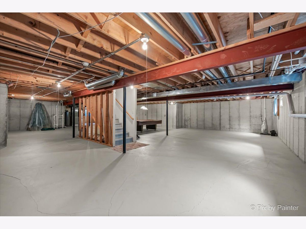
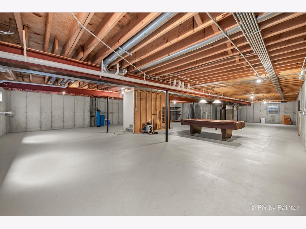
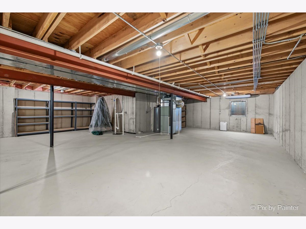
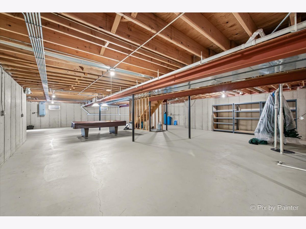
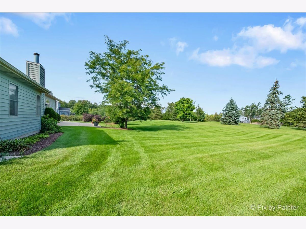
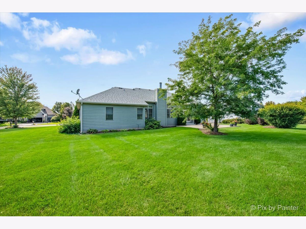
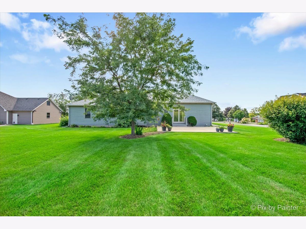
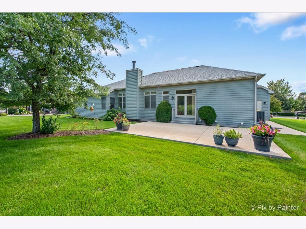
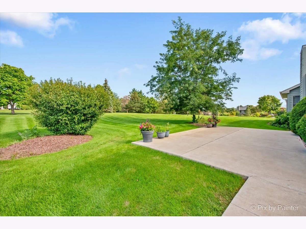
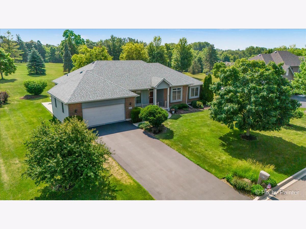
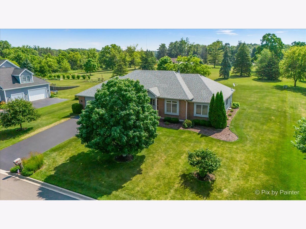
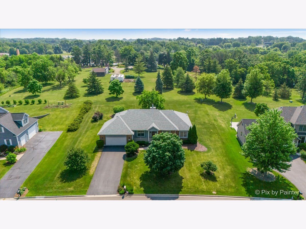
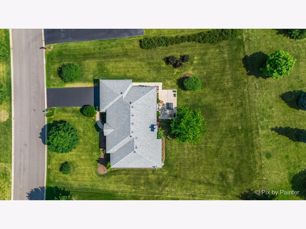
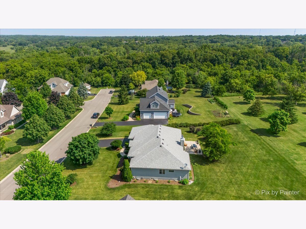
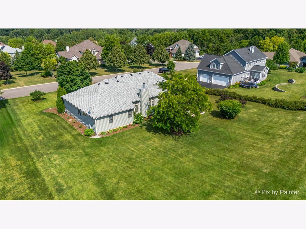
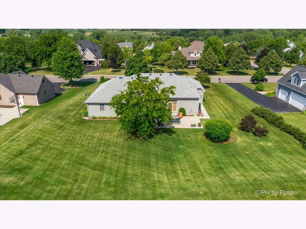
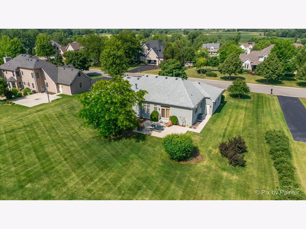
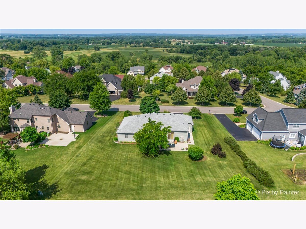
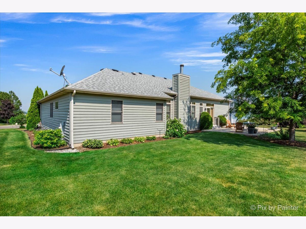
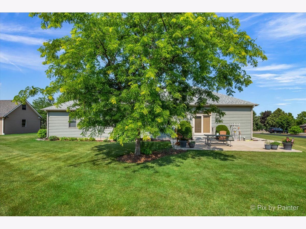
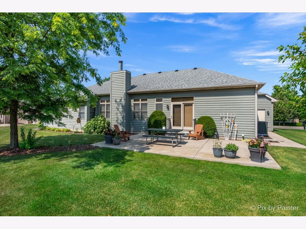
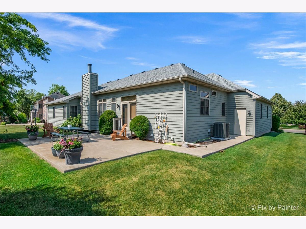
Room Specifics
Total Bedrooms: 3
Bedrooms Above Ground: 3
Bedrooms Below Ground: 0
Dimensions: —
Floor Type: —
Dimensions: —
Floor Type: —
Full Bathrooms: 2
Bathroom Amenities: —
Bathroom in Basement: 0
Rooms: —
Basement Description: —
Other Specifics
| 2.5 | |
| — | |
| — | |
| — | |
| — | |
| 123X163X137X177 | |
| — | |
| — | |
| — | |
| — | |
| Not in DB | |
| — | |
| — | |
| — | |
| — |
Tax History
| Year | Property Taxes |
|---|---|
| 2025 | $9,101 |
Contact Agent
Nearby Similar Homes
Nearby Sold Comparables
Contact Agent
Listing Provided By
103 Realty LLC

