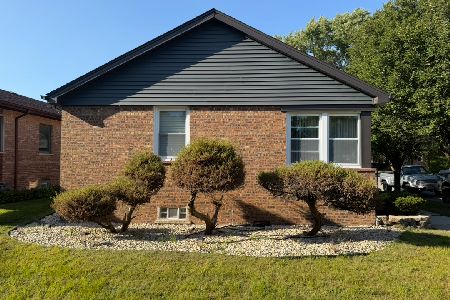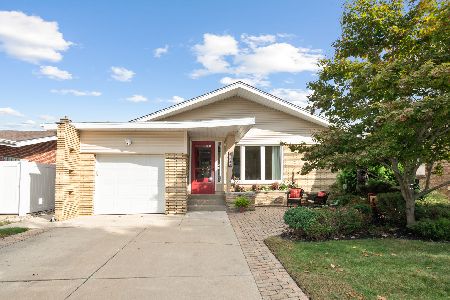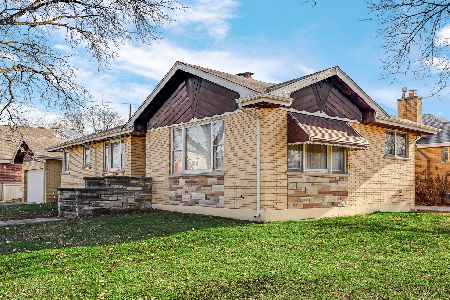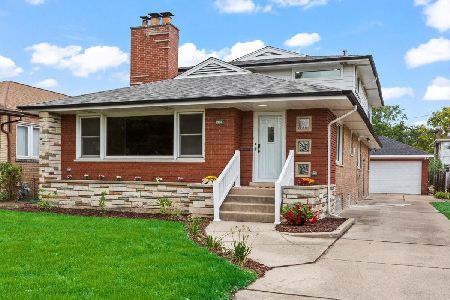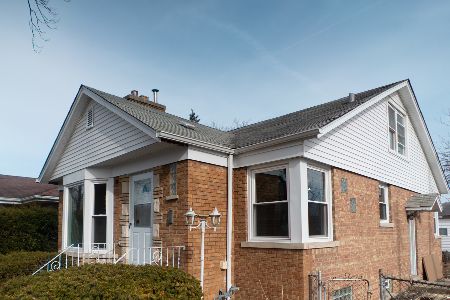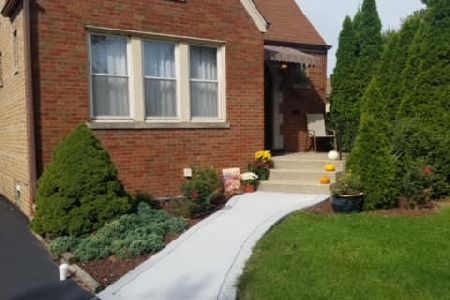9847 Millard Avenue, Evergreen Park, Illinois 60805
$399,999
|
For Sale
|
|
| Status: | Contingent |
| Sqft: | 1,650 |
| Cost/Sqft: | $242 |
| Beds: | 3 |
| Baths: | 2 |
| Year Built: | 1951 |
| Property Taxes: | $6,377 |
| Days On Market: | 8 |
| Lot Size: | 0,00 |
Description
After 26yrs living at 9847, the owners are excited to offer their home for sale. Renovated in 2016 this 3 bedroom, 2 bath home offers comfort, charm and warmth. With a partially finished basement, a spacious kitchen and a creative primary suite that includes a large walk-in closet/dressing room, 2nd walk-in closet, 3rd closet, plus a private bathroom and a lofted reading or meditation space - what more could you need? There are 2 additional, well sized bedrooms and there's great storage space throughout. The yard has been shaped into an extension of the home offering entertaining spaces, an extensive perennial garden of native Midwest plants, and a sweet, covered back-porch for enjoying morning coffee and the sounds of nature. There's an attached 1 car garage plus a newer storage shed in the yard. Add to that, a school campus across the street offering educational opportunities for Kindergarten through College, 2 large hospital campuses within 1.5 miles of the home and the Metra commuter stops in Beverly and Oak Lawn are both within 2.5 miles. Situated in SW Evergreen Park, hugged by big beautiful Maple trees, you'll surely love this home! Schedule your showing today.
Property Specifics
| Single Family | |
| — | |
| — | |
| 1951 | |
| — | |
| — | |
| No | |
| — |
| Cook | |
| — | |
| 0 / Not Applicable | |
| — | |
| — | |
| — | |
| 12509624 | |
| 24111310160000 |
Nearby Schools
| NAME: | DISTRICT: | DISTANCE: | |
|---|---|---|---|
|
Grade School
Southwest Elementary School |
124 | — | |
|
High School
Evergreen Park High School |
231 | Not in DB | |
Property History
| DATE: | EVENT: | PRICE: | SOURCE: |
|---|---|---|---|
| 9 Nov, 2025 | Under contract | $399,999 | MRED MLS |
| 7 Nov, 2025 | Listed for sale | $399,999 | MRED MLS |
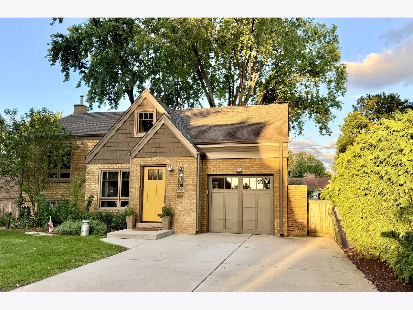
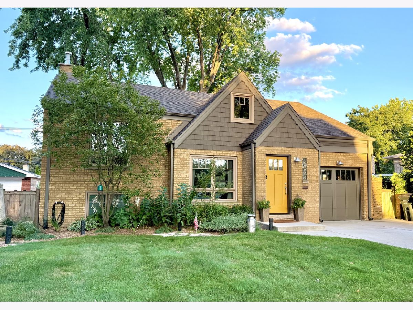
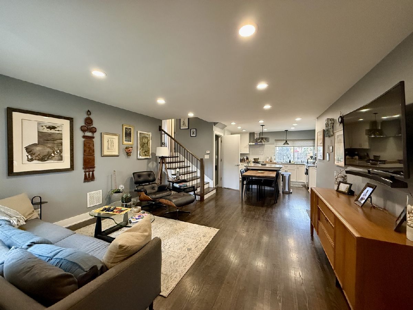
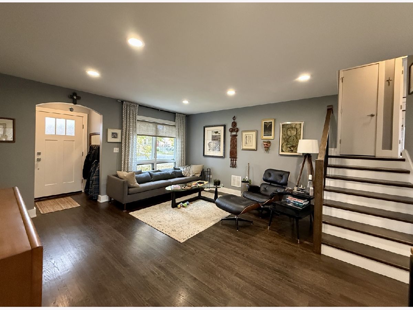
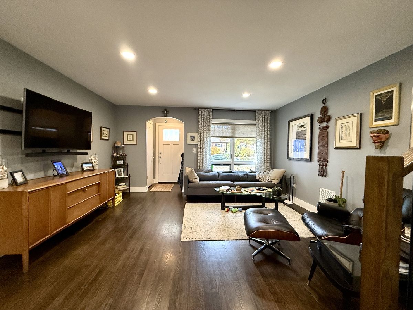
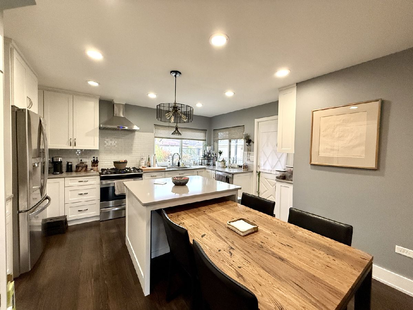
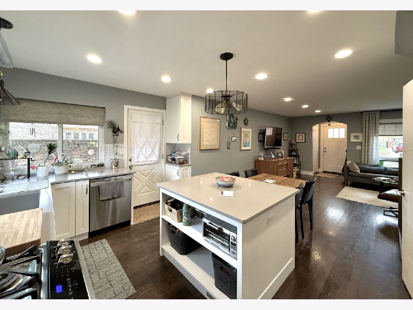
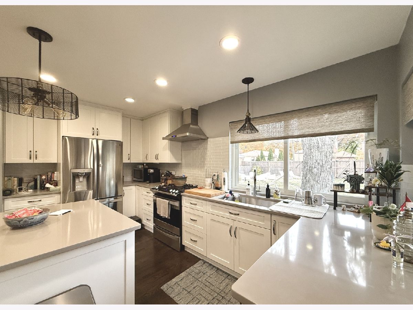
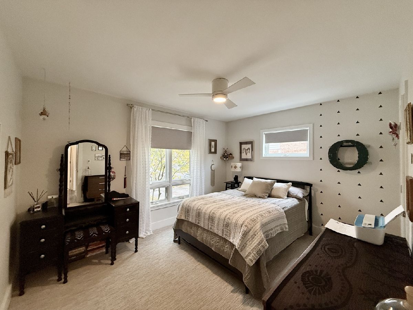
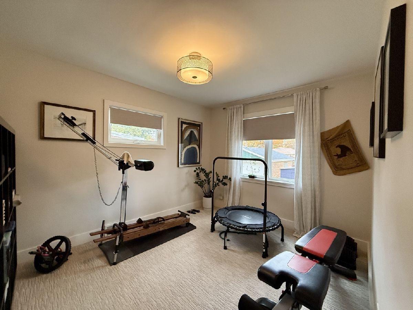
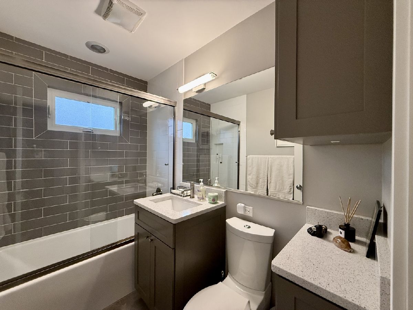
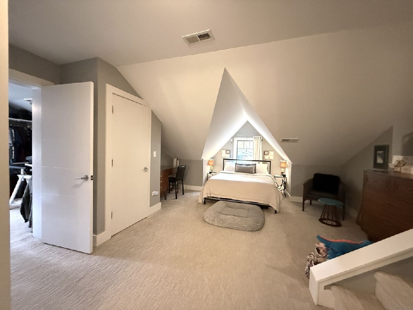
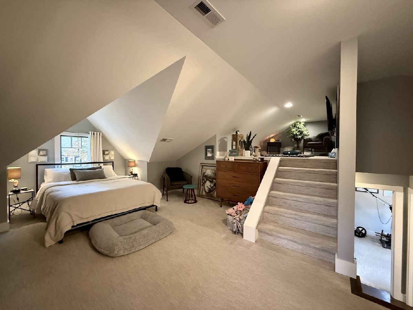
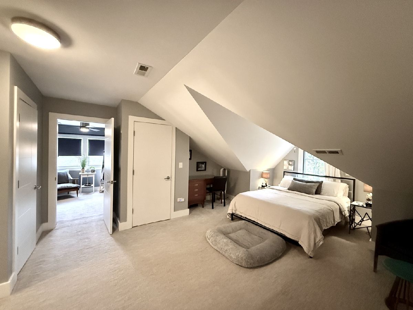
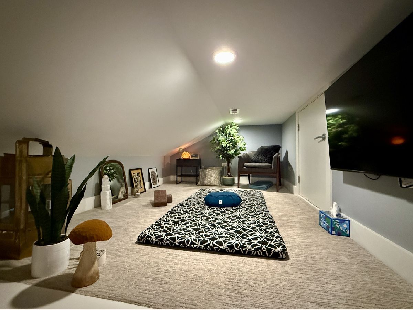
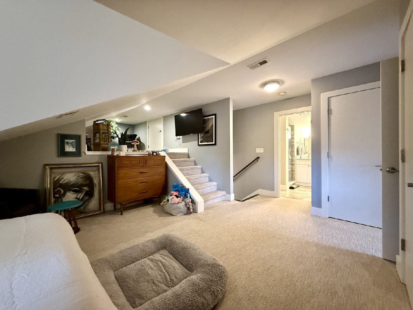
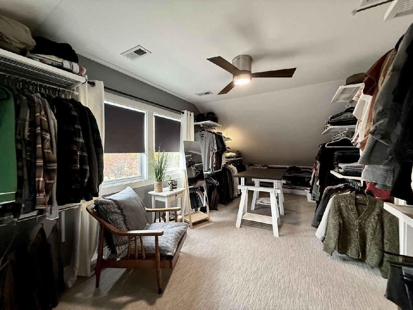
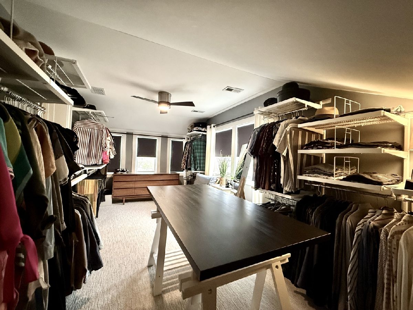
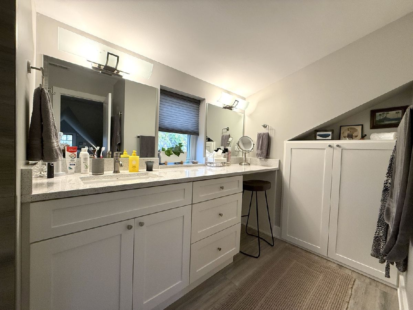
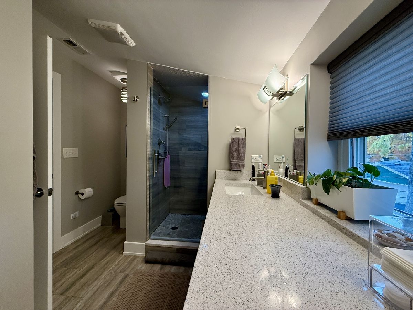
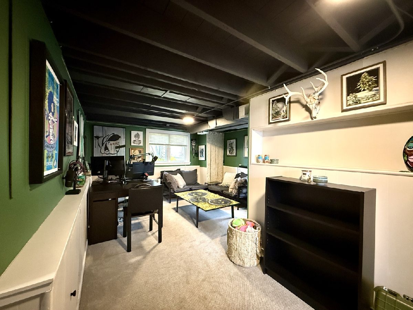
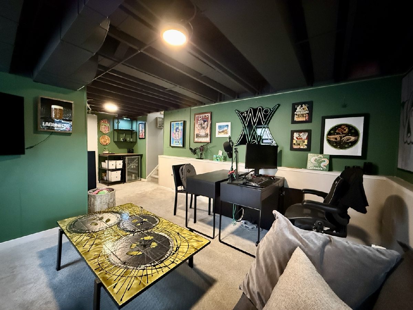
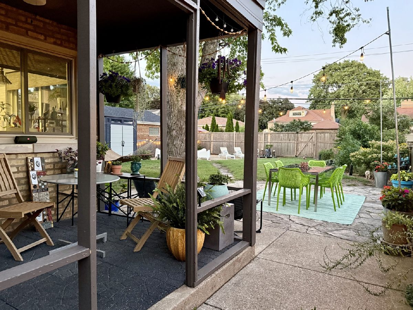
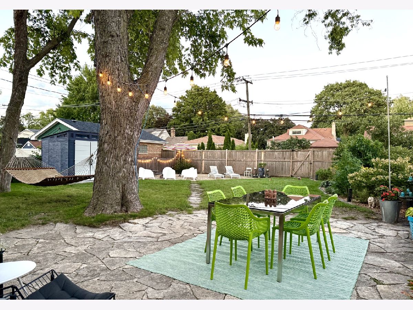
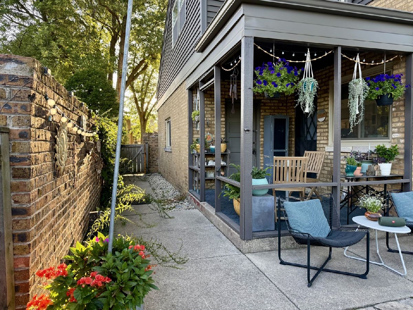
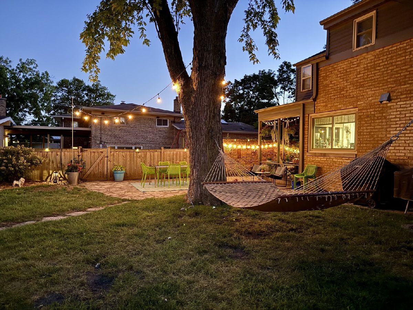
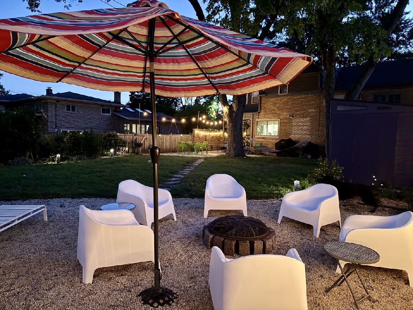
Room Specifics
Total Bedrooms: 3
Bedrooms Above Ground: 3
Bedrooms Below Ground: 0
Dimensions: —
Floor Type: —
Dimensions: —
Floor Type: —
Full Bathrooms: 2
Bathroom Amenities: —
Bathroom in Basement: 0
Rooms: —
Basement Description: —
Other Specifics
| 1 | |
| — | |
| — | |
| — | |
| — | |
| 50 x 124 | |
| Finished,Interior Stair | |
| — | |
| — | |
| — | |
| Not in DB | |
| — | |
| — | |
| — | |
| — |
Tax History
| Year | Property Taxes |
|---|---|
| 2025 | $6,377 |
Contact Agent
Nearby Similar Homes
Nearby Sold Comparables
Contact Agent
Listing Provided By
CENTURY 21 New Heritage

