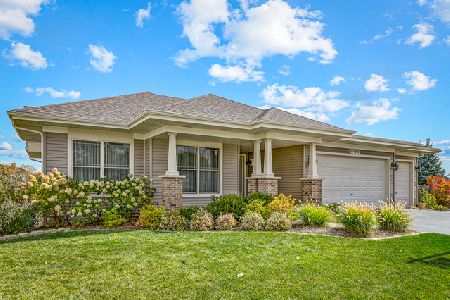0N331 Charlotte Drive, Geneva, Illinois 60134
$390,000
|
Sold
|
|
| Status: | Closed |
| Sqft: | 2,662 |
| Cost/Sqft: | $158 |
| Beds: | 4 |
| Baths: | 3 |
| Year Built: | 2014 |
| Property Taxes: | $11,103 |
| Days On Market: | 2046 |
| Lot Size: | 0,20 |
Description
Take a look at this gem! Built in 2014 this 4 bedroom, 2.5 home could pass for BRAND NEW! Cherry hardwood floors throughout hallway, dining room and kitchen. Kitchen boasts granite, SS appliances, island with storage & eating space, walnut cabinets. Large office with French doors. Wrought-iron spindles on banister. Master bedroom with tray ceiling and golf course views. Gorgeous master bath with double sinks. Master bedroom has HUGE master closet literally the size of another bedroom! Additional 3 bedrooms have plenty of space and walk-in closets. English basement is clean, dry, plumbed for a bathroom, and just waiting for your ideas! 3-car garage is drywalled & painted. No maintenance Trex deck off kitchen includes gas grill w/attached gas line. Sprinkler system in professionally landscaped, fenced-in yard. You'll LOVE the 2-zone HVAC system which is perfect for everyone's comfort. Whole house security system. Gravity-fed sump pump assures your sump pump will work even if the power goes out. Whole-house surge protector. Front faces cul-de-sac, backyard looks at the golf course. (No golf ball problems here!)
Property Specifics
| Single Family | |
| — | |
| — | |
| 2014 | |
| Full,English | |
| PEACHTREE | |
| No | |
| 0.2 |
| Kane | |
| — | |
| — / Not Applicable | |
| None | |
| Public | |
| Public Sewer | |
| 10739546 | |
| 1111427006 |
Nearby Schools
| NAME: | DISTRICT: | DISTANCE: | |
|---|---|---|---|
|
Grade School
Mill Creek Elementary School |
304 | — | |
Property History
| DATE: | EVENT: | PRICE: | SOURCE: |
|---|---|---|---|
| 31 Jul, 2020 | Sold | $390,000 | MRED MLS |
| 17 Jun, 2020 | Under contract | $420,000 | MRED MLS |
| 13 Jun, 2020 | Listed for sale | $420,000 | MRED MLS |
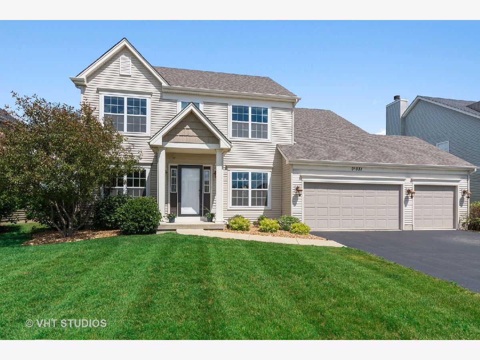
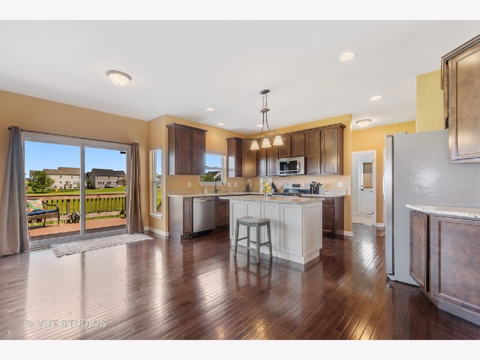
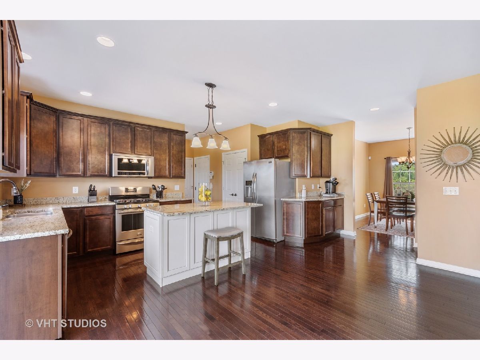
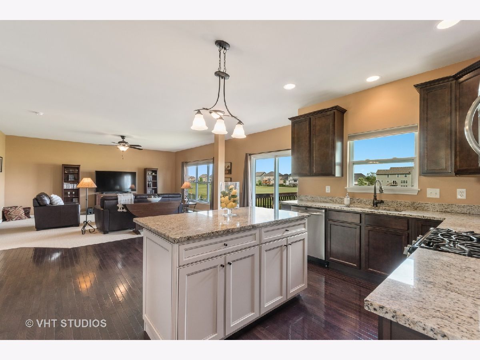
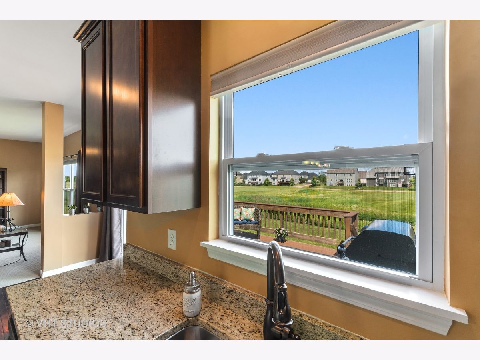
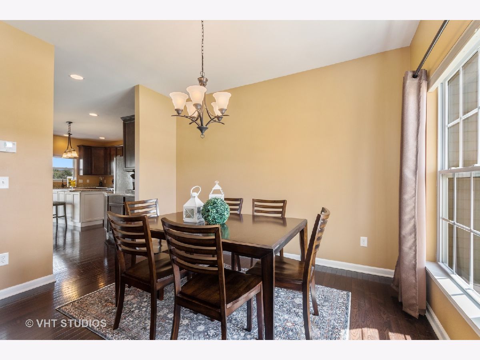
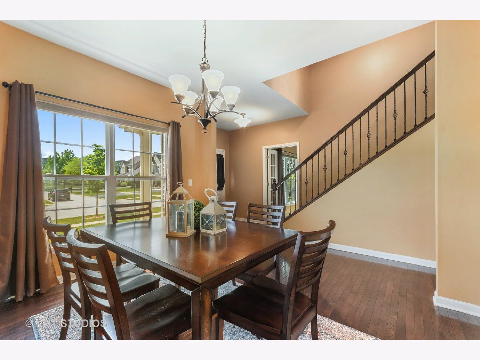
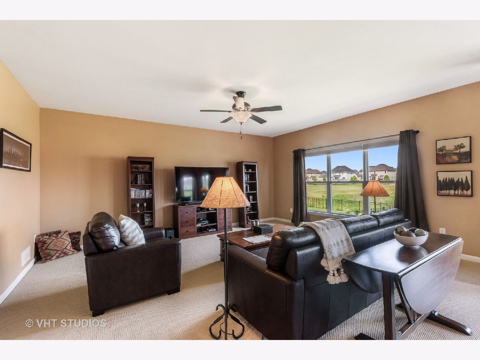
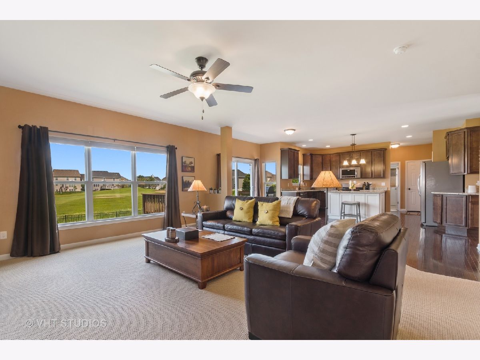
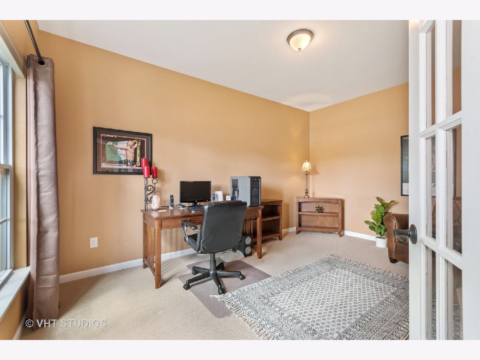
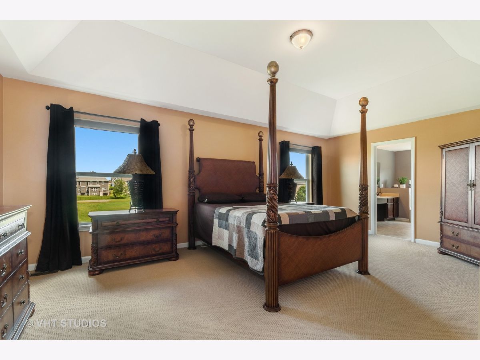
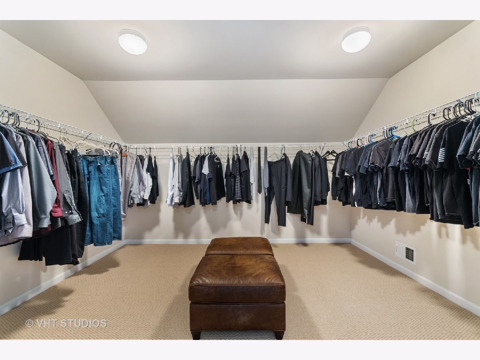
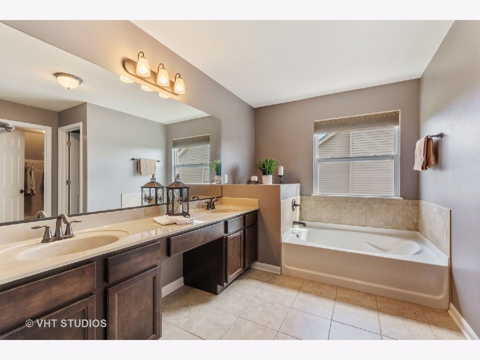
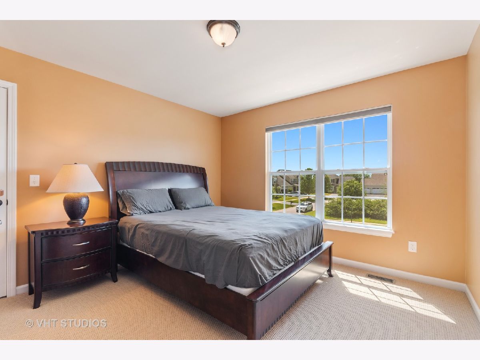
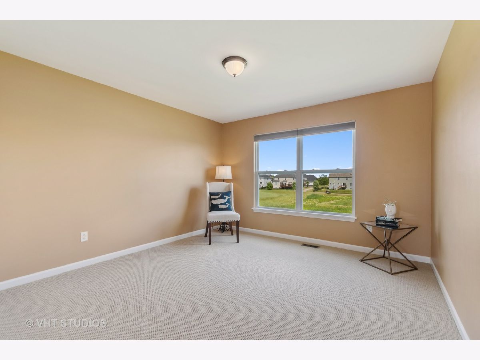
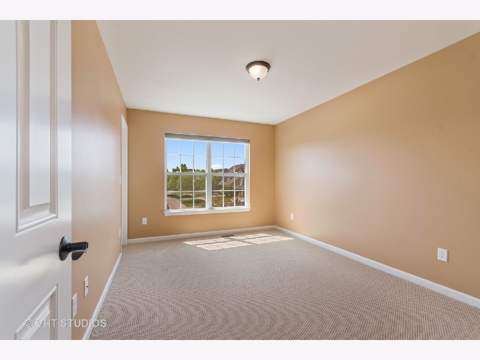
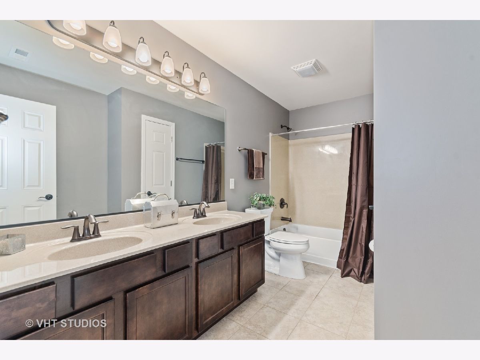
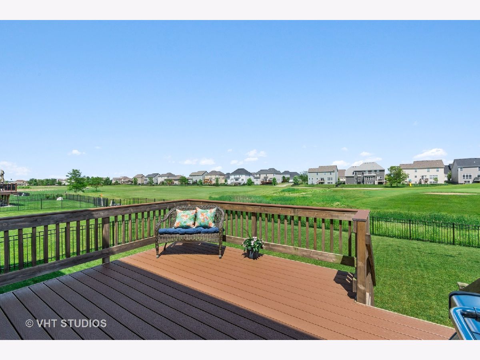
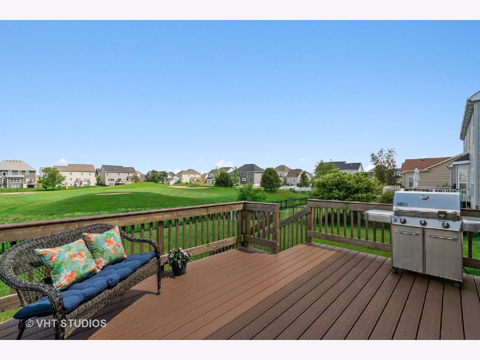
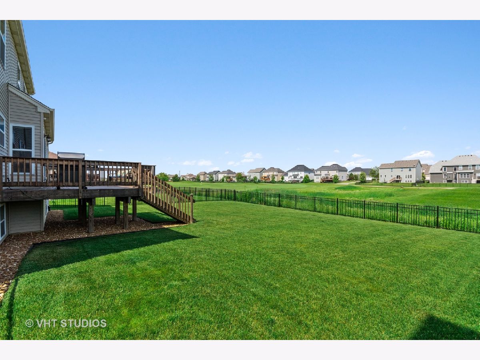
Room Specifics
Total Bedrooms: 4
Bedrooms Above Ground: 4
Bedrooms Below Ground: 0
Dimensions: —
Floor Type: Carpet
Dimensions: —
Floor Type: Carpet
Dimensions: —
Floor Type: Carpet
Full Bathrooms: 3
Bathroom Amenities: Whirlpool,Separate Shower,Double Sink
Bathroom in Basement: 0
Rooms: Eating Area,Office,Walk In Closet
Basement Description: Unfinished
Other Specifics
| 3 | |
| Concrete Perimeter | |
| Asphalt | |
| Deck, Porch, Storms/Screens, Outdoor Grill | |
| Fenced Yard,Golf Course Lot | |
| 117X68.9 | |
| — | |
| Full | |
| Hardwood Floors, First Floor Laundry, Walk-In Closet(s) | |
| Range, Microwave, Dishwasher, Refrigerator, Washer, Dryer, Disposal, Stainless Steel Appliance(s) | |
| Not in DB | |
| — | |
| — | |
| — | |
| — |
Tax History
| Year | Property Taxes |
|---|---|
| 2020 | $11,103 |
Contact Agent
Nearby Sold Comparables
Contact Agent
Listing Provided By
Baird & Warner Fox Valley - Geneva



