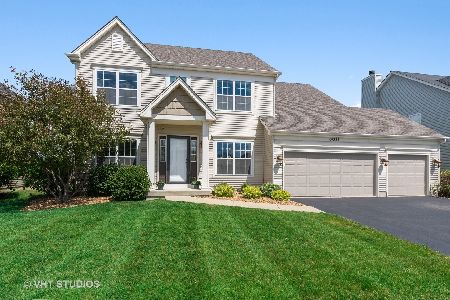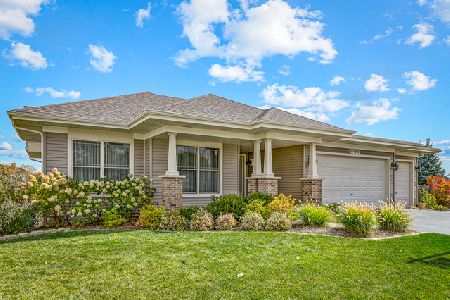0N601 Charlotte Drive, Geneva, Illinois 60134
$418,000
|
Sold
|
|
| Status: | Closed |
| Sqft: | 2,776 |
| Cost/Sqft: | $153 |
| Beds: | 4 |
| Baths: | 5 |
| Year Built: | 2013 |
| Property Taxes: | $11,947 |
| Days On Market: | 3356 |
| Lot Size: | 0,23 |
Description
PRICED WELL BELOW MARKET VALUE!!! Seller paid $436K when the home was built in 2013 THEN finished the basement, THEN installed paver patio with bar and firepit!!! This home is a fantastic value and has so many upgrades! Hardwood floors, beautiful cabinets, open floor plan with a great use of space. 1st floor features amazing golf course views with wonderful natural light, an office, formal dining room, and a study room for the kids with built in lockers and desks. Large master bedroom has a dressing area and his and hers closets, 2nd floor laundry room and 3 more generous bedrooms. Finished basement completed in 2015 with a built in bar, full bathroom, exercise room, and rec room. Unbelievable outdoor space-huge paver patio complete with fire pit and bar with built in cooler! All on a corner lot! If you bought new from the builder, you'd easily pay 500k to get all of this!
Property Specifics
| Single Family | |
| — | |
| Traditional | |
| 2013 | |
| Full | |
| — | |
| No | |
| 0.23 |
| Kane | |
| Mill Creek | |
| 0 / Not Applicable | |
| None | |
| Public | |
| Public Sewer | |
| 09386646 | |
| 1111278001 |
Property History
| DATE: | EVENT: | PRICE: | SOURCE: |
|---|---|---|---|
| 21 Dec, 2016 | Sold | $418,000 | MRED MLS |
| 28 Nov, 2016 | Under contract | $425,000 | MRED MLS |
| 11 Nov, 2016 | Listed for sale | $425,000 | MRED MLS |
Room Specifics
Total Bedrooms: 4
Bedrooms Above Ground: 4
Bedrooms Below Ground: 0
Dimensions: —
Floor Type: Carpet
Dimensions: —
Floor Type: Carpet
Dimensions: —
Floor Type: Carpet
Full Bathrooms: 5
Bathroom Amenities: Whirlpool,Separate Shower,Double Sink
Bathroom in Basement: 1
Rooms: Den,Recreation Room,Study,Exercise Room
Basement Description: Finished
Other Specifics
| 3 | |
| Concrete Perimeter | |
| Asphalt | |
| Patio, Brick Paver Patio | |
| Corner Lot,Golf Course Lot,Landscaped | |
| 121X82 | |
| Full | |
| Full | |
| Bar-Dry, Hardwood Floors, Second Floor Laundry | |
| Range, Microwave, Dishwasher, Refrigerator, Disposal, Stainless Steel Appliance(s) | |
| Not in DB | |
| Clubhouse, Tennis Courts, Sidewalks, Street Lights, Street Paved | |
| — | |
| — | |
| Wood Burning, Gas Starter |
Tax History
| Year | Property Taxes |
|---|---|
| 2016 | $11,947 |
Contact Agent
Nearby Sold Comparables
Contact Agent
Listing Provided By
Baird & Warner






