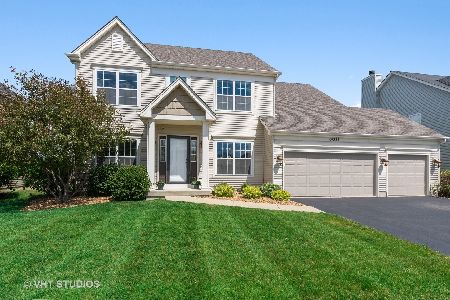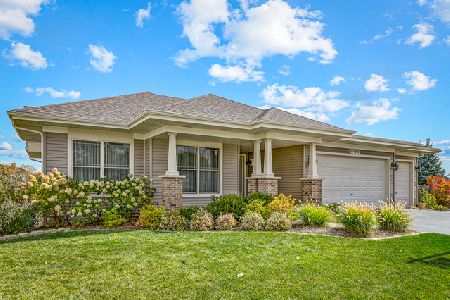0N511 Charlotte Drive, Geneva, Illinois 60134
$334,000
|
Sold
|
|
| Status: | Closed |
| Sqft: | 2,807 |
| Cost/Sqft: | $119 |
| Beds: | 4 |
| Baths: | 3 |
| Year Built: | 2013 |
| Property Taxes: | $12,191 |
| Days On Market: | 3565 |
| Lot Size: | 0,20 |
Description
Immaculate, stunning 4 bedroom Hartford II model in Mill Creek Subdivision overlooking 15th hole of Tanna Farms Golf Course! FRESH INTERIOR PAINT!!!!Beautiful Eat-In Kitchen with 42" cabinets with crown molding, Stainless Steel Appliances, Granite countertops, Butler's Pantry and Island with breakfast bar. Kitchen is open to warm and inviting Family Room with gas fireplace. Hardwood flooring in Kitchen, Eat In Area and Dining Room. Large Master Suite with huge walk-in closet, full bath with separate soaker tub and shower, 2nd floor laundry, full unfinished english basement with extra insulation. Inviting front porch, deck, 3 car attached garage and so much more! Community with 2 public golf courses, clubhouse, community pool, playgrounds! Close to Randall corridor- dining, shopping, easy access to everything! Truly move-in condition, show and sell!SELLER SAYS BRING AN OFFER!
Property Specifics
| Single Family | |
| — | |
| Traditional | |
| 2013 | |
| Full,English | |
| HARTFORD II | |
| No | |
| 0.2 |
| Kane | |
| Mill Creek Tanna | |
| 0 / Not Applicable | |
| None | |
| Public | |
| Public Sewer | |
| 09197432 | |
| 1111278008 |
Nearby Schools
| NAME: | DISTRICT: | DISTANCE: | |
|---|---|---|---|
|
Grade School
Mill Creek Elementary School |
304 | — | |
|
Middle School
Geneva Middle School |
304 | Not in DB | |
|
High School
Geneva Community High School |
304 | Not in DB | |
Property History
| DATE: | EVENT: | PRICE: | SOURCE: |
|---|---|---|---|
| 1 Nov, 2016 | Sold | $334,000 | MRED MLS |
| 14 Sep, 2016 | Under contract | $335,000 | MRED MLS |
| — | Last price change | $344,900 | MRED MLS |
| 16 Apr, 2016 | Listed for sale | $279,900 | MRED MLS |
Room Specifics
Total Bedrooms: 4
Bedrooms Above Ground: 4
Bedrooms Below Ground: 0
Dimensions: —
Floor Type: Carpet
Dimensions: —
Floor Type: Carpet
Dimensions: —
Floor Type: Carpet
Full Bathrooms: 3
Bathroom Amenities: Separate Shower,Double Sink,Soaking Tub
Bathroom in Basement: 0
Rooms: No additional rooms
Basement Description: Unfinished,Bathroom Rough-In
Other Specifics
| 3 | |
| Concrete Perimeter | |
| Asphalt | |
| Deck, Porch | |
| Golf Course Lot,Landscaped | |
| 77X119X69X119 | |
| Unfinished | |
| Full | |
| Hardwood Floors, Second Floor Laundry | |
| Range, Microwave, Dishwasher, Refrigerator, Disposal, Stainless Steel Appliance(s) | |
| Not in DB | |
| Clubhouse, Tennis Courts, Sidewalks, Street Paved | |
| — | |
| — | |
| Gas Log, Gas Starter |
Tax History
| Year | Property Taxes |
|---|---|
| 2016 | $12,191 |
Contact Agent
Nearby Sold Comparables
Contact Agent
Listing Provided By
Capital Asset Group Inc.






