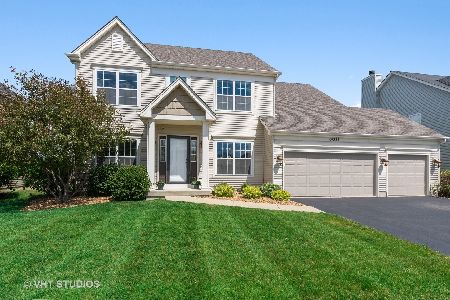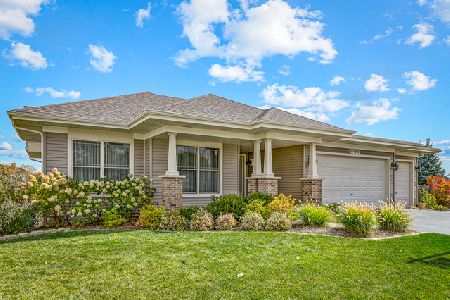0N535 Charlotte Drive, Geneva, Illinois 60134
$415,000
|
Sold
|
|
| Status: | Closed |
| Sqft: | 2,816 |
| Cost/Sqft: | $153 |
| Beds: | 5 |
| Baths: | 4 |
| Year Built: | 2012 |
| Property Taxes: | $11,319 |
| Days On Market: | 2175 |
| Lot Size: | 0,22 |
Description
Watch the sun rise over the golf course as you sip your morning coffee in the cozy family room of your new home. This beautiful home offers 5 bedrooms, 4 full bathrooms, and many impressive updates. The kitchen boasts upgraded 42" cabinets, granite countertops, and opens into the inviting family room with plenty of space for entertaining friends and family. Large windows showcase the view and let in tons of natural light, without sacrificing privacy. The main floor also offers hardwood floors throughout, a 5th bedroom and full bath - perfect for guests, or use this space as a study. Upstairs, you'll find 4 bedrooms, 3 more full bathrooms, and a laundry room that you'll undoubtedly appreciate having on this level. The Master Suite has a tray ceiling and his/hers closets - be sure you don't miss the special surprise in "hers"! This home is located on a premium golf course lot with beautiful views, and has a fenced backyard that dreams are made of. You'll love the brick paver patio, pergola, outdoor fireplace, and beautiful landscaping. And don't miss the finished storage space in the basement. The homeowners have spent nearly $40,000 upgrading this home, and it shows. Stand at your front door and watch the kids get on the school bus, in this wonderful community that has something for everyone. Golf, pool, tennis courts, walking trails, rec center, and close proximity to in town Geneva and the train station. Come enjoy life at 0N535 Charlotte Drive!
Property Specifics
| Single Family | |
| — | |
| — | |
| 2012 | |
| Full | |
| — | |
| No | |
| 0.22 |
| Kane | |
| — | |
| — / Not Applicable | |
| None | |
| Public | |
| Public Sewer | |
| 10628627 | |
| 1111278006 |
Nearby Schools
| NAME: | DISTRICT: | DISTANCE: | |
|---|---|---|---|
|
Grade School
Mill Creek Elementary School |
304 | — | |
|
Middle School
Geneva Middle School |
304 | Not in DB | |
|
High School
Geneva Community High School |
304 | Not in DB | |
Property History
| DATE: | EVENT: | PRICE: | SOURCE: |
|---|---|---|---|
| 5 Jun, 2020 | Sold | $415,000 | MRED MLS |
| 7 Mar, 2020 | Under contract | $429,900 | MRED MLS |
| 5 Feb, 2020 | Listed for sale | $429,900 | MRED MLS |
Room Specifics
Total Bedrooms: 5
Bedrooms Above Ground: 5
Bedrooms Below Ground: 0
Dimensions: —
Floor Type: Carpet
Dimensions: —
Floor Type: Carpet
Dimensions: —
Floor Type: Carpet
Dimensions: —
Floor Type: —
Full Bathrooms: 4
Bathroom Amenities: Separate Shower,Double Sink,Soaking Tub
Bathroom in Basement: 0
Rooms: Bedroom 5,Eating Area,Storage
Basement Description: Partially Finished,Bathroom Rough-In
Other Specifics
| 3 | |
| Concrete Perimeter | |
| Asphalt | |
| Deck, Patio, Porch, Brick Paver Patio, Storms/Screens, Outdoor Grill, Fire Pit | |
| Fenced Yard,Golf Course Lot,Landscaped | |
| 79X120X70X120 | |
| — | |
| Full | |
| Vaulted/Cathedral Ceilings, Hardwood Floors, First Floor Bedroom, Second Floor Laundry, First Floor Full Bath, Walk-In Closet(s) | |
| Range, Microwave, Dishwasher, Refrigerator, Washer, Dryer, Disposal, Stainless Steel Appliance(s) | |
| Not in DB | |
| — | |
| — | |
| — | |
| Gas Log |
Tax History
| Year | Property Taxes |
|---|---|
| 2020 | $11,319 |
Contact Agent
Nearby Sold Comparables
Contact Agent
Listing Provided By
@properties






