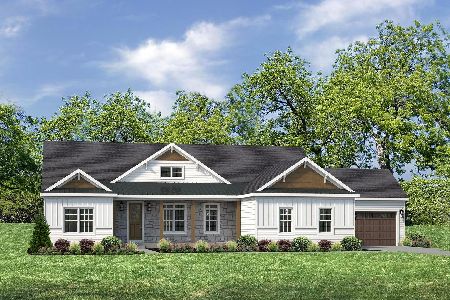0S347 Grengs Lane, Geneva, Illinois 60134
$407,500
|
Sold
|
|
| Status: | Closed |
| Sqft: | 3,406 |
| Cost/Sqft: | $117 |
| Beds: | 4 |
| Baths: | 5 |
| Year Built: | 2001 |
| Property Taxes: | $13,409 |
| Days On Market: | 2285 |
| Lot Size: | 0,26 |
Description
Amazing price for this former Mill Creek model home steps from Fabyan Elementary! Over 4400 sq. feet with finished basement Great curb appeal and welcoming covered front porch. Just painted and move in ready! Light and bright with custom trim work throughout. Upgraded kitchen with 42" custom cherry cabinets, under cabinet lighting, granite counter tops, ceramic tile back splash and stainless steel appliances including a convection oven. Kitchen bay window includes an Anderson garden door that leads to an amazing covered deck! A beautiful wall of windows in the family room lets in tons of sunlight! First floor den with French doors overlooks the front porch. HUGE laundry room and mud room with plenty of cabinets and room for storage. The master suite has a tray ceiling, two walk in closets and a "WOW" master bath with upgraded tile, glass vessel sinks, gorgeous soaking tub and huge shower. A Jack & Jill bath is shared by two of the bedrooms and the 4th bedroom has a private bath. Finished basement with a large rec room, full bath and plenty of storage! Heated 3 car garage! Beautiful fenced back yard and extended deck space to enjoy the summer nights! Move in ready stunning home! Great location near walking paths, parks and pool!
Property Specifics
| Single Family | |
| — | |
| — | |
| 2001 | |
| Full,English | |
| TRENTON | |
| No | |
| 0.26 |
| Kane | |
| Mill Creek | |
| — / Not Applicable | |
| None | |
| Community Well | |
| Public Sewer | |
| 10544583 | |
| 1218179003 |
Property History
| DATE: | EVENT: | PRICE: | SOURCE: |
|---|---|---|---|
| 25 Mar, 2020 | Sold | $407,500 | MRED MLS |
| 14 Feb, 2020 | Under contract | $399,900 | MRED MLS |
| — | Last price change | $405,000 | MRED MLS |
| 17 Oct, 2019 | Listed for sale | $420,000 | MRED MLS |
Room Specifics
Total Bedrooms: 4
Bedrooms Above Ground: 4
Bedrooms Below Ground: 0
Dimensions: —
Floor Type: Carpet
Dimensions: —
Floor Type: Carpet
Dimensions: —
Floor Type: Carpet
Full Bathrooms: 5
Bathroom Amenities: Whirlpool,Separate Shower
Bathroom in Basement: 1
Rooms: Breakfast Room,Den,Recreation Room,Other Room
Basement Description: Finished
Other Specifics
| 3 | |
| Concrete Perimeter | |
| Asphalt | |
| Deck, Porch | |
| Fenced Yard,Landscaped | |
| 100X130X71X134 | |
| — | |
| Full | |
| Vaulted/Cathedral Ceilings | |
| Range, Microwave, Dishwasher, Refrigerator, Washer, Dryer, Stainless Steel Appliance(s) | |
| Not in DB | |
| Park, Pool, Lake, Curbs, Sidewalks, Street Lights | |
| — | |
| — | |
| Wood Burning, Gas Starter |
Tax History
| Year | Property Taxes |
|---|---|
| 2020 | $13,409 |
Contact Agent
Nearby Similar Homes
Nearby Sold Comparables
Contact Agent
Listing Provided By
@properties






