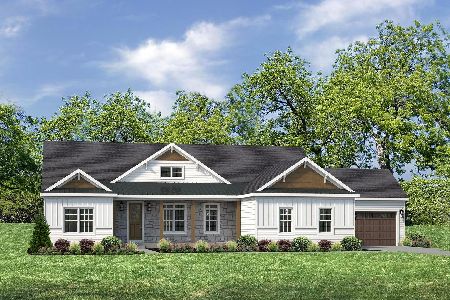0S427 Grengs Lane, Geneva, Illinois 60134
$389,000
|
Sold
|
|
| Status: | Closed |
| Sqft: | 2,897 |
| Cost/Sqft: | $133 |
| Beds: | 4 |
| Baths: | 3 |
| Year Built: | 2002 |
| Property Taxes: | $10,626 |
| Days On Market: | 2422 |
| Lot Size: | 0,22 |
Description
This former Mill Creek model home is THE BEST value in Mill creek. Meticulously maintained and priced to sell! The large wrap around porch is the perfect place to enjoy a beautiful summer afternoon or evening. Upgraded with extra square footage added in the family room, kitchen, and garage. Kitchen features granite counter tops, ceramic tile back splash, stainless steel appliances, and it flows in to the family room with a wood burning fireplace. Tons of natural light floods the family room which overlooks the beautifully landscaped backyard & large deck. The master suite has a tray ceiling, walk in closets, and full bath with soaking tub and huge shower. 4th Bedroom is a large "Teen Suite". Finished basement w/large living room, rec room, & tons of storage! Plumbing for a bathroom is located in floor of small storage room. Large laundry room has high-end washer & dryer. Located close to the elementary school, community pool, walking path, & parks. Move in and make this home your own!
Property Specifics
| Single Family | |
| — | |
| Traditional | |
| 2002 | |
| Full | |
| KENSINGTON | |
| No | |
| 0.22 |
| Kane | |
| Mill Creek | |
| 0 / Not Applicable | |
| None | |
| Public | |
| Public Sewer | |
| 10389417 | |
| 1218179007 |
Nearby Schools
| NAME: | DISTRICT: | DISTANCE: | |
|---|---|---|---|
|
Grade School
Fabyan Elementary School |
304 | — | |
|
Middle School
Geneva Middle School |
304 | Not in DB | |
|
High School
Geneva Community High School |
304 | Not in DB | |
Property History
| DATE: | EVENT: | PRICE: | SOURCE: |
|---|---|---|---|
| 12 Aug, 2019 | Sold | $389,000 | MRED MLS |
| 30 Jun, 2019 | Under contract | $385,000 | MRED MLS |
| — | Last price change | $400,000 | MRED MLS |
| 4 Jun, 2019 | Listed for sale | $400,000 | MRED MLS |
Room Specifics
Total Bedrooms: 4
Bedrooms Above Ground: 4
Bedrooms Below Ground: 0
Dimensions: —
Floor Type: Carpet
Dimensions: —
Floor Type: Carpet
Dimensions: —
Floor Type: Carpet
Full Bathrooms: 3
Bathroom Amenities: Whirlpool,Separate Shower,Double Sink
Bathroom in Basement: 0
Rooms: Eating Area,Recreation Room,Exercise Room,Family Room
Basement Description: Finished
Other Specifics
| 2 | |
| — | |
| Asphalt | |
| Deck, Porch | |
| — | |
| 84X115X84X116 | |
| Unfinished | |
| Full | |
| Vaulted/Cathedral Ceilings, Skylight(s), Hardwood Floors, First Floor Laundry, Walk-In Closet(s) | |
| Range, Microwave, Dishwasher, Refrigerator, Washer, Dryer, Disposal, Stainless Steel Appliance(s), Built-In Oven, Range Hood, Water Softener Owned | |
| Not in DB | |
| Pool, Tennis Courts, Sidewalks | |
| — | |
| — | |
| Wood Burning |
Tax History
| Year | Property Taxes |
|---|---|
| 2019 | $10,626 |
Contact Agent
Nearby Similar Homes
Nearby Sold Comparables
Contact Agent
Listing Provided By
Keller Williams Inspire - Geneva






