1 Blackwolf Court, Algonquin, Illinois 60102
$389,999
|
Sold
|
|
| Status: | Closed |
| Sqft: | 3,423 |
| Cost/Sqft: | $117 |
| Beds: | 4 |
| Baths: | 4 |
| Year Built: | 2002 |
| Property Taxes: | $12,455 |
| Days On Market: | 2091 |
| Lot Size: | 0,48 |
Description
Come see this very spacious and elegant 3,400 plus square ft home which sits on a 1/2 acre plus lot in the desirable Coves subdivision in Algonquin. The lovely two story foyer leads to a spacious family room with brick fireplace open to an elegantly appointed kitchen featuring 42" high cabinets with moldings, granite counter top and granite back splash. Go through the large glass French doors off the kitchen and enjoy the deck with beautiful views of of the garden and grounds. The first floor office has shelving already built into a niche. On the second level you will enter into the loft with a dramatic vaulted ceiling. The Master Suite also features a tall and grand vaulted ceiling with skylights, a Tandem room for extra dressing and closet space plus two walk in his and hers closets. The Master bath with double vanity and open concept shower has been updated with new porcelain tiles and frameless glass. Laundry conveniently located on 2nd level. Enjoy the walk out basement with new custom bar and recreation room. Bonus room in the basement can be storage or work out room. New carpet to be installed in Family room. House has fresh coat of paint throughout.
Property Specifics
| Single Family | |
| — | |
| — | |
| 2002 | |
| Full,Walkout | |
| — | |
| No | |
| 0.48 |
| Mc Henry | |
| — | |
| 215 / Annual | |
| Other | |
| Public | |
| Public Sewer | |
| 10710716 | |
| 1836428004 |
Property History
| DATE: | EVENT: | PRICE: | SOURCE: |
|---|---|---|---|
| 29 Jul, 2011 | Sold | $285,000 | MRED MLS |
| 23 Jun, 2011 | Under contract | $285,000 | MRED MLS |
| — | Last price change | $349,900 | MRED MLS |
| 28 May, 2011 | Listed for sale | $349,900 | MRED MLS |
| 14 Aug, 2020 | Sold | $389,999 | MRED MLS |
| 13 Jul, 2020 | Under contract | $399,000 | MRED MLS |
| 9 May, 2020 | Listed for sale | $399,000 | MRED MLS |
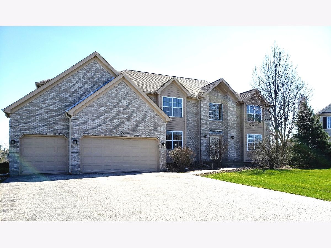
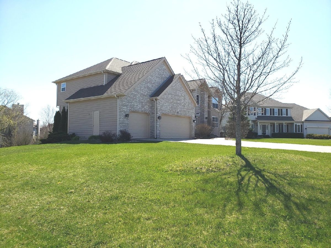
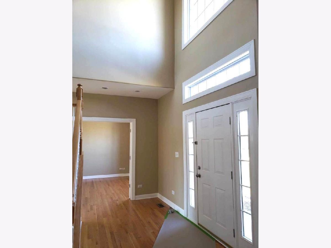
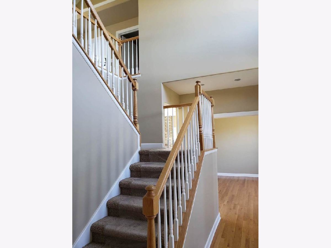
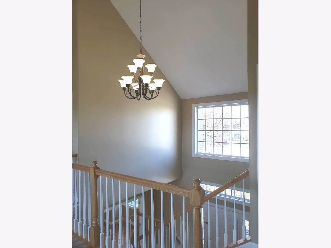
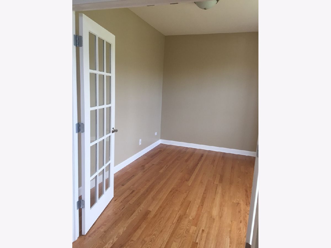
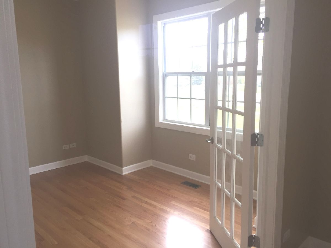
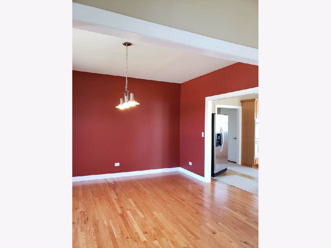
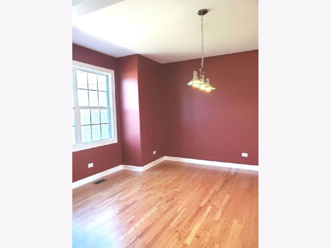
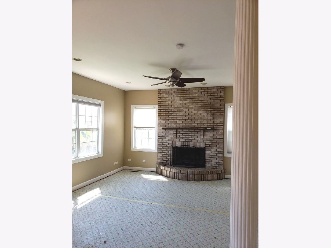
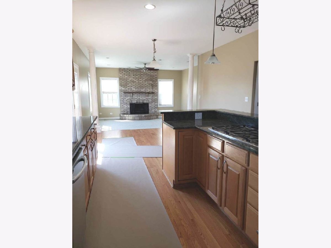
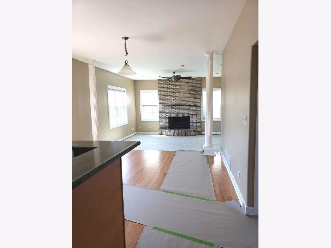
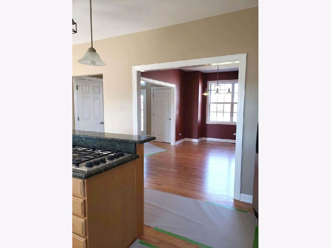
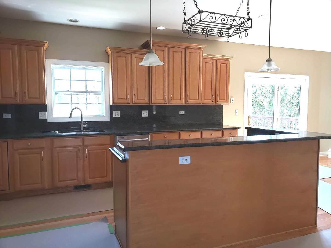
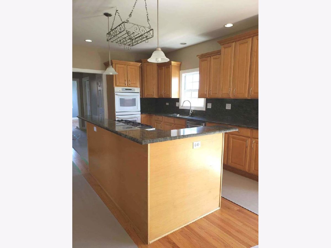
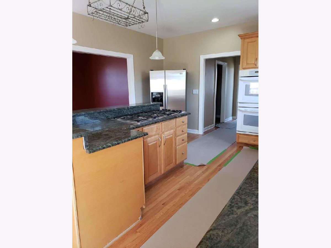
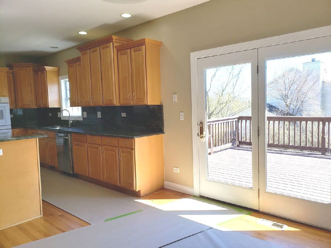
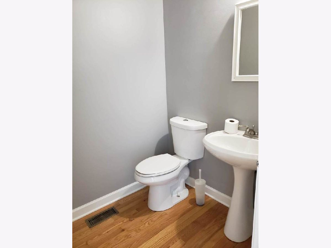
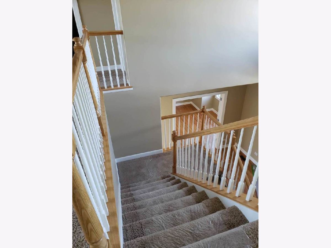
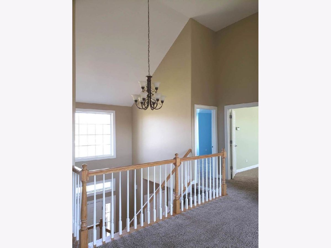
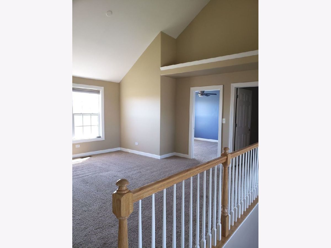
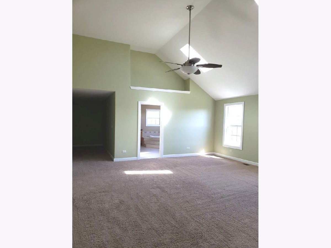
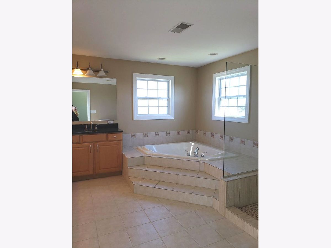
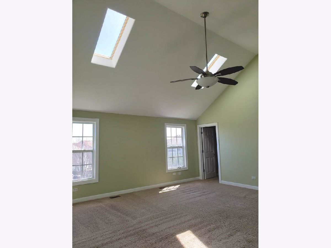
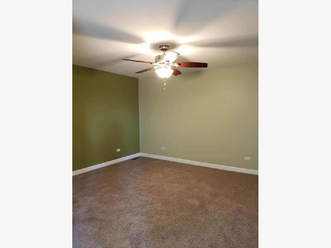
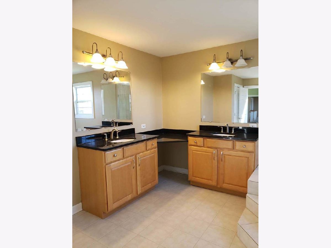
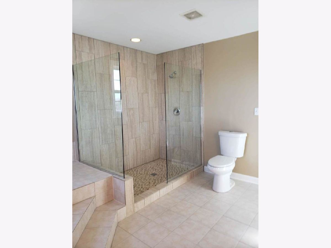
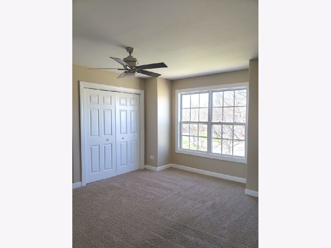
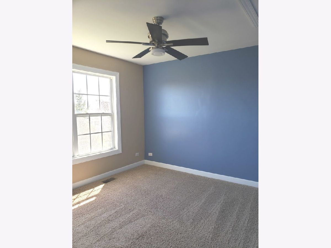
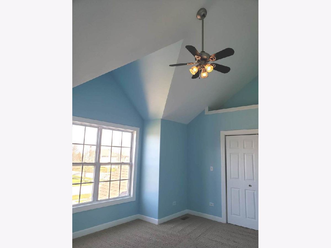
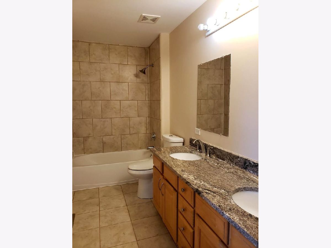
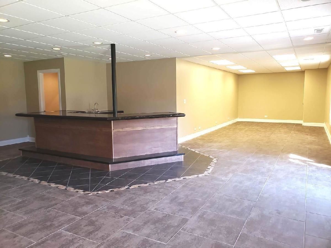
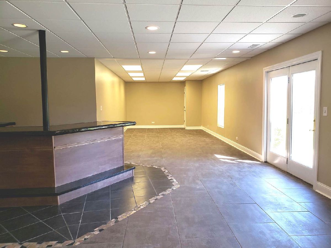
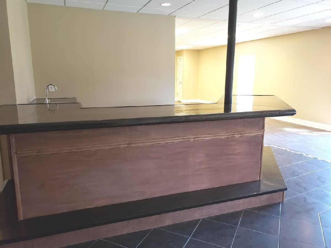
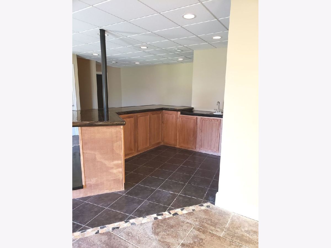
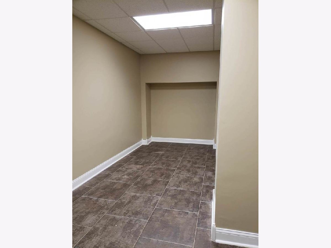
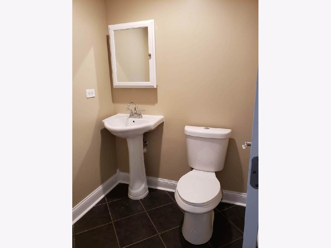
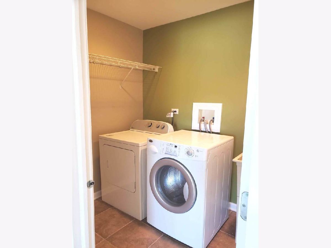
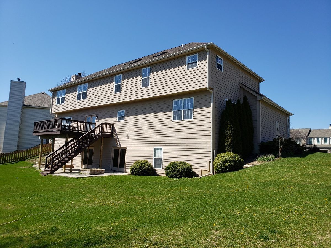
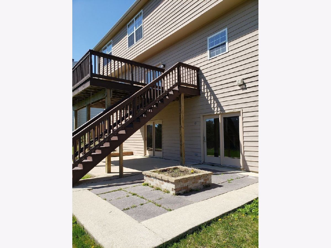
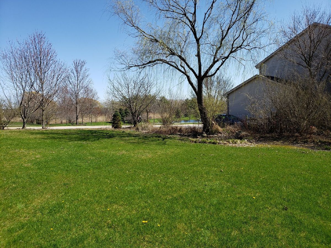
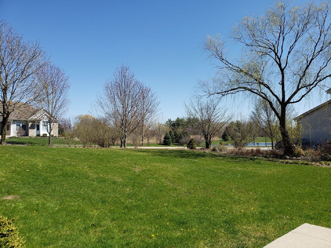
Room Specifics
Total Bedrooms: 4
Bedrooms Above Ground: 4
Bedrooms Below Ground: 0
Dimensions: —
Floor Type: Carpet
Dimensions: —
Floor Type: Carpet
Dimensions: —
Floor Type: Carpet
Full Bathrooms: 4
Bathroom Amenities: Separate Shower,Double Sink,Soaking Tub
Bathroom in Basement: 1
Rooms: Recreation Room,Bonus Room,Office,Loft
Basement Description: Finished
Other Specifics
| 3 | |
| — | |
| — | |
| Deck | |
| — | |
| 0.48 | |
| — | |
| Full | |
| Vaulted/Cathedral Ceilings, Skylight(s), Hot Tub, Bar-Dry, Hardwood Floors, Second Floor Laundry, Walk-In Closet(s) | |
| Double Oven, Dishwasher, Refrigerator, Washer, Dryer, Cooktop | |
| Not in DB | |
| — | |
| — | |
| — | |
| — |
Tax History
| Year | Property Taxes |
|---|---|
| 2011 | $11,243 |
| 2020 | $12,455 |
Contact Agent
Nearby Similar Homes
Nearby Sold Comparables
Contact Agent
Listing Provided By
Hometown Realty, Ltd.





