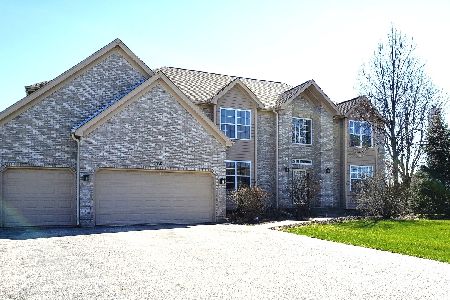1 Blackwolf Court, Algonquin, Illinois 60102
$285,000
|
Sold
|
|
| Status: | Closed |
| Sqft: | 4,800 |
| Cost/Sqft: | $59 |
| Beds: | 5 |
| Baths: | 4 |
| Year Built: | 2001 |
| Property Taxes: | $11,243 |
| Days On Market: | 5360 |
| Lot Size: | 0,48 |
Description
PREVIOUSLY APPROVED SHORT SALE! Amazing Price. own a Gorgeous Custom Built 2 Story on a premium cul-de-sac lot in one of the most desirable subdivisions of Alqonquin! WOW! 4800 sq ft of luxury and upgrades! Hardwood floors thru-out! Gorgeous kitchen with maple cabinets. Sunken family room with custom brick fireplace! 1st floor den & 5th bedroom!Master with luxury bath & sitting room! Finished walk-out basement +++
Property Specifics
| Single Family | |
| — | |
| Traditional | |
| 2001 | |
| Full,Walkout | |
| CUSTOM | |
| No | |
| 0.48 |
| Mc Henry | |
| Coves | |
| 175 / Annual | |
| Other | |
| Public | |
| Public Sewer | |
| 07818895 | |
| 1836428004 |
Nearby Schools
| NAME: | DISTRICT: | DISTANCE: | |
|---|---|---|---|
|
Grade School
Mackeben Elementary School |
158 | — | |
|
Middle School
Huntley Middle School |
158 | Not in DB | |
|
High School
Huntley High School |
158 | Not in DB | |
Property History
| DATE: | EVENT: | PRICE: | SOURCE: |
|---|---|---|---|
| 29 Jul, 2011 | Sold | $285,000 | MRED MLS |
| 23 Jun, 2011 | Under contract | $285,000 | MRED MLS |
| — | Last price change | $349,900 | MRED MLS |
| 28 May, 2011 | Listed for sale | $349,900 | MRED MLS |
| 14 Aug, 2020 | Sold | $389,999 | MRED MLS |
| 13 Jul, 2020 | Under contract | $399,000 | MRED MLS |
| 9 May, 2020 | Listed for sale | $399,000 | MRED MLS |
Room Specifics
Total Bedrooms: 5
Bedrooms Above Ground: 5
Bedrooms Below Ground: 0
Dimensions: —
Floor Type: Carpet
Dimensions: —
Floor Type: Carpet
Dimensions: —
Floor Type: Carpet
Dimensions: —
Floor Type: —
Full Bathrooms: 4
Bathroom Amenities: Whirlpool,Separate Shower,Double Sink
Bathroom in Basement: 0
Rooms: Bedroom 5,Den,Eating Area,Loft,Sitting Room
Basement Description: Finished
Other Specifics
| 3 | |
| Concrete Perimeter | |
| Asphalt | |
| Deck, Patio | |
| Corner Lot,Cul-De-Sac,Fenced Yard | |
| 128X135X124X147 | |
| Full,Unfinished | |
| Full | |
| Vaulted/Cathedral Ceilings, Skylight(s), First Floor Bedroom | |
| Range, Dishwasher, Refrigerator, Washer, Dryer, Disposal | |
| Not in DB | |
| Sidewalks, Street Lights, Street Paved | |
| — | |
| — | |
| Wood Burning, Gas Starter |
Tax History
| Year | Property Taxes |
|---|---|
| 2011 | $11,243 |
| 2020 | $12,455 |
Contact Agent
Nearby Similar Homes
Nearby Sold Comparables
Contact Agent
Listing Provided By
Coldwell Banker Residential Brokerage






