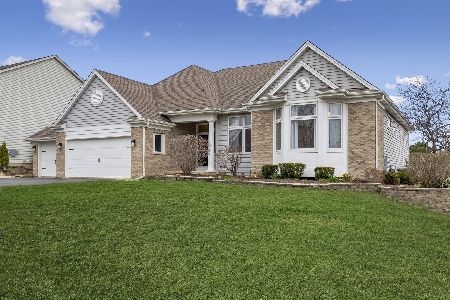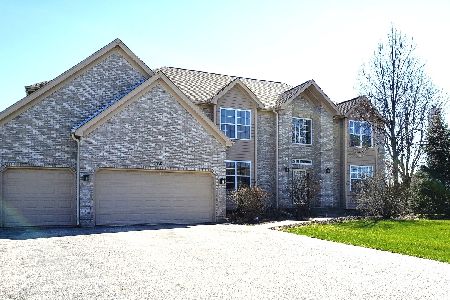1031 Par Drive, Algonquin, Illinois 60102
$383,000
|
Sold
|
|
| Status: | Closed |
| Sqft: | 4,245 |
| Cost/Sqft: | $96 |
| Beds: | 3 |
| Baths: | 3 |
| Year Built: | 2001 |
| Property Taxes: | $9,510 |
| Days On Market: | 2921 |
| Lot Size: | 0,41 |
Description
Rare Augusta model walk-out ranch home! This spacious & very sought after model boasts 3 bedrooms plus Den with the option to make it a true 4 bedroom home. The light & bright open layout is perfect for entertaining & offers an elegant dining room, 2 story living room with fireplace, walkout deck, & gorgeous views of water & private nature from both levels and 2 sides. Eat-in kitchen with 42" cabinets, Corian counters, double oven & high-end SS fridge. A PRO finished walkout lower level offers a full wet bar, full bathroom, screened porch, full open recreation & living space while still providing tons of storage. Large BR sizes and Master Suite boasts vaulted ceilings, his/hers closets & luxury private bath, dual sinks, soaker tub & separate shower. A++ location along walking & bike paths, park, & sled hill. Beautiful landscaping full of perennial flowers & shrubs. Close to all area shopping and amenities.
Property Specifics
| Single Family | |
| — | |
| Ranch | |
| 2001 | |
| Full,Walkout | |
| AUGUSTA | |
| Yes | |
| 0.41 |
| Mc Henry | |
| Coves | |
| 200 / Annual | |
| Other | |
| Public | |
| Public Sewer | |
| 09846020 | |
| 1836427013 |
Nearby Schools
| NAME: | DISTRICT: | DISTANCE: | |
|---|---|---|---|
|
Grade School
Mackeben Elementary School |
158 | — | |
|
Middle School
Heineman Middle School |
158 | Not in DB | |
|
High School
Huntley High School |
158 | Not in DB | |
|
Alternate Elementary School
Conley Elementary School |
— | Not in DB | |
Property History
| DATE: | EVENT: | PRICE: | SOURCE: |
|---|---|---|---|
| 16 Dec, 2008 | Sold | $430,000 | MRED MLS |
| 28 Jul, 2008 | Under contract | $449,900 | MRED MLS |
| — | Last price change | $459,900 | MRED MLS |
| 6 Apr, 2008 | Listed for sale | $459,900 | MRED MLS |
| 10 Aug, 2018 | Sold | $383,000 | MRED MLS |
| 5 Jul, 2018 | Under contract | $409,000 | MRED MLS |
| — | Last price change | $413,000 | MRED MLS |
| 30 Jan, 2018 | Listed for sale | $431,500 | MRED MLS |
| 3 Jun, 2022 | Sold | $550,000 | MRED MLS |
| 26 Apr, 2022 | Under contract | $549,900 | MRED MLS |
| 21 Apr, 2022 | Listed for sale | $549,900 | MRED MLS |
Room Specifics
Total Bedrooms: 3
Bedrooms Above Ground: 3
Bedrooms Below Ground: 0
Dimensions: —
Floor Type: Carpet
Dimensions: —
Floor Type: Carpet
Full Bathrooms: 3
Bathroom Amenities: Separate Shower,Double Sink
Bathroom in Basement: 1
Rooms: Eating Area,Recreation Room,Storage,Deck,Screened Porch,Den
Basement Description: Finished,Exterior Access
Other Specifics
| 3 | |
| Concrete Perimeter | |
| Asphalt | |
| Deck, Patio, Screened Patio, Brick Paver Patio, Storms/Screens | |
| Nature Preserve Adjacent,Wetlands adjacent,Landscaped,Pond(s) | |
| 16147 | |
| — | |
| Full | |
| Vaulted/Cathedral Ceilings, Bar-Wet, First Floor Bedroom, In-Law Arrangement, First Floor Laundry, First Floor Full Bath | |
| Double Oven, Microwave, Refrigerator, Washer, Dryer, Disposal, Wine Refrigerator, Built-In Oven | |
| Not in DB | |
| Sidewalks, Street Lights, Street Paved | |
| — | |
| — | |
| Gas Log |
Tax History
| Year | Property Taxes |
|---|---|
| 2008 | $9,092 |
| 2018 | $9,510 |
| 2022 | $11,027 |
Contact Agent
Nearby Similar Homes
Nearby Sold Comparables
Contact Agent
Listing Provided By
RE/MAX Unlimited Northwest






