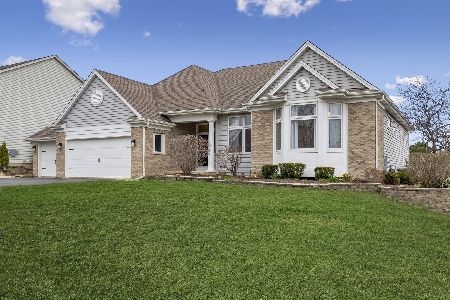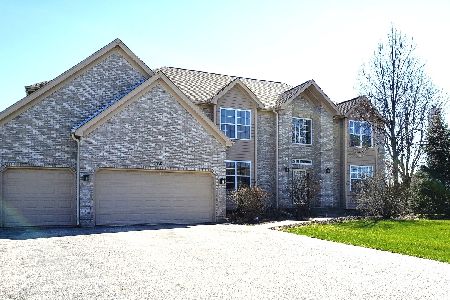1031 Par Drive, Algonquin, Illinois 60102
$430,000
|
Sold
|
|
| Status: | Closed |
| Sqft: | 0 |
| Cost/Sqft: | — |
| Beds: | 4 |
| Baths: | 2 |
| Year Built: | 2001 |
| Property Taxes: | $9,092 |
| Days On Market: | 6507 |
| Lot Size: | 0,00 |
Description
One of the very few ranches available in the Coves, nestled on a premium lot adjacent to a pond, backing wetlands and to a beautiful wooded area. Tons of upgrades & move-in ready. Fabulous kitchen, gleaming porcelain floors, Cathedral ceilings, ceiling fans & so much more! The walkout LL with tons of windows and leading to a huge patio! A must see, promise not to disappoint!
Property Specifics
| Single Family | |
| — | |
| Ranch | |
| 2001 | |
| Full,Walkout | |
| AUGUSTA | |
| Yes | |
| — |
| Mc Henry | |
| Coves | |
| 175 / Annual | |
| None | |
| Public | |
| Sewer-Storm | |
| 06852461 | |
| 1836427013 |
Property History
| DATE: | EVENT: | PRICE: | SOURCE: |
|---|---|---|---|
| 16 Dec, 2008 | Sold | $430,000 | MRED MLS |
| 28 Jul, 2008 | Under contract | $449,900 | MRED MLS |
| — | Last price change | $459,900 | MRED MLS |
| 6 Apr, 2008 | Listed for sale | $459,900 | MRED MLS |
| 10 Aug, 2018 | Sold | $383,000 | MRED MLS |
| 5 Jul, 2018 | Under contract | $409,000 | MRED MLS |
| — | Last price change | $413,000 | MRED MLS |
| 30 Jan, 2018 | Listed for sale | $431,500 | MRED MLS |
| 3 Jun, 2022 | Sold | $550,000 | MRED MLS |
| 26 Apr, 2022 | Under contract | $549,900 | MRED MLS |
| 21 Apr, 2022 | Listed for sale | $549,900 | MRED MLS |
Room Specifics
Total Bedrooms: 4
Bedrooms Above Ground: 4
Bedrooms Below Ground: 0
Dimensions: —
Floor Type: Carpet
Dimensions: —
Floor Type: Carpet
Dimensions: —
Floor Type: Carpet
Full Bathrooms: 2
Bathroom Amenities: Whirlpool,Separate Shower,Double Sink
Bathroom in Basement: 0
Rooms: Great Room,Utility Room-1st Floor
Basement Description: Finished,Exterior Access
Other Specifics
| 3 | |
| Concrete Perimeter | |
| Asphalt | |
| Deck, Patio | |
| Common Grounds,Landscaped,Pond(s),Water View | |
| 97X182X97X180 | |
| Unfinished | |
| Full | |
| Vaulted/Cathedral Ceilings, First Floor Bedroom | |
| Double Oven, Range, Microwave, Dishwasher, Refrigerator, Disposal | |
| Not in DB | |
| Sidewalks, Street Lights, Street Paved | |
| — | |
| — | |
| Wood Burning, Gas Starter |
Tax History
| Year | Property Taxes |
|---|---|
| 2008 | $9,092 |
| 2018 | $9,510 |
| 2022 | $11,027 |
Contact Agent
Nearby Similar Homes
Nearby Sold Comparables
Contact Agent
Listing Provided By
Charles Rutenberg Realty of IL






