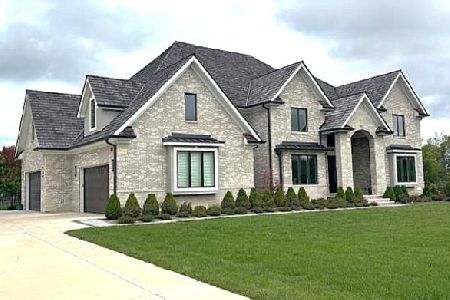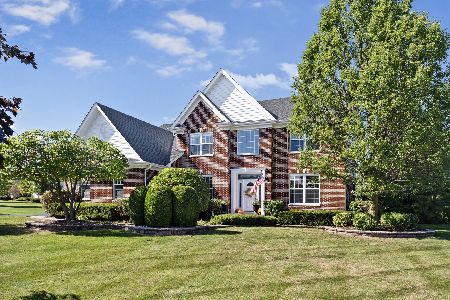21 Hawthorn Grove Circle, Hawthorn Woods, Illinois 60047
$625,000
|
Sold
|
|
| Status: | Closed |
| Sqft: | 4,315 |
| Cost/Sqft: | $148 |
| Beds: | 4 |
| Baths: | 4 |
| Year Built: | 2004 |
| Property Taxes: | $18,401 |
| Days On Market: | 4289 |
| Lot Size: | 0,92 |
Description
Amazing Hawthorn Grove home in Stevenson HS. Fully loaded Cherry kitchen w/quartz counters, Viking oven/fridge & island breakfast bar for 4! Vaulted FR w/stone fireplace, office & sunroom all on 1st floor. Upstairs Master suite w/bonus area & ultra bath, 2nd bedroom suite & nice sized rooms. Entertain w/paver patio, built in grill & huge backyard. Extended 3 car garage, 9 ft full basement, split staircase & more!
Property Specifics
| Single Family | |
| — | |
| Colonial | |
| 2004 | |
| Full | |
| — | |
| No | |
| 0.92 |
| Lake | |
| Hawthorn Grove | |
| 60 / Monthly | |
| Other | |
| Private Well | |
| Septic-Private | |
| 08622848 | |
| 14114100120000 |
Nearby Schools
| NAME: | DISTRICT: | DISTANCE: | |
|---|---|---|---|
|
Grade School
Fremont Elementary School |
79 | — | |
|
Middle School
Fremont Middle School |
79 | Not in DB | |
|
High School
Adlai E Stevenson High School |
125 | Not in DB | |
Property History
| DATE: | EVENT: | PRICE: | SOURCE: |
|---|---|---|---|
| 25 Jul, 2014 | Sold | $625,000 | MRED MLS |
| 27 May, 2014 | Under contract | $639,900 | MRED MLS |
| 22 May, 2014 | Listed for sale | $639,900 | MRED MLS |
Room Specifics
Total Bedrooms: 4
Bedrooms Above Ground: 4
Bedrooms Below Ground: 0
Dimensions: —
Floor Type: Carpet
Dimensions: —
Floor Type: Carpet
Dimensions: —
Floor Type: Carpet
Full Bathrooms: 4
Bathroom Amenities: Whirlpool,Separate Shower,Double Sink
Bathroom in Basement: 0
Rooms: Eating Area,Office,Sitting Room,Sun Room
Basement Description: Unfinished
Other Specifics
| 3 | |
| Concrete Perimeter | |
| Asphalt | |
| Patio, Brick Paver Patio, Storms/Screens | |
| Landscaped | |
| 136X308X65X124X260 | |
| — | |
| Full | |
| Vaulted/Cathedral Ceilings, Skylight(s), Hardwood Floors, First Floor Laundry | |
| Range, Microwave, Dishwasher, High End Refrigerator, Washer, Dryer, Disposal, Stainless Steel Appliance(s), Wine Refrigerator | |
| Not in DB | |
| Street Paved | |
| — | |
| — | |
| Wood Burning, Gas Starter |
Tax History
| Year | Property Taxes |
|---|---|
| 2014 | $18,401 |
Contact Agent
Nearby Sold Comparables
Contact Agent
Listing Provided By
Coldwell Banker Residential Brokerage





