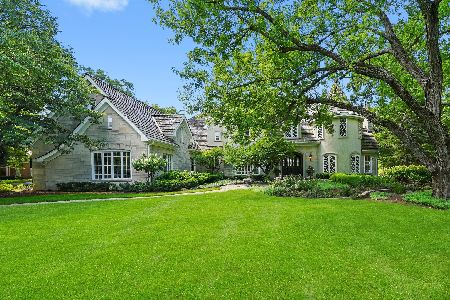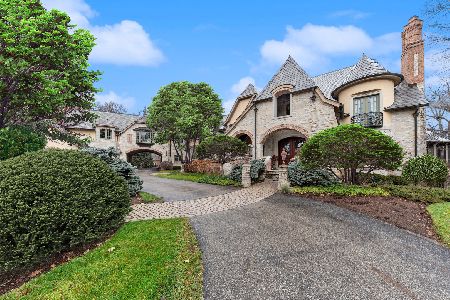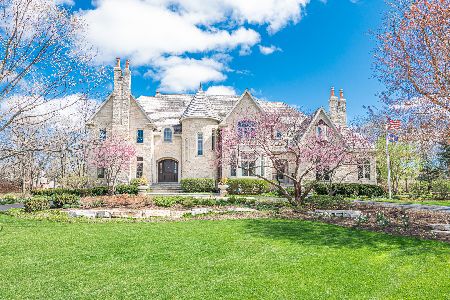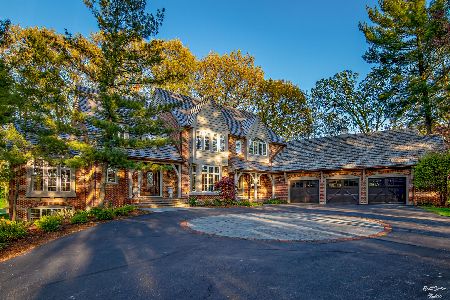1 Kensington Drive, North Barrington, Illinois 60010
$1,375,000
|
Sold
|
|
| Status: | Closed |
| Sqft: | 6,962 |
| Cost/Sqft: | $198 |
| Beds: | 4 |
| Baths: | 6 |
| Year Built: | 1997 |
| Property Taxes: | $26,203 |
| Days On Market: | 1886 |
| Lot Size: | 1,14 |
Description
Extraordinary character is timeless, and this updated French Country estate, situated on one of the premier streets in gated Wynstone, encapsulates luxury living at its finest. Enjoy this lifestyle community offering swimming, tennis, golf and socializing. This custom stone and true stucco retreat, in the renowned Barrington 220 school district, offers a total of 5 bedrooms and 4.2 bathrooms, with almost 10,000 finished square feet. Features include a 2-story limestone floored foyer, grand staircase, and 20-foot ceiling Great Room with wet-bar and 2-story windows offering stunning views of the second hole green on the prestigious Jack Nicklaus golf course. At dusk, take in the sunset from either the main patio, private side patio, or the three-season screened porch. The remainder of the first floor includes a handsome library with cherry millwork, formal living room, kitchen with high-end stainless-steel appliances, dining room with butler's pantry, huge laundry room, and quiet office. Retire to the second level sanctuary with an oversized master bedroom with two walk-in closets and a sitting area overlooking the golf course. Past the lavish master bathroom (remodeled in 2019) enjoy a convenient workout right from home in the private exercise room. Three additional bedrooms complete the upper level. Head to the lower level where fun awaits! Entertain in the full bar, family room, and recreation area with room for shuffleboard, pool table, ping pong and more. Complete with a fifth bedroom and a full bath, a second office, and several storage rooms, there is plenty of space for all. 1 Kensington truly offers something for everyone, mastering the art of being connected.
Property Specifics
| Single Family | |
| — | |
| French Provincial | |
| 1997 | |
| Full | |
| CUSTOM | |
| No | |
| 1.14 |
| Lake | |
| Wynstone | |
| 0 / Not Applicable | |
| None | |
| Public | |
| Public Sewer | |
| 10929309 | |
| 13122010830000 |
Nearby Schools
| NAME: | DISTRICT: | DISTANCE: | |
|---|---|---|---|
|
Grade School
North Barrington Elementary Scho |
220 | — | |
|
Middle School
Barrington Middle School-station |
220 | Not in DB | |
|
High School
Barrington High School |
220 | Not in DB | |
Property History
| DATE: | EVENT: | PRICE: | SOURCE: |
|---|---|---|---|
| 1 Jul, 2021 | Sold | $1,375,000 | MRED MLS |
| 20 Mar, 2021 | Under contract | $1,375,000 | MRED MLS |
| 23 Nov, 2020 | Listed for sale | $1,375,000 | MRED MLS |
| 9 Dec, 2025 | Sold | $1,700,000 | MRED MLS |
| 12 Oct, 2025 | Under contract | $1,675,000 | MRED MLS |
| — | Last price change | $1,835,000 | MRED MLS |
| 4 Sep, 2025 | Listed for sale | $1,835,000 | MRED MLS |
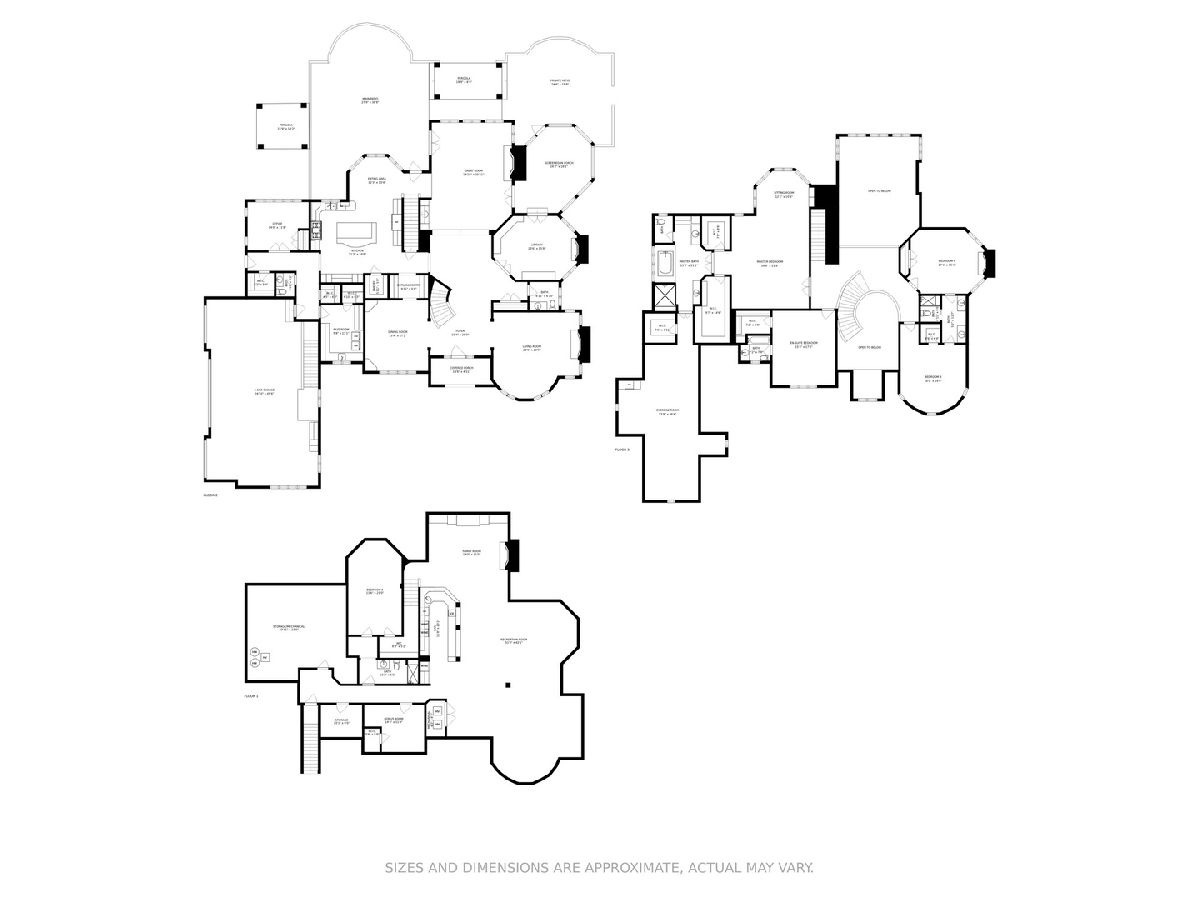
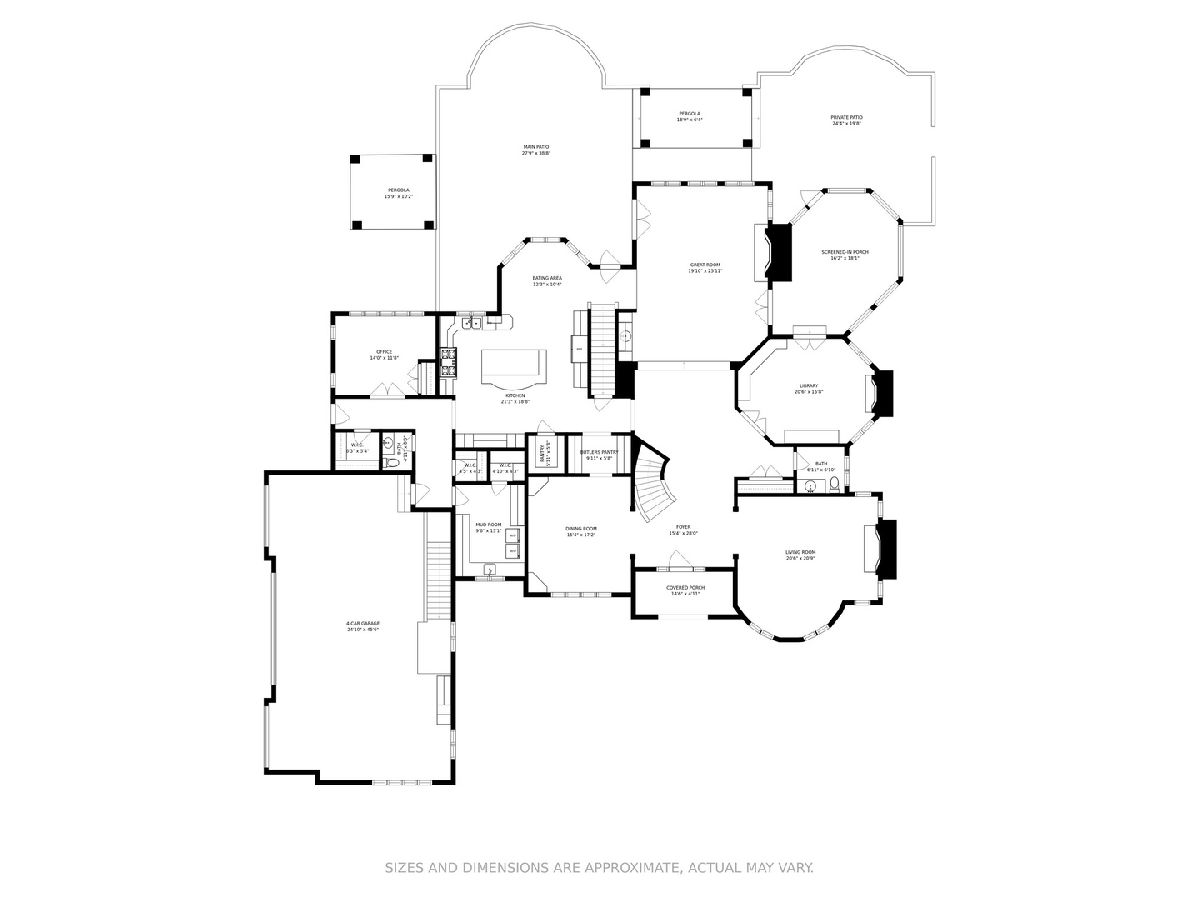
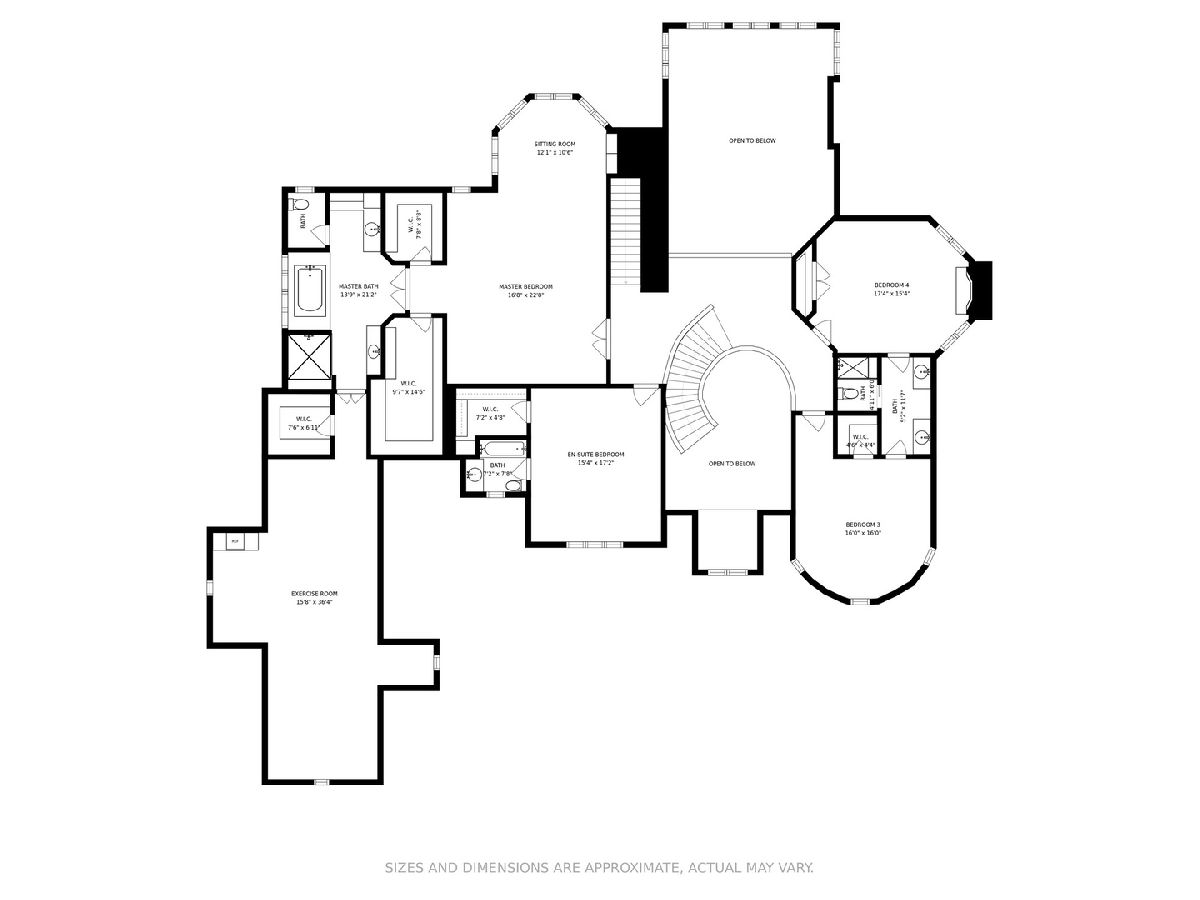
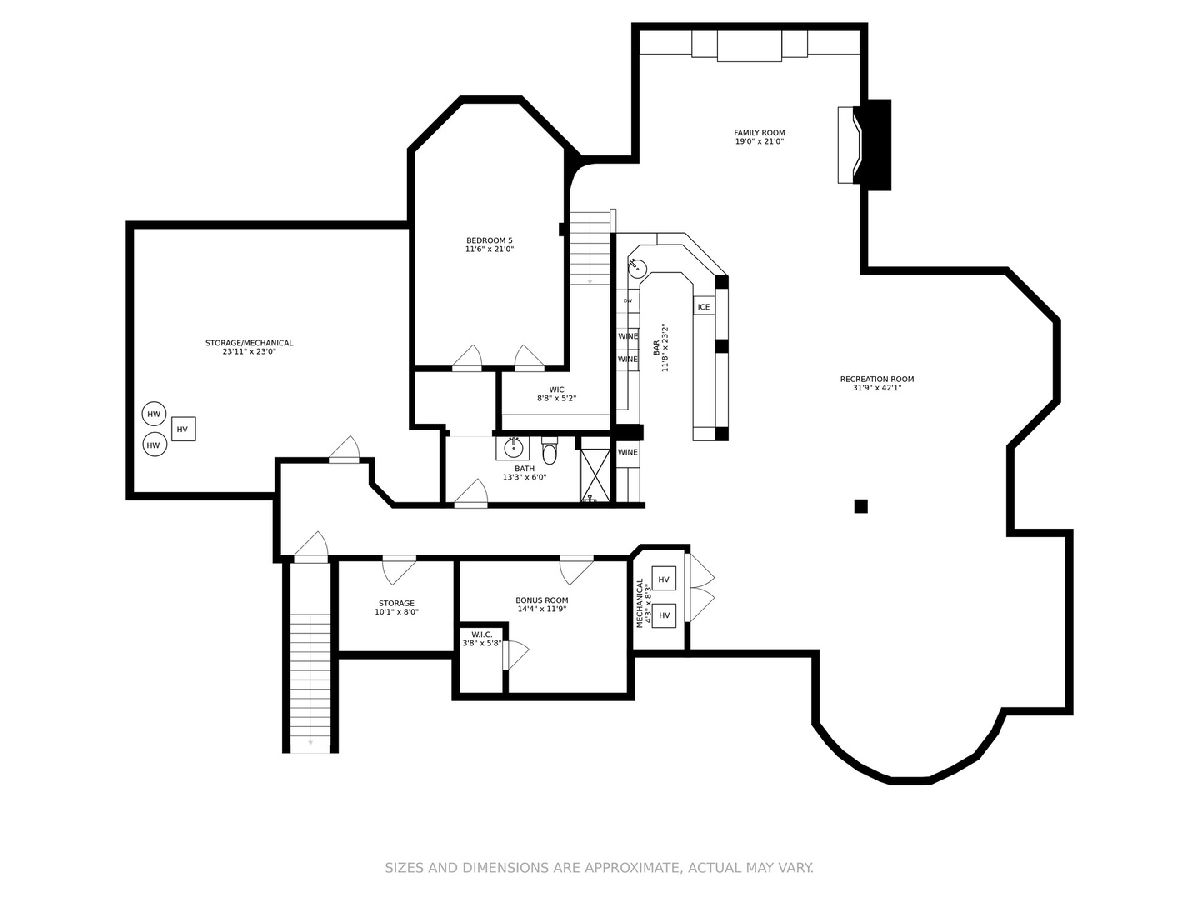
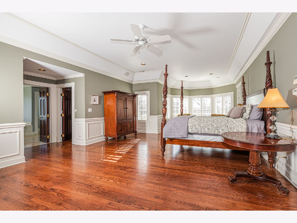
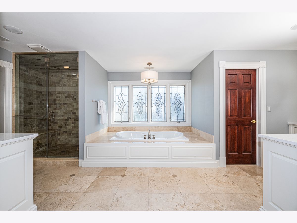
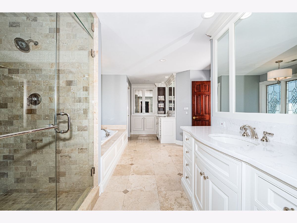
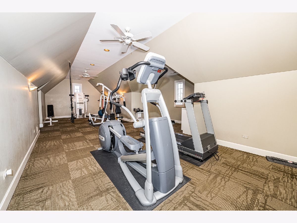
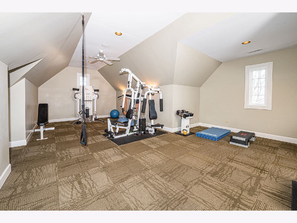
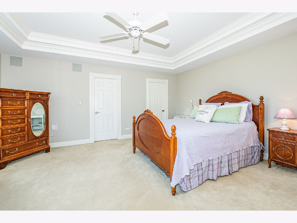
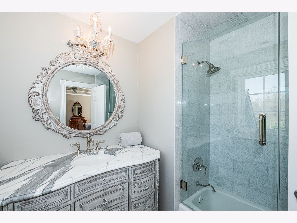
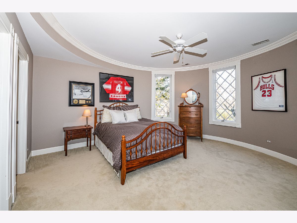
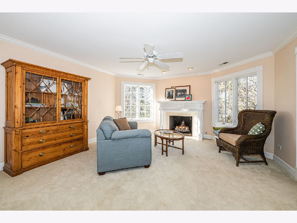
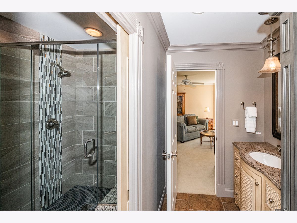
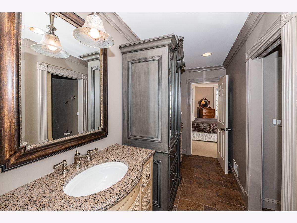
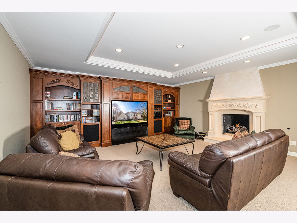
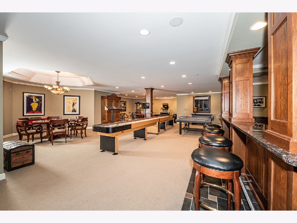
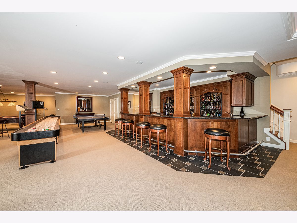
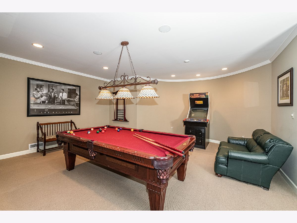
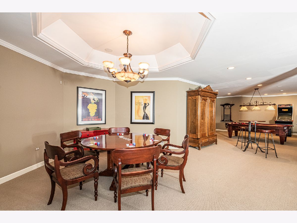
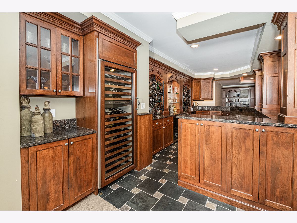
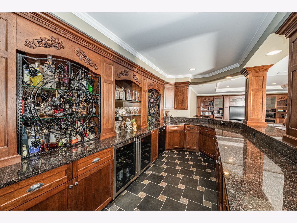
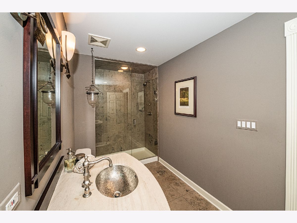
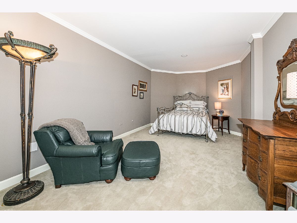
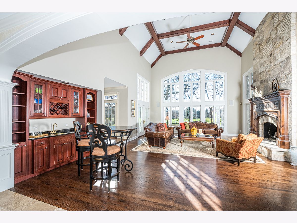
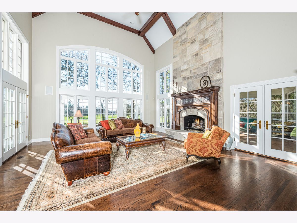
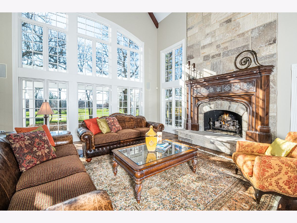
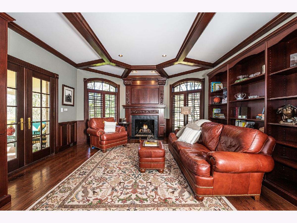
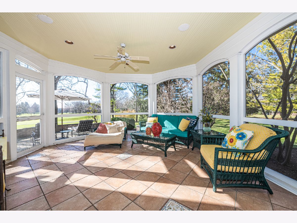
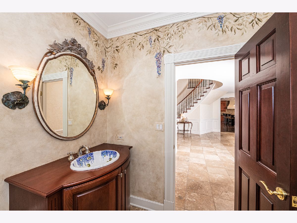
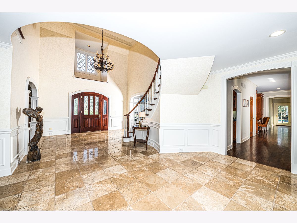
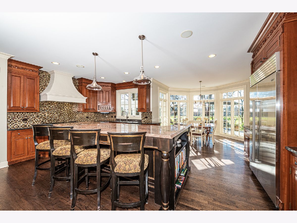
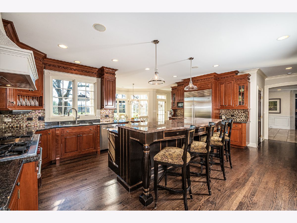
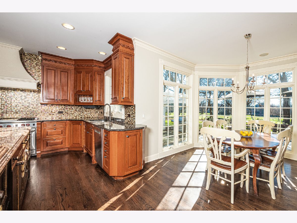
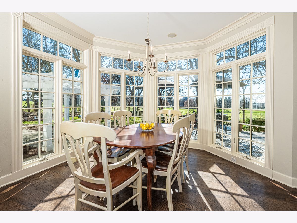
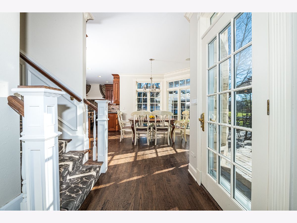
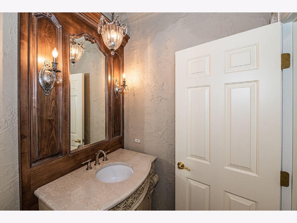
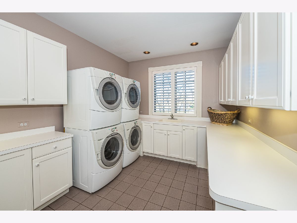
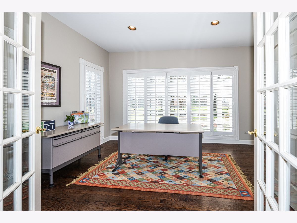
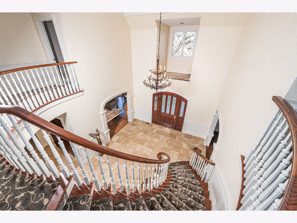
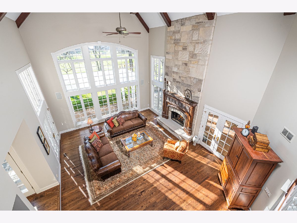
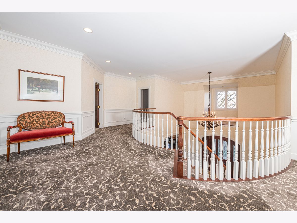
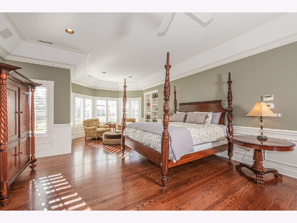
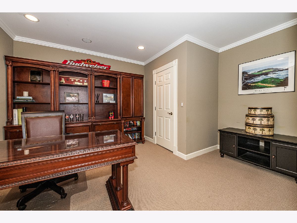
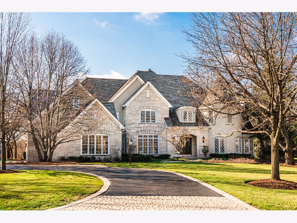
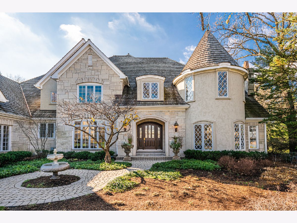
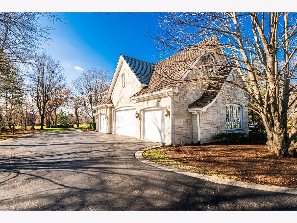
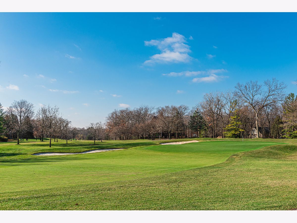
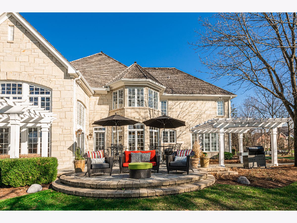
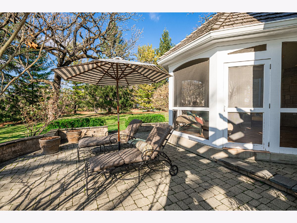
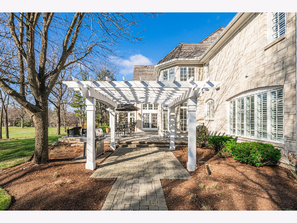
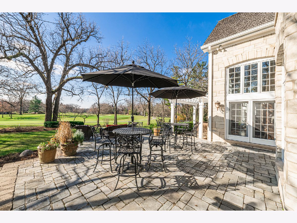
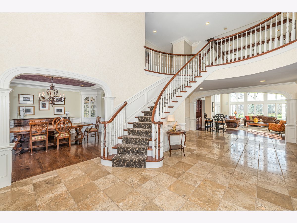
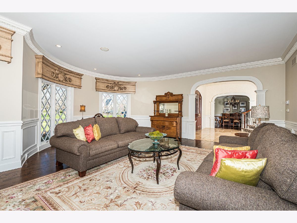
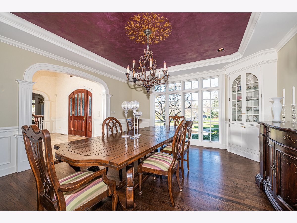
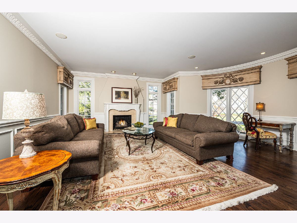
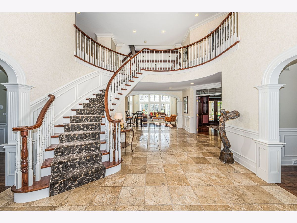
Room Specifics
Total Bedrooms: 4
Bedrooms Above Ground: 4
Bedrooms Below Ground: 0
Dimensions: —
Floor Type: Marble
Dimensions: —
Floor Type: Carpet
Dimensions: —
Floor Type: Carpet
Full Bathrooms: 6
Bathroom Amenities: Whirlpool,Separate Shower,Steam Shower,Double Sink
Bathroom in Basement: 1
Rooms: Bonus Room,Foyer,Library,Eating Area,Office,Screened Porch,Recreation Room,Bonus Room,Exercise Room
Basement Description: Finished
Other Specifics
| 4 | |
| Concrete Perimeter | |
| Asphalt,Brick,Side Drive | |
| Patio, Porch, Porch Screened, Invisible Fence | |
| Golf Course Lot,Landscaped,Mature Trees,Outdoor Lighting,Views | |
| 22X106X258X241X295 | |
| Pull Down Stair,Unfinished | |
| Full | |
| Vaulted/Cathedral Ceilings, Bar-Wet, Hardwood Floors, First Floor Bedroom, First Floor Laundry, Built-in Features, Walk-In Closet(s), Bookcases, Ceiling - 10 Foot, Ceiling - 9 Foot, Coffered Ceiling(s), Open Floorplan, Some Carpeting, Some Window Treatmnt, Granite Coun | |
| Double Oven, Range, Microwave, Dishwasher, High End Refrigerator, Bar Fridge, Washer, Dryer, Disposal, Wine Refrigerator, Range Hood | |
| Not in DB | |
| Park, Lake, Gated, Street Paved | |
| — | |
| — | |
| Gas Log, Gas Starter |
Tax History
| Year | Property Taxes |
|---|---|
| 2021 | $26,203 |
| 2025 | $34,956 |
Contact Agent
Nearby Similar Homes
Nearby Sold Comparables
Contact Agent
Listing Provided By
Jameson Sotheby's International Realty







