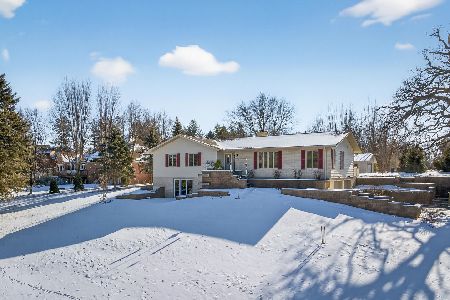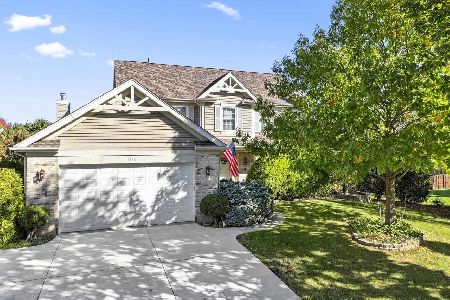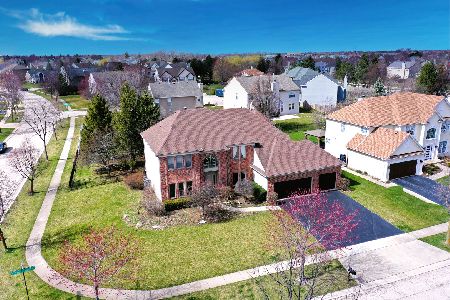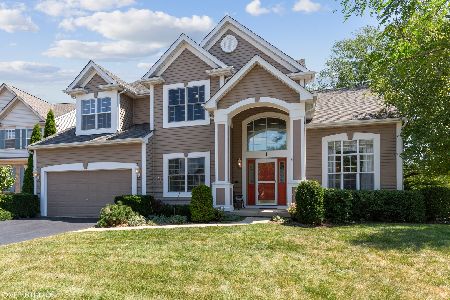1201 White Chapel Lane, Algonquin, Illinois 60102
$307,500
|
Sold
|
|
| Status: | Closed |
| Sqft: | 2,833 |
| Cost/Sqft: | $111 |
| Beds: | 4 |
| Baths: | 3 |
| Year Built: | 1998 |
| Property Taxes: | $8,372 |
| Days On Market: | 3589 |
| Lot Size: | 0,25 |
Description
So Beautiful it shines! Big bright open plan offers soaring 2 story foyer & Family Room! This home is Extra-Clean! Gorgeous gleaming new hardwoods, updated kitchen & baths make this home truly move-in ready. Newer roof & siding means years of maintenance free living! Granite Island breakfast bar kitchen, designer pendant lighting, huge pantry closet, top notch appliances too! Center Entry plan offers elegant separate formal Dining Room, LivRm flows from Foyer thru Den/Ofc back to FamRm with handsome Fireplace. Sumptuous Master retreat offers walk-in closet, sitting area, Double Vanity Bath with King Size stall shower & separate Garden Soaking Tub! Huge basement with partially finished RecRm, fenced back yard with party size Patio! Preferred HD Jacobs HS. Serious seller has priced this home to attract your offer!
Property Specifics
| Single Family | |
| — | |
| Contemporary | |
| 1998 | |
| Full | |
| JORIANN | |
| No | |
| 0.25 |
| Kane | |
| Brittany Hills | |
| 200 / Annual | |
| None | |
| Public | |
| Public Sewer, Sewer-Storm | |
| 09212147 | |
| 0309101024 |
Nearby Schools
| NAME: | DISTRICT: | DISTANCE: | |
|---|---|---|---|
|
Grade School
Liberty Elementary School |
300 | — | |
|
Middle School
Dundee Middle School |
300 | Not in DB | |
|
High School
H D Jacobs High School |
300 | Not in DB | |
Property History
| DATE: | EVENT: | PRICE: | SOURCE: |
|---|---|---|---|
| 21 Jan, 2008 | Sold | $362,000 | MRED MLS |
| 4 Dec, 2007 | Under contract | $374,900 | MRED MLS |
| — | Last price change | $384,900 | MRED MLS |
| 19 Jul, 2007 | Listed for sale | $394,900 | MRED MLS |
| 28 Jul, 2016 | Sold | $307,500 | MRED MLS |
| 8 May, 2016 | Under contract | $315,000 | MRED MLS |
| 2 May, 2016 | Listed for sale | $315,000 | MRED MLS |
Room Specifics
Total Bedrooms: 4
Bedrooms Above Ground: 4
Bedrooms Below Ground: 0
Dimensions: —
Floor Type: Carpet
Dimensions: —
Floor Type: Carpet
Dimensions: —
Floor Type: Carpet
Full Bathrooms: 3
Bathroom Amenities: Separate Shower,Double Sink
Bathroom in Basement: 0
Rooms: Den,Foyer
Basement Description: Partially Finished
Other Specifics
| 2 | |
| Concrete Perimeter | |
| Asphalt | |
| Patio | |
| Fenced Yard,Landscaped | |
| 75X145 | |
| Unfinished | |
| Full | |
| Vaulted/Cathedral Ceilings, Hardwood Floors, First Floor Laundry | |
| Range, Microwave, Dishwasher, Refrigerator, Washer, Dryer, Disposal | |
| Not in DB | |
| Sidewalks, Street Lights, Street Paved | |
| — | |
| — | |
| Wood Burning, Gas Starter |
Tax History
| Year | Property Taxes |
|---|---|
| 2008 | $6,902 |
| 2016 | $8,372 |
Contact Agent
Nearby Similar Homes
Nearby Sold Comparables
Contact Agent
Listing Provided By
Berkshire Hathaway HomeServices Starck Real Estate







