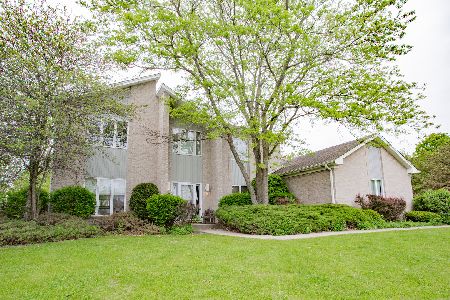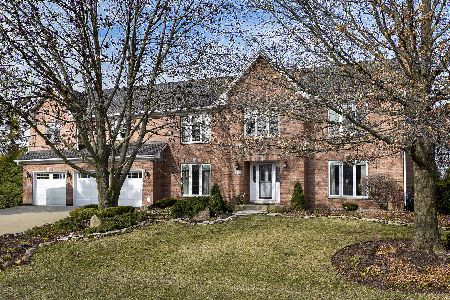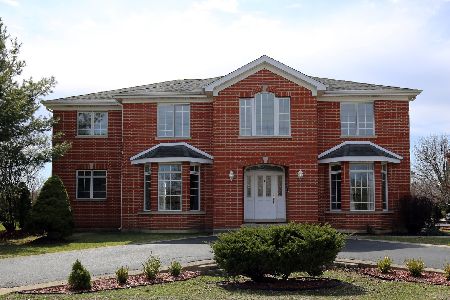10 Andover Drive, Prospect Heights, Illinois 60070
$530,000
|
Sold
|
|
| Status: | Closed |
| Sqft: | 3,177 |
| Cost/Sqft: | $172 |
| Beds: | 4 |
| Baths: | 4 |
| Year Built: | 1993 |
| Property Taxes: | $13,462 |
| Days On Market: | 2034 |
| Lot Size: | 0,46 |
Description
Fabulous, four bedroom, ranch home situated on a beautiful, coveted, lot backing to open green space! The two-story foyer welcomes you into an inviting floor plan with a breathtaking family room that boasts vaulted ceilings, a striking fireplace, a wet bar, & floor-ceiling windows with a amazing views. The sun-lit, eat-in kitchen features a large island, desk area, and wonderful eating area surrounded by beautiful windows. First floor also features a large dining room, laundry/mudroom off the 3 car garage entrance & a perfectly situated half bath. The spacious master suite showcases a vaulted ceiling, patio doors leading to a brick patio, walk-in closet & master bath with double sinks, soaking tub & separate shower! Three additional great size bedrooms and a full bath are also located on the main level. The full finished basement is absolutely stunning and provides endless opportunities for entertaining w/ it's amazing layout, including a huge family room, built-in bar, half bath, office space, storage room & a bonus room! The backyard is a serene, private oasis with unbelievable views, a wonderful, spacious brick patio! Located just steps away is a walking path that can take you to parks, tennis/volleyball courts & more!
Property Specifics
| Single Family | |
| — | |
| Ranch | |
| 1993 | |
| Full | |
| — | |
| No | |
| 0.46 |
| Cook | |
| Somerset Park | |
| — / Not Applicable | |
| None | |
| Private Well | |
| Public Sewer | |
| 10756836 | |
| 03153020330000 |
Nearby Schools
| NAME: | DISTRICT: | DISTANCE: | |
|---|---|---|---|
|
Grade School
Dwight D Eisenhower Elementary S |
23 | — | |
|
Middle School
Macarthur Middle School |
23 | Not in DB | |
|
High School
Wheeling High School |
214 | Not in DB | |
|
Alternate Elementary School
Anne Sullivan Elementary School |
— | Not in DB | |
Property History
| DATE: | EVENT: | PRICE: | SOURCE: |
|---|---|---|---|
| 31 Jul, 2020 | Sold | $530,000 | MRED MLS |
| 28 Jun, 2020 | Under contract | $545,000 | MRED MLS |
| 23 Jun, 2020 | Listed for sale | $545,000 | MRED MLS |
























Room Specifics
Total Bedrooms: 4
Bedrooms Above Ground: 4
Bedrooms Below Ground: 0
Dimensions: —
Floor Type: Carpet
Dimensions: —
Floor Type: Carpet
Dimensions: —
Floor Type: Carpet
Full Bathrooms: 4
Bathroom Amenities: Separate Shower,Double Sink,Soaking Tub
Bathroom in Basement: 1
Rooms: Breakfast Room,Bonus Room,Utility Room-Lower Level,Foyer,Storage,Office
Basement Description: Finished
Other Specifics
| 3 | |
| — | |
| Asphalt | |
| Patio | |
| Mature Trees | |
| 20175 | |
| — | |
| Full | |
| Vaulted/Cathedral Ceilings, Skylight(s), First Floor Bedroom, First Floor Laundry, First Floor Full Bath, Walk-In Closet(s) | |
| Double Oven, Range, Microwave, Dishwasher, Refrigerator | |
| Not in DB | |
| Street Paved | |
| — | |
| — | |
| Wood Burning, Gas Starter |
Tax History
| Year | Property Taxes |
|---|---|
| 2020 | $13,462 |
Contact Agent
Nearby Sold Comparables
Contact Agent
Listing Provided By
Baird & Warner







