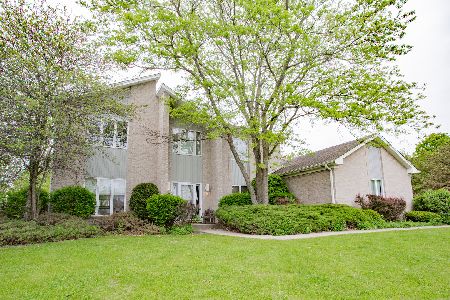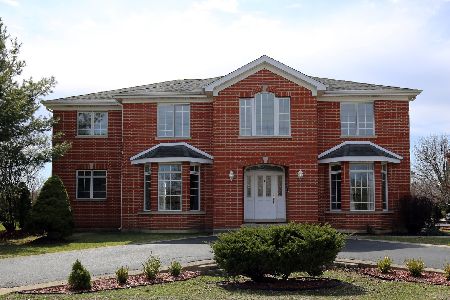810 Andover Court, Prospect Heights, Illinois 60070
$800,000
|
Sold
|
|
| Status: | Closed |
| Sqft: | 5,004 |
| Cost/Sqft: | $160 |
| Beds: | 5 |
| Baths: | 5 |
| Year Built: | 1992 |
| Property Taxes: | $21,379 |
| Days On Market: | 976 |
| Lot Size: | 0,46 |
Description
Exceptional Prospect Heights home on an almost 1/2 acre manicured parcel and 5,004 square feet of living space plus the finished basement! Pride of ownership is reflected throughout this home. So many wonderful reasons to make it your own including the generous size family room open to the large island kitchen with ample table space, rich cabinetry draped in granite, and high-end appliances such as the 2 SubZero refrigerators, Miele double oven, Miele warming drawer, Miele dishwasher and Viking cooktop. You will also find a spectacular all-season sunroom with tray ceiling, bar area, and access to the spectacular back yard. In addition, there is the spacious living room with gas log fireplace and the formal dining room. Upstairs you will find 5 bedrooms, 3 full baths, laundry room, and a loft that could easily be converted to a 6th bedroom if need be. The master suite includes a vaulted ceiling, walk-in closet and double sink vanity bathroom. All other bedrooms are generous in size. The 2nd floor laundry room is a great convenience feature. The large loft is such a flexible space, it can serve any number of purposes. The basement is finished for recreation. There you will find space to hang out, also a 2nd kitchen area, half bath, and ample storage space. Lets get to the show stopper, the incredible back yard. Stamped concrete patios, an outdoor kitchen area with two built-in grills, charming water feature, professional landscaping and still plenty of room to play ball. You'll be spending time out here every chance you get! The curb appeal of this mostly brick home with some Hardie brand siding features an often sought after 3-car garage to draw you in. The quality throughout will make you want to own it. Other features include the natural gas generator, tankless water heater, RO system, security system, epoxy garage floors with garage storage cabinetry, and more. An updates list which includes such major components as the Pella windows, roof, furnaces, kitchen, appliances, garage doors, and more is available upon request. Don't miss this opportunity!
Property Specifics
| Single Family | |
| — | |
| — | |
| 1992 | |
| — | |
| CUSTOM 2-STORY | |
| No | |
| 0.46 |
| Cook | |
| — | |
| — / Not Applicable | |
| — | |
| — | |
| — | |
| 11785380 | |
| 03153020480000 |
Nearby Schools
| NAME: | DISTRICT: | DISTANCE: | |
|---|---|---|---|
|
Grade School
Dwight D Eisenhower Elementary S |
23 | — | |
|
Middle School
Anne Sullivan Elementary School |
23 | Not in DB | |
|
High School
Wheeling High School |
214 | Not in DB | |
|
Alternate Elementary School
Betsy Ross Elementary School |
— | Not in DB | |
|
Alternate Junior High School
Macarthur Middle School |
— | Not in DB | |
Property History
| DATE: | EVENT: | PRICE: | SOURCE: |
|---|---|---|---|
| 28 Jul, 2023 | Sold | $800,000 | MRED MLS |
| 22 May, 2023 | Under contract | $799,900 | MRED MLS |
| 17 May, 2023 | Listed for sale | $799,900 | MRED MLS |
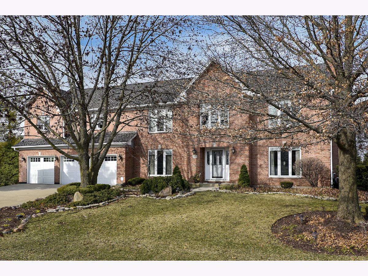
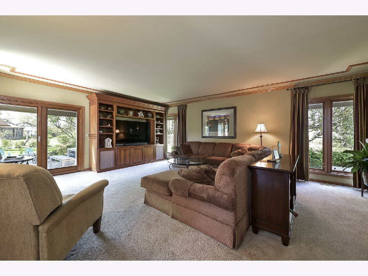
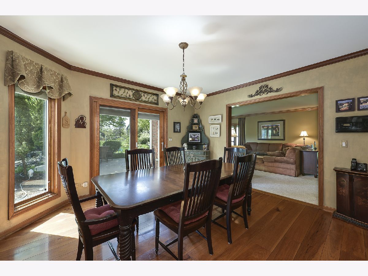
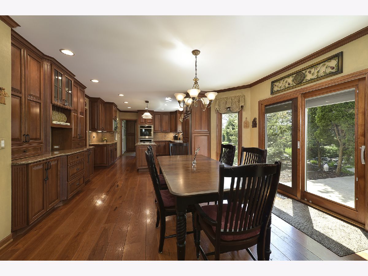
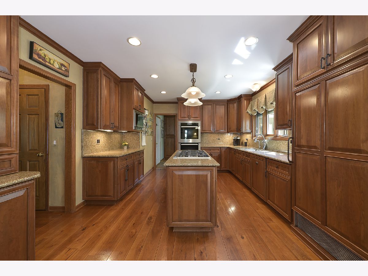
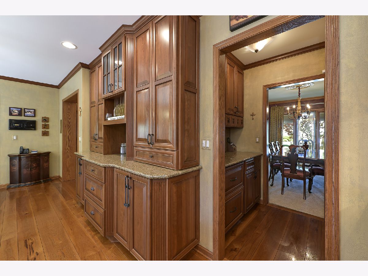
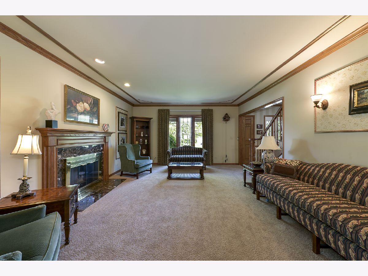
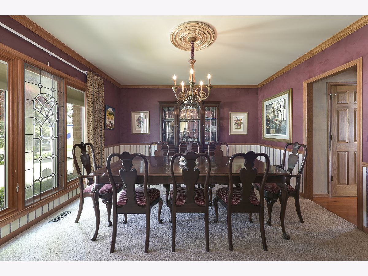
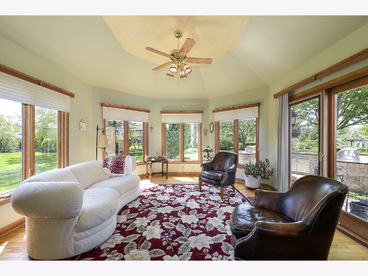
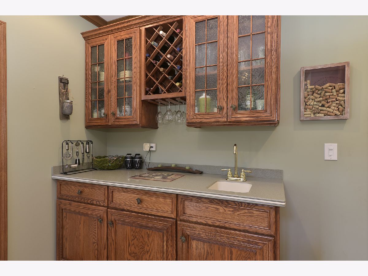
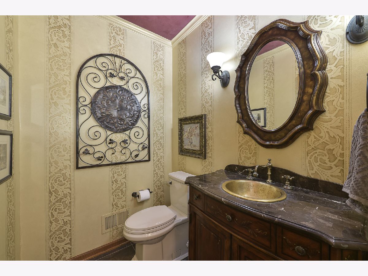
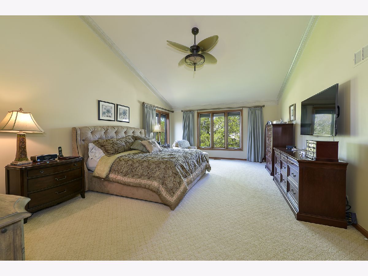
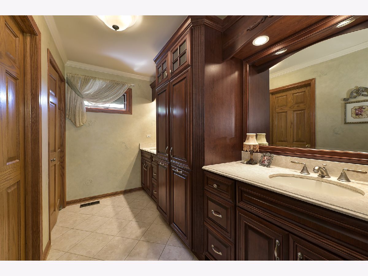
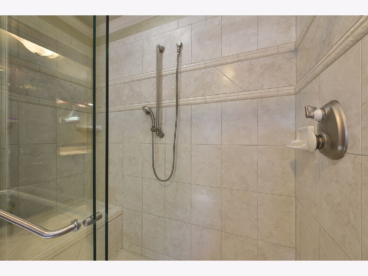
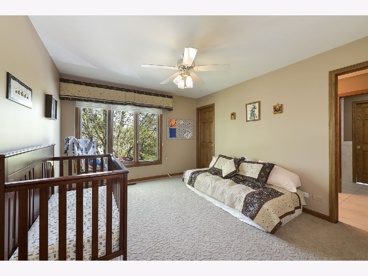
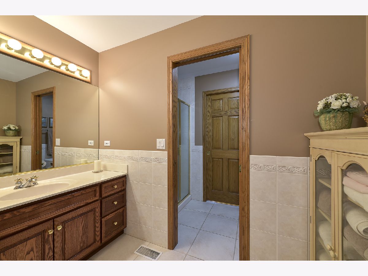
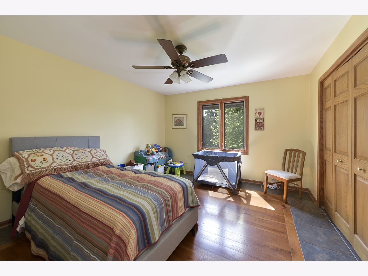
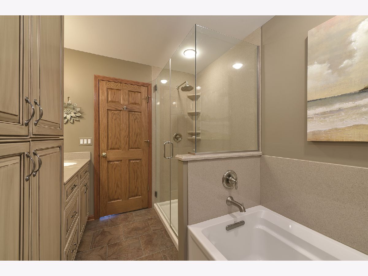
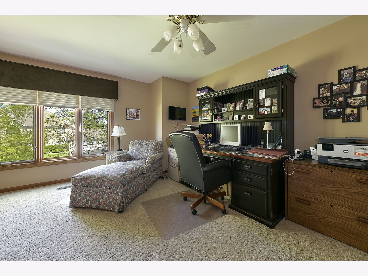
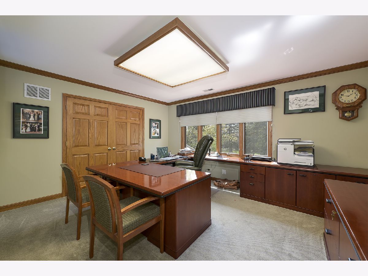
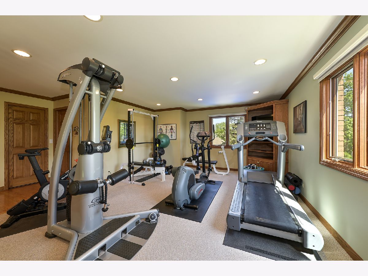
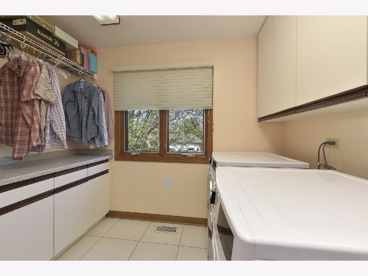
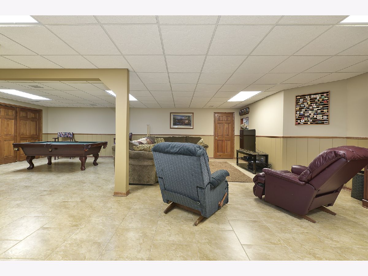
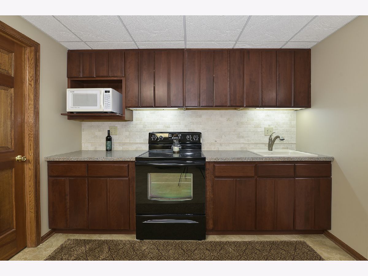
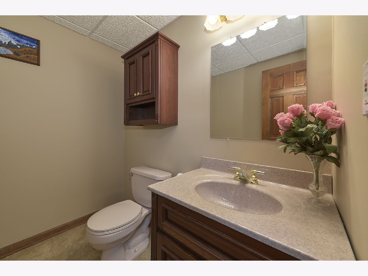
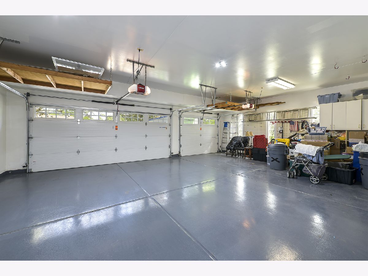
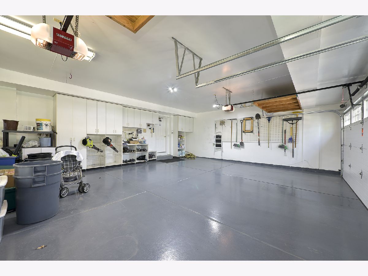
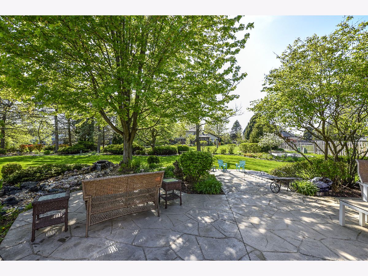
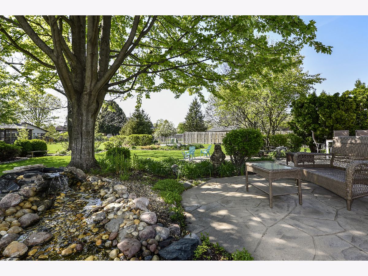
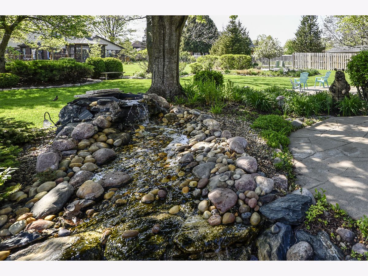
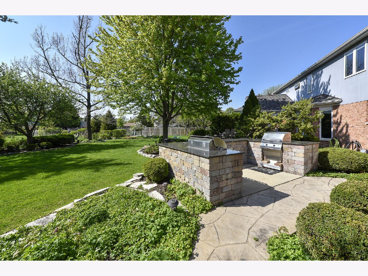
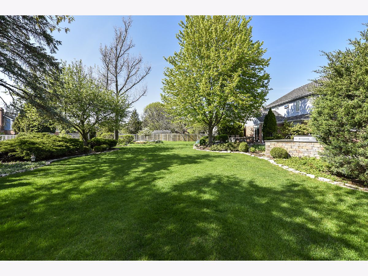
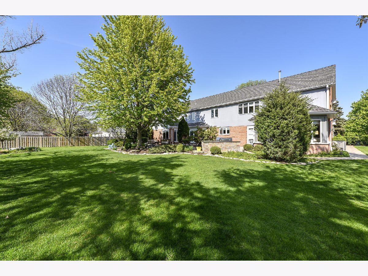
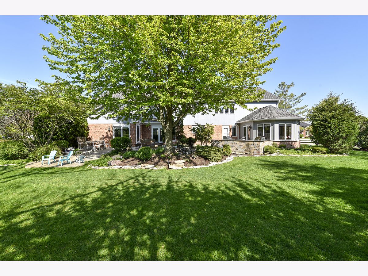
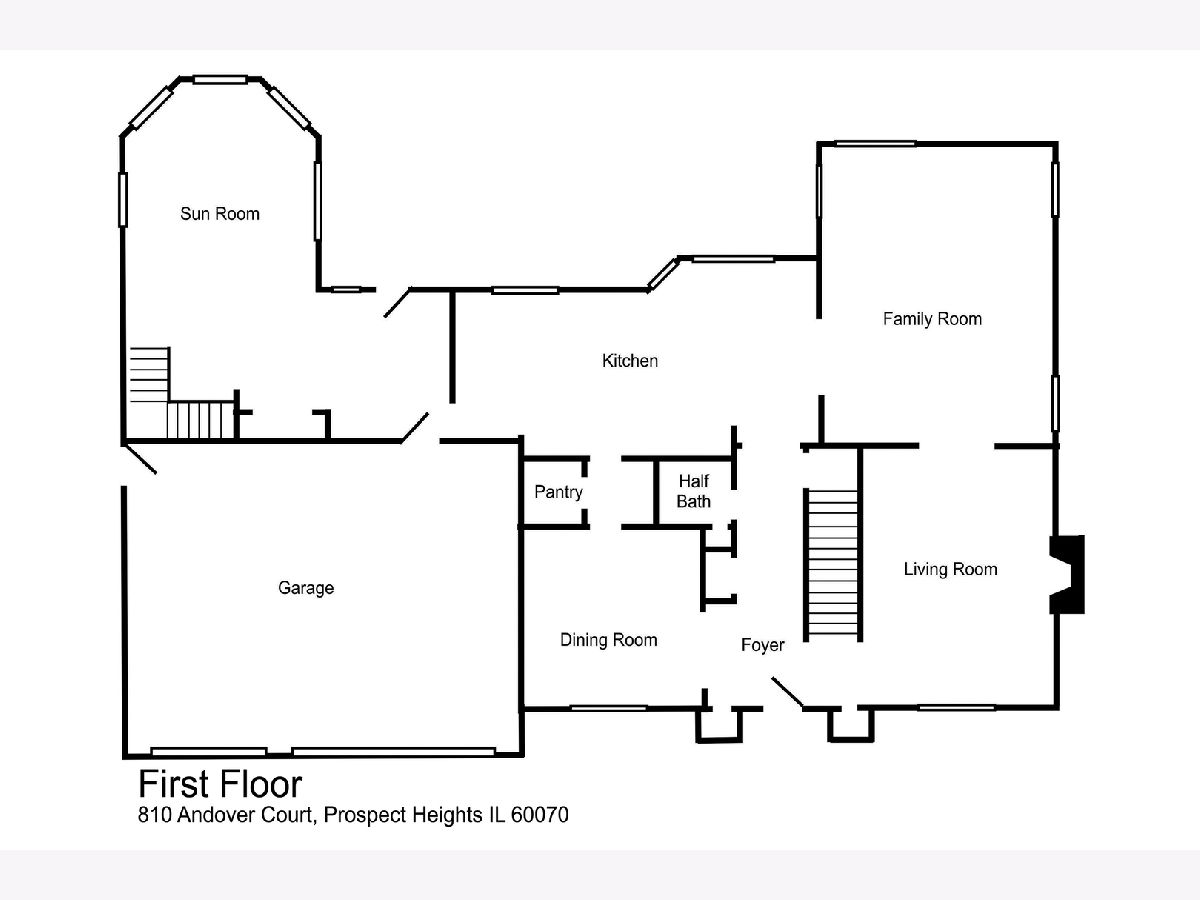
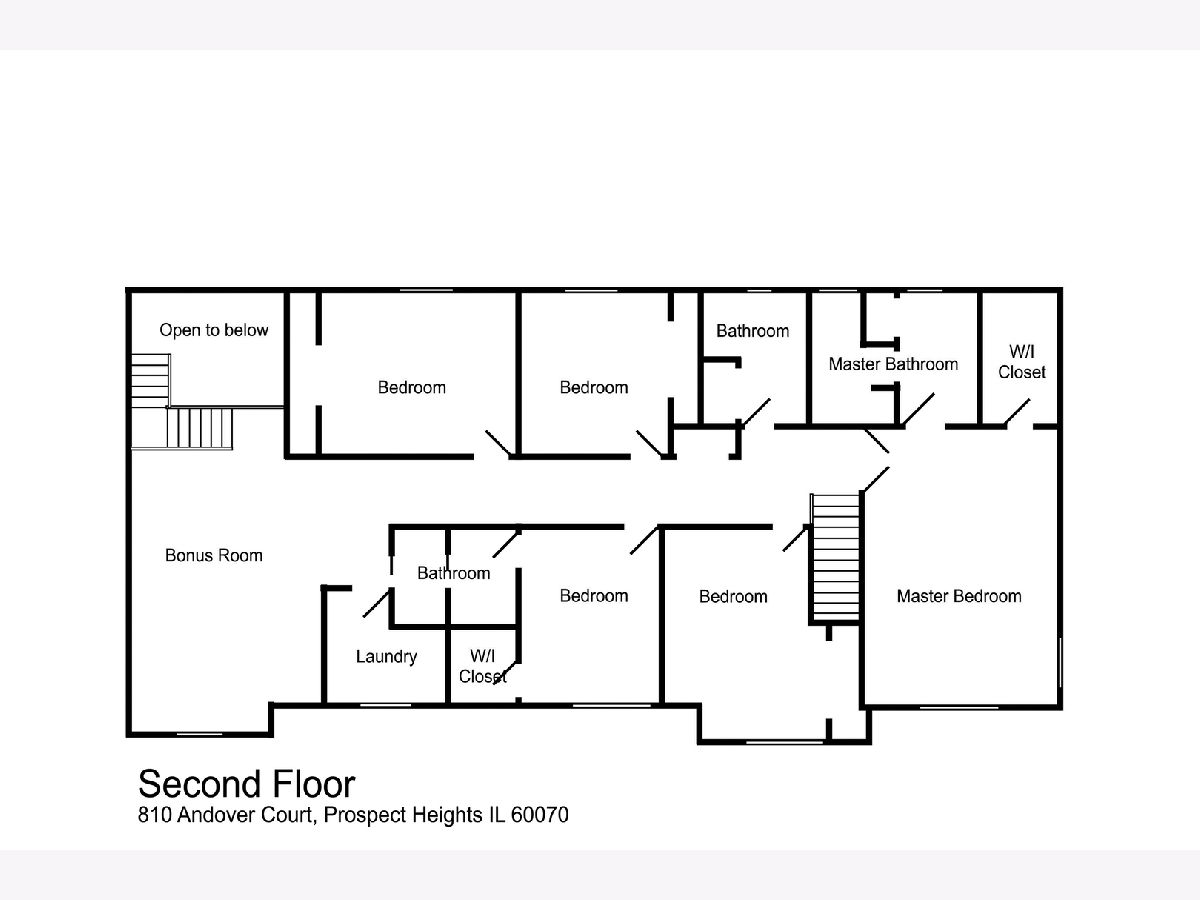
Room Specifics
Total Bedrooms: 5
Bedrooms Above Ground: 5
Bedrooms Below Ground: 0
Dimensions: —
Floor Type: —
Dimensions: —
Floor Type: —
Dimensions: —
Floor Type: —
Dimensions: —
Floor Type: —
Full Bathrooms: 5
Bathroom Amenities: Double Sink
Bathroom in Basement: 1
Rooms: —
Basement Description: Finished
Other Specifics
| 3 | |
| — | |
| Concrete | |
| — | |
| — | |
| 129X154X129X156 | |
| — | |
| — | |
| — | |
| — | |
| Not in DB | |
| — | |
| — | |
| — | |
| — |
Tax History
| Year | Property Taxes |
|---|---|
| 2023 | $21,379 |
Contact Agent
Nearby Sold Comparables
Contact Agent
Listing Provided By
Century 21 Circle



