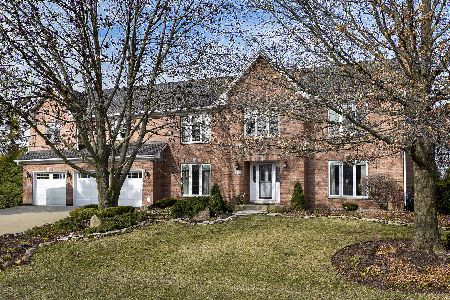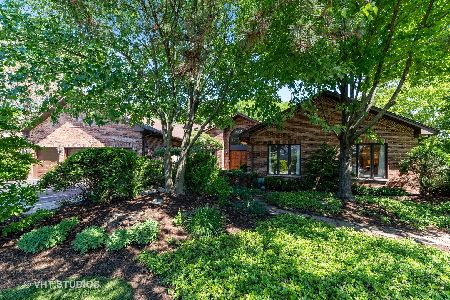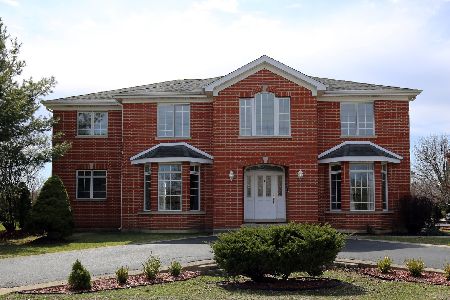812 Andover Court, Prospect Heights, Illinois 60070
$615,000
|
Sold
|
|
| Status: | Closed |
| Sqft: | 3,146 |
| Cost/Sqft: | $210 |
| Beds: | 4 |
| Baths: | 3 |
| Year Built: | 1993 |
| Property Taxes: | $14,653 |
| Days On Market: | 239 |
| Lot Size: | 0,47 |
Description
Huge corner lot on quiet street. Enter this home's beautiful foyer and notice the large living room, dining room. This home boasts an open floor plan with large island and oversized peninsula overlooking a large family room with cathedral ceilings and fireplace. The kitchen has an extra large fridge, double oven, cook top stove and endless cabinets. The first floor also offers a bright office/gym with glass double doors and a mud room/laundry room with separate workspace. There are 5 spacious bedrooms, 4 on second floor and 1 on the lower level. Primary suite has walk-in closet and full private bath. 2nd full bath on upper level. Lower level is finished and has pool/ping pong table for the families enjoyment. Massive back yard offers a heated pool, new in 2024 with deck. New fence, 2021. Two sheds on property. One shed has full electric. Hot tub. Electric around the pool with hardwired speaker system. Well water. Sump pump with battery backup. Water purifier. Beautiful Lake Arlington just a 10 minute walk/bike ride through the nature trail. Paddle boats, fishing, exercise path. Washer/dryer 2 years old. 2.5 car garage. Hot water heater 2023. Bonus freezer in lower level stays.
Property Specifics
| Single Family | |
| — | |
| — | |
| 1993 | |
| — | |
| — | |
| No | |
| 0.47 |
| Cook | |
| — | |
| 0 / Not Applicable | |
| — | |
| — | |
| — | |
| 12372518 | |
| 03153020490000 |
Property History
| DATE: | EVENT: | PRICE: | SOURCE: |
|---|---|---|---|
| 9 Sep, 2020 | Sold | $420,000 | MRED MLS |
| 5 Sep, 2020 | Under contract | $424,900 | MRED MLS |
| — | Last price change | $429,900 | MRED MLS |
| 3 Feb, 2020 | Listed for sale | $439,900 | MRED MLS |
| 18 Jul, 2025 | Sold | $615,000 | MRED MLS |
| 30 May, 2025 | Under contract | $659,900 | MRED MLS |
| 23 May, 2025 | Listed for sale | $659,900 | MRED MLS |
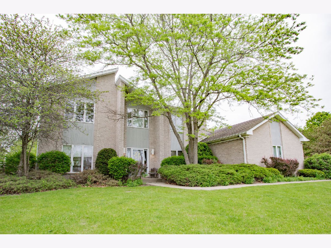
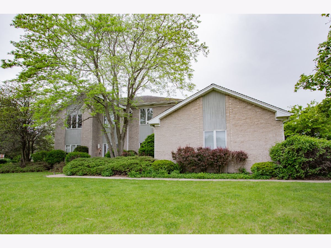
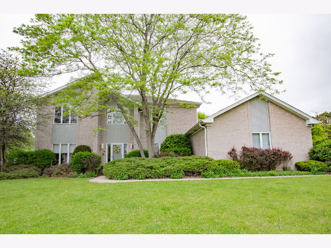
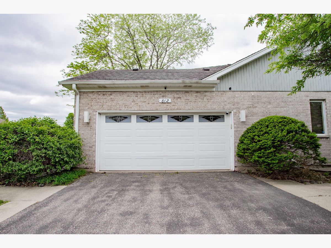
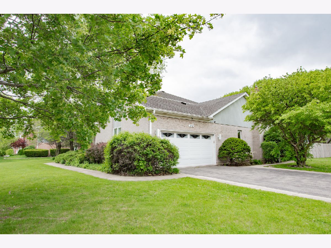
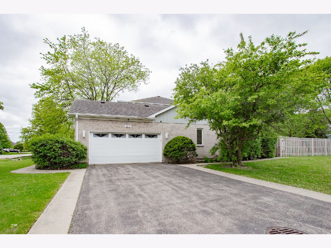
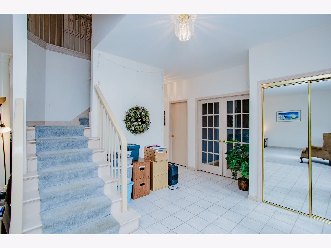
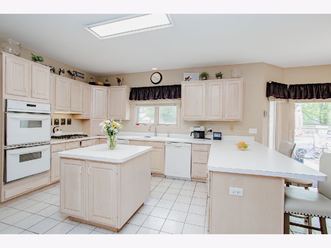
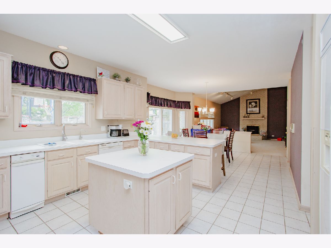
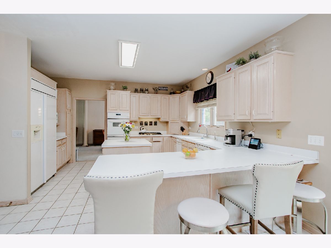
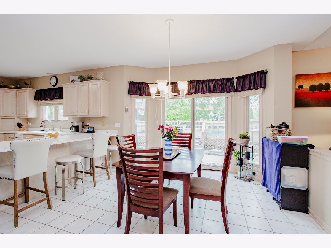
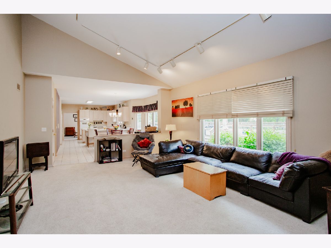
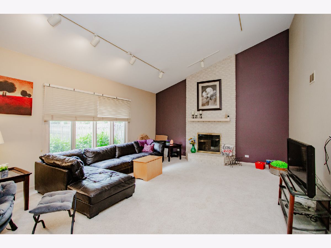
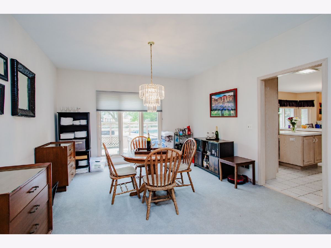
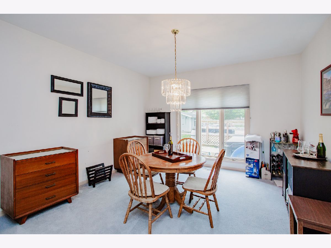
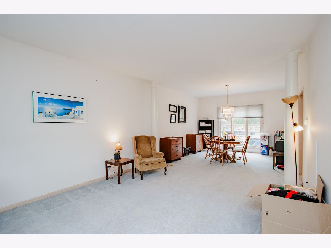
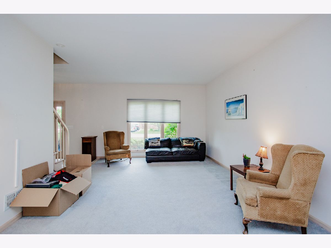
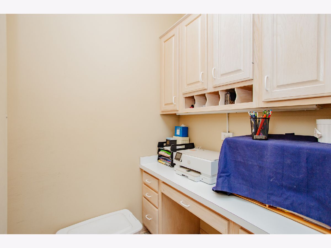
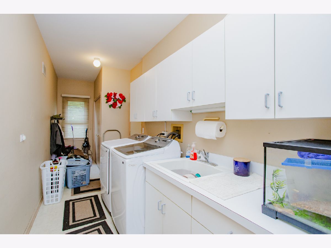
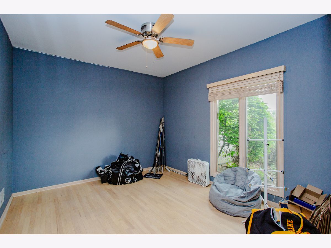
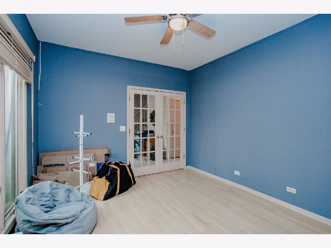
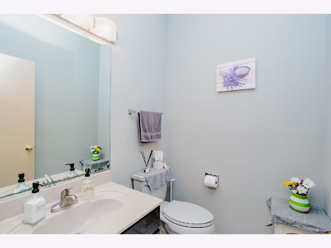
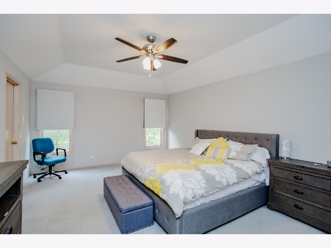
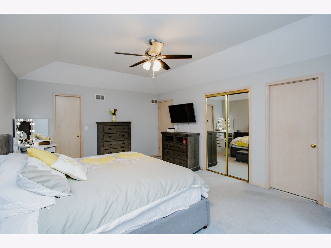
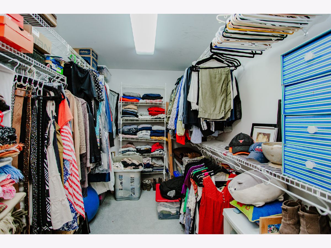
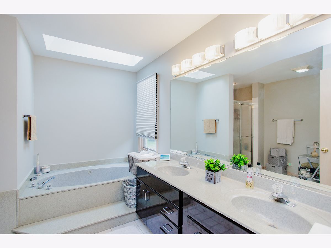
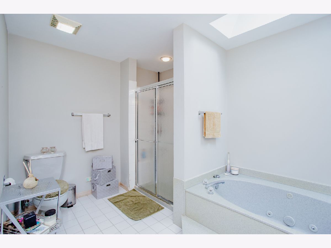
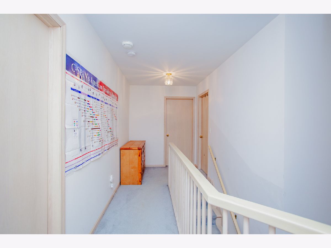
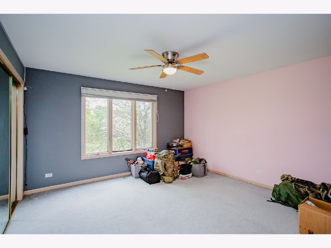
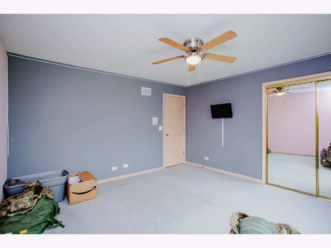
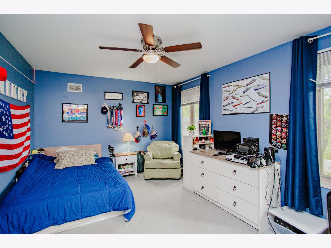
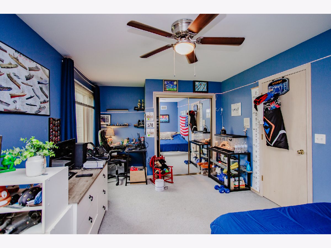
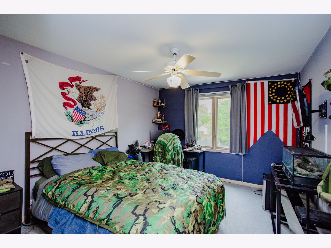
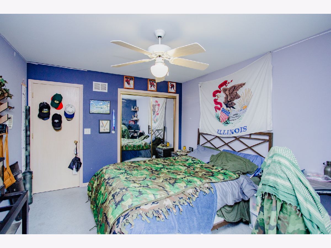
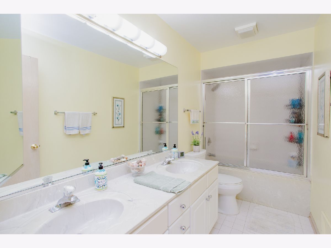
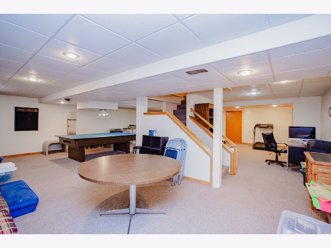
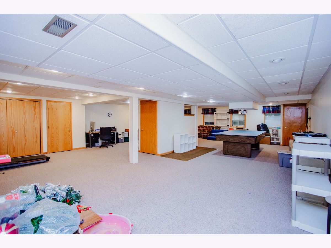
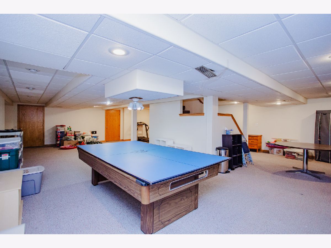
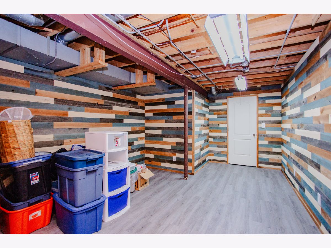
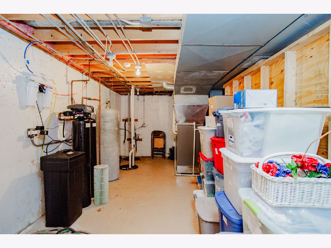
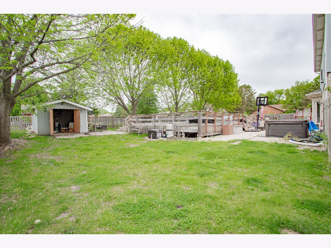
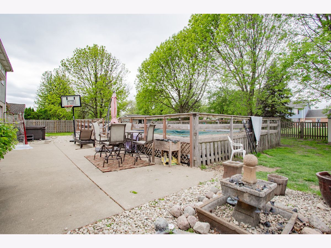
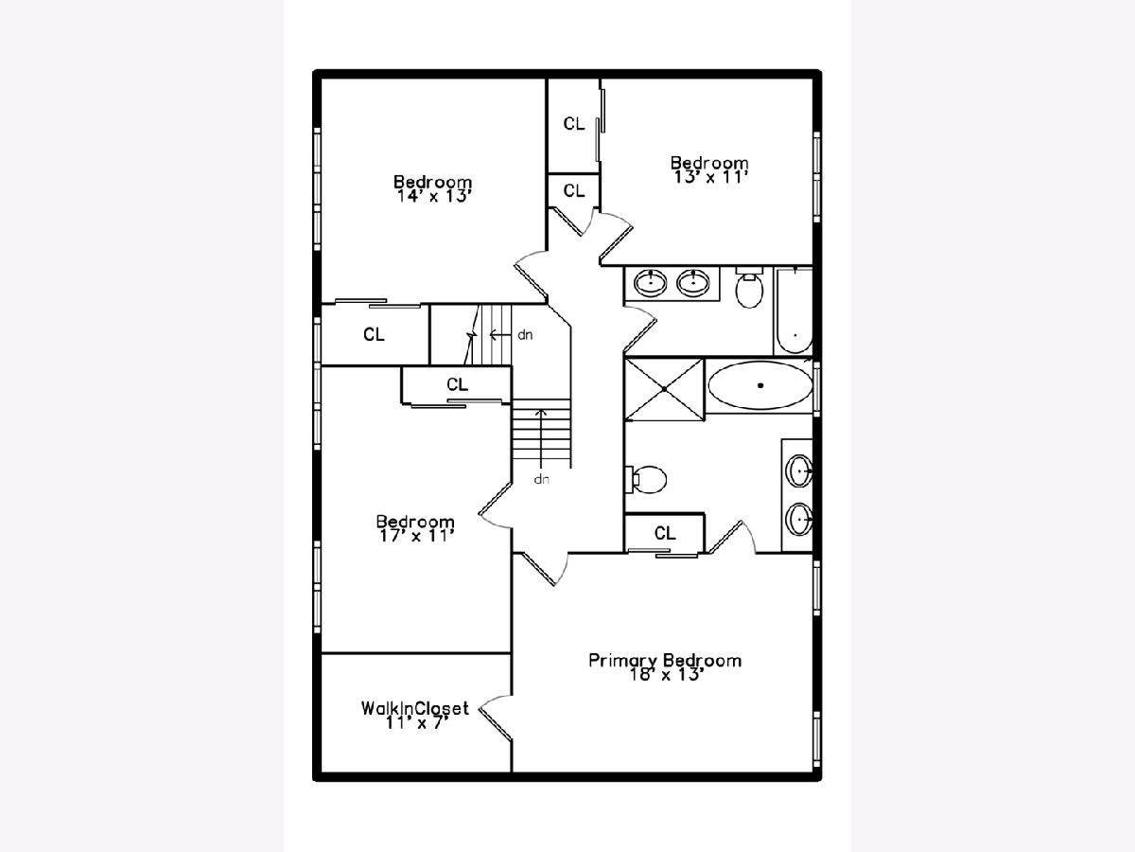
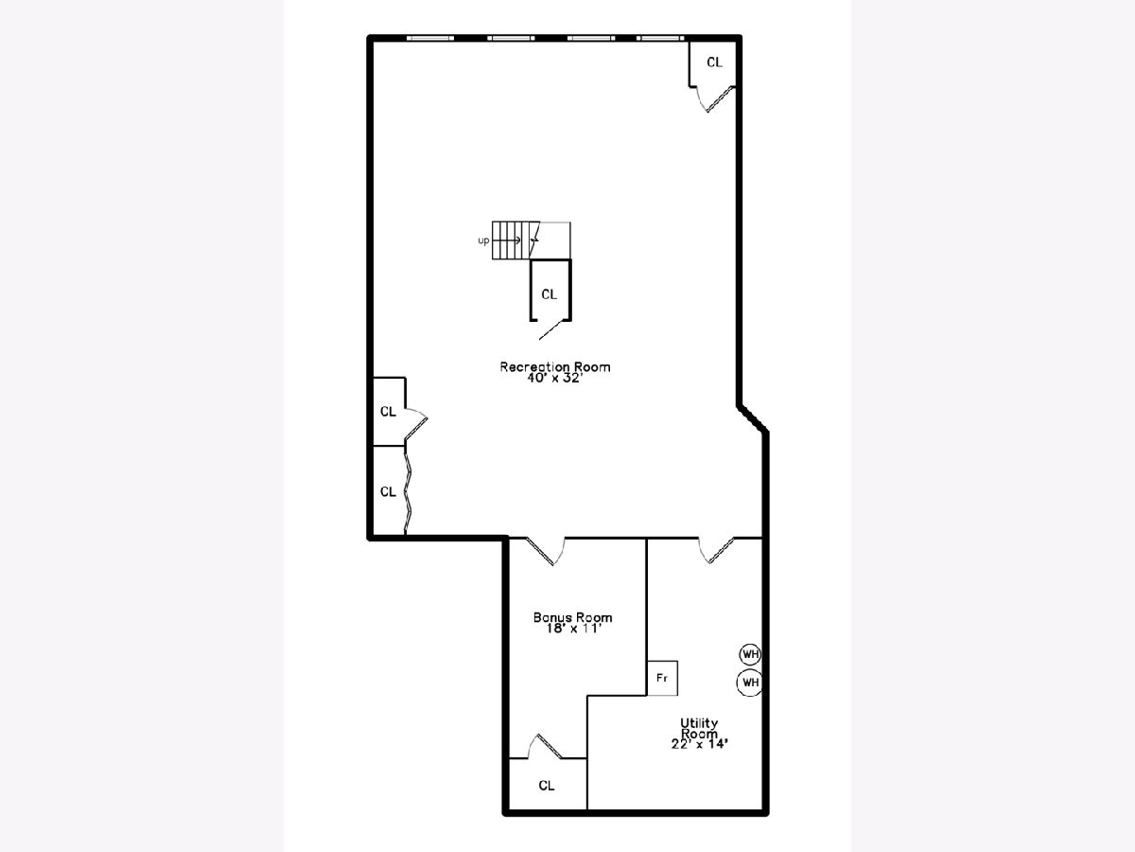
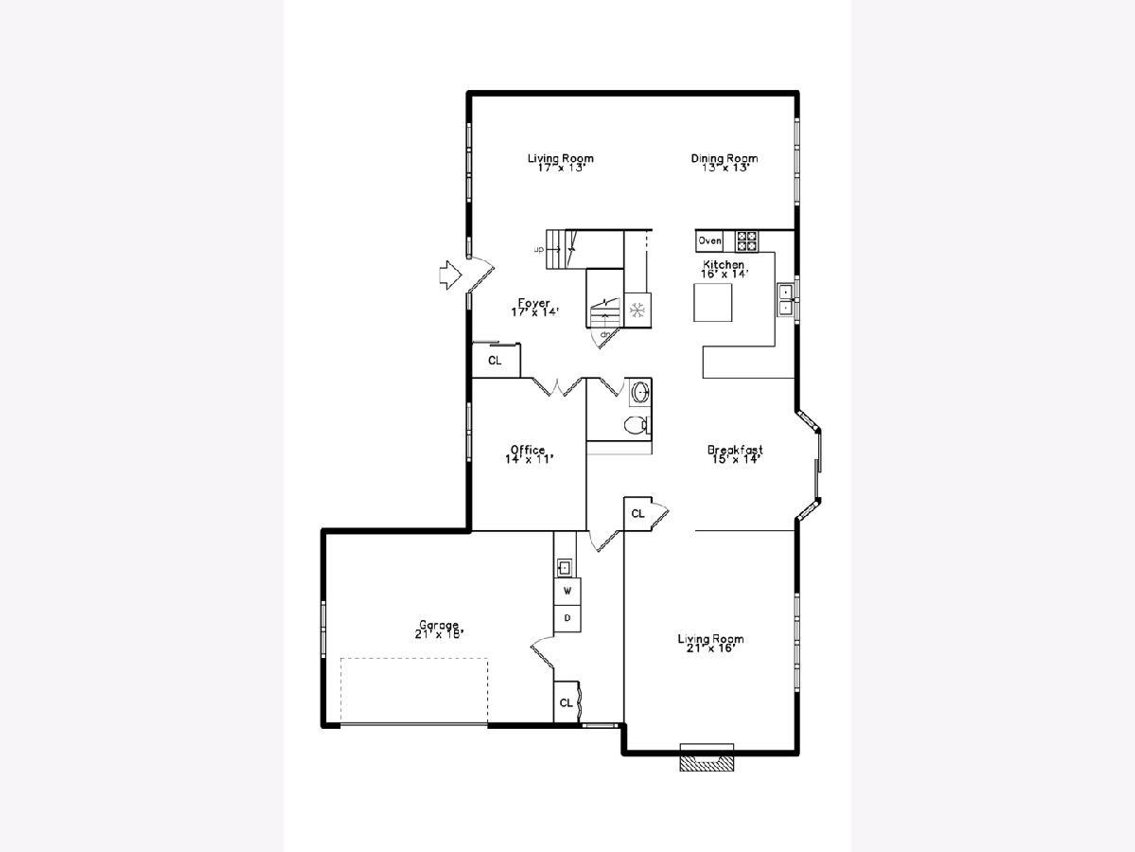
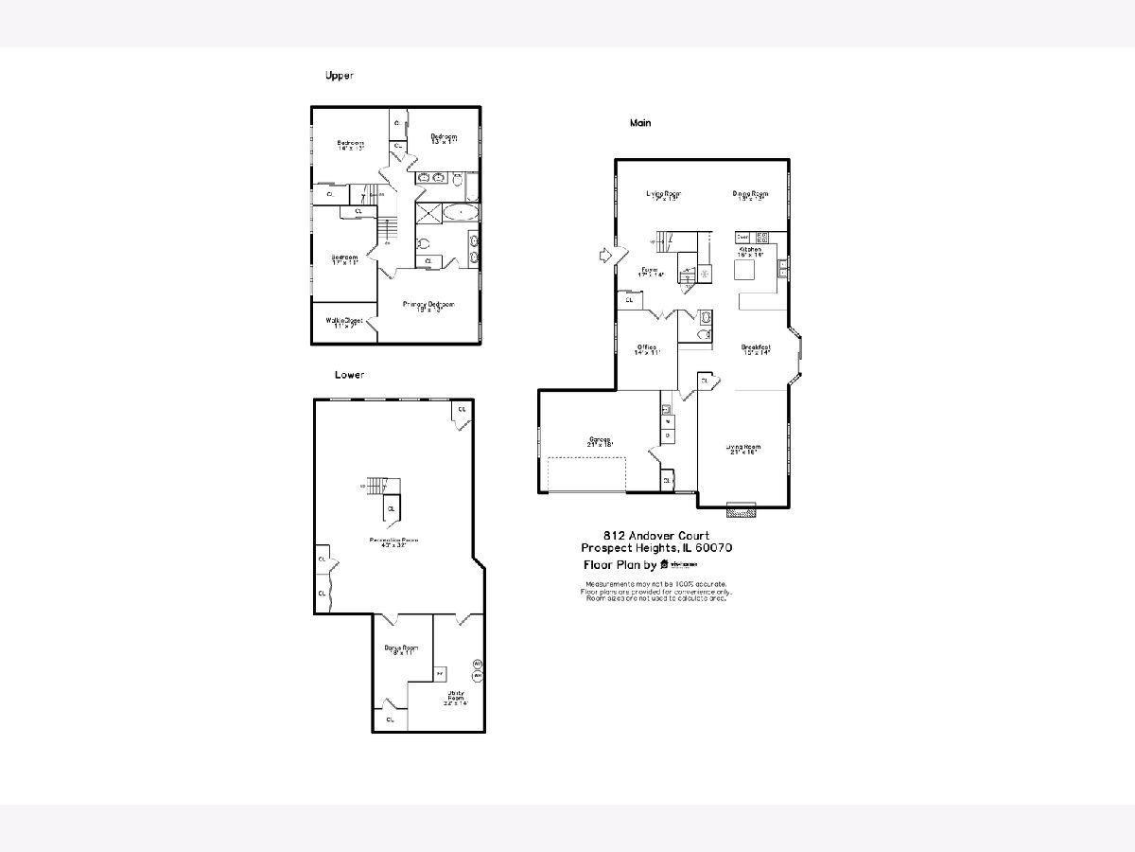
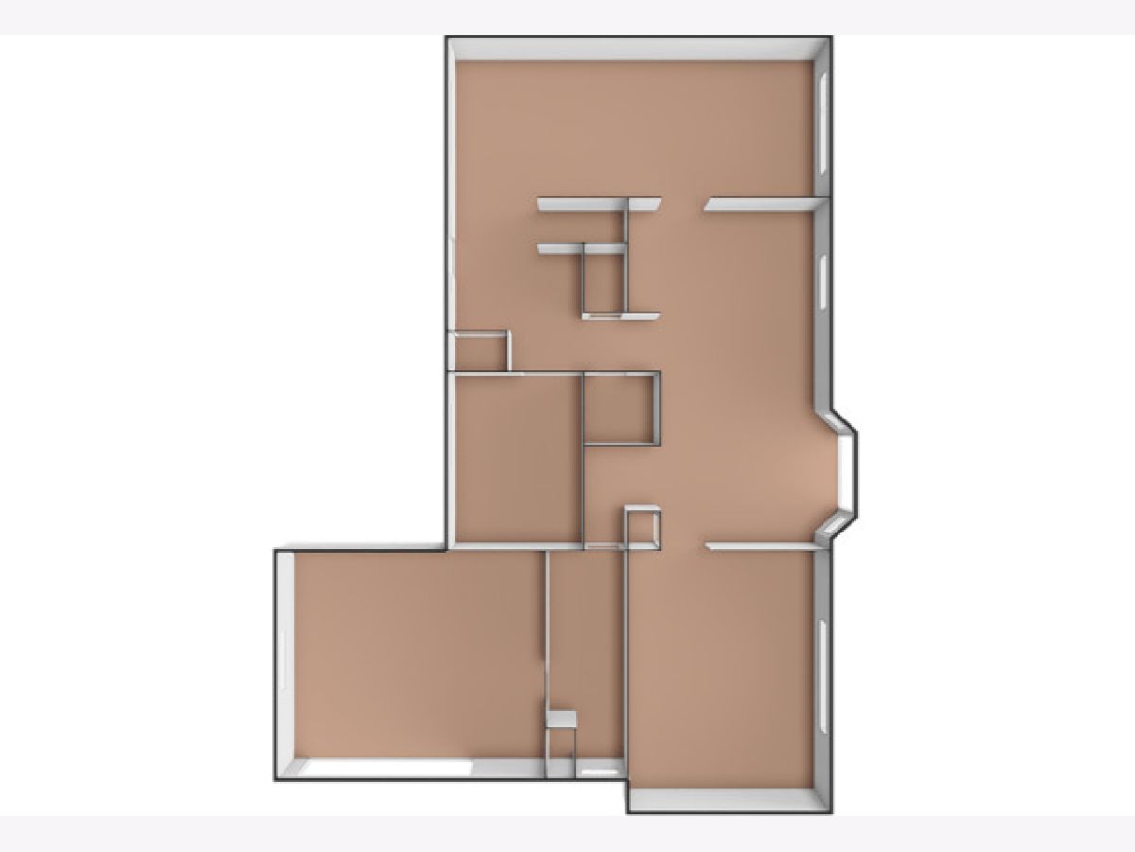
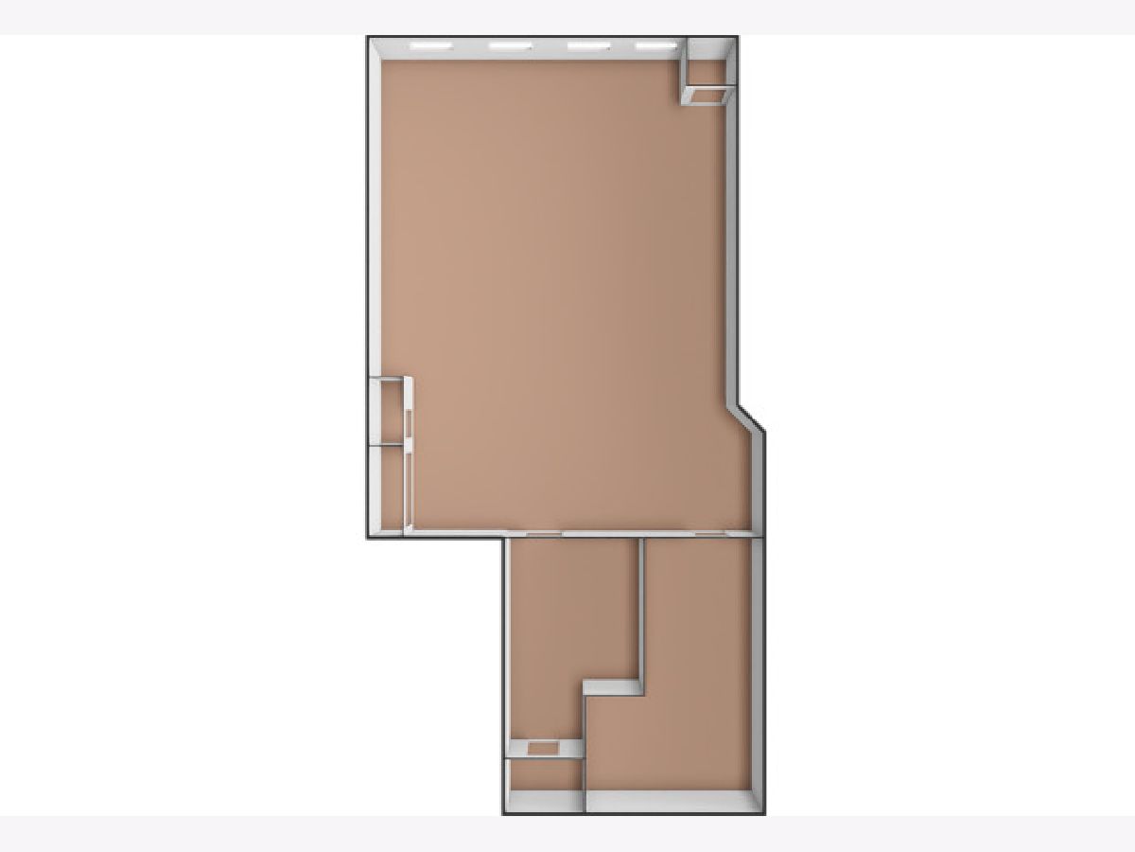
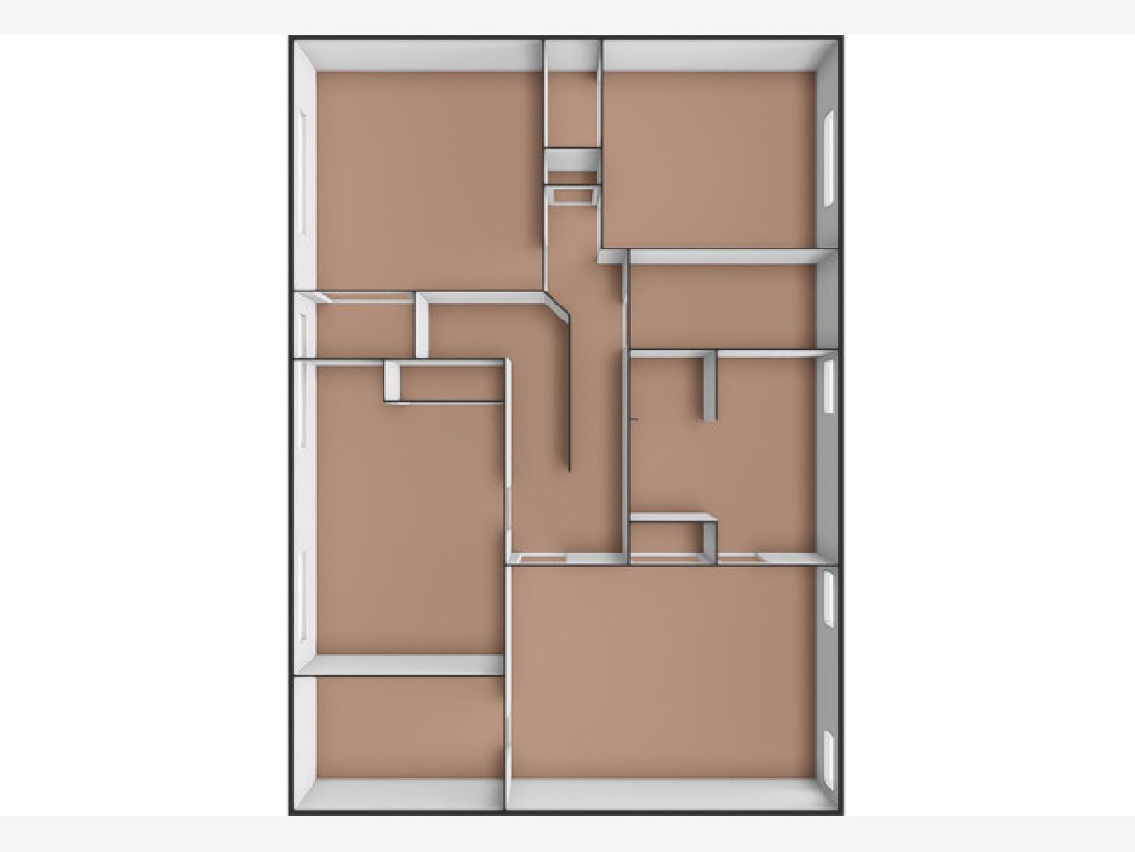
Room Specifics
Total Bedrooms: 5
Bedrooms Above Ground: 4
Bedrooms Below Ground: 1
Dimensions: —
Floor Type: —
Dimensions: —
Floor Type: —
Dimensions: —
Floor Type: —
Dimensions: —
Floor Type: —
Full Bathrooms: 3
Bathroom Amenities: Whirlpool,Separate Shower,Double Sink
Bathroom in Basement: 0
Rooms: —
Basement Description: —
Other Specifics
| 2 | |
| — | |
| — | |
| — | |
| — | |
| 129X149X129X154 | |
| — | |
| — | |
| — | |
| — | |
| Not in DB | |
| — | |
| — | |
| — | |
| — |
Tax History
| Year | Property Taxes |
|---|---|
| 2020 | $14,933 |
| 2025 | $14,653 |
Contact Agent
Nearby Sold Comparables
Contact Agent
Listing Provided By
Dream Town Real Estate



