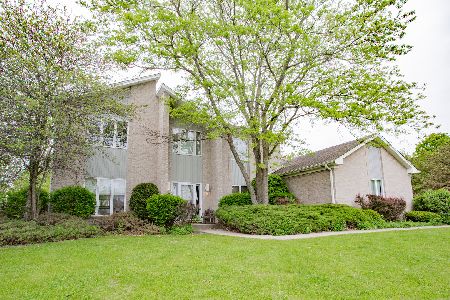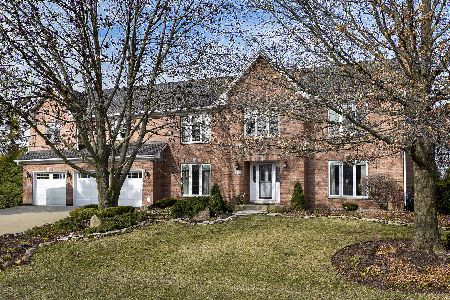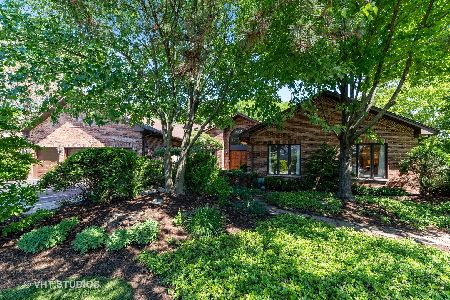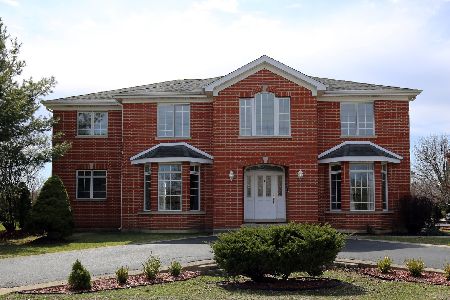812 Andover Court, Prospect Heights, Illinois 60070
$420,000
|
Sold
|
|
| Status: | Closed |
| Sqft: | 3,146 |
| Cost/Sqft: | $135 |
| Beds: | 4 |
| Baths: | 3 |
| Year Built: | 1993 |
| Property Taxes: | $14,933 |
| Days On Market: | 2175 |
| Lot Size: | 0,47 |
Description
Huge Corner lot on quiet street.Open floor plan with oversized island kitchen and breakfast peninsula, next to a large family room with Cathedral ceilings and fireplace. Four spacious bedrooms, and first floor formal office, and a finished basement with plenty of storage and a workshop. In addition to the office there is a desk/workspace next to the large mudroom/laundry area. Enjoy your summers in their custom recessed pool, custom deck and rock garden in the total fenced in yard. New AC 2019, High Efficiency Furnace 2016, Garage door 2016, and Reverse water filtration system 2016, and water softener system.. You'll love the privacy and the relaxation, of this almost half acre lot . . . . while you're just minutes away from expressway access, Metra, shopping, & parks. Very spacious well kept home, move in ready!
Property Specifics
| Single Family | |
| — | |
| Contemporary | |
| 1993 | |
| Full | |
| — | |
| No | |
| 0.47 |
| Cook | |
| — | |
| 0 / Not Applicable | |
| None | |
| Private Well | |
| Public Sewer | |
| 10625406 | |
| 03153020490000 |
Nearby Schools
| NAME: | DISTRICT: | DISTANCE: | |
|---|---|---|---|
|
Grade School
Betsy Ross Elementary School |
23 | — | |
|
Middle School
Macarthur Middle School |
23 | Not in DB | |
|
High School
Wheeling High School |
214 | Not in DB | |
Property History
| DATE: | EVENT: | PRICE: | SOURCE: |
|---|---|---|---|
| 9 Sep, 2020 | Sold | $420,000 | MRED MLS |
| 5 Sep, 2020 | Under contract | $424,900 | MRED MLS |
| — | Last price change | $429,900 | MRED MLS |
| 3 Feb, 2020 | Listed for sale | $439,900 | MRED MLS |
| 18 Jul, 2025 | Sold | $615,000 | MRED MLS |
| 30 May, 2025 | Under contract | $659,900 | MRED MLS |
| 23 May, 2025 | Listed for sale | $659,900 | MRED MLS |
Room Specifics
Total Bedrooms: 4
Bedrooms Above Ground: 4
Bedrooms Below Ground: 0
Dimensions: —
Floor Type: Carpet
Dimensions: —
Floor Type: Carpet
Dimensions: —
Floor Type: Carpet
Full Bathrooms: 3
Bathroom Amenities: Whirlpool,Separate Shower,Double Sink
Bathroom in Basement: 0
Rooms: Breakfast Room,Office,Recreation Room,Workshop,Utility Room-Lower Level
Basement Description: Finished
Other Specifics
| 2 | |
| Concrete Perimeter | |
| Asphalt | |
| Deck, Patio, Above Ground Pool | |
| Corner Lot | |
| 129X149X129X154 | |
| — | |
| Full | |
| Vaulted/Cathedral Ceilings, First Floor Laundry, Walk-In Closet(s) | |
| Double Oven, Dishwasher, Refrigerator, Washer, Dryer, Disposal, Trash Compactor, Built-In Oven, Water Purifier Owned, Water Softener Owned | |
| Not in DB | |
| — | |
| — | |
| — | |
| Gas Log |
Tax History
| Year | Property Taxes |
|---|---|
| 2020 | $14,933 |
| 2025 | $14,653 |
Contact Agent
Nearby Sold Comparables
Contact Agent
Listing Provided By
Cambridge Realty & Brokerage LLC








