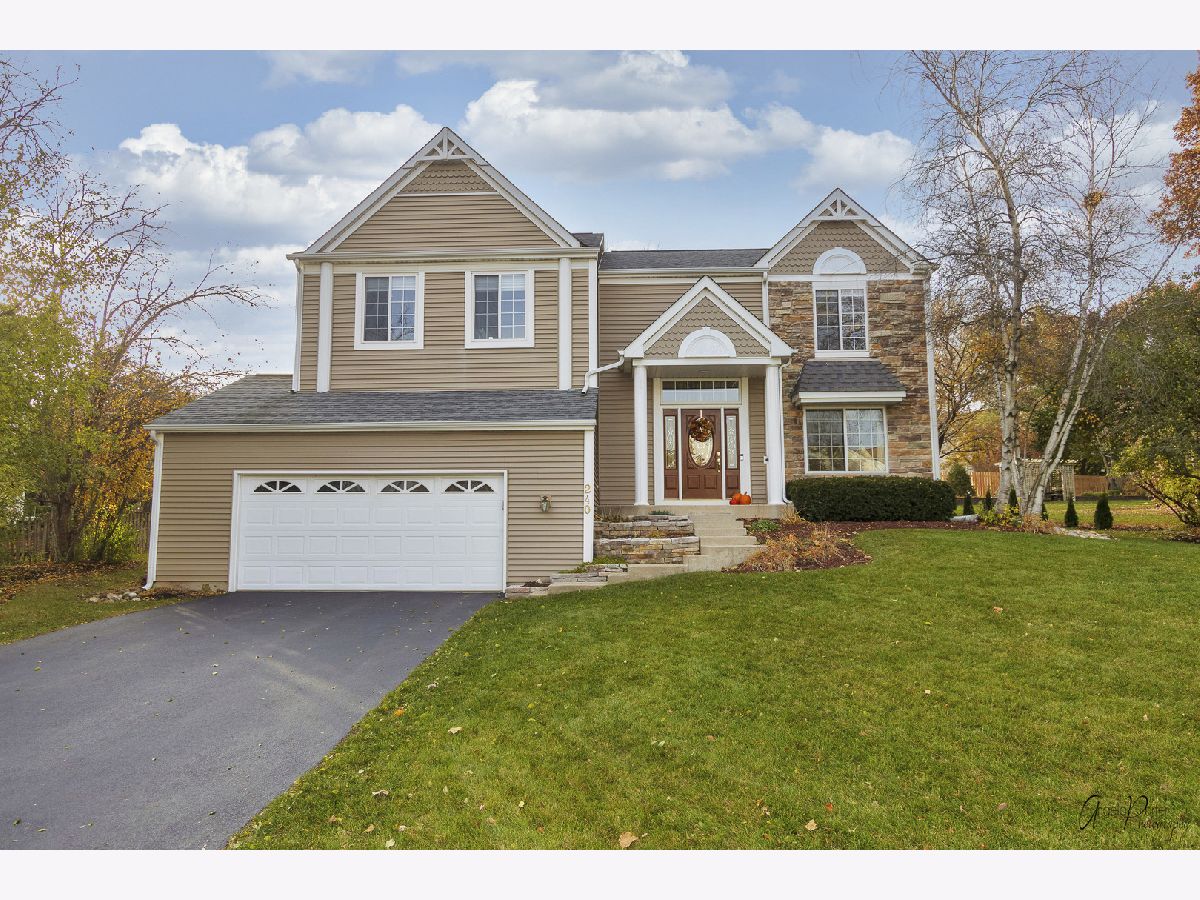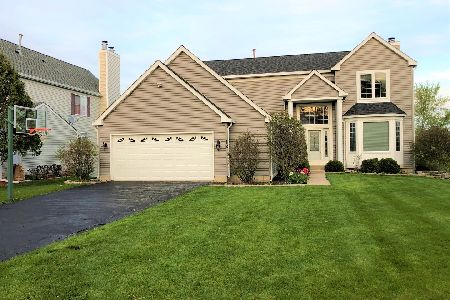240 Aberdeen Drive, Algonquin, Illinois 60102
$392,000
|
Sold
|
|
| Status: | Closed |
| Sqft: | 2,996 |
| Cost/Sqft: | $127 |
| Beds: | 4 |
| Baths: | 4 |
| Year Built: | 1996 |
| Property Taxes: | $8,330 |
| Days On Market: | 1541 |
| Lot Size: | 0,00 |
Description
MULTIPLE OFFERS RECEIVED - PLEASE SUBMIT HIGHEST AND BEST BY 5PM NOVEMBER 19. Original owners have taken impeccable care of this home located in the much sought-after subdivision of Falcon Ridge. A two-story foyer, dramatic staircase, and bamboo hardwood welcome you in. If you like to cook and entertain then this kitchen will suit you. Custom cabinets, Corian counters, custom range hood, stain steel appliances, and gorgeous backsplash is just the start. The center island with a built-in microwave is a great place to gather. The two-story family room is adjacent to the kitchen and features 2 skylights, a fireplace ( gas start), and a reading nook. The first floor also has a formal living and dining room and 1st-floor laundry. Take your pick on staircases (there are 2) to go upstairs where you will find the en-suite which features a vaulted ceiling, walk-in closet, and full bath with soaker tub and separate shower. All 3 of the other bedrooms are a good size and sun-drenched. The basement is finished with a rec room, a game room, 5th bedroom, & a wet bar + a full bathroom, and ample storage. Wait until you see how big the 2.5 car garage is. You will love relaxing on the deck overlooking the mature landscaping. Roof and siding (2014). This home is truly turnkey so hurry in to see it.
Property Specifics
| Single Family | |
| — | |
| Contemporary | |
| 1996 | |
| Full | |
| FALCON | |
| No | |
| — |
| Mc Henry | |
| Falcon Ridge | |
| 0 / Not Applicable | |
| None | |
| Public | |
| Public Sewer | |
| 11272158 | |
| 1929458011 |
Nearby Schools
| NAME: | DISTRICT: | DISTANCE: | |
|---|---|---|---|
|
Grade School
Lincoln Prairie Elementary Schoo |
300 | — | |
|
Middle School
Westfield Community School |
300 | Not in DB | |
|
High School
H D Jacobs High School |
300 | Not in DB | |
Property History
| DATE: | EVENT: | PRICE: | SOURCE: |
|---|---|---|---|
| 6 Dec, 2021 | Sold | $392,000 | MRED MLS |
| 19 Nov, 2021 | Under contract | $379,900 | MRED MLS |
| 17 Nov, 2021 | Listed for sale | $379,900 | MRED MLS |








































Room Specifics
Total Bedrooms: 5
Bedrooms Above Ground: 4
Bedrooms Below Ground: 1
Dimensions: —
Floor Type: Carpet
Dimensions: —
Floor Type: Carpet
Dimensions: —
Floor Type: Carpet
Dimensions: —
Floor Type: —
Full Bathrooms: 4
Bathroom Amenities: —
Bathroom in Basement: 1
Rooms: Bedroom 5,Recreation Room,Game Room,Foyer,Storage
Basement Description: Finished
Other Specifics
| 2 | |
| Concrete Perimeter | |
| Asphalt | |
| Deck, Storms/Screens | |
| Landscaped | |
| 85.3 X 143.5 X 98.2 X 119. | |
| — | |
| Full | |
| Vaulted/Cathedral Ceilings, Bar-Wet, Hardwood Floors, First Floor Laundry, Walk-In Closet(s) | |
| Range, Microwave, Dishwasher, Refrigerator, Washer, Dryer, Disposal, Stainless Steel Appliance(s), Range Hood, Water Softener Rented | |
| Not in DB | |
| — | |
| — | |
| — | |
| Attached Fireplace Doors/Screen, Gas Starter |
Tax History
| Year | Property Taxes |
|---|---|
| 2021 | $8,330 |
Contact Agent
Nearby Similar Homes
Nearby Sold Comparables
Contact Agent
Listing Provided By
Brokerocity Inc











