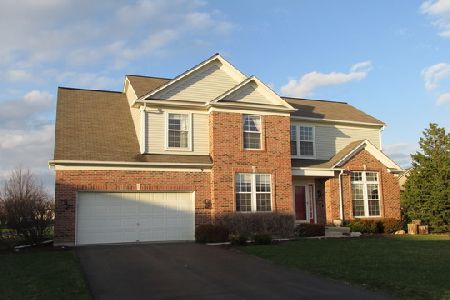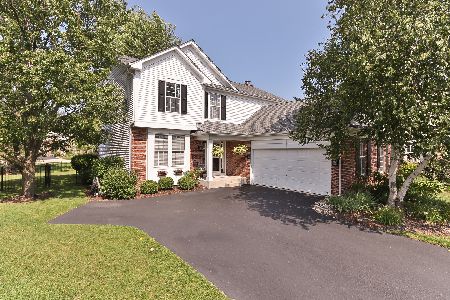12 Hithergreen Court, Algonquin, Illinois 60102
$400,000
|
Sold
|
|
| Status: | Closed |
| Sqft: | 2,521 |
| Cost/Sqft: | $159 |
| Beds: | 4 |
| Baths: | 3 |
| Year Built: | 1999 |
| Property Taxes: | $9,109 |
| Days On Market: | 2798 |
| Lot Size: | 0,24 |
Description
Newly remodeled 4 bedroom & 2.1 bathroom home on a premium lot in the sought-after Manchester Lakes subdivision. Just about everything here is new: - New Kitchen - New Bathrooms - New Hardwood Flooring - New Carpet - New Paint - New Trim - New Designer Light Fixtures - New Doors - New Lockers in Mudroom - Newly finished rear deck - New Garage Doors & Openers - Open floor plan includes 2-story living room with fireplace. All new kitchen with Quartz counter tops, Viking Refrigerator, Jenn-Air 36" Stove, new cabinets, new island, & new hood vent. Other rooms on the 1st Floor include a formal dining room, office, den, & laundry room. Master bedroom with vaulted ceiling & huge walk-in closet. Private master bathroom with new shower, floor, vanity, double-sink & fixtures. 2nd bedroom also with walk-in closet. The finished basement has an additional 1,200+ square feet of living space including a huge family room with bar & a den. 3-Car attached garage. Come visit your new home today!!
Property Specifics
| Single Family | |
| — | |
| Contemporary | |
| 1999 | |
| Full | |
| — | |
| No | |
| 0.24 |
| Mc Henry | |
| Manchester Lakes Estates | |
| 170 / Quarterly | |
| Other | |
| Public | |
| Public Sewer | |
| 09922560 | |
| 1825351048 |
Property History
| DATE: | EVENT: | PRICE: | SOURCE: |
|---|---|---|---|
| 18 May, 2018 | Sold | $400,000 | MRED MLS |
| 24 Apr, 2018 | Under contract | $399,900 | MRED MLS |
| 19 Apr, 2018 | Listed for sale | $399,900 | MRED MLS |
Room Specifics
Total Bedrooms: 4
Bedrooms Above Ground: 4
Bedrooms Below Ground: 0
Dimensions: —
Floor Type: Carpet
Dimensions: —
Floor Type: Carpet
Dimensions: —
Floor Type: Carpet
Full Bathrooms: 3
Bathroom Amenities: Separate Shower,Double Sink
Bathroom in Basement: 0
Rooms: Den,Office,Recreation Room,Mud Room
Basement Description: Finished
Other Specifics
| 3 | |
| Concrete Perimeter | |
| Asphalt | |
| Deck, Storms/Screens | |
| — | |
| 10,548 SQ FT | |
| — | |
| Full | |
| Bar-Dry, Hardwood Floors, First Floor Laundry | |
| Range, Microwave, Dishwasher, Refrigerator, High End Refrigerator, Stainless Steel Appliance(s), Wine Refrigerator, Range Hood | |
| Not in DB | |
| — | |
| — | |
| — | |
| — |
Tax History
| Year | Property Taxes |
|---|---|
| 2018 | $9,109 |
Contact Agent
Nearby Similar Homes
Nearby Sold Comparables
Contact Agent
Listing Provided By
Chase Real Estate, LLC










